Huge Kitchen with Multicolored Backsplash Ideas
Refine by:
Budget
Sort by:Popular Today
61 - 80 of 4,978 photos
Item 1 of 3
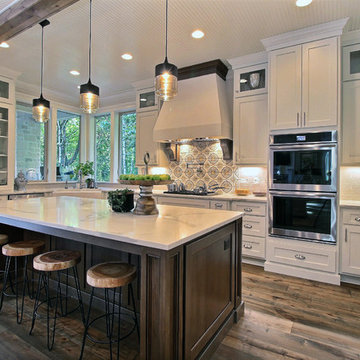
Paint by Sherwin Williams
Body Color - City Loft - SW 7631
Trim Color - Custom Color - SW 8975/3535
Master Suite & Guest Bath - Site White - SW 7070
Girls' Rooms & Bath - White Beet - SW 6287
Exposed Beams & Banister Stain - Banister Beige - SW 3128-B
Gas Fireplace by Heat & Glo
Flooring & Tile by Macadam Floor & Design
Hardwood by Kentwood Floors
Hardwood Product Originals Series - Plateau in Brushed Hard Maple
Kitchen Backsplash by Tierra Sol
Tile Product - Tencer Tiempo in Glossy Shadow
Kitchen Backsplash Accent by Walker Zanger
Tile Product - Duquesa Tile in Jasmine
Sinks by Decolav
Slab Countertops by Wall to Wall Stone Corp
Kitchen Quartz Product True North Calcutta
Master Suite Quartz Product True North Venato Extra
Girls' Bath Quartz Product True North Pebble Beach
All Other Quartz Product True North Light Silt
Windows by Milgard Windows & Doors
Window Product Style Line® Series
Window Supplier Troyco - Window & Door
Window Treatments by Budget Blinds
Lighting by Destination Lighting
Fixtures by Crystorama Lighting
Interior Design by Tiffany Home Design
Custom Cabinetry & Storage by Northwood Cabinets
Customized & Built by Cascade West Development
Photography by ExposioHDR Portland
Original Plans by Alan Mascord Design Associates
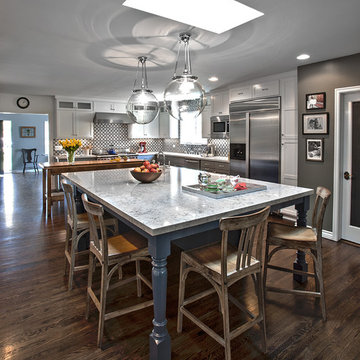
Eat-in kitchen - huge contemporary medium tone wood floor eat-in kitchen idea in Los Angeles with an undermount sink, recessed-panel cabinets, multicolored backsplash, cement tile backsplash, stainless steel appliances and an island
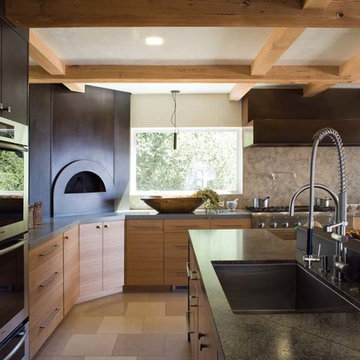
This blackened steel, dome-shaped, wood fired oven anchored in one corner serves up perfect pizzas or other delectable dinners.
Huge trendy limestone floor eat-in kitchen photo in San Francisco with an undermount sink, flat-panel cabinets, light wood cabinets, granite countertops, multicolored backsplash, stainless steel appliances and two islands
Huge trendy limestone floor eat-in kitchen photo in San Francisco with an undermount sink, flat-panel cabinets, light wood cabinets, granite countertops, multicolored backsplash, stainless steel appliances and two islands
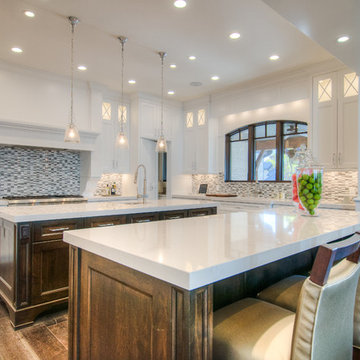
Caroline Merrill
Huge elegant l-shaped dark wood floor open concept kitchen photo in Salt Lake City with an undermount sink, recessed-panel cabinets, white cabinets, quartzite countertops, multicolored backsplash, ceramic backsplash, white appliances and two islands
Huge elegant l-shaped dark wood floor open concept kitchen photo in Salt Lake City with an undermount sink, recessed-panel cabinets, white cabinets, quartzite countertops, multicolored backsplash, ceramic backsplash, white appliances and two islands
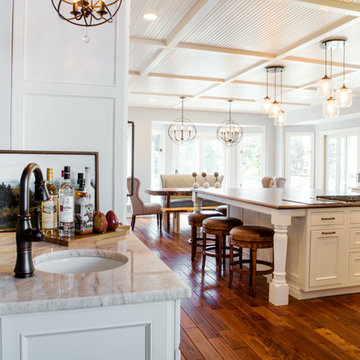
Photography by Denash Photography
Example of a huge classic u-shaped medium tone wood floor eat-in kitchen design in St Louis with an undermount sink, recessed-panel cabinets, white cabinets, quartz countertops, multicolored backsplash, mosaic tile backsplash, paneled appliances and an island
Example of a huge classic u-shaped medium tone wood floor eat-in kitchen design in St Louis with an undermount sink, recessed-panel cabinets, white cabinets, quartz countertops, multicolored backsplash, mosaic tile backsplash, paneled appliances and an island
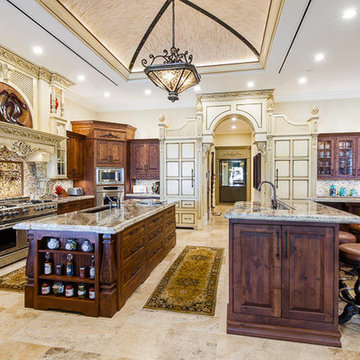
Example of a huge tuscan single-wall travertine floor open concept kitchen design in Los Angeles with an undermount sink, recessed-panel cabinets, granite countertops, multicolored backsplash, paneled appliances, two islands, mosaic tile backsplash and dark wood cabinets
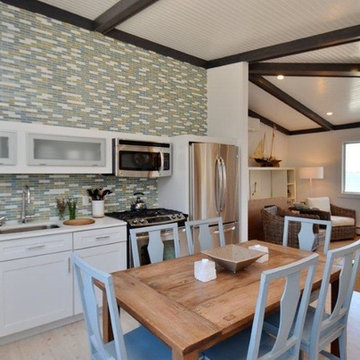
Mary Thames, Photographer
Example of a huge beach style galley light wood floor eat-in kitchen design in New York with white cabinets, solid surface countertops, multicolored backsplash, glass tile backsplash, stainless steel appliances, an undermount sink and glass-front cabinets
Example of a huge beach style galley light wood floor eat-in kitchen design in New York with white cabinets, solid surface countertops, multicolored backsplash, glass tile backsplash, stainless steel appliances, an undermount sink and glass-front cabinets
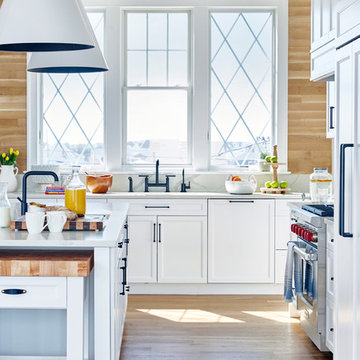
Open concept kitchen - huge coastal light wood floor and brown floor open concept kitchen idea in New York with an undermount sink, shaker cabinets, white cabinets, quartz countertops, multicolored backsplash, an island and white countertops
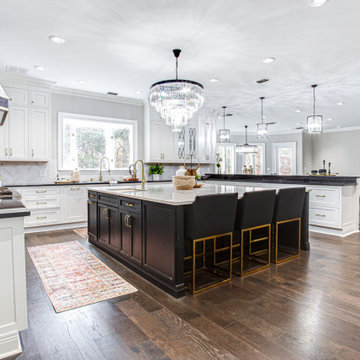
Inspiration for a huge transitional u-shaped medium tone wood floor and brown floor open concept kitchen remodel in Atlanta with an undermount sink, beaded inset cabinets, white cabinets, quartzite countertops, multicolored backsplash, marble backsplash, paneled appliances, two islands and white countertops
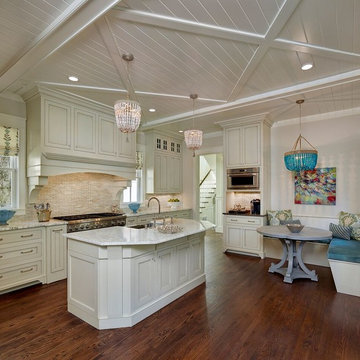
Inspiration for a huge coastal single-wall dark wood floor eat-in kitchen remodel in Charleston with an undermount sink, recessed-panel cabinets, white cabinets, marble countertops, multicolored backsplash, stainless steel appliances, an island and matchstick tile backsplash
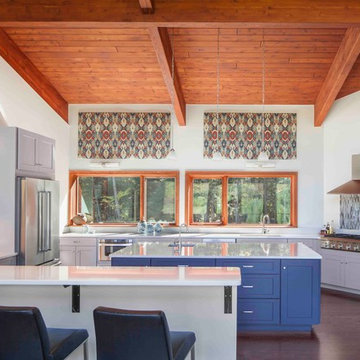
The Bershire Deck House is a perfect escape, located in a remote mountain town in western Massachusetts. It features a welcoming great room, which greets visitors with spectacular, floor-to-ceiling views of the landscape beyond; a deck for relaxing and entertaining; and a private, entry-level master suite. The lower level also features two additional bedrooms, a family room and unfinished space for future expansion.
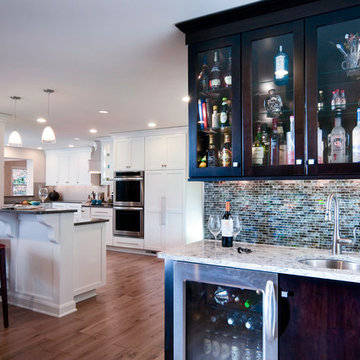
The iridescent mosaic tile backsplash of the wet bar adds a modern flair to the space and provides some visual interest.
The linear lighting extends into the glass cabinetry to accent the decorative items on display
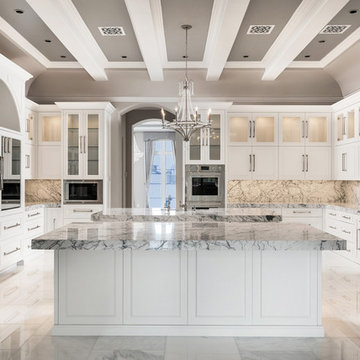
Marble kitchen exposed beams, double kitchen islands, marble backsplash, and marble floors.
Inspiration for a huge mediterranean u-shaped marble floor, gray floor and exposed beam enclosed kitchen remodel in Phoenix with a drop-in sink, recessed-panel cabinets, white cabinets, marble countertops, multicolored backsplash, marble backsplash, stainless steel appliances and two islands
Inspiration for a huge mediterranean u-shaped marble floor, gray floor and exposed beam enclosed kitchen remodel in Phoenix with a drop-in sink, recessed-panel cabinets, white cabinets, marble countertops, multicolored backsplash, marble backsplash, stainless steel appliances and two islands
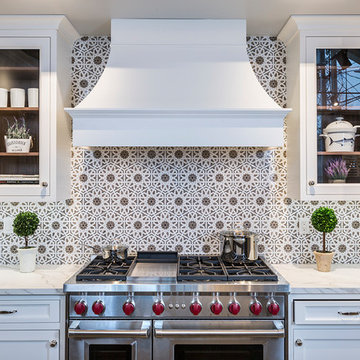
Framed glass door cabinets with walnut interiors, Wood hood with integrated vent, Walker Zanger marble mosaic backsplash, Neolith Calacatta backsplash, framed inset cabinets.
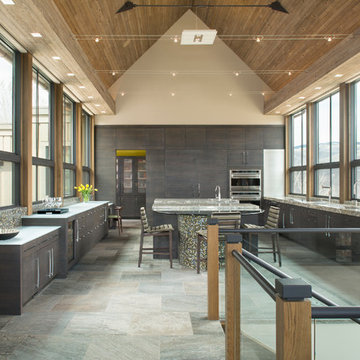
An expansive mountain contemporary home with 9,910 square feet, the home utilizes natural colors and materials, including stone, metal, glass, and wood. High ceilings throughout the home capture the sweeping views of Beaver Creek Mountain. Sustainable features include a green roof and Solar PV and Solar Thermal systems.
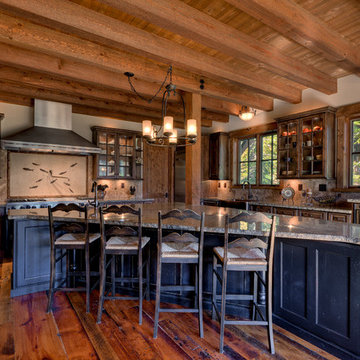
Example of a huge mountain style l-shaped medium tone wood floor and brown floor eat-in kitchen design in Sacramento with a farmhouse sink, raised-panel cabinets, multicolored backsplash, stainless steel appliances, an island, dark wood cabinets, granite countertops and ceramic backsplash
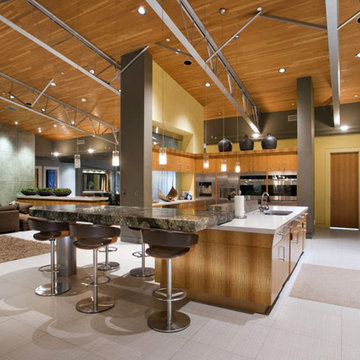
Eucalyptus-veneer cabinetry and a mix of countertop materials add organic interest in the kitchen. A water wall built into a cabinet bank separates the kitchen from the foyer. The overall use of water in the house lends a sense of escapism.
Featured in the November 2008 issue of Phoenix Home & Garden, this "magnificently modern" home is actually a suburban loft located in Arcadia, a neighborhood formerly occupied by groves of orange and grapefruit trees in Phoenix, Arizona. The home, designed by architect C.P. Drewett, offers breathtaking views of Camelback Mountain from the entire main floor, guest house, and pool area. These main areas "loft" over a basement level featuring 4 bedrooms, a guest room, and a kids' den. Features of the house include white-oak ceilings, exposed steel trusses, Eucalyptus-veneer cabinetry, honed Pompignon limestone, concrete, granite, and stainless steel countertops. The owners also enlisted the help of Interior Designer Sharon Fannin. The project was built by Sonora West Development of Scottsdale, AZ.
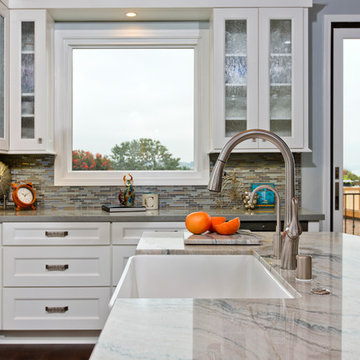
Cabinetry supplied by www.highpoint-cabinetry.com
Photos by Jon Upson
Huge beach style u-shaped dark wood floor open concept kitchen photo in San Diego with a farmhouse sink, shaker cabinets, white cabinets, quartz countertops, multicolored backsplash, glass tile backsplash, stainless steel appliances and an island
Huge beach style u-shaped dark wood floor open concept kitchen photo in San Diego with a farmhouse sink, shaker cabinets, white cabinets, quartz countertops, multicolored backsplash, glass tile backsplash, stainless steel appliances and an island
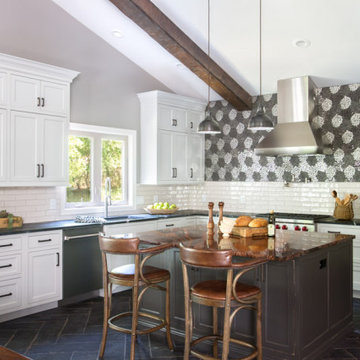
Huge transitional u-shaped porcelain tile and gray floor open concept kitchen photo in St Louis with an undermount sink, flat-panel cabinets, white cabinets, soapstone countertops, multicolored backsplash, ceramic backsplash, stainless steel appliances, two islands and gray countertops
Huge Kitchen with Multicolored Backsplash Ideas
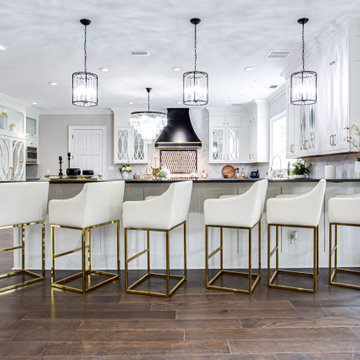
Open concept kitchen - huge transitional u-shaped medium tone wood floor and brown floor open concept kitchen idea in Atlanta with an undermount sink, beaded inset cabinets, white cabinets, quartzite countertops, multicolored backsplash, marble backsplash, paneled appliances, two islands and white countertops
4





