Huge Kitchen with Paneled Appliances Ideas
Refine by:
Budget
Sort by:Popular Today
61 - 80 of 6,542 photos
Item 1 of 3
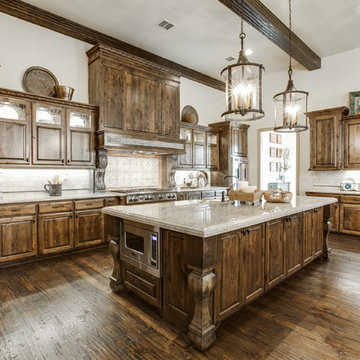
2 PAIGEBROOKE
WESTLAKE, TEXAS 76262
Live like Spanish royalty in our most realized Mediterranean villa ever. Brilliantly designed entertainment wings: open living-dining-kitchen suite on the north, game room and home theatre on the east, quiet conversation in the library and hidden parlor on the south, all surrounding a landscaped courtyard. Studding luxury in the west wing master suite. Children's bedrooms upstairs share dedicated homework room. Experience the sensation of living beautifully at this authentic Mediterranean villa in Westlake!
- See more at: http://www.livingbellavita.com/southlake/westlake-model-home
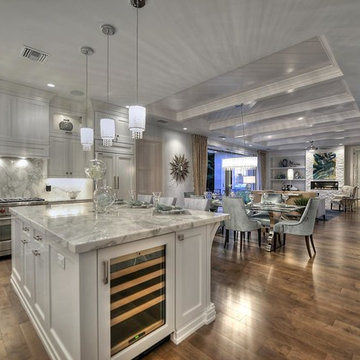
Custom cabinet built and Installed by EJH Cabinets. Painted in-house. Trim profiles match the trim int he house. Wolf Subzero appliances.
Huge transitional l-shaped eat-in kitchen photo in Miami with a single-bowl sink, flat-panel cabinets, white cabinets, marble countertops and paneled appliances
Huge transitional l-shaped eat-in kitchen photo in Miami with a single-bowl sink, flat-panel cabinets, white cabinets, marble countertops and paneled appliances
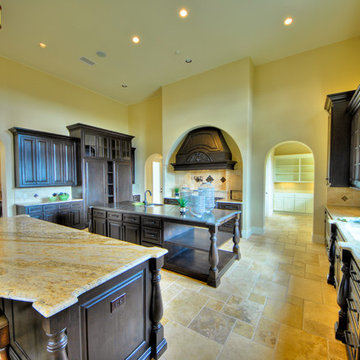
Photo Courtesy: Siggi Ragnar.
Example of a huge tuscan u-shaped travertine floor eat-in kitchen design in Austin with a double-bowl sink, raised-panel cabinets, dark wood cabinets, granite countertops, beige backsplash, limestone backsplash, paneled appliances and two islands
Example of a huge tuscan u-shaped travertine floor eat-in kitchen design in Austin with a double-bowl sink, raised-panel cabinets, dark wood cabinets, granite countertops, beige backsplash, limestone backsplash, paneled appliances and two islands
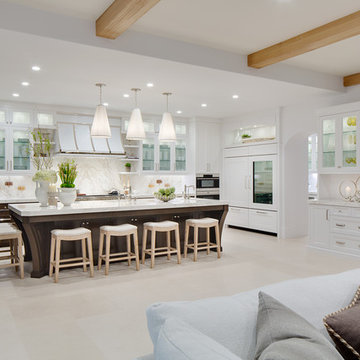
Martin King Photography
Open concept kitchen - huge transitional l-shaped limestone floor open concept kitchen idea in Orange County with shaker cabinets, white cabinets, quartz countertops, white backsplash, stone slab backsplash, paneled appliances and an island
Open concept kitchen - huge transitional l-shaped limestone floor open concept kitchen idea in Orange County with shaker cabinets, white cabinets, quartz countertops, white backsplash, stone slab backsplash, paneled appliances and an island
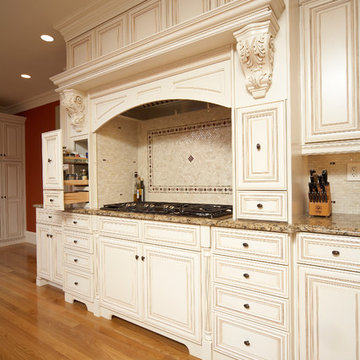
The expansive wood hood provides an alcove for the cook top while the cabinets to the right and left of the cook top provides added pull out storage for spices, oils and utensils.
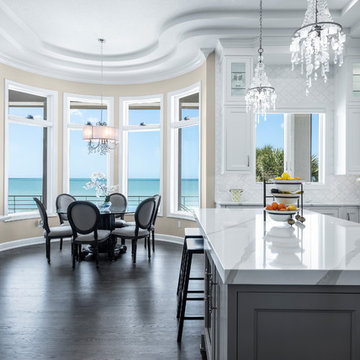
Photos by Project Focus Photography
Example of a huge classic u-shaped dark wood floor and brown floor enclosed kitchen design in Tampa with an undermount sink, recessed-panel cabinets, white cabinets, quartz countertops, white backsplash, mosaic tile backsplash, paneled appliances, an island and white countertops
Example of a huge classic u-shaped dark wood floor and brown floor enclosed kitchen design in Tampa with an undermount sink, recessed-panel cabinets, white cabinets, quartz countertops, white backsplash, mosaic tile backsplash, paneled appliances, an island and white countertops
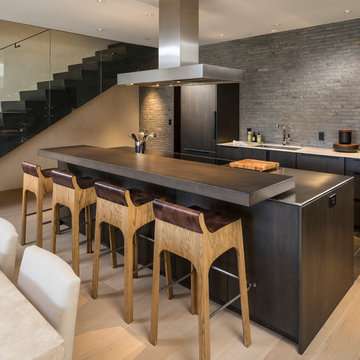
Joshua Caldwell
Huge trendy galley light wood floor and beige floor eat-in kitchen photo in Salt Lake City with flat-panel cabinets, dark wood cabinets, an island, an undermount sink, stainless steel countertops, gray backsplash, paneled appliances and gray countertops
Huge trendy galley light wood floor and beige floor eat-in kitchen photo in Salt Lake City with flat-panel cabinets, dark wood cabinets, an island, an undermount sink, stainless steel countertops, gray backsplash, paneled appliances and gray countertops

A beautiful contemporary kitchen. Photographer- Claudia Uribe.
Inspiration for a huge transitional l-shaped limestone floor and beige floor kitchen pantry remodel in Miami with an undermount sink, shaker cabinets, white cabinets, granite countertops, metallic backsplash, mosaic tile backsplash, paneled appliances and an island
Inspiration for a huge transitional l-shaped limestone floor and beige floor kitchen pantry remodel in Miami with an undermount sink, shaker cabinets, white cabinets, granite countertops, metallic backsplash, mosaic tile backsplash, paneled appliances and an island
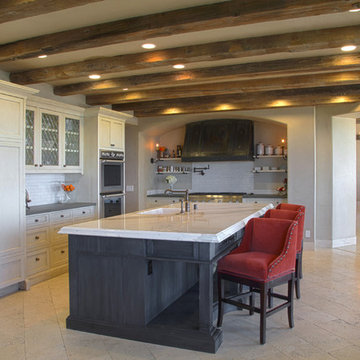
Inspiration for a huge mediterranean u-shaped travertine floor open concept kitchen remodel in San Francisco with recessed-panel cabinets, white cabinets, paneled appliances, an undermount sink, marble countertops, white backsplash, subway tile backsplash and an island
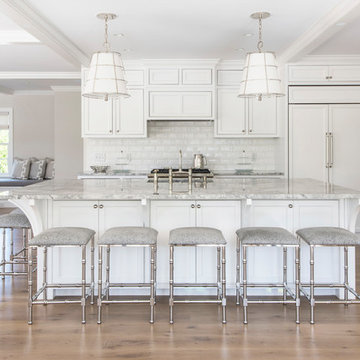
Huge beach style light wood floor and beige floor kitchen photo in Boston with an undermount sink, shaker cabinets, white cabinets, marble countertops, white backsplash, paneled appliances and an island
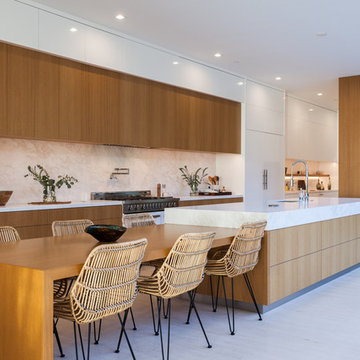
Huge trendy single-wall marble floor and beige floor eat-in kitchen photo in Orange County with flat-panel cabinets, medium tone wood cabinets, beige backsplash, an island, white countertops, an undermount sink, marble countertops, marble backsplash and paneled appliances
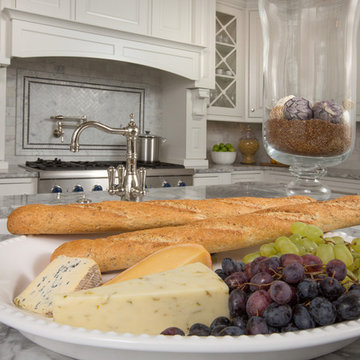
John Evans
Inspiration for a huge timeless u-shaped dark wood floor kitchen remodel in Columbus with a farmhouse sink, beaded inset cabinets, white cabinets, granite countertops, white backsplash, stone tile backsplash, paneled appliances and an island
Inspiration for a huge timeless u-shaped dark wood floor kitchen remodel in Columbus with a farmhouse sink, beaded inset cabinets, white cabinets, granite countertops, white backsplash, stone tile backsplash, paneled appliances and an island
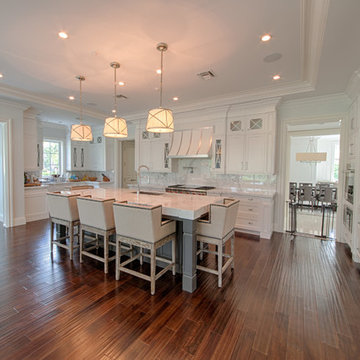
Open concept kitchen - huge transitional u-shaped medium tone wood floor and brown floor open concept kitchen idea in Miami with an undermount sink, shaker cabinets, white cabinets, marble countertops, white backsplash, stone slab backsplash, paneled appliances and an island
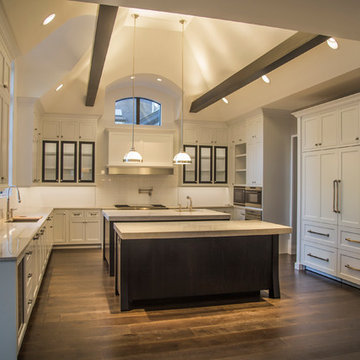
Kitchen
Inspiration for a huge transitional u-shaped dark wood floor kitchen remodel in Chicago with an undermount sink, beaded inset cabinets, white cabinets, white backsplash, paneled appliances and two islands
Inspiration for a huge transitional u-shaped dark wood floor kitchen remodel in Chicago with an undermount sink, beaded inset cabinets, white cabinets, white backsplash, paneled appliances and two islands
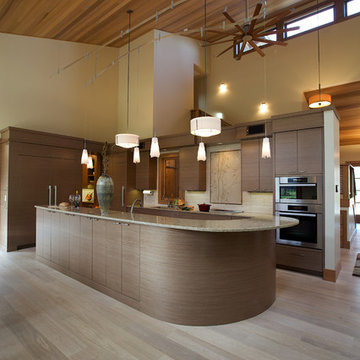
Open kitchen for busy family features induction cooktop, a steam oven, two dishwashers, hard-wearing and green materials.
Chad DeRosa Photography
Huge transitional galley medium tone wood floor open concept kitchen photo in Seattle with an undermount sink, flat-panel cabinets, medium tone wood cabinets, quartz countertops, beige backsplash, porcelain backsplash, paneled appliances and an island
Huge transitional galley medium tone wood floor open concept kitchen photo in Seattle with an undermount sink, flat-panel cabinets, medium tone wood cabinets, quartz countertops, beige backsplash, porcelain backsplash, paneled appliances and an island
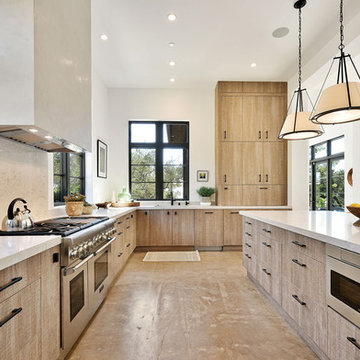
Huge trendy u-shaped light wood floor and beige floor open concept kitchen photo in San Francisco with an undermount sink, flat-panel cabinets, light wood cabinets, quartz countertops, paneled appliances and an island
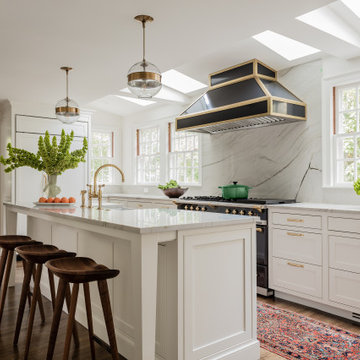
Huge transitional l-shaped medium tone wood floor and brown floor kitchen photo in Boston with a farmhouse sink, shaker cabinets, white cabinets, gray backsplash, paneled appliances, an island and gray countertops
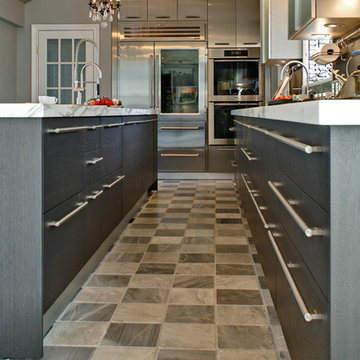
Custom Kitchen Design - Contemporary kosher black and white cabinetry with stainless steal appliances
Eat-in kitchen - huge contemporary u-shaped eat-in kitchen idea in New York with an island, an undermount sink, gray cabinets, gray backsplash and paneled appliances
Eat-in kitchen - huge contemporary u-shaped eat-in kitchen idea in New York with an island, an undermount sink, gray cabinets, gray backsplash and paneled appliances
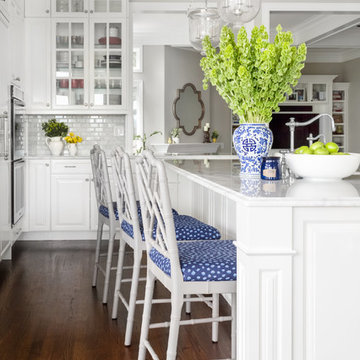
WE Studio Photography
Enclosed kitchen - huge traditional u-shaped medium tone wood floor and brown floor enclosed kitchen idea in Seattle with an undermount sink, raised-panel cabinets, white cabinets, marble countertops, white backsplash, marble backsplash, paneled appliances and an island
Enclosed kitchen - huge traditional u-shaped medium tone wood floor and brown floor enclosed kitchen idea in Seattle with an undermount sink, raised-panel cabinets, white cabinets, marble countertops, white backsplash, marble backsplash, paneled appliances and an island
Huge Kitchen with Paneled Appliances Ideas

Kitchen of Newport Home.
Open concept kitchen - huge contemporary l-shaped medium tone wood floor and tray ceiling open concept kitchen idea in Nashville with an undermount sink, flat-panel cabinets, dark wood cabinets, quartz countertops, ceramic backsplash, paneled appliances and an island
Open concept kitchen - huge contemporary l-shaped medium tone wood floor and tray ceiling open concept kitchen idea in Nashville with an undermount sink, flat-panel cabinets, dark wood cabinets, quartz countertops, ceramic backsplash, paneled appliances and an island
4





