Huge Kitchen with Subway Tile Backsplash Ideas
Refine by:
Budget
Sort by:Popular Today
161 - 180 of 4,736 photos
Item 1 of 3
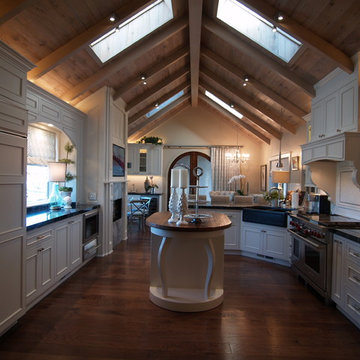
This kitchen is a work of love. Built by an artisan contractor, every design element introduced by us was answered with, "Yes! We can do that!" What a treat. This space was carefully designed with family and friends and the heart of every choice...a reading and coloring fort for the children, a windowseat breakfast nook, a new gas fireplace, antique hardware and and hand carved basalt sink make this kitchen truly one of a kind.
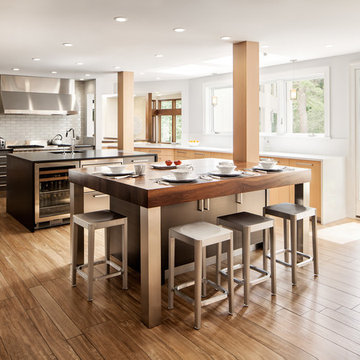
Example of a huge trendy l-shaped light wood floor kitchen design in Boston with an undermount sink, flat-panel cabinets, light wood cabinets, quartz countertops, gray backsplash, subway tile backsplash, stainless steel appliances and two islands
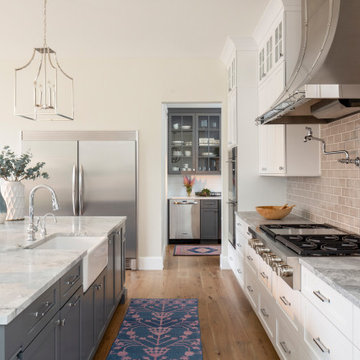
Omega Cabinetry
Large Gourmet Kitchen
Large European Modern Kitchen
Large White and Gray painted kitchen
White painted shaker transom cabinetry
Gray painted islands, shaker cabinetry
Large island
Wolf and Sub Zero appliances
Large custom SS Vent a Hood vent
Modern subway tile
Modern hardware from Top Knobs
Built in Kitchen table and bench seating
quartz countertops
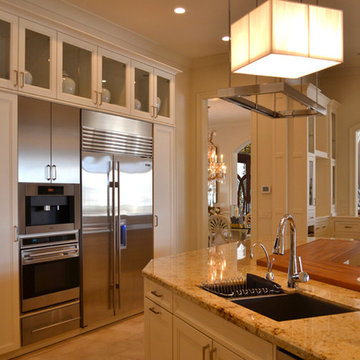
Photos Niel Ladner
Appliances & Kitchen Design By Trevor Childs / Sunbelt Lighting - Appliance & Design Center
Example of a huge tuscan galley limestone floor eat-in kitchen design in New Orleans with an undermount sink, recessed-panel cabinets, beige cabinets, granite countertops, beige backsplash, subway tile backsplash, stainless steel appliances and no island
Example of a huge tuscan galley limestone floor eat-in kitchen design in New Orleans with an undermount sink, recessed-panel cabinets, beige cabinets, granite countertops, beige backsplash, subway tile backsplash, stainless steel appliances and no island
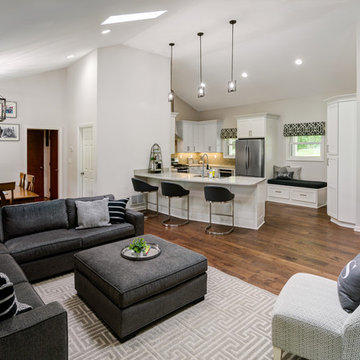
Inspiration for a huge modern u-shaped dark wood floor and brown floor open concept kitchen remodel in Columbus with a farmhouse sink, shaker cabinets, white cabinets, granite countertops, beige backsplash, subway tile backsplash, stainless steel appliances, an island and white countertops
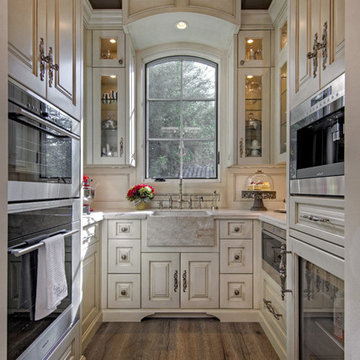
French Villa Kitchen with Holiday Decor
Example of a huge transitional u-shaped medium tone wood floor enclosed kitchen design in Phoenix with a farmhouse sink, recessed-panel cabinets, white cabinets, marble countertops, white backsplash, subway tile backsplash, paneled appliances and two islands
Example of a huge transitional u-shaped medium tone wood floor enclosed kitchen design in Phoenix with a farmhouse sink, recessed-panel cabinets, white cabinets, marble countertops, white backsplash, subway tile backsplash, paneled appliances and two islands
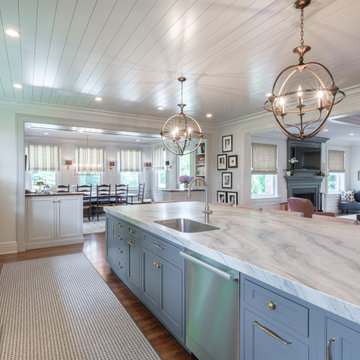
The elegant look of grey is hot in kitchen design; a pop of color to base cabinets or center island adds visual interest to your design. This kitchen also features integrated appliances and hidden storage. The open concept floor plan opens up to a breakfast area and butler's pantry. Ceramic subway tile, quartzite countertops and stainless steel appliances provide a sleek finish while the rich stain to the hardwood floors adds warmth to the space. Butler's pantry with walnut top and khaki sideboard with corbel accent bring a touch of drama to the design.
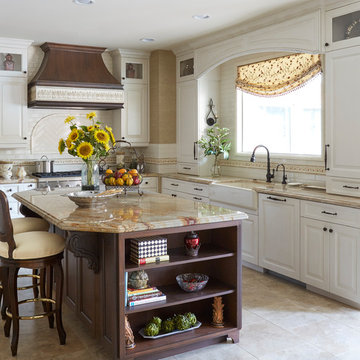
Mike Kaskel
Inspiration for a huge timeless u-shaped marble floor open concept kitchen remodel in Houston with a farmhouse sink, raised-panel cabinets, white cabinets, granite countertops, white backsplash, subway tile backsplash, stainless steel appliances and an island
Inspiration for a huge timeless u-shaped marble floor open concept kitchen remodel in Houston with a farmhouse sink, raised-panel cabinets, white cabinets, granite countertops, white backsplash, subway tile backsplash, stainless steel appliances and an island
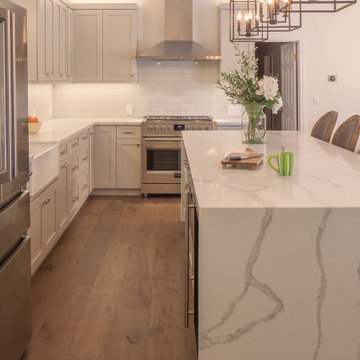
Bright white transitional kitchen with eat-in waterfall island.
Inspiration for a huge transitional l-shaped medium tone wood floor and brown floor open concept kitchen remodel in San Francisco with a farmhouse sink, shaker cabinets, white cabinets, marble countertops, white backsplash, subway tile backsplash, stainless steel appliances, an island and white countertops
Inspiration for a huge transitional l-shaped medium tone wood floor and brown floor open concept kitchen remodel in San Francisco with a farmhouse sink, shaker cabinets, white cabinets, marble countertops, white backsplash, subway tile backsplash, stainless steel appliances, an island and white countertops

Designed by Amy Coslet & Sherri DuPont
Photography by Lori Hamilton
Huge tuscan l-shaped brown floor, dark wood floor and coffered ceiling open concept kitchen photo in Miami with an undermount sink, white cabinets, quartzite countertops, white backsplash, subway tile backsplash, stainless steel appliances, two islands, recessed-panel cabinets and beige countertops
Huge tuscan l-shaped brown floor, dark wood floor and coffered ceiling open concept kitchen photo in Miami with an undermount sink, white cabinets, quartzite countertops, white backsplash, subway tile backsplash, stainless steel appliances, two islands, recessed-panel cabinets and beige countertops

Example of a huge trendy u-shaped medium tone wood floor and brown floor open concept kitchen design in Houston with shaker cabinets, white cabinets, marble countertops, white backsplash, subway tile backsplash, stainless steel appliances, an island, gray countertops and an undermount sink

Open concept kitchen - huge transitional l-shaped light wood floor and brown floor open concept kitchen idea in Denver with an undermount sink, shaker cabinets, medium tone wood cabinets, quartz countertops, white backsplash, subway tile backsplash, stainless steel appliances, two islands and multicolored countertops
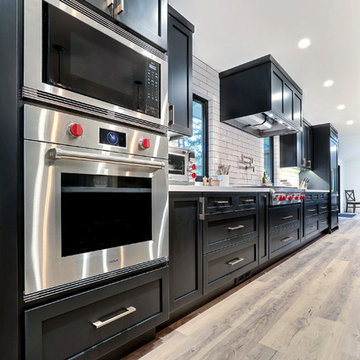
This kitchen literally doubled in size, when we took over the previous dining room space by knocking out a wall. This family loves to cook, so lots of counter space was a must have as was one island for food prep and one for eating. With young kids and dogs, durable floors were a high priority, and new luxury vinyl flooring (that looks just like hardwood!) was installed throughout the main living spaces as well as the stairs and hallways. The black cabinets, white quartz countertops, gray wash flooring, and brass hardware make for one stunning combination!
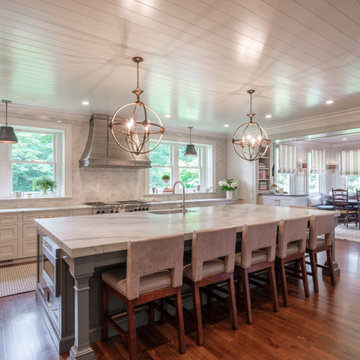
The elegant look of grey is hot in kitchen design; a pop of color to base cabinets or center island adds visual interest to your design. This kitchen also features integrated appliances and hidden storage. The open concept floor plan opens up to a breakfast area and butler's pantry. Ceramic subway tile, quartzite countertops and stainless steel appliances provide a sleek finish while the rich stain to the hardwood floors adds warmth to the space. Butler's pantry with walnut top and khaki sideboard with corbel accent bring a touch of drama to the design.
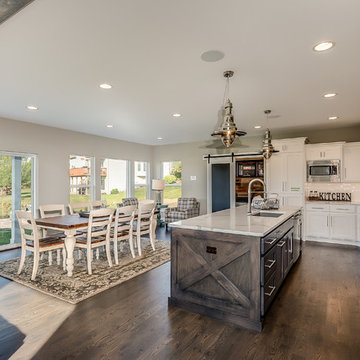
Inspiration for a huge farmhouse l-shaped dark wood floor and brown floor eat-in kitchen remodel in Chicago with an undermount sink, shaker cabinets, white cabinets, quartz countertops, white backsplash, subway tile backsplash, stainless steel appliances, an island and white countertops
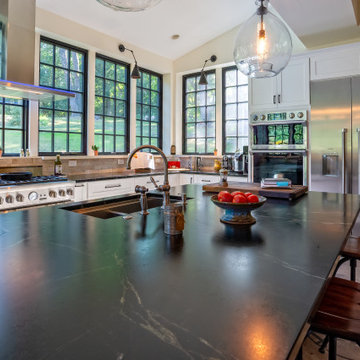
Restored Barn. White Shaker kitchen with rustic reclaimed wood Island. Large casement windows and professional appliances. Hood in front of windows.
Lofted ceilings. Speed oven. Very large porcelain tiles. extra large pendant lights.
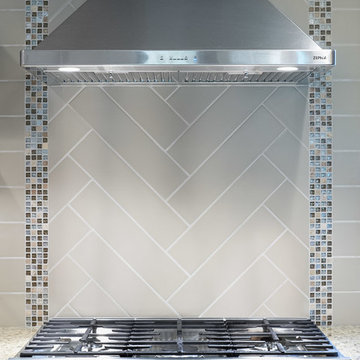
Ohana Home & Design l Minneapolis/St. Paul Residential Remodeling | 651-274-3116 | Photo by: Garret Anglin
Photo by: Garrett Anglin
Example of a huge transitional u-shaped dark wood floor eat-in kitchen design in Minneapolis with a farmhouse sink, shaker cabinets, dark wood cabinets, granite countertops, gray backsplash, subway tile backsplash, stainless steel appliances and two islands
Example of a huge transitional u-shaped dark wood floor eat-in kitchen design in Minneapolis with a farmhouse sink, shaker cabinets, dark wood cabinets, granite countertops, gray backsplash, subway tile backsplash, stainless steel appliances and two islands
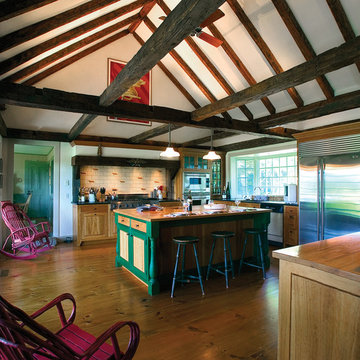
Olson Photographic
Open concept kitchen - huge country l-shaped dark wood floor open concept kitchen idea in New York with recessed-panel cabinets, medium tone wood cabinets, wood countertops, white backsplash, subway tile backsplash, an island and stainless steel appliances
Open concept kitchen - huge country l-shaped dark wood floor open concept kitchen idea in New York with recessed-panel cabinets, medium tone wood cabinets, wood countertops, white backsplash, subway tile backsplash, an island and stainless steel appliances

Teryn Rae Photography
Pinehurst Homes
Huge mountain style single-wall light wood floor and brown floor open concept kitchen photo in Portland with a single-bowl sink, recessed-panel cabinets, medium tone wood cabinets, granite countertops, beige backsplash, subway tile backsplash, stainless steel appliances, an island and brown countertops
Huge mountain style single-wall light wood floor and brown floor open concept kitchen photo in Portland with a single-bowl sink, recessed-panel cabinets, medium tone wood cabinets, granite countertops, beige backsplash, subway tile backsplash, stainless steel appliances, an island and brown countertops
Huge Kitchen with Subway Tile Backsplash Ideas
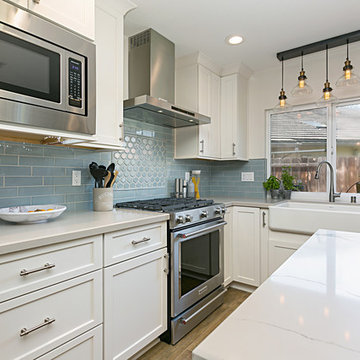
This coastal kitchen features a large farmhouse sink with industrial lighting above. All the fixtures and hardware are brushed nickel with quartz countertops. The pastel backsplash adds character while keeping it neutral to this open concept layout,
Perimeter cabinets: Starmark Crew, Maple wood, Roseville Style in a Marshmallow Creme Finish.
Perimeter Countertops: Della Terra Tullamore Quartz
Island Cabinets: Woodland, Hickory Wood, Rustic Farmstand style, reclaimed patina finish.
Island Countertop: Della Terra Nouveau Calacatta quartz.
Backplash is a stunning: Province Town bevel lantern, flat liner and bead in Surfside Blue with customes bleached wood grout.
Tile floor is Barrique Vert and the walls are painted SW7009 Pearly whites (eggshell) with ceiling paint in SW7004 Snowbound (flat)
photos by Preview First
9





