Huge Kitchen with Subway Tile Backsplash Ideas
Refine by:
Budget
Sort by:Popular Today
81 - 100 of 4,736 photos
Item 1 of 3
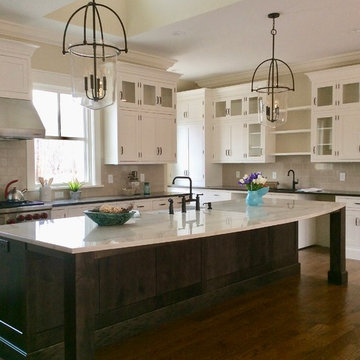
This modern farmhouse kitchen has Amish Custom Cabinets by Mullet. Wolf range with subway tile backsplash.
Dark hardwood floors. Large island quartz countertop and farm sink.
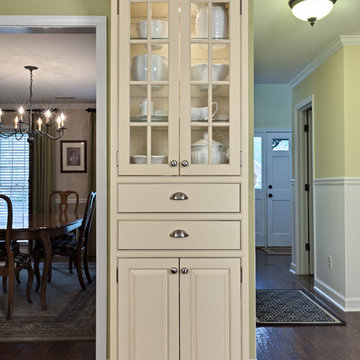
Farmhouse Beaded Inset China Cabinet
Inspiration for a huge country single-wall medium tone wood floor and brown floor open concept kitchen remodel in Atlanta with beaded inset cabinets, beige cabinets, granite countertops, white backsplash, subway tile backsplash, stainless steel appliances, no island and white countertops
Inspiration for a huge country single-wall medium tone wood floor and brown floor open concept kitchen remodel in Atlanta with beaded inset cabinets, beige cabinets, granite countertops, white backsplash, subway tile backsplash, stainless steel appliances, no island and white countertops
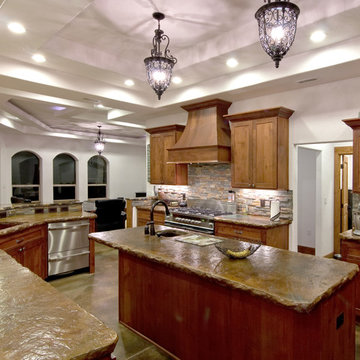
This kitchen is set up for entertaining! Open on two sides to living and dining rooms, island prep sink, wine cooler, wine rack, copper sinks, subzero refrigerator/freezer.
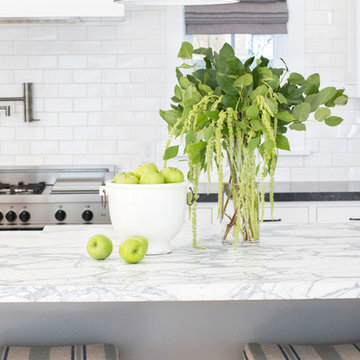
California casual vibes in this Newport Beach farmhouse!
Interior Design + Furnishings by Blackband Design
Home Build + Design by Graystone Custom Builders
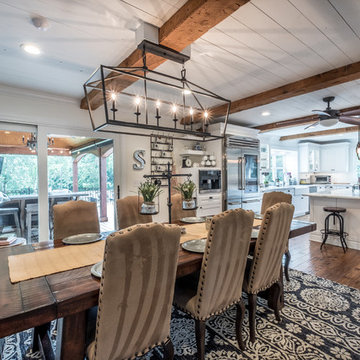
Inspiration for a huge country light wood floor and brown floor eat-in kitchen remodel in Charlotte with a farmhouse sink, quartz countertops, white backsplash, subway tile backsplash, stainless steel appliances, an island and white countertops
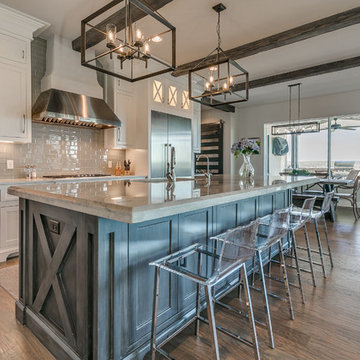
Flow Photography
Huge country l-shaped light wood floor and gray floor eat-in kitchen photo in Oklahoma City with a farmhouse sink, shaker cabinets, white cabinets, quartz countertops, gray backsplash, subway tile backsplash, stainless steel appliances and an island
Huge country l-shaped light wood floor and gray floor eat-in kitchen photo in Oklahoma City with a farmhouse sink, shaker cabinets, white cabinets, quartz countertops, gray backsplash, subway tile backsplash, stainless steel appliances and an island
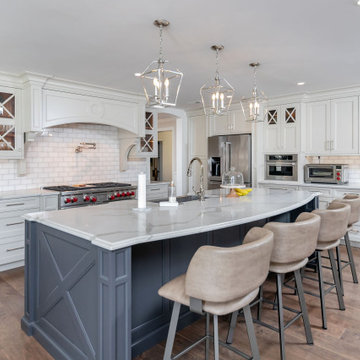
Example of a huge transitional l-shaped medium tone wood floor and beige floor kitchen design in Philadelphia with an undermount sink, shaker cabinets, white cabinets, white backsplash, subway tile backsplash, stainless steel appliances, an island and gray countertops
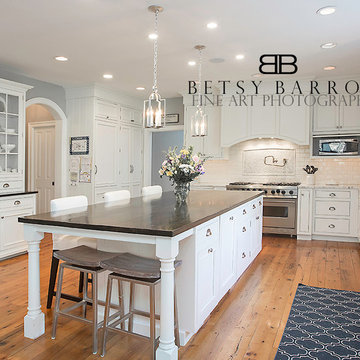
Betsy Barron Fine Art Photography
Eat-in kitchen - huge traditional u-shaped medium tone wood floor eat-in kitchen idea in Philadelphia with a farmhouse sink, shaker cabinets, white cabinets, marble countertops, white backsplash, subway tile backsplash, stainless steel appliances and an island
Eat-in kitchen - huge traditional u-shaped medium tone wood floor eat-in kitchen idea in Philadelphia with a farmhouse sink, shaker cabinets, white cabinets, marble countertops, white backsplash, subway tile backsplash, stainless steel appliances and an island
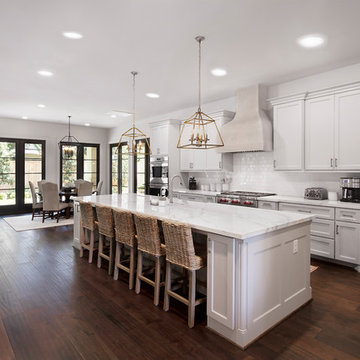
Cate Black Photography
Huge elegant single-wall dark wood floor and brown floor open concept kitchen photo in Houston with a farmhouse sink, white cabinets, marble countertops, white backsplash, subway tile backsplash, stainless steel appliances, an island and white countertops
Huge elegant single-wall dark wood floor and brown floor open concept kitchen photo in Houston with a farmhouse sink, white cabinets, marble countertops, white backsplash, subway tile backsplash, stainless steel appliances, an island and white countertops
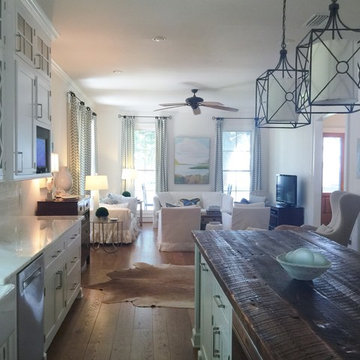
Kathy Yow
Eat-in kitchen - huge transitional u-shaped light wood floor eat-in kitchen idea in Miami with a farmhouse sink, shaker cabinets, white cabinets, wood countertops, white backsplash, subway tile backsplash, stainless steel appliances and an island
Eat-in kitchen - huge transitional u-shaped light wood floor eat-in kitchen idea in Miami with a farmhouse sink, shaker cabinets, white cabinets, wood countertops, white backsplash, subway tile backsplash, stainless steel appliances and an island
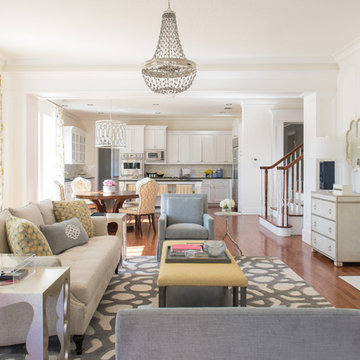
This kitchen space adjacent to the breakfast nook and living room is the perfect space for entertaining. We love the white airy feel and modern aspect.
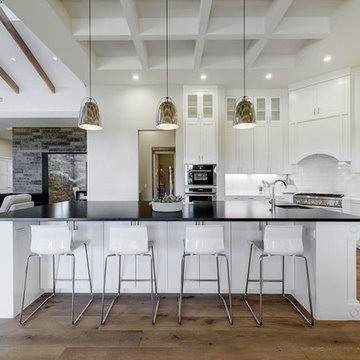
Twist Tours
Inspiration for a huge transitional l-shaped medium tone wood floor open concept kitchen remodel in Austin with a farmhouse sink, white cabinets, granite countertops, white backsplash, subway tile backsplash, paneled appliances, an island and shaker cabinets
Inspiration for a huge transitional l-shaped medium tone wood floor open concept kitchen remodel in Austin with a farmhouse sink, white cabinets, granite countertops, white backsplash, subway tile backsplash, paneled appliances, an island and shaker cabinets
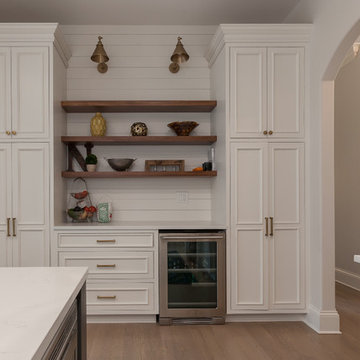
Elizabeth Steiner Photography
Eat-in kitchen - huge transitional u-shaped light wood floor and brown floor eat-in kitchen idea in Chicago with a farmhouse sink, beaded inset cabinets, white cabinets, quartz countertops, white backsplash, subway tile backsplash, stainless steel appliances, an island and white countertops
Eat-in kitchen - huge transitional u-shaped light wood floor and brown floor eat-in kitchen idea in Chicago with a farmhouse sink, beaded inset cabinets, white cabinets, quartz countertops, white backsplash, subway tile backsplash, stainless steel appliances, an island and white countertops
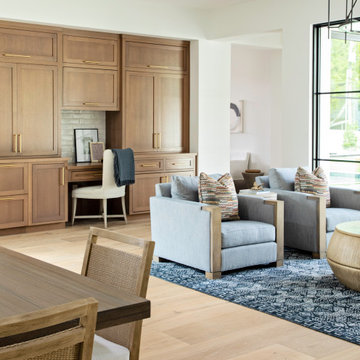
kitchen sitting
Huge transitional l-shaped light wood floor and brown floor open concept kitchen photo in Orlando with an undermount sink, shaker cabinets, quartzite countertops, white backsplash, subway tile backsplash, stainless steel appliances, an island and white countertops
Huge transitional l-shaped light wood floor and brown floor open concept kitchen photo in Orlando with an undermount sink, shaker cabinets, quartzite countertops, white backsplash, subway tile backsplash, stainless steel appliances, an island and white countertops
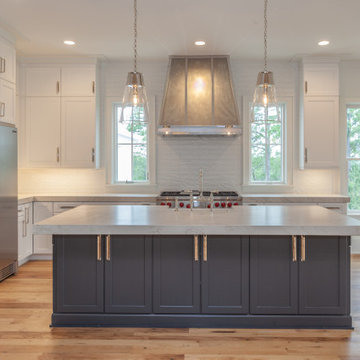
Huge beach style l-shaped light wood floor open concept kitchen photo in Charleston with a farmhouse sink, beaded inset cabinets, blue cabinets, quartzite countertops, white backsplash, subway tile backsplash, stainless steel appliances, an island and white countertops
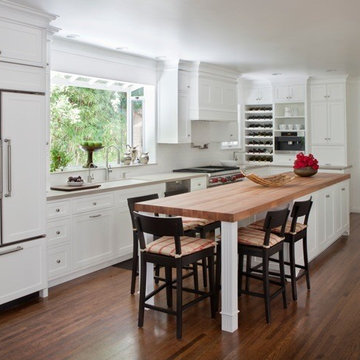
Large open concept kitchen with center island chopping block with eat in kitchen. 36"Sub-Zero French door refrigerator.
Example of a huge classic galley medium tone wood floor eat-in kitchen design in Los Angeles with a single-bowl sink, shaker cabinets, white cabinets, quartz countertops, white backsplash, subway tile backsplash, stainless steel appliances and an island
Example of a huge classic galley medium tone wood floor eat-in kitchen design in Los Angeles with a single-bowl sink, shaker cabinets, white cabinets, quartz countertops, white backsplash, subway tile backsplash, stainless steel appliances and an island
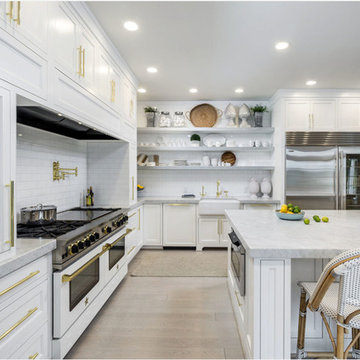
Custom BlueStar 60" White Range with Brass Trim and 24" Griddle. BlueStar is available in over 750 colors and 10 Trim
Choices. We were able to find the right shade of white to match the cabinets.
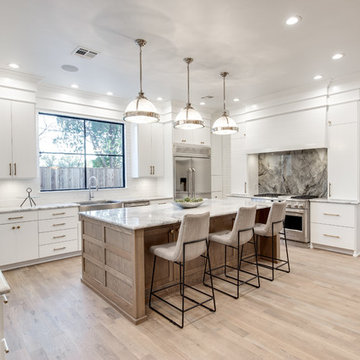
MAKING A STATEMENT sited on EXPANSIVE Nichols Hills lot. Worth the wait...STUNNING MASTERPIECE by Sudderth Design. ULTIMATE in LUXURY features oak hardwoods throughout, HIGH STYLE quartz and marble counters, catering kitchen, Statement gas fireplace, wine room, floor to ceiling windows, cutting-edge fixtures, ample storage, and more! Living space was made to entertain. Kitchen adjacent to spacious living leaves nothing missed...built in hutch, Top of the line appliances, pantry wall, & spacious island. Sliding doors lead to outdoor oasis. Private outdoor space complete w/pool, kitchen, fireplace, huge covered patio, & bath. Sudderth hits it home w/the master suite. Forward thinking master bedroom is simply SEXY! EXPERIENCE the master bath w/HUGE walk-in closet, built-ins galore, & laundry. Well thought out 2nd level features: OVERSIZED game room, 2 bed, 2bth, 1 half bth, Large walk-in heated & cooled storage, & laundry. A HOME WORTH DREAMING ABOUT.
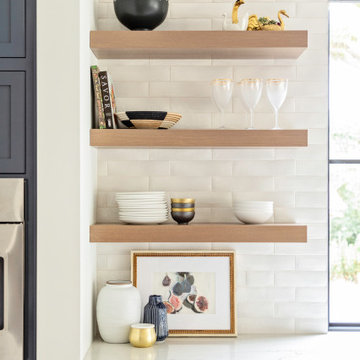
Open concept kitchen - huge transitional l-shaped light wood floor and brown floor open concept kitchen idea in Orlando with an undermount sink, shaker cabinets, quartzite countertops, white backsplash, subway tile backsplash, stainless steel appliances, an island and white countertops
Huge Kitchen with Subway Tile Backsplash Ideas
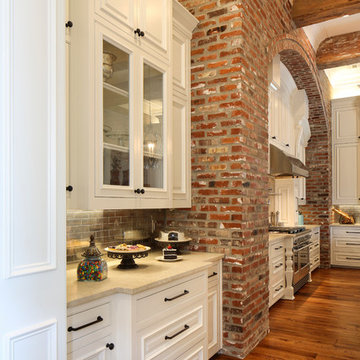
Oivanki Photography
Inspiration for a huge timeless medium tone wood floor kitchen remodel in New Orleans with an undermount sink, white cabinets, granite countertops, gray backsplash, subway tile backsplash, stainless steel appliances and an island
Inspiration for a huge timeless medium tone wood floor kitchen remodel in New Orleans with an undermount sink, white cabinets, granite countertops, gray backsplash, subway tile backsplash, stainless steel appliances and an island
5





