Huge Kitchen with Subway Tile Backsplash Ideas
Refine by:
Budget
Sort by:Popular Today
141 - 160 of 4,736 photos
Item 1 of 3
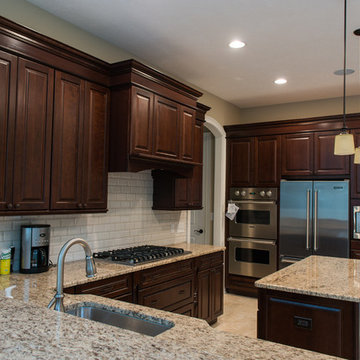
Premier Custom Builders
Eat-in kitchen - huge traditional l-shaped ceramic tile eat-in kitchen idea in Cleveland with an undermount sink, recessed-panel cabinets, dark wood cabinets, granite countertops, white backsplash, subway tile backsplash, stainless steel appliances and an island
Eat-in kitchen - huge traditional l-shaped ceramic tile eat-in kitchen idea in Cleveland with an undermount sink, recessed-panel cabinets, dark wood cabinets, granite countertops, white backsplash, subway tile backsplash, stainless steel appliances and an island
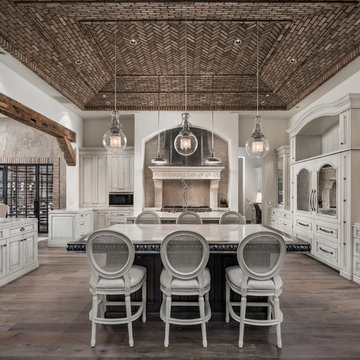
We love this kitchen's brick ceiling, the double kitchen islands, marble countertops, exposed beams, and wood flooring.
Enclosed kitchen - huge rustic u-shaped dark wood floor and brown floor enclosed kitchen idea in Phoenix with a farmhouse sink, raised-panel cabinets, light wood cabinets, marble countertops, multicolored backsplash, subway tile backsplash, stainless steel appliances, two islands and multicolored countertops
Enclosed kitchen - huge rustic u-shaped dark wood floor and brown floor enclosed kitchen idea in Phoenix with a farmhouse sink, raised-panel cabinets, light wood cabinets, marble countertops, multicolored backsplash, subway tile backsplash, stainless steel appliances, two islands and multicolored countertops
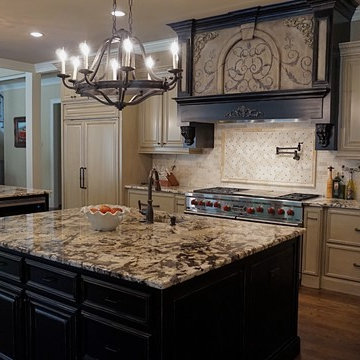
Gorgeous Gourmet Kitchen in Two Tones…Black Distressed Accents in 2 Islands and Hood with Center Hood Decorative HandPainted Designs for a One of a Kind Kitchen. All other cabinets Glazed Antiqued in Ebony Glaze over Taupe. Gorgeous Tumblestone Backsplash and Granite Countertops. Rod Iron Lighting just finishes the space. Rubbed Bronze Hardware and Highend appliances. Photography by Beauti-Faux Finishes Atlanta
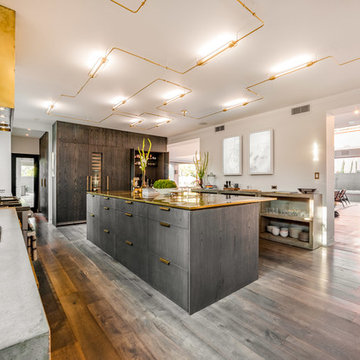
Huge trendy single-wall gray floor and medium tone wood floor eat-in kitchen photo in Los Angeles with white backsplash, an island, flat-panel cabinets, concrete countertops, gray cabinets and subway tile backsplash
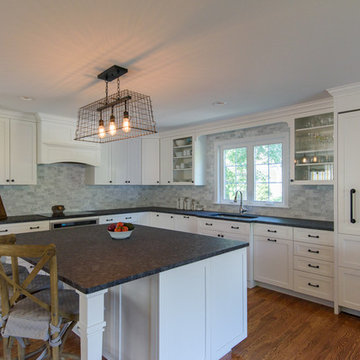
Design Builders & Remodeling is a one stop shop operation. From the start, design solutions are strongly rooted in practical applications and experience. Project planning takes into account the realities of the construction process and mindful of your established budget. All the work is centralized in one firm reducing the chances of costly or time consuming surprises. A solid partnership with solid professionals to help you realize your dreams for a new or improved home.
This classic Connecticut home was bought by a growing family. The house was in an ideal location but needed to be expanded. Design Builders & Remodeling almost doubled the square footage of the home. Creating a new sunny and spacious master bedroom, new guestroom, laundry room, garage, kids bathroom, expanded and renovated the kitchen, family room, and playroom. The upgrades and addition is seamlessly and thoughtfully integrated to the original footprint.
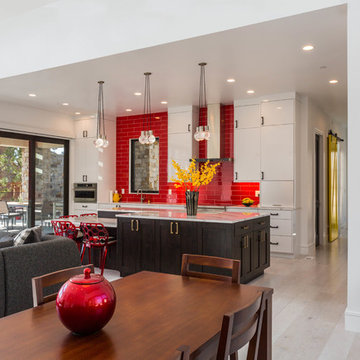
Playful colors jump out from their white background, cozy outdoor spaces contrast with widescreen mountain panoramas, and industrial metal details find their home on light stucco facades. Elements that might at first seem contradictory have been combined into a fresh, harmonized whole. Welcome to Paradox Ranch.
Photos by: J. Walters Photography

Connie Anderson
Inspiration for a huge transitional u-shaped dark wood floor and brown floor open concept kitchen remodel in Houston with a drop-in sink, beaded inset cabinets, gray cabinets, marble countertops, white backsplash, subway tile backsplash, stainless steel appliances, an island and gray countertops
Inspiration for a huge transitional u-shaped dark wood floor and brown floor open concept kitchen remodel in Houston with a drop-in sink, beaded inset cabinets, gray cabinets, marble countertops, white backsplash, subway tile backsplash, stainless steel appliances, an island and gray countertops
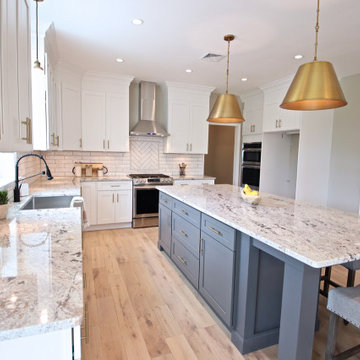
Eat-in kitchen - huge country u-shaped light wood floor and brown floor eat-in kitchen idea in Philadelphia with a farmhouse sink, shaker cabinets, white cabinets, granite countertops, white backsplash, subway tile backsplash, stainless steel appliances, an island and white countertops
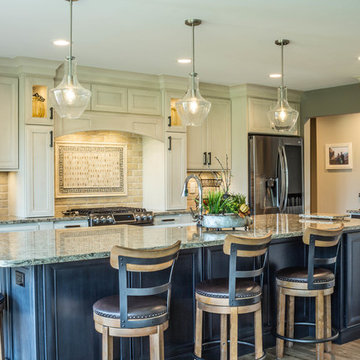
Nick Vanderhovel
Inspiration for a huge transitional u-shaped medium tone wood floor eat-in kitchen remodel in Detroit with a farmhouse sink, flat-panel cabinets, beige cabinets, quartz countertops, beige backsplash, subway tile backsplash, stainless steel appliances and an island
Inspiration for a huge transitional u-shaped medium tone wood floor eat-in kitchen remodel in Detroit with a farmhouse sink, flat-panel cabinets, beige cabinets, quartz countertops, beige backsplash, subway tile backsplash, stainless steel appliances and an island
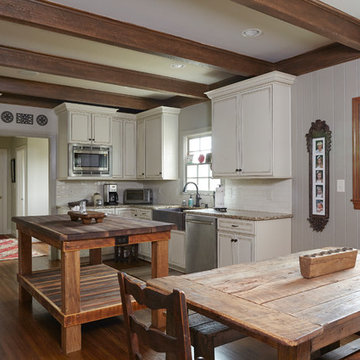
Lovette Construction
2nd Place Kitchen Remodel $40-$80k
Huge mountain style galley eat-in kitchen photo in Birmingham with a farmhouse sink, raised-panel cabinets, distressed cabinets, granite countertops, subway tile backsplash, stainless steel appliances, an island and white backsplash
Huge mountain style galley eat-in kitchen photo in Birmingham with a farmhouse sink, raised-panel cabinets, distressed cabinets, granite countertops, subway tile backsplash, stainless steel appliances, an island and white backsplash
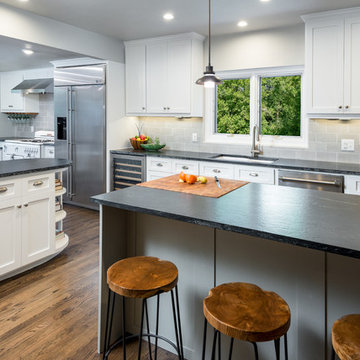
Custom made shaker style cabinetry, Caesarstone countertops, Cloud white perimeter cabinets, Flooring Karndean Opus, recessed lighting
Huge trendy u-shaped dark wood floor and brown floor enclosed kitchen photo in Dallas with an undermount sink, shaker cabinets, white cabinets, soapstone countertops, gray backsplash, stainless steel appliances, black countertops, subway tile backsplash and two islands
Huge trendy u-shaped dark wood floor and brown floor enclosed kitchen photo in Dallas with an undermount sink, shaker cabinets, white cabinets, soapstone countertops, gray backsplash, stainless steel appliances, black countertops, subway tile backsplash and two islands
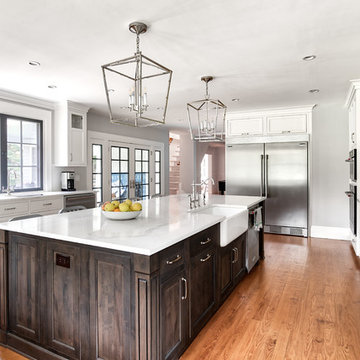
This large kitchen has plenty of natural light with double doors leading to the backyard and deck and a beautiful double window above the second sink.
Photos by Chris Veith.
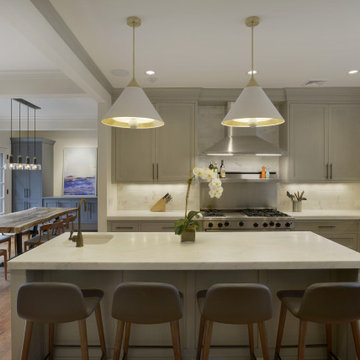
Huge transitional l-shaped medium tone wood floor and brown floor eat-in kitchen photo in New York with gray cabinets, white backsplash, subway tile backsplash, stainless steel appliances, an island, white countertops and shaker cabinets
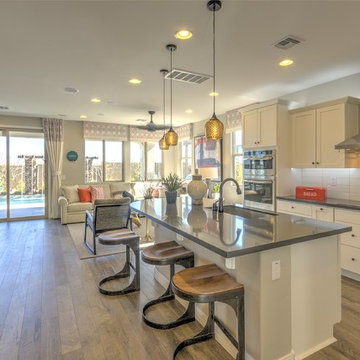
Huge trendy l-shaped porcelain tile open concept kitchen photo in Phoenix with an undermount sink, recessed-panel cabinets, white cabinets, quartz countertops, white backsplash, subway tile backsplash, stainless steel appliances and an island
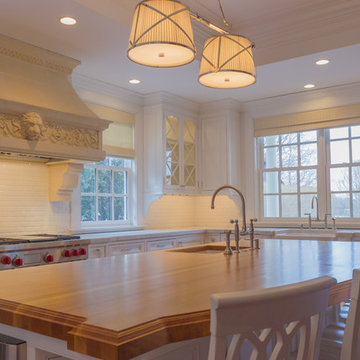
Rhett Youngberg, RCCM, Inc.
Huge elegant u-shaped eat-in kitchen photo in New York with a farmhouse sink, white cabinets, limestone countertops, white backsplash, subway tile backsplash and stainless steel appliances
Huge elegant u-shaped eat-in kitchen photo in New York with a farmhouse sink, white cabinets, limestone countertops, white backsplash, subway tile backsplash and stainless steel appliances
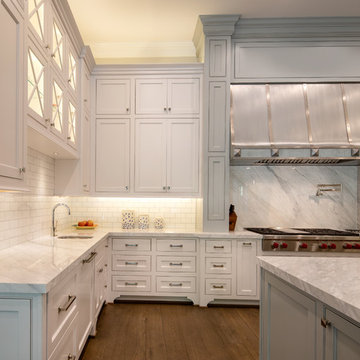
Connie Anderson
Example of a huge transitional u-shaped dark wood floor and brown floor open concept kitchen design in Houston with a drop-in sink, beaded inset cabinets, gray cabinets, marble countertops, white backsplash, subway tile backsplash, stainless steel appliances, an island and gray countertops
Example of a huge transitional u-shaped dark wood floor and brown floor open concept kitchen design in Houston with a drop-in sink, beaded inset cabinets, gray cabinets, marble countertops, white backsplash, subway tile backsplash, stainless steel appliances, an island and gray countertops
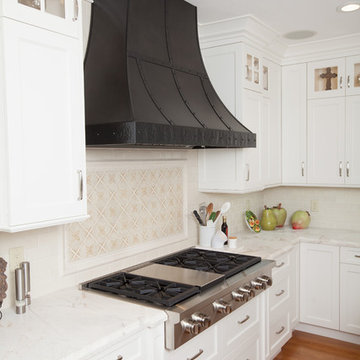
Elmwood Custom Cabinets in Dove white on Federal Door. Vecchio white marble leathered countertop. Bronze hood with Rivets and straps by Modern Aire, Wolf Rangetop, Pilasters on island. Oak hardwood floors. 1 1/2" Roman Ogee on perimeter. Bump outs and staggered depth cabinets. Mullions with German Antique Glass. Richelieu Pulls in Satin nickel. Pratt & Larson Tile, Crackle ceramic subway tile.
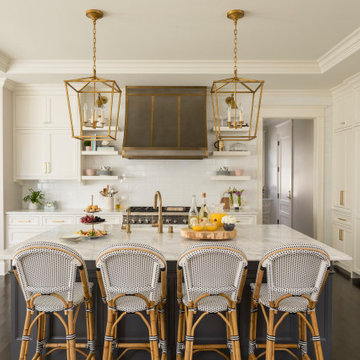
Example of a huge transitional galley dark wood floor, brown floor and coffered ceiling eat-in kitchen design in Minneapolis with an undermount sink, shaker cabinets, white cabinets, marble countertops, white backsplash, subway tile backsplash, white appliances, an island and white countertops
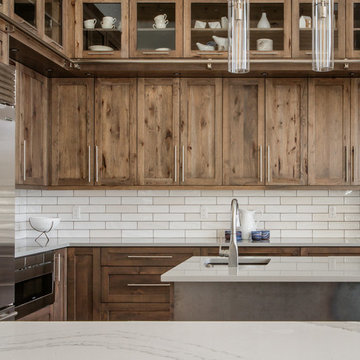
Example of a huge transitional l-shaped light wood floor and brown floor open concept kitchen design in Denver with an undermount sink, shaker cabinets, medium tone wood cabinets, quartz countertops, white backsplash, subway tile backsplash, stainless steel appliances, two islands and multicolored countertops
Huge Kitchen with Subway Tile Backsplash Ideas
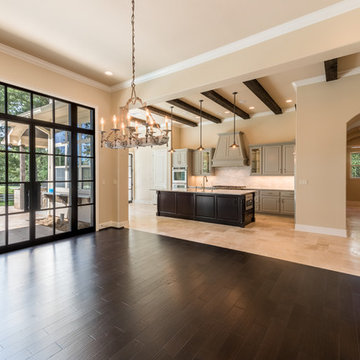
Inspiration for a huge transitional l-shaped porcelain tile and beige floor open concept kitchen remodel in Houston with a farmhouse sink, raised-panel cabinets, gray cabinets, marble countertops, gray backsplash, subway tile backsplash, stainless steel appliances, an island and white countertops
8





