Huge Kitchen with Subway Tile Backsplash Ideas
Refine by:
Budget
Sort by:Popular Today
101 - 120 of 4,736 photos
Item 1 of 3
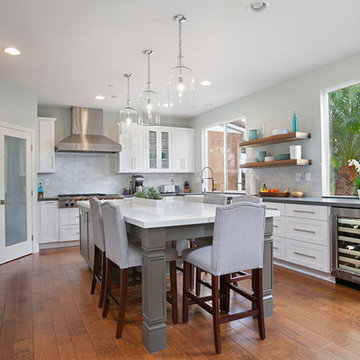
This 4S Ranch kitchen was remodeled into this open and bright chef's kitchen, and we couldn't be happier with the transformation! These two-toned Woodland Maplewood cabinets showcase white perimeter cabinets with glass uppers and forge (Gray) island finish.
Photos by Preview First

Farmhouse Kitchen
Photo: Sacha Griffin
Eat-in kitchen - huge country u-shaped medium tone wood floor and brown floor eat-in kitchen idea in Atlanta with a farmhouse sink, flat-panel cabinets, white cabinets, granite countertops, white backsplash, subway tile backsplash, stainless steel appliances, an island and white countertops
Eat-in kitchen - huge country u-shaped medium tone wood floor and brown floor eat-in kitchen idea in Atlanta with a farmhouse sink, flat-panel cabinets, white cabinets, granite countertops, white backsplash, subway tile backsplash, stainless steel appliances, an island and white countertops
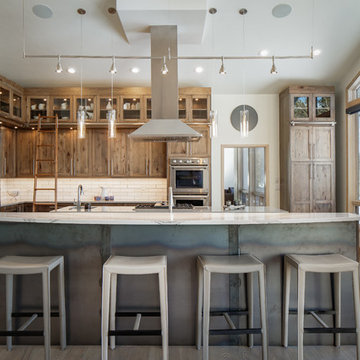
This beautiful kitchen overlooking the mountains is simply an inspiration. Strong clean lines and the use of the ladder to access additional storage spaces make this kitchen a dream come true.
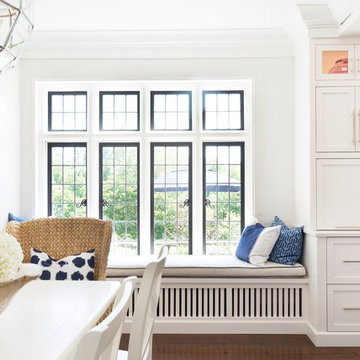
This is the most perfect use of the space. An expansive eleven-foot island and custom built in cabinets give the perfect amount of storage in this kitchen space. Not only is there seating at the large island, but the windows also feature bench seating!
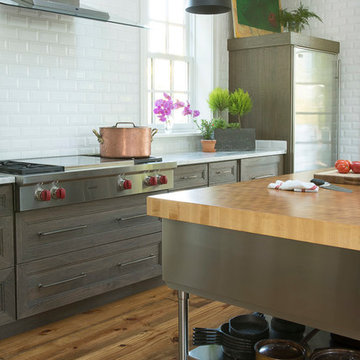
Studio 10Seven
Industrial Kitchen with wood stained cabinetry and stainless steel island with butcher block counter top. Industrial professional appliances, wide plank wood flooring, and subway tile. Stainless steel open shelving, stainless island on casters, Stainless steel appliances, and Stainless range hood.
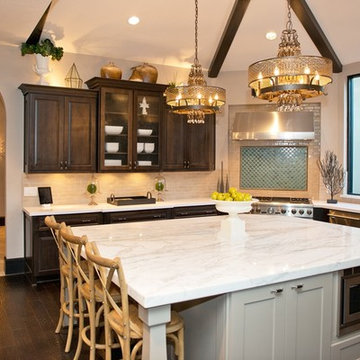
Inspiration for a huge modern u-shaped dark wood floor eat-in kitchen remodel in Phoenix with a farmhouse sink, glass-front cabinets, dark wood cabinets, marble countertops, gray backsplash, subway tile backsplash, stainless steel appliances and an island
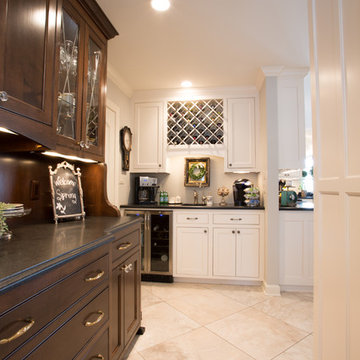
Dan Bernskoetter Photography
Example of a huge classic l-shaped porcelain tile and beige floor open concept kitchen design in Other with a farmhouse sink, shaker cabinets, white cabinets, marble countertops, white backsplash, subway tile backsplash, stainless steel appliances and an island
Example of a huge classic l-shaped porcelain tile and beige floor open concept kitchen design in Other with a farmhouse sink, shaker cabinets, white cabinets, marble countertops, white backsplash, subway tile backsplash, stainless steel appliances and an island
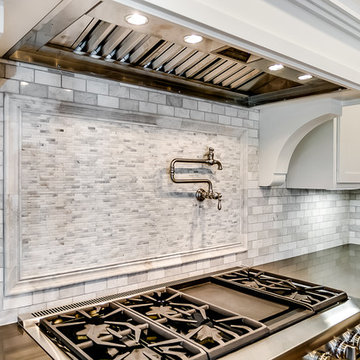
Example of a huge classic l-shaped medium tone wood floor open concept kitchen design in Dallas with a farmhouse sink, shaker cabinets, white cabinets, quartzite countertops, white backsplash, subway tile backsplash, stainless steel appliances and an island
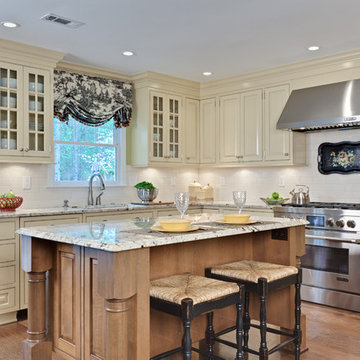
Farmhouse Country Kitchen Inset Cabinetry
Huge elegant u-shaped medium tone wood floor and brown floor eat-in kitchen photo in Atlanta with an undermount sink, beaded inset cabinets, beige cabinets, granite countertops, white backsplash, subway tile backsplash, stainless steel appliances, an island and white countertops
Huge elegant u-shaped medium tone wood floor and brown floor eat-in kitchen photo in Atlanta with an undermount sink, beaded inset cabinets, beige cabinets, granite countertops, white backsplash, subway tile backsplash, stainless steel appliances, an island and white countertops
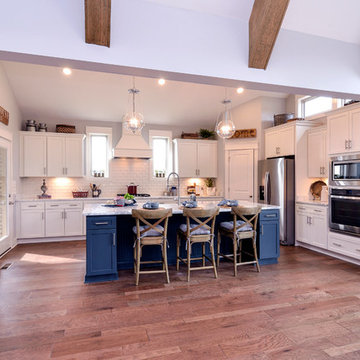
Huge cottage l-shaped eat-in kitchen photo in St Louis with shaker cabinets, white cabinets, marble countertops, white backsplash, subway tile backsplash, stainless steel appliances, an island and white countertops
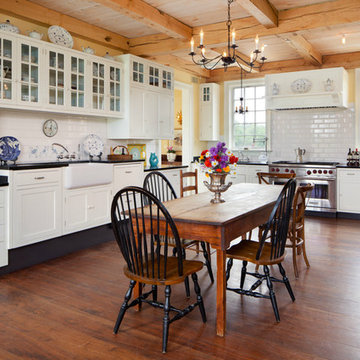
David Lena Photography
Inspiration for a huge cottage l-shaped dark wood floor eat-in kitchen remodel in Baltimore with a farmhouse sink, recessed-panel cabinets, white cabinets, white backsplash, subway tile backsplash, stainless steel appliances, no island and quartz countertops
Inspiration for a huge cottage l-shaped dark wood floor eat-in kitchen remodel in Baltimore with a farmhouse sink, recessed-panel cabinets, white cabinets, white backsplash, subway tile backsplash, stainless steel appliances, no island and quartz countertops
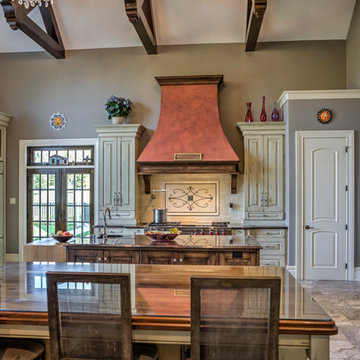
Inspiration for a huge farmhouse galley travertine floor eat-in kitchen remodel in Philadelphia with a farmhouse sink, raised-panel cabinets, distressed cabinets, granite countertops, beige backsplash, subway tile backsplash, paneled appliances and two islands
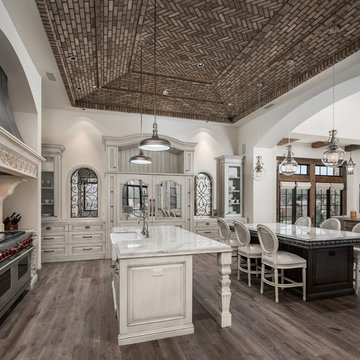
Custom kitchen with double islands, pendant lighting, brick ceiling, and marble countertops.
Inspiration for a huge rustic u-shaped dark wood floor and brown floor enclosed kitchen remodel in Phoenix with a farmhouse sink, raised-panel cabinets, light wood cabinets, marble countertops, multicolored backsplash, subway tile backsplash, stainless steel appliances, two islands and multicolored countertops
Inspiration for a huge rustic u-shaped dark wood floor and brown floor enclosed kitchen remodel in Phoenix with a farmhouse sink, raised-panel cabinets, light wood cabinets, marble countertops, multicolored backsplash, subway tile backsplash, stainless steel appliances, two islands and multicolored countertops
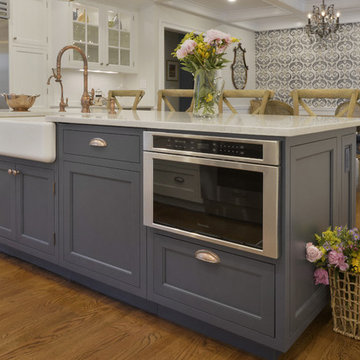
“It’s hard to believe these two sets of photos are actually the same space! The 1950s “modern” kitchen was tiny and dark, and the adjoining family room went largely unused by the family. Yet the owners love to cook and entertain, so this kitchen needed to go! Designer Fabrice Garson removed the wall between the two spaces and created one multi-purpose space: an open kitchen with abundant storage and prep space at the large range and island; a banquette for casual family meals or homework; and a separate table for dinner parties. Because they’d be losing their formal dining room, Fabrice recommended adding the coffered ceiling to lend an air of elegance to the new space. This once-gloomy cave morphed into an airy, luminous room. Pops of dark blue on the island, the banquette upholstery, and the banquette wallpaper add a fun element to temper the traditional tone of the inset cabinetry. And the mixture of stainless appliances with the brushed gold faucet, gold accents on the pendant fixtures, and the bronze crystal chandelier create an eclectic but elegant look.” (This blurb was part of Bilotta’s Blog Post written by Paulette Gambacorta)
The finished space features Signature Custom Cabinetry in a mix of white paint on the perimeter and a custom navy paint on the island. All hardware is a mixed of brushed nickel knobs and cup pulls. The countertops are Ceasarstone’s Bianco Drift and the backsplash is a classic and clean white ceramic subway tile. Appliances are all by Thermador with the exception of the Best hood insert which is hidden by the custom white painted hood. The sink is an apron front by Kohler in cast iron with a white enamel finish and is accented by a brushed copper faucet and water filter. The decorative lighting adding to the elegance of the space is by EuroStyle. The custom-built banquette and coffered ceiling were both designed by Fabrice and brought to life by his long time contractor Breton Contracting.
Designer: Fabrice Garson Photo Credit: After Photos by Peter Krupenye
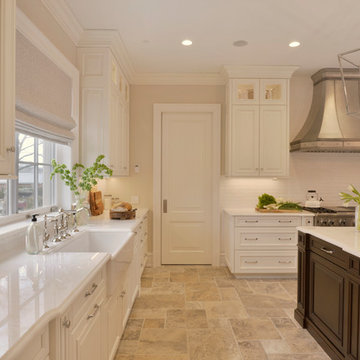
Designed by Bilotta’s Tom Vecchio with Samantha Drew Interiors, this traditional two-toned kitchen features Rutt Handcrafted Cabinetry in a warm mix of Benjamin Moore’s Cloud White paint and cherry with a stain. The expansive space is perfect for a large family that hosts a great deal of guests. The 15’ wide sink wall features a 36” wide farm house sink situated in front of a large window, offering plenty of light, and is flanked by a double pull-out trash and “knock-to-open” Miele dishwasher. At the opposite end of the room a banquette sits in front of another sunny window and comfortably seats eight people. In between the sink wall and banquette sits a 9’ long island which seats another four people and houses both a second dishwasher and a hidden charging station for phones and computers. The countertops on both the island and perimeter are polished Biano Rhino Marble and the backsplash is a handmade subway tile from Southampton Masonry. The flooring, also from Southampton Masonry, is a Silver Travertine – coupled with all of the other finishes the room gives off a serene, coastal feeling. The hardware, in a polished chrome finish, is from Cliffside; the sink and faucet from Rohl. The dining table, seating and decorative lighting is all from Samantha Drew Interiors in East Setauket, NY. The appliances, most of which are fully integrated with custom wood panels (including the 72” worth of refrigeration!), are by Viking, except for the custom metal hood. The window treatments, which are operated electronically for easy opening and closing, are also by Samantha Drew Interiors using Romo Fabrics.
Bilotta Designer:Tom Vecchio with Samantha Drew Interiors
Photo Credit: Peter Krupenye
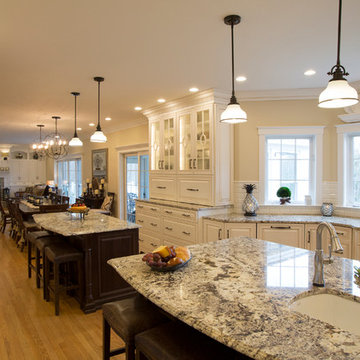
Design By: Kathleen Costello
Photos By: Madonna Repeta
Inspiration for a huge timeless u-shaped light wood floor open concept kitchen remodel in Manchester with an undermount sink, raised-panel cabinets, white cabinets, granite countertops, white backsplash, subway tile backsplash, paneled appliances and two islands
Inspiration for a huge timeless u-shaped light wood floor open concept kitchen remodel in Manchester with an undermount sink, raised-panel cabinets, white cabinets, granite countertops, white backsplash, subway tile backsplash, paneled appliances and two islands
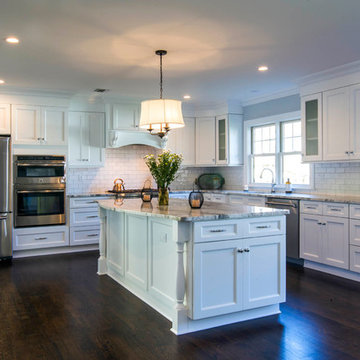
Photos: Richard Law Digital
Inspiration for a huge contemporary l-shaped dark wood floor and brown floor eat-in kitchen remodel in New York with recessed-panel cabinets, white cabinets, white backsplash, stainless steel appliances, an island, an undermount sink, quartzite countertops and subway tile backsplash
Inspiration for a huge contemporary l-shaped dark wood floor and brown floor eat-in kitchen remodel in New York with recessed-panel cabinets, white cabinets, white backsplash, stainless steel appliances, an island, an undermount sink, quartzite countertops and subway tile backsplash
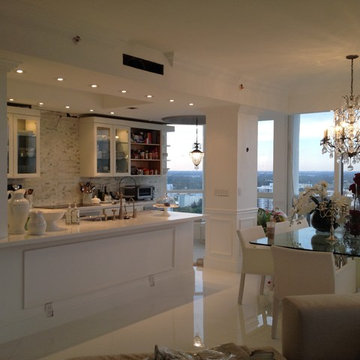
Huge trendy galley porcelain tile eat-in kitchen photo in Other with an undermount sink, shaker cabinets, light wood cabinets, quartzite countertops, white backsplash, subway tile backsplash, stainless steel appliances and an island
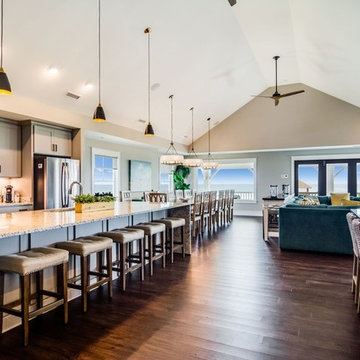
Open concept kitchen - huge coastal l-shaped dark wood floor and brown floor open concept kitchen idea in Other with an undermount sink, shaker cabinets, gray cabinets, glass countertops, gray backsplash, subway tile backsplash, stainless steel appliances and an island
Huge Kitchen with Subway Tile Backsplash Ideas
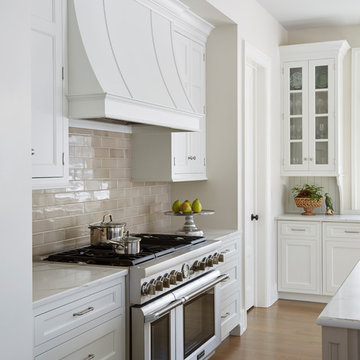
An open concept custom kitchen lives large but the strategic placement of appliances creates a convenient and compact work zone. This distinctly divided yet beautifully merged Glen Ellyn, IL kitchen takes the classic white to another level. The clean lines of the flat panel white cabinetry and polished design are easy on the eyes, complemented by the earth tones found in the subway tile, pendant lighting over the island, and soft seating. This large family can enjoy multiple seating areas, around the island, and at a dedicated space showcasing their impressive farm table. More then ample accessible storage provides enough places to hide any pots, pans and small appliances, while not sacrificing the views and natural light. The midpoint integrated built in Thermador Refrigerator serves as the anchor of the kitchen. Prep areas include miles of quartz counters along with a small but practically placed island sink. The warmth and comfort in this dream kitchen highlights design trends while also fulfilling the client’s request for a kitchen with a family focus.
6





