Huge Light Wood Floor Bedroom Ideas
Refine by:
Budget
Sort by:Popular Today
161 - 180 of 1,213 photos
Item 1 of 3
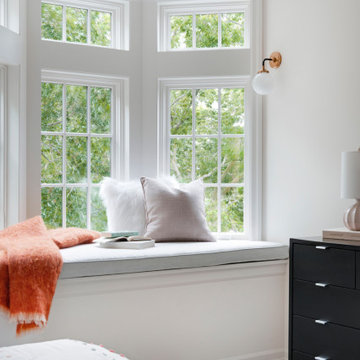
Built in the iconic neighborhood of Mount Curve, just blocks from the lakes, Walker Art Museum, and restaurants, this is city living at its best. Myrtle House is a design-build collaboration with Hage Homes and Regarding Design with expertise in Southern-inspired architecture and gracious interiors. With a charming Tudor exterior and modern interior layout, this house is perfect for all ages.
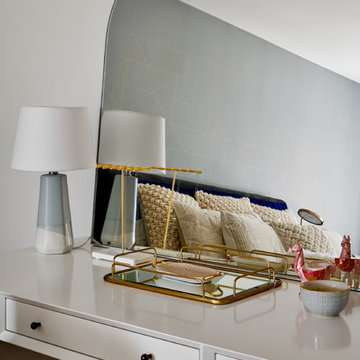
Completed in 2018, this ranch house mixes midcentury modern design and luxurious retreat for a busy professional couple. The clients are especially attracted to geometrical shapes so we incorporated clean lines throughout the space. The palette was influenced by saddle leather, navy textiles, marble surfaces, and brass accents throughout. The goal was to create a clean yet warm space that pays homage to the mid-century style of this renovated home in Bull Creek.
---
Project designed by the Atomic Ranch featured modern designers at Breathe Design Studio. From their Austin design studio, they serve an eclectic and accomplished nationwide clientele including in Palm Springs, LA, and the San Francisco Bay Area.
For more about Breathe Design Studio, see here: https://www.breathedesignstudio.com/
To learn more about this project, see here: https://www.breathedesignstudio.com/warmmodernrambler
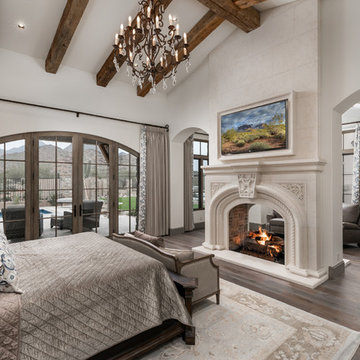
As the preferred custom house architects in Phoenix, implementing details like this cast stone fireplace surround and the natural wood flooring are what they do best.
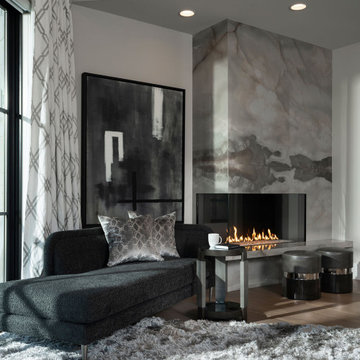
Inspiration for a huge modern master light wood floor bedroom remodel in Other with gray walls, a corner fireplace and a stone fireplace
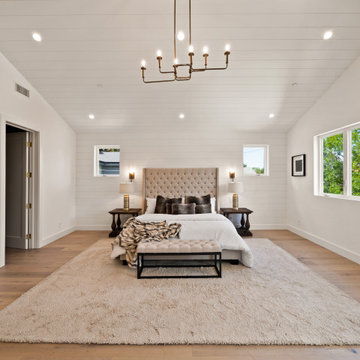
Inspiration for a huge country master light wood floor, vaulted ceiling and wall paneling bedroom remodel in Los Angeles with white walls, a standard fireplace and a plaster fireplace
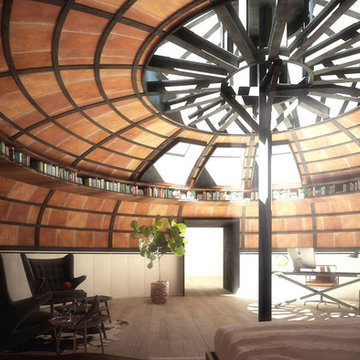
circular room, round bedroom, skylight, steel column, loft conversion, radio room, circular bookshelf, huge bedroom, trestle desk,
Inspiration for a huge contemporary master light wood floor and beige floor bedroom remodel in New York with brown walls and no fireplace
Inspiration for a huge contemporary master light wood floor and beige floor bedroom remodel in New York with brown walls and no fireplace
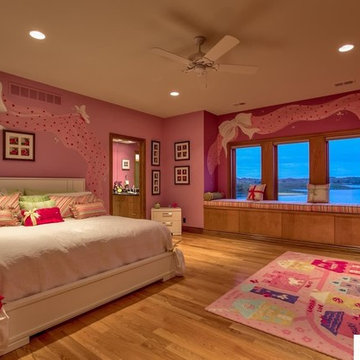
Home built by Arjay Builders Inc.
Bedroom - huge contemporary guest light wood floor bedroom idea in Omaha with pink walls
Bedroom - huge contemporary guest light wood floor bedroom idea in Omaha with pink walls
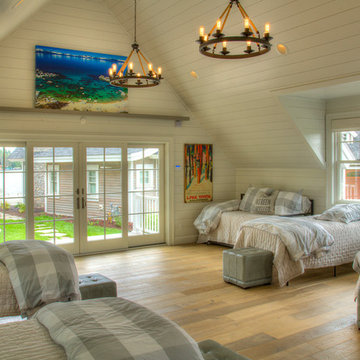
Inspiration for a huge timeless guest light wood floor bedroom remodel in Minneapolis with white walls
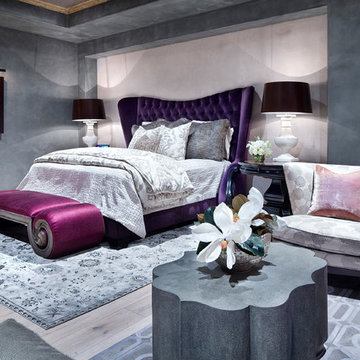
Huge tuscan master beige floor and light wood floor bedroom photo in Houston with multicolored walls
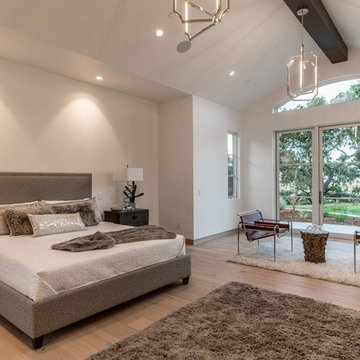
Offering 5200 sq. ft., this beautiful residence was thoughtfully laid out for privacy and comfort. The spacious and functional single level floorplan includes four bedroom suites and a fifth full bath that are strategically located in separate wings of the home.
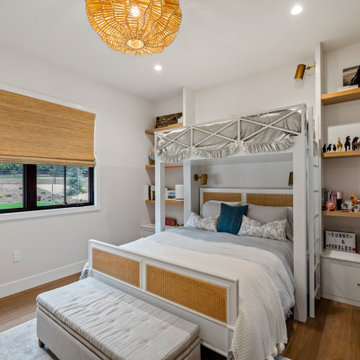
Our clients wanted the ultimate modern farmhouse custom dream home. They found property in the Santa Rosa Valley with an existing house on 3 ½ acres. They could envision a new home with a pool, a barn, and a place to raise horses. JRP and the clients went all in, sparing no expense. Thus, the old house was demolished and the couple’s dream home began to come to fruition.
The result is a simple, contemporary layout with ample light thanks to the open floor plan. When it comes to a modern farmhouse aesthetic, it’s all about neutral hues, wood accents, and furniture with clean lines. Every room is thoughtfully crafted with its own personality. Yet still reflects a bit of that farmhouse charm.
Their considerable-sized kitchen is a union of rustic warmth and industrial simplicity. The all-white shaker cabinetry and subway backsplash light up the room. All white everything complimented by warm wood flooring and matte black fixtures. The stunning custom Raw Urth reclaimed steel hood is also a star focal point in this gorgeous space. Not to mention the wet bar area with its unique open shelves above not one, but two integrated wine chillers. It’s also thoughtfully positioned next to the large pantry with a farmhouse style staple: a sliding barn door.
The master bathroom is relaxation at its finest. Monochromatic colors and a pop of pattern on the floor lend a fashionable look to this private retreat. Matte black finishes stand out against a stark white backsplash, complement charcoal veins in the marble looking countertop, and is cohesive with the entire look. The matte black shower units really add a dramatic finish to this luxurious large walk-in shower.
Photographer: Andrew - OpenHouse VC
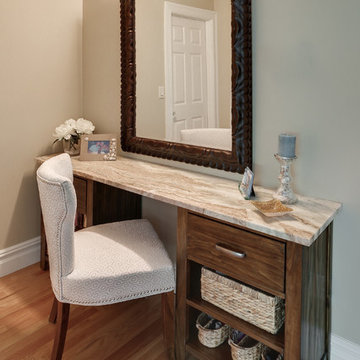
Bedroom - huge tropical master light wood floor and brown floor bedroom idea in New York with beige walls and no fireplace
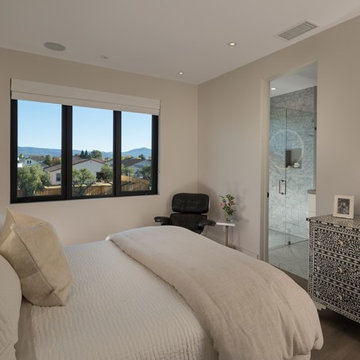
www.jacobelliott.com
Example of a huge trendy guest light wood floor and brown floor bedroom design in San Francisco with beige walls
Example of a huge trendy guest light wood floor and brown floor bedroom design in San Francisco with beige walls
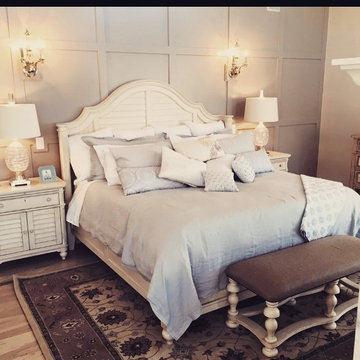
Shabby meets traditional with soft colors and tone on tone.
Example of a huge classic master light wood floor bedroom design in Salt Lake City with gray walls, a two-sided fireplace and a wood fireplace surround
Example of a huge classic master light wood floor bedroom design in Salt Lake City with gray walls, a two-sided fireplace and a wood fireplace surround
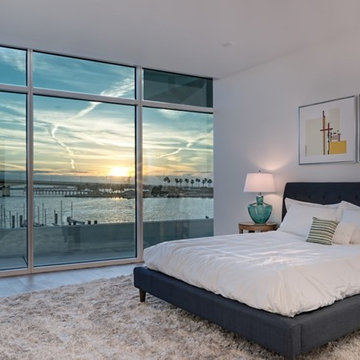
Bedroom - huge modern master light wood floor and gray floor bedroom idea in Tampa with white walls
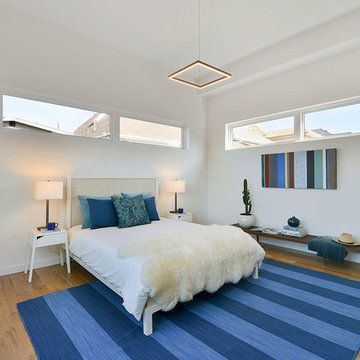
Photo by Open Homes Photography
Bedroom - huge modern master light wood floor bedroom idea in San Francisco with white walls
Bedroom - huge modern master light wood floor bedroom idea in San Francisco with white walls
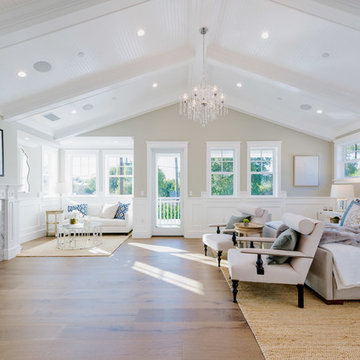
Inspiration for a huge transitional master light wood floor bedroom remodel in Los Angeles with beige walls and a standard fireplace
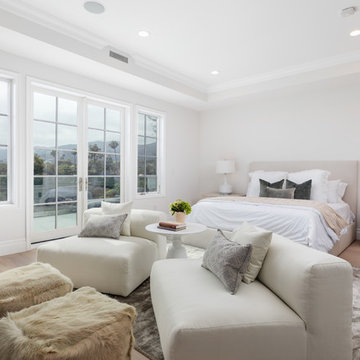
Master bedroom with balcony overlooking the ocean
Inspiration for a huge timeless master light wood floor and beige floor bedroom remodel in Los Angeles with white walls and a standard fireplace
Inspiration for a huge timeless master light wood floor and beige floor bedroom remodel in Los Angeles with white walls and a standard fireplace
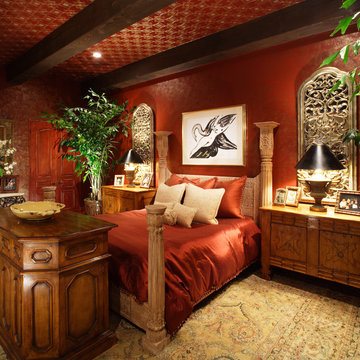
Huge elegant master light wood floor and brown floor bedroom photo in San Diego with red walls, a standard fireplace and a stone fireplace
Huge Light Wood Floor Bedroom Ideas
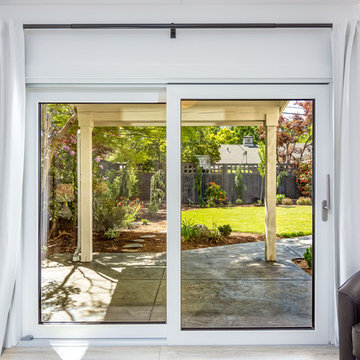
Here is an architecturally built house from the early 1970's which was brought into the new century during this complete home remodel by opening up the main living space with two small additions off the back of the house creating a seamless exterior wall, dropping the floor to one level throughout, exposing the post an beam supports, creating main level on-suite, den/office space, refurbishing the existing powder room, adding a butlers pantry, creating an over sized kitchen with 17' island, refurbishing the existing bedrooms and creating a new master bedroom floor plan with walk in closet, adding an upstairs bonus room off an existing porch, remodeling the existing guest bathroom, and creating an in-law suite out of the existing workshop and garden tool room.
9





