Huge Modern Kitchen Ideas
Refine by:
Budget
Sort by:Popular Today
61 - 80 of 6,824 photos

Example of a huge minimalist light wood floor eat-in kitchen design in New York with an undermount sink, flat-panel cabinets, gray cabinets, metallic backsplash and two islands
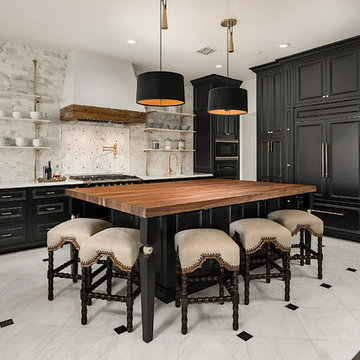
World Renowned Architecture Firm Fratantoni Design created this beautiful home! They design home plans for families all over the world in any size and style. They also have in-house Interior Designer Firm Fratantoni Interior Designers and world class Luxury Home Building Firm Fratantoni Luxury Estates! Hire one or all three companies to design and build and or remodel your home!

A gorgeous kitchen showcasing a brand new color palette of gray and bold blue! As this was the client’s childhood home, we wanted to preserve her memories while still refreshing the interior and bringing it up-to-date. We started with a new spatial layout and increased the size of wall openings to create the sense of an open plan without removing all the walls. By adding a more functional layout and pops of color throughout the space, we were able to achieve a youthful update to a cherished space without losing all the character and memories that the homeowner loved.
Designed by Joy Street Design serving Oakland, Berkeley, San Francisco, and the whole of the East Bay.
For more about Joy Street Design, click here: https://www.joystreetdesign.com/
To learn more about this project, click here: https://www.joystreetdesign.com/portfolio/randolph-street
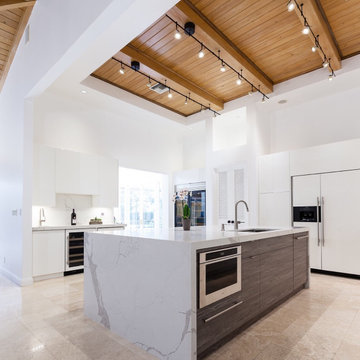
Modern Kitchen Cabinetry Featuring Luxe High Gloss White Lacquer and Oneskin Super Matte Woodgrain Island Cabinets.
Sile Stone Calcutta Quartz Counter Tops
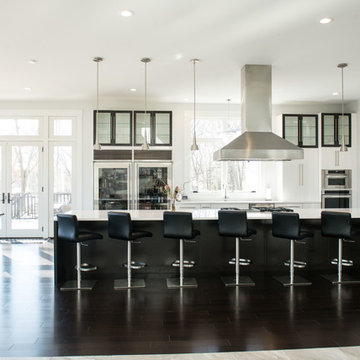
Grand kitchen layout with adjacent dining & patio access, this kitchen has it all!
Mandi B Photography
Huge minimalist galley dark wood floor open concept kitchen photo in Chicago with a double-bowl sink, flat-panel cabinets, white cabinets, quartz countertops, stainless steel appliances and an island
Huge minimalist galley dark wood floor open concept kitchen photo in Chicago with a double-bowl sink, flat-panel cabinets, white cabinets, quartz countertops, stainless steel appliances and an island
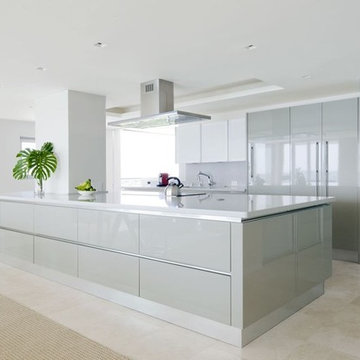
Example of a huge minimalist galley ceramic tile open concept kitchen design in Los Angeles with a double-bowl sink, flat-panel cabinets, gray cabinets, marble countertops, gray backsplash, mosaic tile backsplash, stainless steel appliances and an island
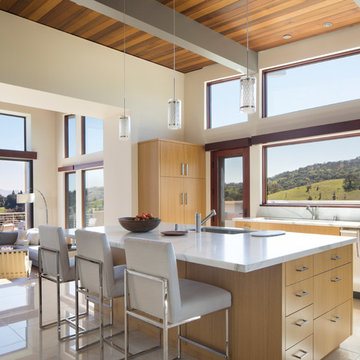
Photography by Paul Dyer
Huge minimalist l-shaped marble floor and beige floor open concept kitchen photo in San Francisco with an undermount sink, flat-panel cabinets, light wood cabinets, marble countertops, white backsplash, marble backsplash, stainless steel appliances, an island and white countertops
Huge minimalist l-shaped marble floor and beige floor open concept kitchen photo in San Francisco with an undermount sink, flat-panel cabinets, light wood cabinets, marble countertops, white backsplash, marble backsplash, stainless steel appliances, an island and white countertops
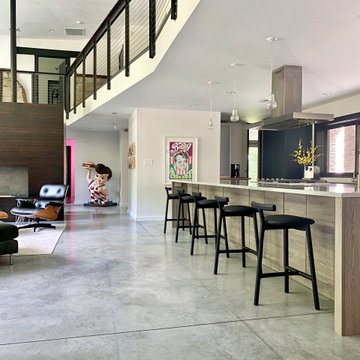
Example of a huge minimalist concrete floor and gray floor open concept kitchen design with an undermount sink, flat-panel cabinets, quartz countertops, stainless steel appliances and an island

Blaine Johnathan
Eat-in kitchen - huge modern medium tone wood floor and brown floor eat-in kitchen idea in Miami with an undermount sink, flat-panel cabinets, dark wood cabinets, quartzite countertops, beige backsplash, glass tile backsplash, stainless steel appliances, an island and beige countertops
Eat-in kitchen - huge modern medium tone wood floor and brown floor eat-in kitchen idea in Miami with an undermount sink, flat-panel cabinets, dark wood cabinets, quartzite countertops, beige backsplash, glass tile backsplash, stainless steel appliances, an island and beige countertops
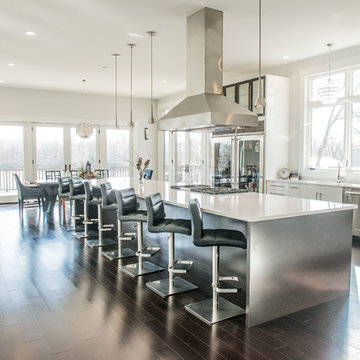
This vast kitchen opens up to the dining & living room areas in this open-concept layout. High ceilings give great presence to this light & airy lake-front home. Shimmering finishes & stainless appliances create an unrivaled elegance in this modern beauty.
Mandi B Photography
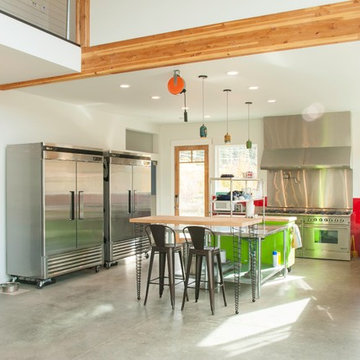
Dan of Dryden purchased four bar height legs and put them to great use in this big modern kitchen. I just noticed the welding bottle safety caps turned into hanging lamps, nice touch.
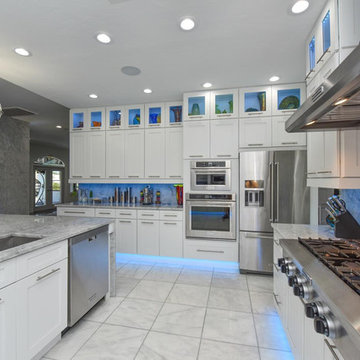
Example of a huge minimalist u-shaped porcelain tile and white floor open concept kitchen design in Tampa with an undermount sink, recessed-panel cabinets, white cabinets, marble countertops, white backsplash, marble backsplash, stainless steel appliances and an island
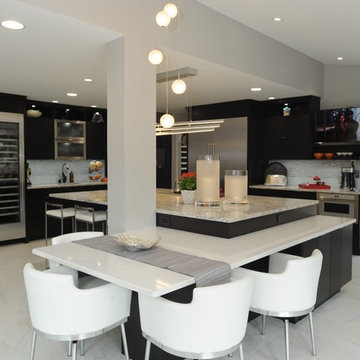
McGinnis Leathers
Inspiration for a huge modern l-shaped porcelain tile and white floor eat-in kitchen remodel in Atlanta with an undermount sink, dark wood cabinets, quartz countertops, stainless steel appliances, an island, flat-panel cabinets, gray backsplash and matchstick tile backsplash
Inspiration for a huge modern l-shaped porcelain tile and white floor eat-in kitchen remodel in Atlanta with an undermount sink, dark wood cabinets, quartz countertops, stainless steel appliances, an island, flat-panel cabinets, gray backsplash and matchstick tile backsplash
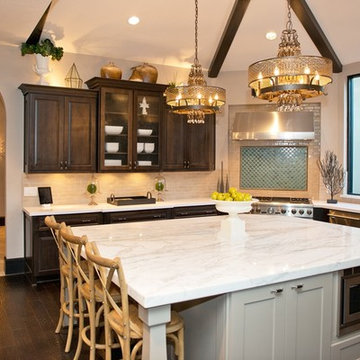
Inspiration for a huge modern u-shaped dark wood floor eat-in kitchen remodel in Phoenix with a farmhouse sink, glass-front cabinets, dark wood cabinets, marble countertops, gray backsplash, subway tile backsplash, stainless steel appliances and an island
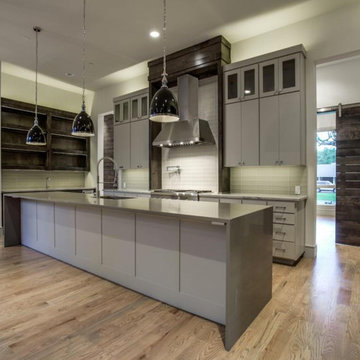
An open, expansive kitchen and living room is combined to all one space. With a stone fireplace adorning the living room connecting to the breakfast nook and large open kitchen, we designed each detail of the space with great precision.
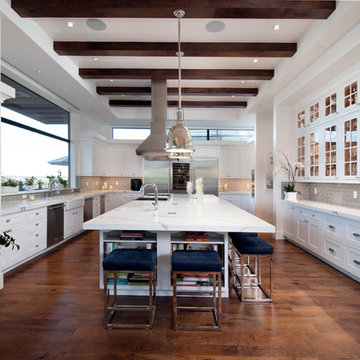
inset construction, maple wood, white paint, clear glass
Example of a huge minimalist u-shaped eat-in kitchen design in Las Vegas with white cabinets and an island
Example of a huge minimalist u-shaped eat-in kitchen design in Las Vegas with white cabinets and an island
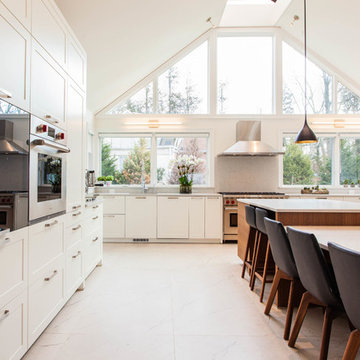
Inspiration for a huge modern u-shaped porcelain tile and gray floor open concept kitchen remodel in New York with an undermount sink, shaker cabinets, white cabinets, quartz countertops, gray backsplash, stone slab backsplash, stainless steel appliances, an island and gray countertops
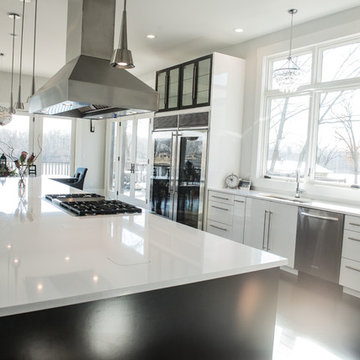
Stunning galley-style layout goes on & on... This expansive kitchen boasts a Viking range & hood with the glass-front fridge & contrasting cabinetry.
Mandi B Photography
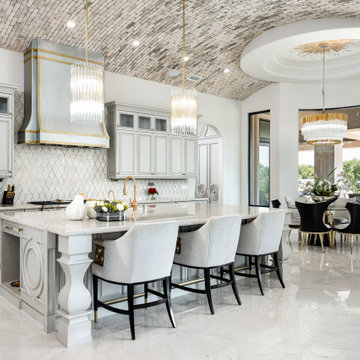
We love this kitchen's curved brick ceiling, the pendant lighting, the dining area, and the marble floors.
Inspiration for a huge modern galley marble floor and white floor eat-in kitchen remodel in Phoenix with a farmhouse sink, recessed-panel cabinets, white cabinets, marble countertops, white backsplash, stone tile backsplash, black appliances, an island and white countertops
Inspiration for a huge modern galley marble floor and white floor eat-in kitchen remodel in Phoenix with a farmhouse sink, recessed-panel cabinets, white cabinets, marble countertops, white backsplash, stone tile backsplash, black appliances, an island and white countertops
Huge Modern Kitchen Ideas
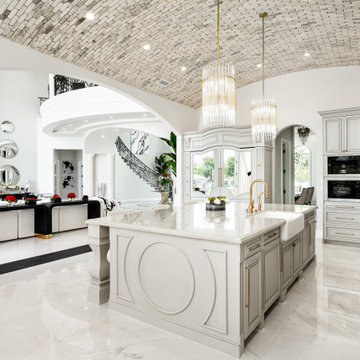
We love this kitchen's curved brick ceiling, arched entryways, marble countertops, and marble floors.
Example of a huge minimalist l-shaped marble floor and white floor eat-in kitchen design in Phoenix with a farmhouse sink, recessed-panel cabinets, white cabinets, marble countertops, white backsplash, stone tile backsplash, black appliances, an island and white countertops
Example of a huge minimalist l-shaped marble floor and white floor eat-in kitchen design in Phoenix with a farmhouse sink, recessed-panel cabinets, white cabinets, marble countertops, white backsplash, stone tile backsplash, black appliances, an island and white countertops
4





