Huge Modern Kitchen Ideas
Refine by:
Budget
Sort by:Popular Today
81 - 100 of 6,824 photos
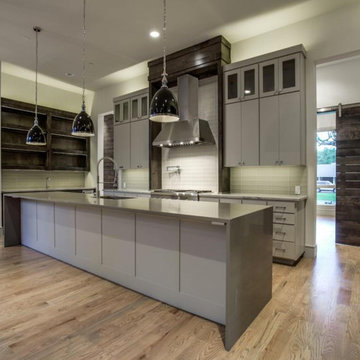
An open, expansive kitchen and living room is combined to all one space. With a stone fireplace adorning the living room connecting to the breakfast nook and large open kitchen, we designed each detail of the space with great precision.
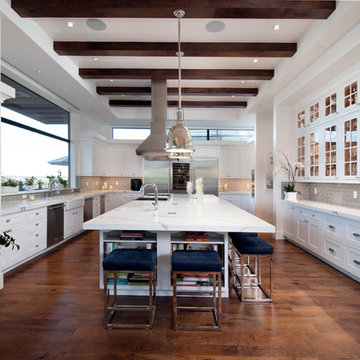
inset construction, maple wood, white paint, clear glass
Example of a huge minimalist u-shaped eat-in kitchen design in Las Vegas with white cabinets and an island
Example of a huge minimalist u-shaped eat-in kitchen design in Las Vegas with white cabinets and an island
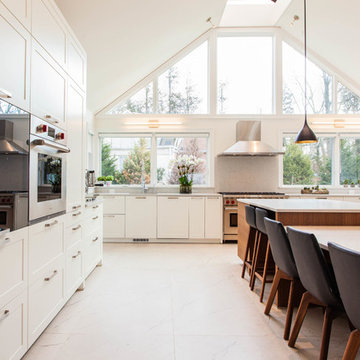
Inspiration for a huge modern u-shaped porcelain tile and gray floor open concept kitchen remodel in New York with an undermount sink, shaker cabinets, white cabinets, quartz countertops, gray backsplash, stone slab backsplash, stainless steel appliances, an island and gray countertops
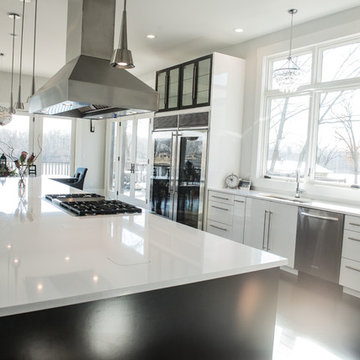
Stunning galley-style layout goes on & on... This expansive kitchen boasts a Viking range & hood with the glass-front fridge & contrasting cabinetry.
Mandi B Photography
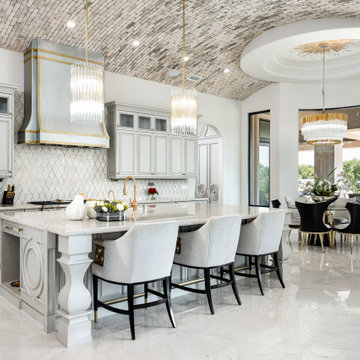
We love this kitchen's curved brick ceiling, the pendant lighting, the dining area, and the marble floors.
Inspiration for a huge modern galley marble floor and white floor eat-in kitchen remodel in Phoenix with a farmhouse sink, recessed-panel cabinets, white cabinets, marble countertops, white backsplash, stone tile backsplash, black appliances, an island and white countertops
Inspiration for a huge modern galley marble floor and white floor eat-in kitchen remodel in Phoenix with a farmhouse sink, recessed-panel cabinets, white cabinets, marble countertops, white backsplash, stone tile backsplash, black appliances, an island and white countertops
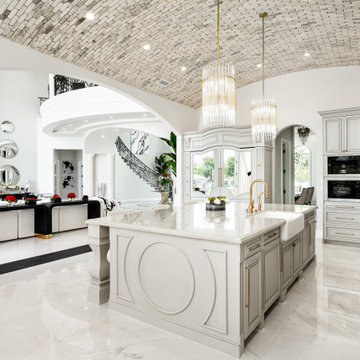
We love this kitchen's curved brick ceiling, arched entryways, marble countertops, and marble floors.
Example of a huge minimalist l-shaped marble floor and white floor eat-in kitchen design in Phoenix with a farmhouse sink, recessed-panel cabinets, white cabinets, marble countertops, white backsplash, stone tile backsplash, black appliances, an island and white countertops
Example of a huge minimalist l-shaped marble floor and white floor eat-in kitchen design in Phoenix with a farmhouse sink, recessed-panel cabinets, white cabinets, marble countertops, white backsplash, stone tile backsplash, black appliances, an island and white countertops
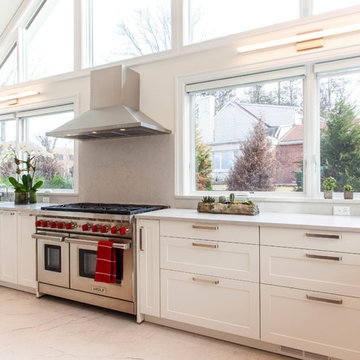
Inspiration for a huge modern u-shaped porcelain tile and gray floor open concept kitchen remodel in New York with an undermount sink, shaker cabinets, white cabinets, quartz countertops, gray backsplash, stone slab backsplash, stainless steel appliances, an island and gray countertops
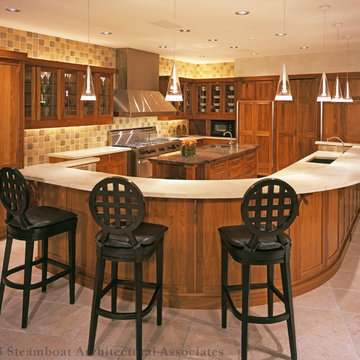
John Robledo Foto
Example of a huge minimalist single-wall kitchen design in Denver with an island
Example of a huge minimalist single-wall kitchen design in Denver with an island
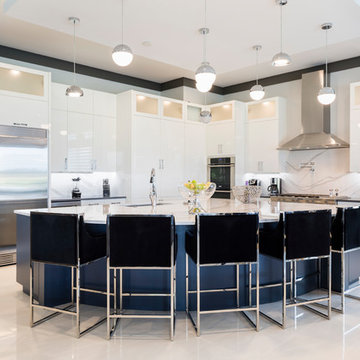
Open concept kitchen - huge modern l-shaped porcelain tile and white floor open concept kitchen idea in Orlando with a double-bowl sink, flat-panel cabinets, white cabinets, granite countertops, multicolored backsplash, stone slab backsplash, stainless steel appliances and an island
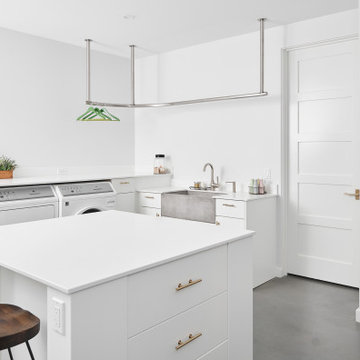
Laundry Room
Example of a huge minimalist concrete floor and gray floor kitchen design in Grand Rapids with a farmhouse sink, white cabinets, white appliances, an island and white countertops
Example of a huge minimalist concrete floor and gray floor kitchen design in Grand Rapids with a farmhouse sink, white cabinets, white appliances, an island and white countertops
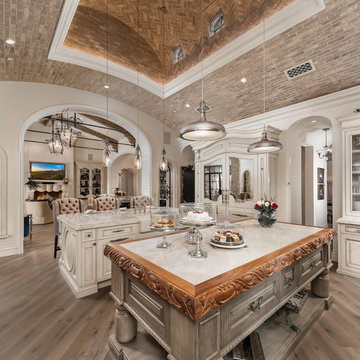
Custom brick barrel ceiling in the modern farmhouse lit with recessed lighting and pendants.
Example of a huge minimalist u-shaped dark wood floor and brown floor enclosed kitchen design in Phoenix with a farmhouse sink, raised-panel cabinets, light wood cabinets, quartzite countertops, multicolored backsplash, marble backsplash, paneled appliances, an island and multicolored countertops
Example of a huge minimalist u-shaped dark wood floor and brown floor enclosed kitchen design in Phoenix with a farmhouse sink, raised-panel cabinets, light wood cabinets, quartzite countertops, multicolored backsplash, marble backsplash, paneled appliances, an island and multicolored countertops
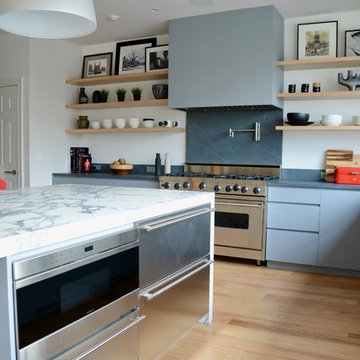
DENISE DAVIES
Huge minimalist u-shaped light wood floor and beige floor kitchen photo in New York with an undermount sink, flat-panel cabinets, gray cabinets, soapstone countertops, stainless steel appliances and an island
Huge minimalist u-shaped light wood floor and beige floor kitchen photo in New York with an undermount sink, flat-panel cabinets, gray cabinets, soapstone countertops, stainless steel appliances and an island
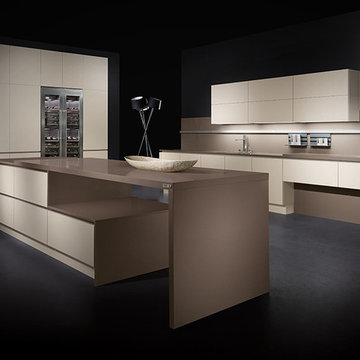
The Bach Series by Noblessa is a popular choice for homeowners that are looking for a contemporary, asymmetrical design that incorporates the clean, continuous lines often seen in Modern design.
The color shown here is a popular alternative to the stark white that is usually seen in modern cabinet finishes.
Bach 615, Ivory Matt
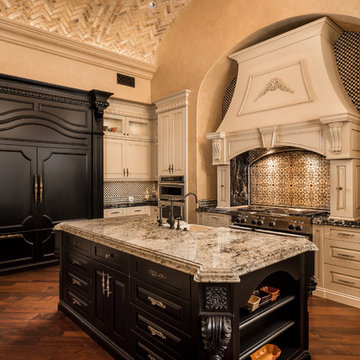
Architectural design elements like this black refrigerator plus the custom hood and range are unique to our homes by our residential architects.
Inspiration for a huge modern medium tone wood floor and brown floor kitchen remodel in Phoenix with a farmhouse sink, raised-panel cabinets, white cabinets, marble countertops, beige backsplash, terra-cotta backsplash, paneled appliances, two islands and black countertops
Inspiration for a huge modern medium tone wood floor and brown floor kitchen remodel in Phoenix with a farmhouse sink, raised-panel cabinets, white cabinets, marble countertops, beige backsplash, terra-cotta backsplash, paneled appliances, two islands and black countertops
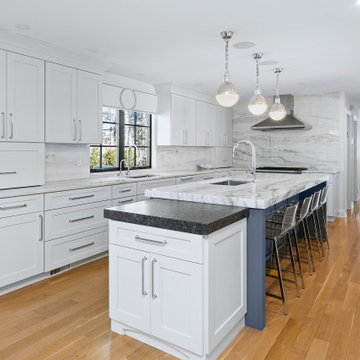
We gutted and renovated this entire modern Colonial home in Bala Cynwyd, PA. Introduced to the homeowners through the wife’s parents, we updated and expanded the home to create modern, clean spaces for the family. Highlights include converting the attic into completely new third floor bedrooms and a bathroom; a light and bright gray and white kitchen featuring a large island, white quartzite counters and Viking stove and range; a light and airy master bath with a walk-in shower and soaking tub; and a new exercise room in the basement.
Rudloff Custom Builders has won Best of Houzz for Customer Service in 2014, 2015 2016, 2017 and 2019. We also were voted Best of Design in 2016, 2017, 2018, and 2019, which only 2% of professionals receive. Rudloff Custom Builders has been featured on Houzz in their Kitchen of the Week, What to Know About Using Reclaimed Wood in the Kitchen as well as included in their Bathroom WorkBook article. We are a full service, certified remodeling company that covers all of the Philadelphia suburban area. This business, like most others, developed from a friendship of young entrepreneurs who wanted to make a difference in their clients’ lives, one household at a time. This relationship between partners is much more than a friendship. Edward and Stephen Rudloff are brothers who have renovated and built custom homes together paying close attention to detail. They are carpenters by trade and understand concept and execution. Rudloff Custom Builders will provide services for you with the highest level of professionalism, quality, detail, punctuality and craftsmanship, every step of the way along our journey together.
Specializing in residential construction allows us to connect with our clients early in the design phase to ensure that every detail is captured as you imagined. One stop shopping is essentially what you will receive with Rudloff Custom Builders from design of your project to the construction of your dreams, executed by on-site project managers and skilled craftsmen. Our concept: envision our client’s ideas and make them a reality. Our mission: CREATING LIFETIME RELATIONSHIPS BUILT ON TRUST AND INTEGRITY.
Photo Credit: Linda McManus Images
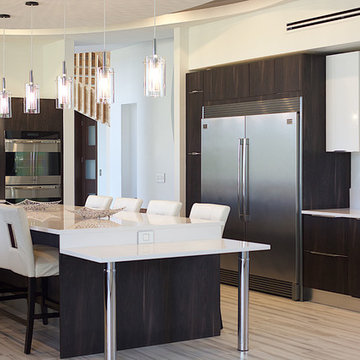
WHITE LACQUERED NICHE BETWEEN UPPERS
customer Choice: The fridge is the Professional series Frigidaire, side by side.
CARLOS ARISTOBAL, PHOTOGRAPHER
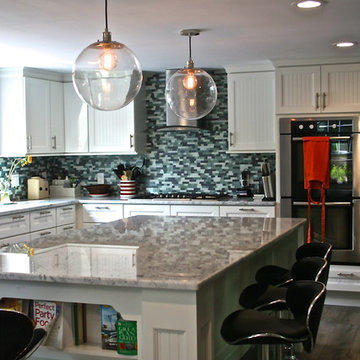
Inspiration for a huge modern l-shaped vinyl floor eat-in kitchen remodel in Providence with an island, beaded inset cabinets, white cabinets, marble countertops, blue backsplash, stainless steel appliances and an undermount sink
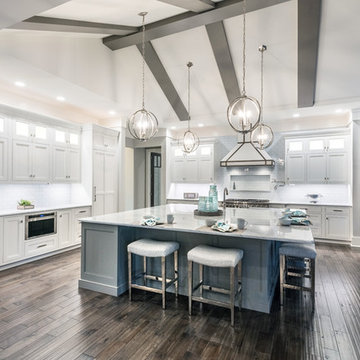
Alan Wycheck Photography
Inspiration for a huge modern l-shaped dark wood floor and brown floor open concept kitchen remodel in Other with an undermount sink, recessed-panel cabinets, white cabinets, marble countertops, white backsplash, glass tile backsplash, paneled appliances, an island and white countertops
Inspiration for a huge modern l-shaped dark wood floor and brown floor open concept kitchen remodel in Other with an undermount sink, recessed-panel cabinets, white cabinets, marble countertops, white backsplash, glass tile backsplash, paneled appliances, an island and white countertops
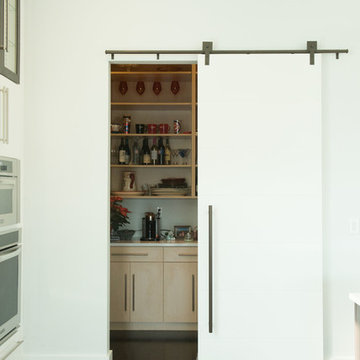
Mandi B Photography
Open concept kitchen - huge modern galley dark wood floor open concept kitchen idea in Chicago with a double-bowl sink, flat-panel cabinets, white cabinets, quartz countertops, stainless steel appliances and an island
Open concept kitchen - huge modern galley dark wood floor open concept kitchen idea in Chicago with a double-bowl sink, flat-panel cabinets, white cabinets, quartz countertops, stainless steel appliances and an island
Huge Modern Kitchen Ideas
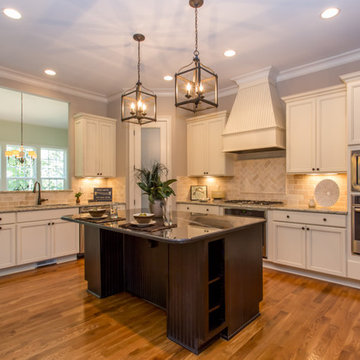
1. Capitol City Homes gorgeous white gourmet kitchen is sure to make you feel right at home! We love the herringbone tile accent over the range!
Backsplash: Tumbled Stone 3X6 – BE10
Pendants: Larkin by Kichler
GE Stainless Steel Appliances
Oil Rubbed Bronze Fixtures
5





