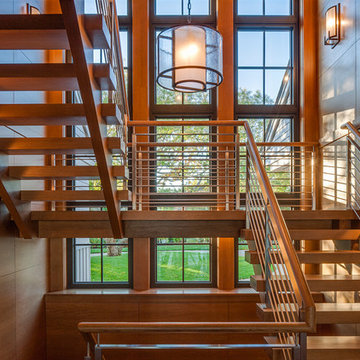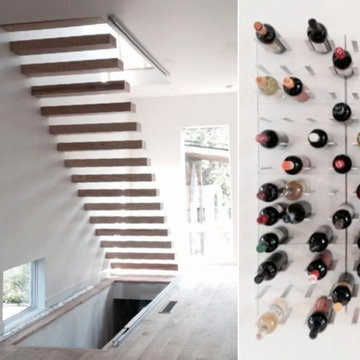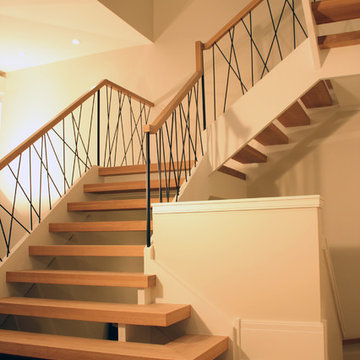Huge Open Staircase Ideas
Refine by:
Budget
Sort by:Popular Today
41 - 60 of 711 photos
Item 1 of 3
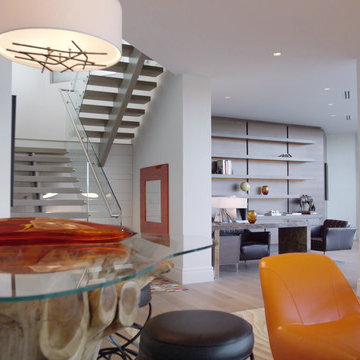
Markay Johnson Construction, Greg Gillespie
Huge minimalist wooden floating open staircase photo in Salt Lake City
Huge minimalist wooden floating open staircase photo in Salt Lake City
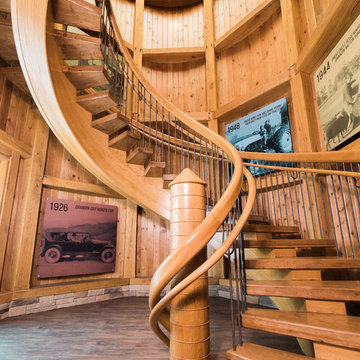
Tyler Rippel Photography
Inspiration for a huge cottage wooden floating open staircase remodel in Columbus
Inspiration for a huge cottage wooden floating open staircase remodel in Columbus
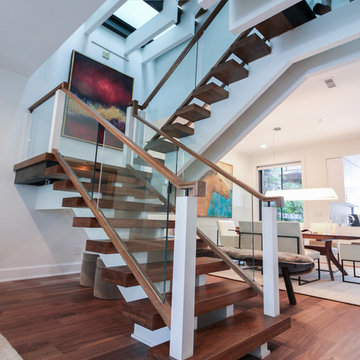
These stairs span over three floors and each level is cantilevered on two central spine beams; lack of risers and see-thru glass landings allow for plenty of natural light to travel throughout the open stairwell and into the adjacent open areas; 3 1/2" white oak treads and stringers were manufactured by our craftsmen under strict quality control standards, and were delivered and installed by our experienced technicians. CSC 1976-2020 © Century Stair Company LLC ® All Rights Reserved.
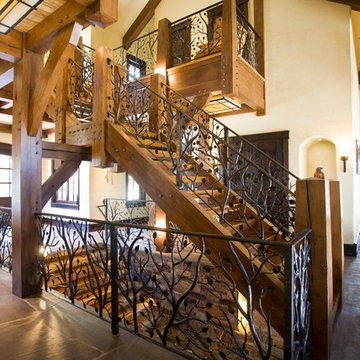
Jeremy Swanson
Inspiration for a huge rustic wooden u-shaped open staircase remodel in Denver
Inspiration for a huge rustic wooden u-shaped open staircase remodel in Denver
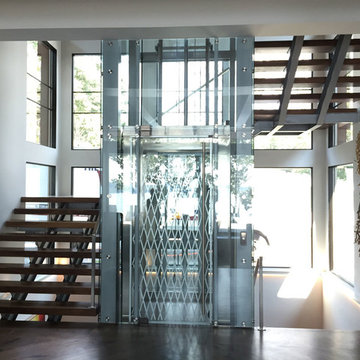
A modern open rise stair compliments this modern home.
Huge minimalist wooden u-shaped open staircase photo in Atlanta
Huge minimalist wooden u-shaped open staircase photo in Atlanta
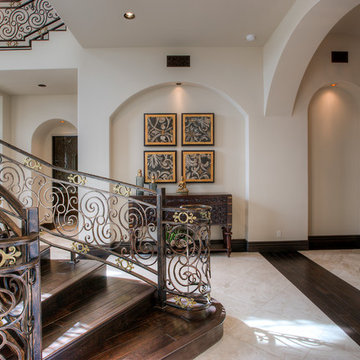
World Renowned Architecture Firm Fratantoni Design created this beautiful home! They design home plans for families all over the world in any size and style. They also have in-house Interior Designer Firm Fratantoni Interior Designers and world class Luxury Home Building Firm Fratantoni Luxury Estates! Hire one or all three companies to design and build and or remodel your home!
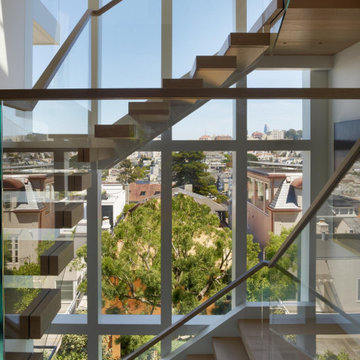
For this classic San Francisco William Wurster house, we complemented the iconic modernist architecture, urban landscape, and Bay views with contemporary silhouettes and a neutral color palette. We subtly incorporated the wife's love of all things equine and the husband's passion for sports into the interiors. The family enjoys entertaining, and the multi-level home features a gourmet kitchen, wine room, and ample areas for dining and relaxing. An elevator conveniently climbs to the top floor where a serene master suite awaits.
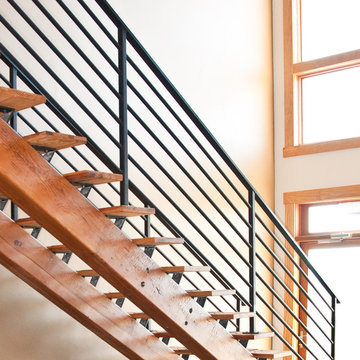
Cline Architects
Inspiration for a huge contemporary wooden straight open staircase remodel in San Francisco
Inspiration for a huge contemporary wooden straight open staircase remodel in San Francisco
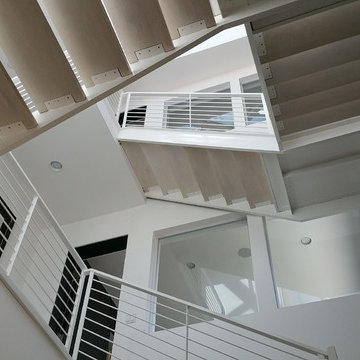
Example of a huge trendy wooden u-shaped open and metal railing staircase design in Los Angeles
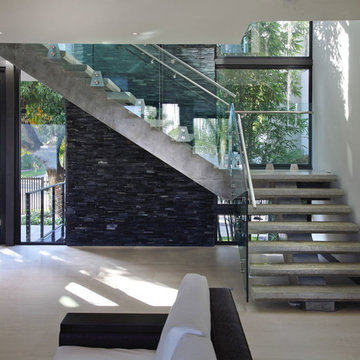
A structural staircase of glass, concrete and steel juxtaposes a stunning stacked slate accent wall.
Huge trendy floating open and metal railing staircase photo in Miami
Huge trendy floating open and metal railing staircase photo in Miami
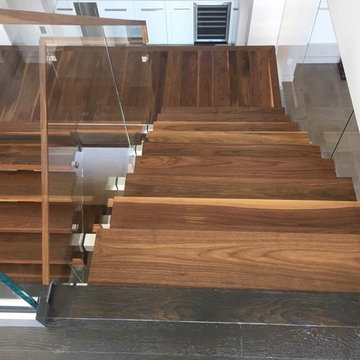
Designed by Debra Schonewill - knowing the stair is a key focal point and viewed from all areas of the home we designed a spectacular stair and custom John Pomp three level light fixture residing through the center of it.
We left the steel structure as exposed as possible from below the landings too. Full height glass encloses the main bar and dining rooms to create acoustical privacy while still leaving it open.
Woodley Architects designed the steel support details.
Peak Custom Carpentry fabricated the solid walnut treads and modern handrail. Abraxis provided the glazing of railing and throughout the interior of the home.
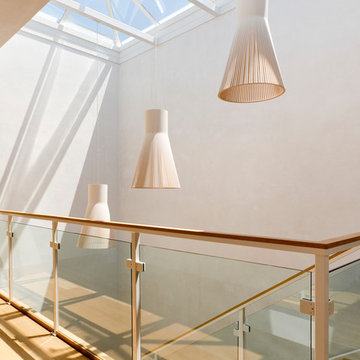
Rikki Snyder
Huge minimalist wooden l-shaped open and mixed material railing staircase photo in New York
Huge minimalist wooden l-shaped open and mixed material railing staircase photo in New York
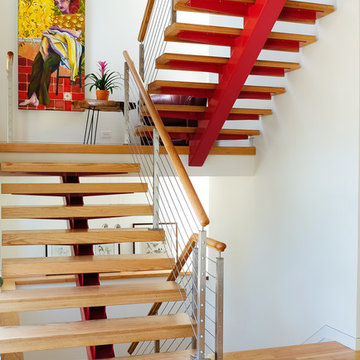
Modern, red stair with open risers
Inspiration for a huge modern wooden straight open staircase remodel in Atlanta
Inspiration for a huge modern wooden straight open staircase remodel in Atlanta
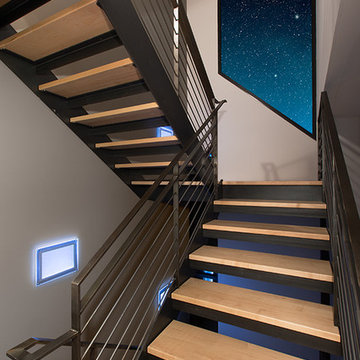
Chris Spielmann
Inspiration for a huge modern wooden open staircase remodel in DC Metro
Inspiration for a huge modern wooden open staircase remodel in DC Metro
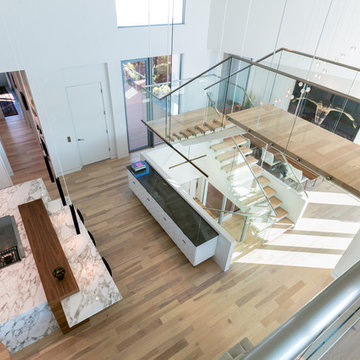
Built by NWC Construction
Ryan Gamma Photography
Staircase - huge contemporary wooden floating open and glass railing staircase idea in Tampa
Staircase - huge contemporary wooden floating open and glass railing staircase idea in Tampa
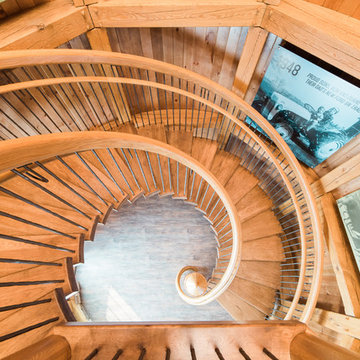
Tyler Rippel Photography
Inspiration for a huge country wooden floating open staircase remodel in Columbus
Inspiration for a huge country wooden floating open staircase remodel in Columbus
Huge Open Staircase Ideas
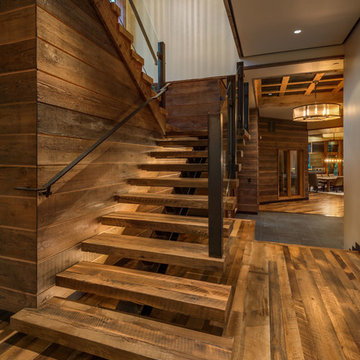
MATERIALS/FLOOR: Reclaimed hardwood floor/ WALLS: Different types of hardwood used for walls, which adds more detail to the hallway/ LIGHTS: Can lights on the ceiling provide lots of light/ TRIM: Window casing on all the windows/ ROOM FEATURES: Big windows throughout the room create beautiful views on the surrounding forest./ STAIRS: made from hardwood to match walls and floor/ STAIR RAILS: Made from glass and metal railing/ UNIQUE FEATURES: High ceilings provide more larger feel to the room/
3






