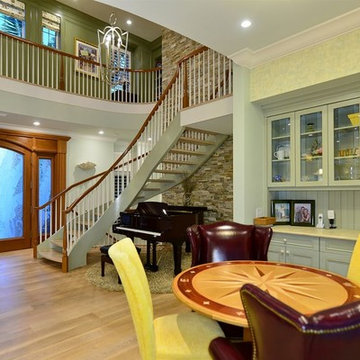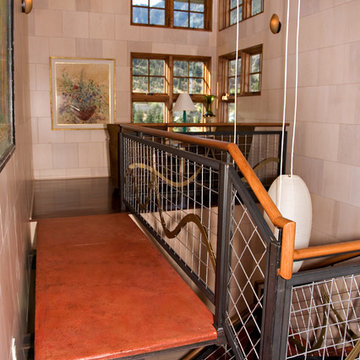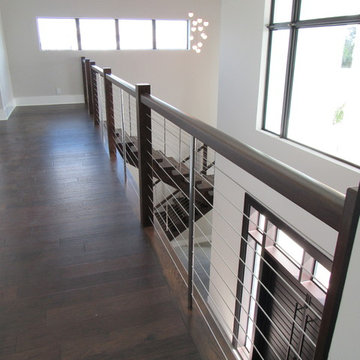Huge Open Staircase Ideas
Refine by:
Budget
Sort by:Popular Today
101 - 120 of 711 photos
Item 1 of 3
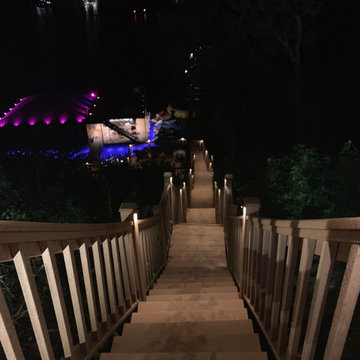
Our customer had us out to his lake house to take care of electrical / general contracting work there. We added a brand new landscape lighting system to his boat dock, staircase down to the dock, pool area and more! We are happy with the way everything turned out!
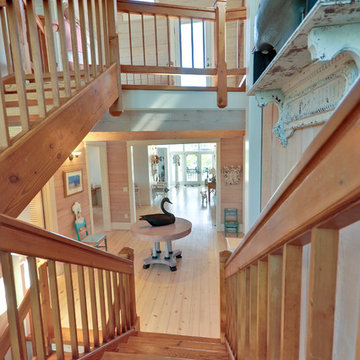
Exposed timber staircase.
Photographer Path Snyder.
Boardwalk Builders, Rehoboth Beach, DE
www.boardwalkbuilders.com
Huge beach style wooden u-shaped open staircase photo in Other
Huge beach style wooden u-shaped open staircase photo in Other
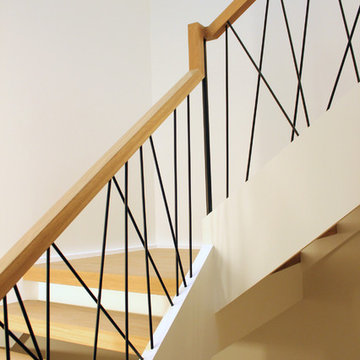
Example of a huge trendy wooden u-shaped open and metal railing staircase design in Chicago
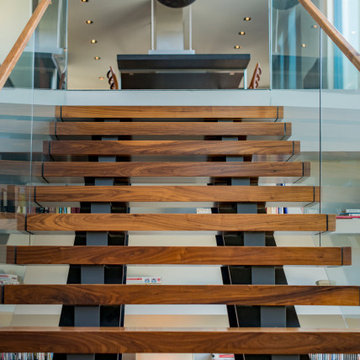
Walker Road Great Falls, Virginia modern floating wooden stairs. Photo by William MacCollum.
Staircase - huge contemporary wooden floating open and glass railing staircase idea in DC Metro
Staircase - huge contemporary wooden floating open and glass railing staircase idea in DC Metro
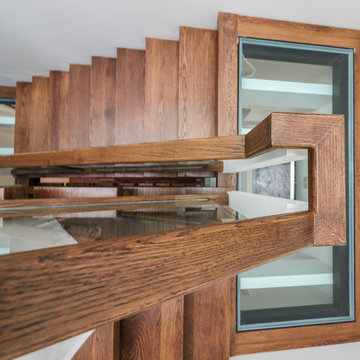
These stairs span over three floors and each level is cantilevered on two central spine beams; lack of risers and see-thru glass landings allow for plenty of natural light to travel throughout the open stairwell and into the adjacent open areas; 3 1/2" white oak treads and stringers were manufactured by our craftsmen under strict quality control standards, and were delivered and installed by our experienced technicians. CSC 1976-2020 © Century Stair Company LLC ® All Rights Reserved.
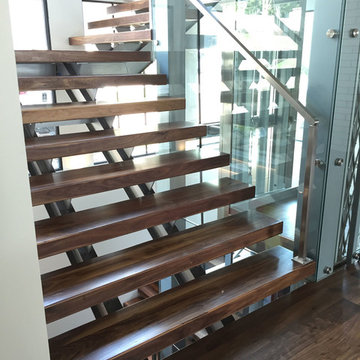
A modern open rise stair compliments this modern home.
Huge minimalist wooden u-shaped open staircase photo in Atlanta
Huge minimalist wooden u-shaped open staircase photo in Atlanta
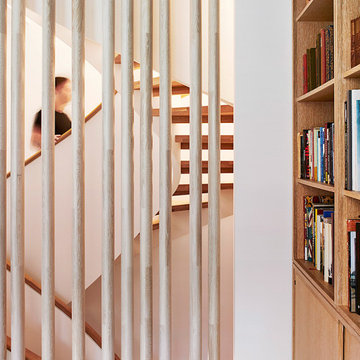
This residence was a complete gut renovation of a 4-story row house in Park Slope, and included a new rear extension and penthouse addition. The owners wished to create a warm, family home using a modern language that would act as a clean canvas to feature rich textiles and items from their world travels. As with most Brooklyn row houses, the existing house suffered from a lack of natural light and connection to exterior spaces, an issue that Principal Brendan Coburn is acutely aware of from his experience re-imagining historic structures in the New York area. The resulting architecture is designed around moments featuring natural light and views to the exterior, of both the private garden and the sky, throughout the house, and a stripped-down language of detailing and finishes allows for the concept of the modern-natural to shine.
Upon entering the home, the kitchen and dining space draw you in with views beyond through the large glazed opening at the rear of the house. An extension was built to allow for a large sunken living room that provides a family gathering space connected to the kitchen and dining room, but remains distinctly separate, with a strong visual connection to the rear garden. The open sculptural stair tower was designed to function like that of a traditional row house stair, but with a smaller footprint. By extending it up past the original roof level into the new penthouse, the stair becomes an atmospheric shaft for the spaces surrounding the core. All types of weather – sunshine, rain, lightning, can be sensed throughout the home through this unifying vertical environment. The stair space also strives to foster family communication, making open living spaces visible between floors. At the upper-most level, a free-form bench sits suspended over the stair, just by the new roof deck, which provides at-ease entertaining. Oak was used throughout the home as a unifying material element. As one travels upwards within the house, the oak finishes are bleached to further degrees as a nod to how light enters the home.
The owners worked with CWB to add their own personality to the project. The meter of a white oak and blackened steel stair screen was designed by the family to read “I love you” in Morse Code, and tile was selected throughout to reference places that hold special significance to the family. To support the owners’ comfort, the architectural design engages passive house technologies to reduce energy use, while increasing air quality within the home – a strategy which aims to respect the environment while providing a refuge from the harsh elements of urban living.
This project was published by Wendy Goodman as her Space of the Week, part of New York Magazine’s Design Hunting on The Cut.
Photography by Kevin Kunstadt
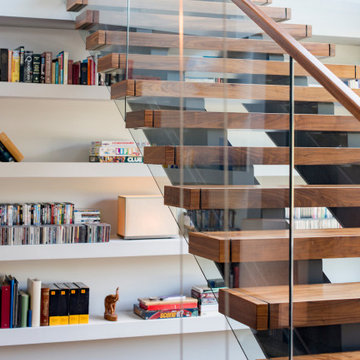
Walker Road Great Falls, Virginia modern home floating stair design. Photo by William MacCollum.
Example of a huge trendy wooden floating open and glass railing staircase design in DC Metro
Example of a huge trendy wooden floating open and glass railing staircase design in DC Metro
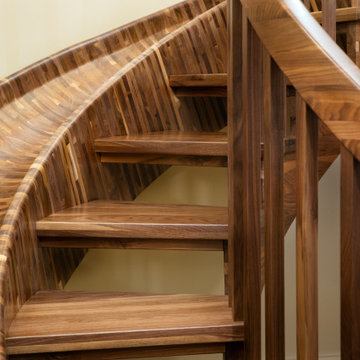
The black walnut slide/stair is completed! The install went very smoothly. The owners are LOVING it!
It’s the most unique project we have ever put together. It’s a 33-ft long black walnut slide built with 445 layers of cross-laminated layers of hardwood and I completely pre-assembled the slide, stair and railing in my shop.
Last week we installed it in an amazing round tower room on an 8000 sq ft house in Sacramento. The slide is designed for adults and children and my clients who are grandparents, tested it with their grandchildren and approved it.
33-ft long black walnut slide
#slide #woodslide #stairslide #interiorslide #rideofyourlife #indoorslide #slidestair #stairinspo #woodstairslide #walnut #blackwalnut #toptreadstairways #slideintolife #staircase #stair #stairs #stairdesign #stacklamination #crosslaminated
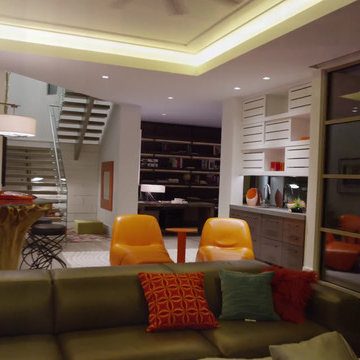
Markay Johnson Construction, Greg Gillespie
Huge minimalist wooden floating open staircase photo in Salt Lake City
Huge minimalist wooden floating open staircase photo in Salt Lake City
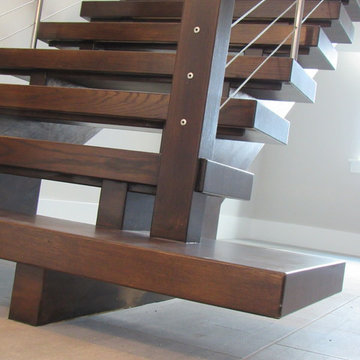
Inspiration for a huge contemporary wooden floating open and cable railing staircase remodel in Orlando
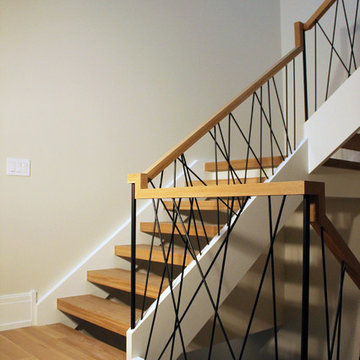
Staircase - huge contemporary wooden u-shaped open and metal railing staircase idea in Chicago
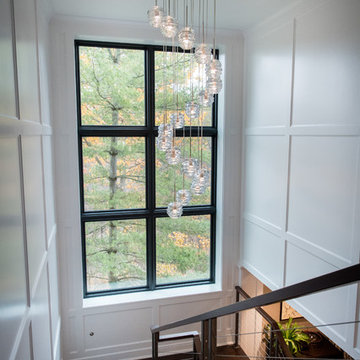
Example of a huge transitional wooden floating open and cable railing staircase design in Cleveland
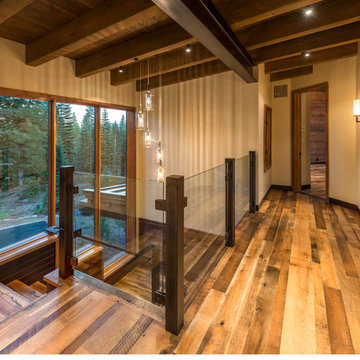
MATERIALS/FLOOR: Reclaimed hardwood floor/ WALLS: Different types of hardwood used for walls, which adds more detail to the hallway/ LIGHTS: Can lights on the ceiling provide lots of light/ TRIM: Window casing on all the windows/ ROOM FEATURES: Big windows throughout the room create beautiful views on the surrounding forest./ STAIRS: made from hardwood to match walls and floor/ STAIR RAILS: Made from glass and metal railing/ UNIQUE FEATURES: High ceilings provide more larger feel to the room/
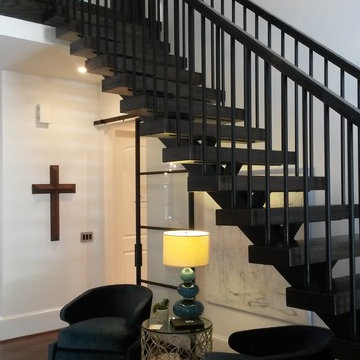
A beautiful take on a traditional stair for this home in Atlanta.
Example of a huge trendy wooden straight open staircase design in Atlanta
Example of a huge trendy wooden straight open staircase design in Atlanta

Photo Credit: Matthew Momberger
Example of a huge minimalist wooden floating open and metal railing staircase design in Los Angeles
Example of a huge minimalist wooden floating open and metal railing staircase design in Los Angeles
Huge Open Staircase Ideas
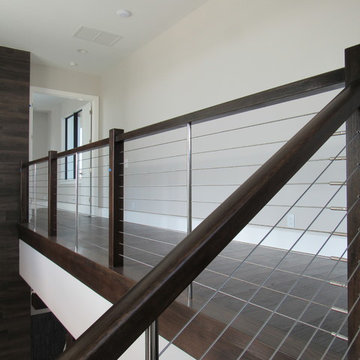
Staircase - huge contemporary wooden floating open and cable railing staircase idea in Orlando
6






