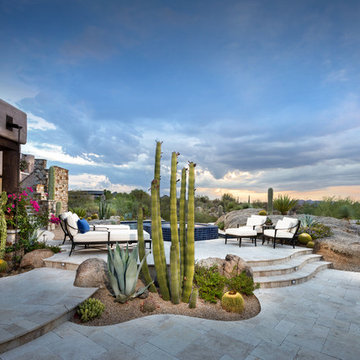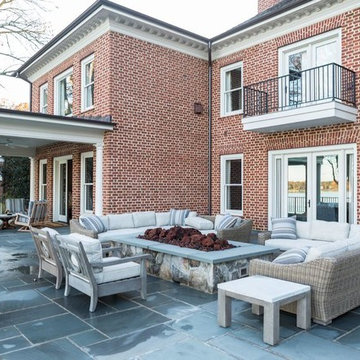Huge Patio Ideas
Refine by:
Budget
Sort by:Popular Today
81 - 100 of 9,798 photos
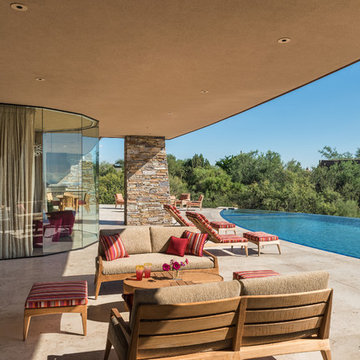
Colorful outdoor living room with Summit Teak furniture.
Interior Design by Susie Hersker and Elaine Ryckman.
Photo - Mark Boisclair.
Contractor - Manship Builders.
ARchitect Bing Hu.
Project designed by Susie Hersker’s Scottsdale interior design firm Design Directives. Design Directives is active in Phoenix, Paradise Valley, Cave Creek, Carefree, Sedona, and beyond.
For more about Design Directives, click here: https://susanherskerasid.com/
To learn more about this project, click here: https://susanherskerasid.com/desert-contemporary/
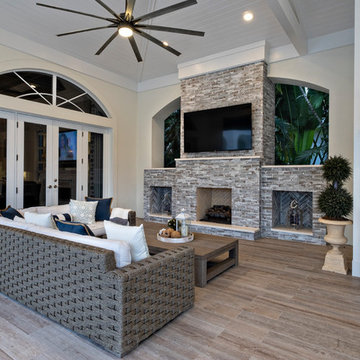
Huge transitional backyard patio photo in Miami with a fireplace and a roof extension
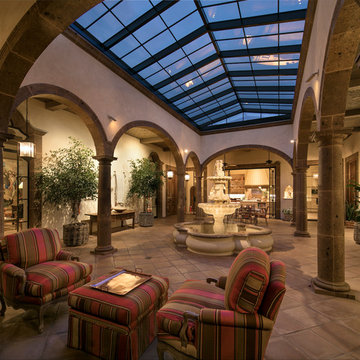
Jim Bartsch Photography
Inspiration for a huge mediterranean patio remodel in Santa Barbara
Inspiration for a huge mediterranean patio remodel in Santa Barbara
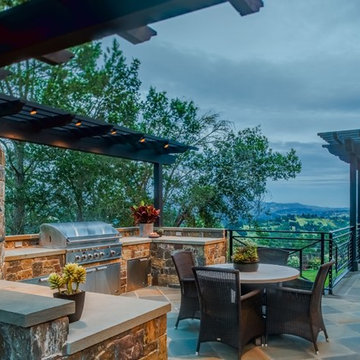
Treve Johnson Photography
Huge transitional side yard stone patio kitchen photo in San Francisco with a pergola
Huge transitional side yard stone patio kitchen photo in San Francisco with a pergola
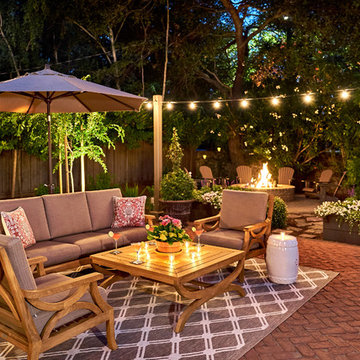
Huge elegant backyard brick patio photo in San Francisco with a fire pit and a pergola
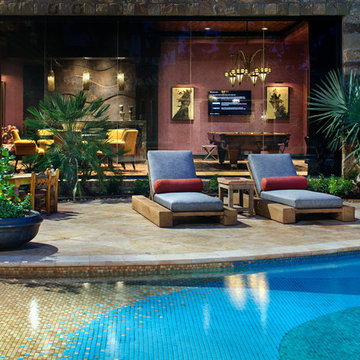
Example of a huge tuscan backyard tile patio design in Houston with a roof extension
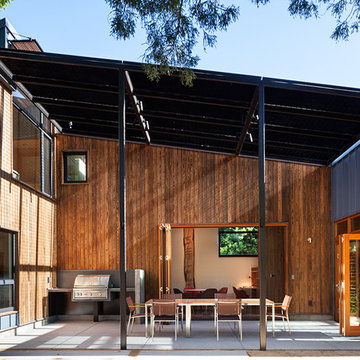
Photograph © Richard Barnes
Huge trendy backyard concrete patio kitchen photo in San Francisco with a roof extension
Huge trendy backyard concrete patio kitchen photo in San Francisco with a roof extension
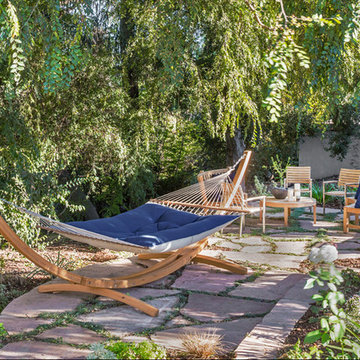
Come, relax, and enjoy a cold drink while swaying in the breeze. A solid teak freestanding hammock stand resembles the hull of a boat. Its heavy cushioned hammock is the perfect compliment. In the background is the meditation pad. Curved teak benches and chairs in steel and teak surround a teak cocktail table. Navy pillows abound for comfort and luxury. Photography By: Grey Crawford
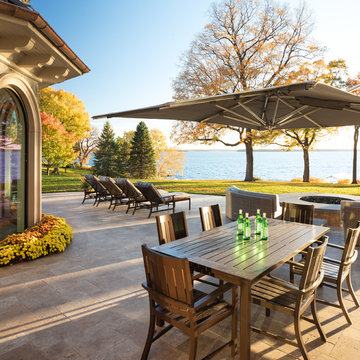
Builder: John Kraemer & Sons | Design: Sharratt Design | Interior Design: Bruce Kading Interior Design | Landscaping: Keenan & Sveiven | Photography: Landmark Photography
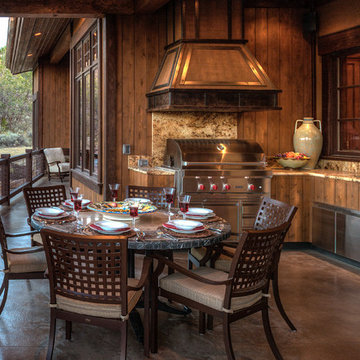
Douglas Knight Construction and Springgate Photography
Huge transitional backyard concrete patio kitchen photo in Salt Lake City with a roof extension
Huge transitional backyard concrete patio kitchen photo in Salt Lake City with a roof extension
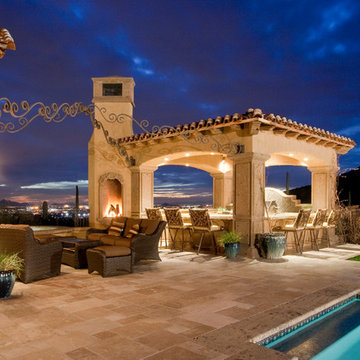
This Italian Villa ramada holds seating for 6 at the island bar and bistro seating of five along with a built-in grill and fireplace.
Example of a huge tuscan backyard concrete paver patio kitchen design in Phoenix with a gazebo
Example of a huge tuscan backyard concrete paver patio kitchen design in Phoenix with a gazebo
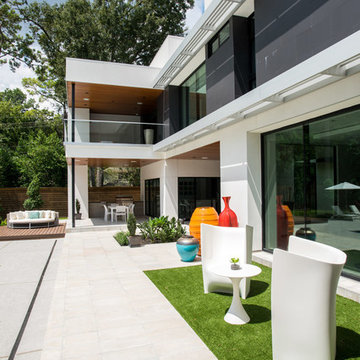
A tech-savvy family looks to Cantoni designer George Saba and architect Keith Messick to engineer the ultimate modern marvel in Houston’s Bunker Hill neighborhood.
Photos By: Michael Hunter & Taggart Sorensen
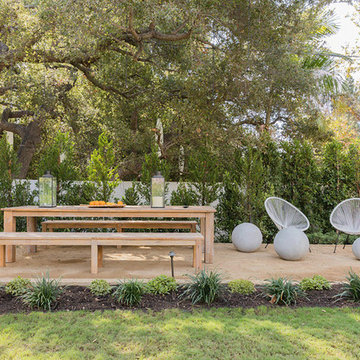
Blake Worthington, Rebecca Duke
Example of a huge trendy backyard decomposed granite patio fountain design in Los Angeles with no cover
Example of a huge trendy backyard decomposed granite patio fountain design in Los Angeles with no cover
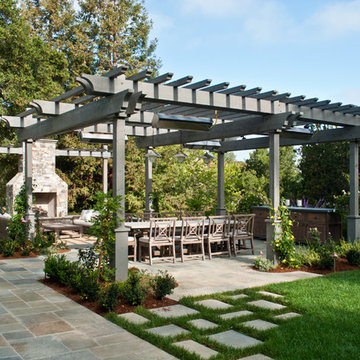
Outdoor dining and living room areas. Dining area includes counter and arbor. In addition it is on a full range bluestone patio. Area also includes outdoor gas heaters.
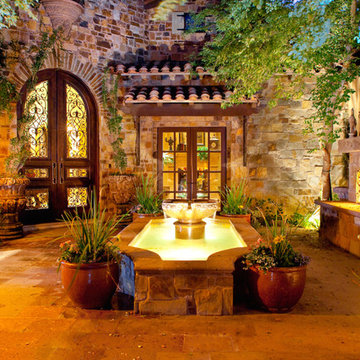
World Renowned Architecture Firm Fratantoni Design created this beautiful home! They design home plans for families all over the world in any size and style. They also have in-house Interior Designer Firm Fratantoni Interior Designers and world class Luxury Home Building Firm Fratantoni Luxury Estates! Hire one or all three companies to design and build and or remodel your home!
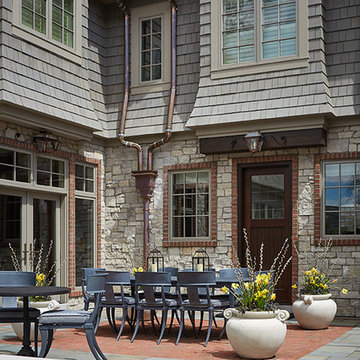
Builder: J. Peterson Homes
Interior Designer: Francesca Owens
Photographers: Ashley Avila Photography, Bill Hebert, & FulView
Capped by a picturesque double chimney and distinguished by its distinctive roof lines and patterned brick, stone and siding, Rookwood draws inspiration from Tudor and Shingle styles, two of the world’s most enduring architectural forms. Popular from about 1890 through 1940, Tudor is characterized by steeply pitched roofs, massive chimneys, tall narrow casement windows and decorative half-timbering. Shingle’s hallmarks include shingled walls, an asymmetrical façade, intersecting cross gables and extensive porches. A masterpiece of wood and stone, there is nothing ordinary about Rookwood, which combines the best of both worlds.
Once inside the foyer, the 3,500-square foot main level opens with a 27-foot central living room with natural fireplace. Nearby is a large kitchen featuring an extended island, hearth room and butler’s pantry with an adjacent formal dining space near the front of the house. Also featured is a sun room and spacious study, both perfect for relaxing, as well as two nearby garages that add up to almost 1,500 square foot of space. A large master suite with bath and walk-in closet which dominates the 2,700-square foot second level which also includes three additional family bedrooms, a convenient laundry and a flexible 580-square-foot bonus space. Downstairs, the lower level boasts approximately 1,000 more square feet of finished space, including a recreation room, guest suite and additional storage.
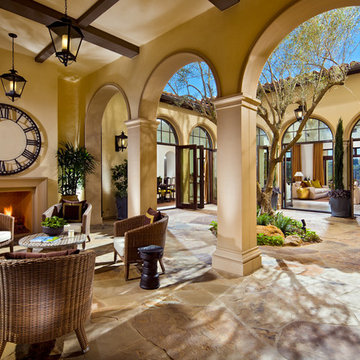
Photo by Eric Figge Photography
Inspiration for a huge mediterranean courtyard patio remodel in Orange County with a roof extension
Inspiration for a huge mediterranean courtyard patio remodel in Orange County with a roof extension
Huge Patio Ideas
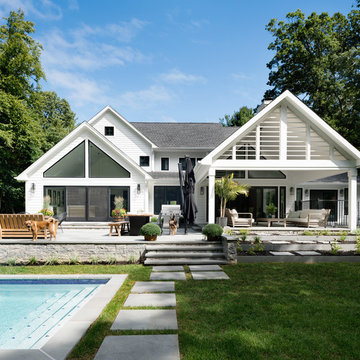
Amanda Kirkpatrick Photography
Inspiration for a huge coastal backyard patio remodel in New York with decking and a roof extension
Inspiration for a huge coastal backyard patio remodel in New York with decking and a roof extension
5






