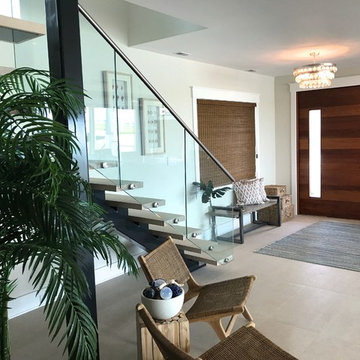Huge Pivot Front Door Ideas
Refine by:
Budget
Sort by:Popular Today
41 - 60 of 372 photos
Item 1 of 3
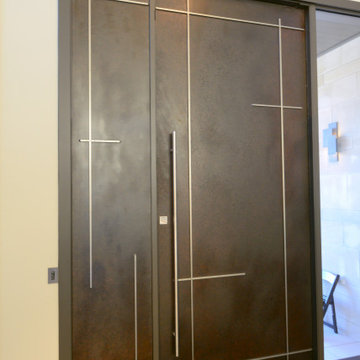
This custom copper clad door creates a grand entrance. The door itself is approximately five feet wide by eleven feet tall and is perfectly balanced for easy opperation.
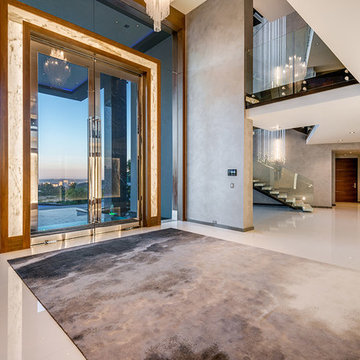
Example of a huge trendy porcelain tile and white floor entryway design in Los Angeles with multicolored walls and a glass front door
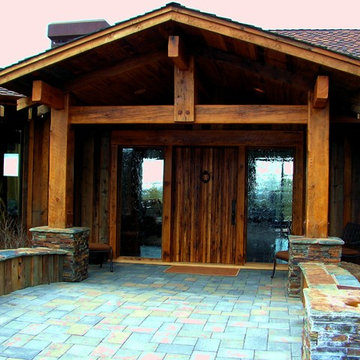
Entryway - huge rustic medium tone wood floor entryway idea in Other with brown walls and a medium wood front door
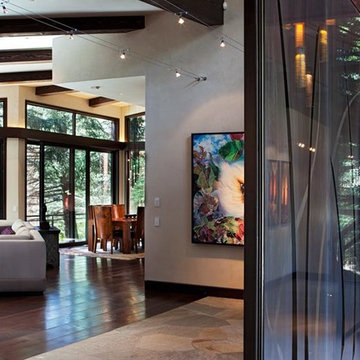
Dan Coffey
Inspiration for a huge contemporary dark wood floor entryway remodel in Denver with white walls and a metal front door
Inspiration for a huge contemporary dark wood floor entryway remodel in Denver with white walls and a metal front door
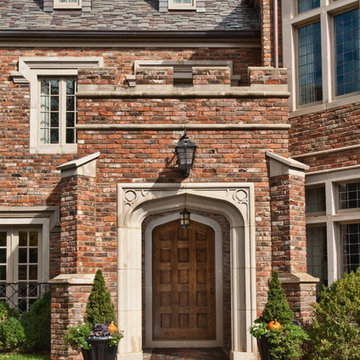
Wiff Harmer
Example of a huge classic entryway design in Nashville with a medium wood front door
Example of a huge classic entryway design in Nashville with a medium wood front door
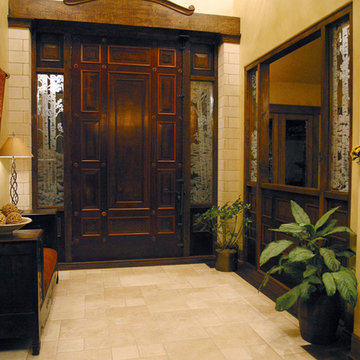
Entry Foyer with Oversized Antique Door by Nielson Architecture/Planning, Inc. and expertly crafted by Wilcox Construction.
Huge mountain style ceramic tile entryway photo in Salt Lake City with beige walls and a dark wood front door
Huge mountain style ceramic tile entryway photo in Salt Lake City with beige walls and a dark wood front door
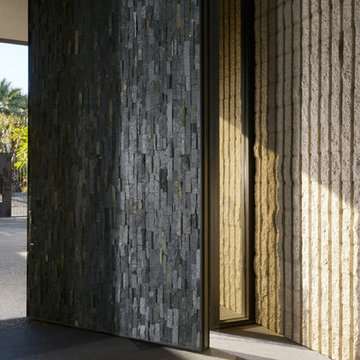
Photography by Daniel Chavkin
Inspiration for a huge modern granite floor entryway remodel in Los Angeles with white walls and a gray front door
Inspiration for a huge modern granite floor entryway remodel in Los Angeles with white walls and a gray front door
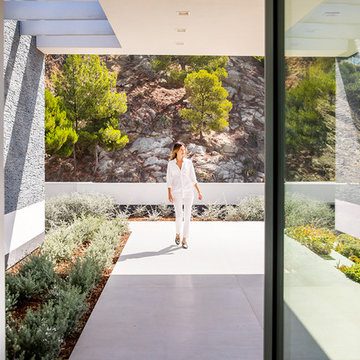
Trousdale Beverly Hills luxury home modern front entrance covered walkway & glass pivot door. Photo by Jason Speth.
Inspiration for a huge modern white floor entryway remodel in Los Angeles with gray walls and a glass front door
Inspiration for a huge modern white floor entryway remodel in Los Angeles with gray walls and a glass front door
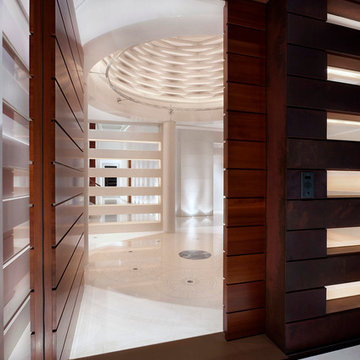
Paul Finkel | Piston Design
Example of a huge trendy marble floor entryway design in Houston with a dark wood front door
Example of a huge trendy marble floor entryway design in Houston with a dark wood front door
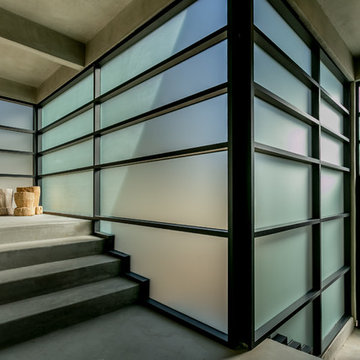
Linda Kasian Photography
Huge trendy concrete floor entryway photo in Los Angeles with gray walls and a glass front door
Huge trendy concrete floor entryway photo in Los Angeles with gray walls and a glass front door
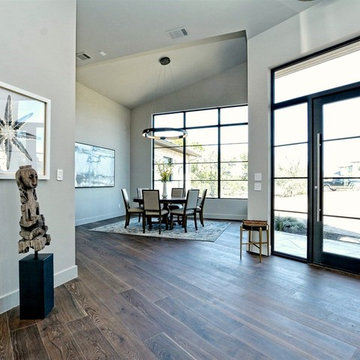
Inspiration for a huge contemporary medium tone wood floor entryway remodel in Austin with white walls and a black front door
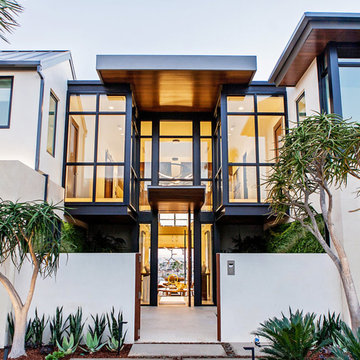
Inspiration for a huge modern entryway remodel in Orange County with a dark wood front door

Featured in the November 2008 issue of Phoenix Home & Garden, this "magnificently modern" home is actually a suburban loft located in Arcadia, a neighborhood formerly occupied by groves of orange and grapefruit trees in Phoenix, Arizona. The home, designed by architect C.P. Drewett, offers breathtaking views of Camelback Mountain from the entire main floor, guest house, and pool area. These main areas "loft" over a basement level featuring 4 bedrooms, a guest room, and a kids' den. Features of the house include white-oak ceilings, exposed steel trusses, Eucalyptus-veneer cabinetry, honed Pompignon limestone, concrete, granite, and stainless steel countertops. The owners also enlisted the help of Interior Designer Sharon Fannin. The project was built by Sonora West Development of Scottsdale, AZ.
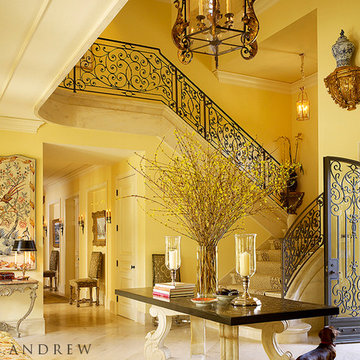
Entrance Hall with an elaborate stair. Photographer: John Granen, Matthew Millman
Huge elegant ceramic tile and beige floor entryway photo in San Francisco with yellow walls and a black front door
Huge elegant ceramic tile and beige floor entryway photo in San Francisco with yellow walls and a black front door
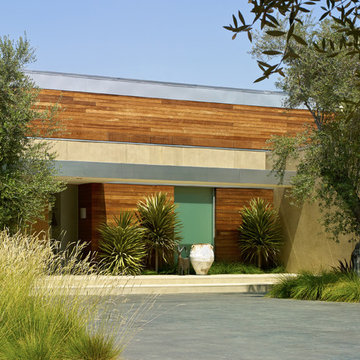
Entryway - huge modern beige floor entryway idea in San Francisco with brown walls and a medium wood front door
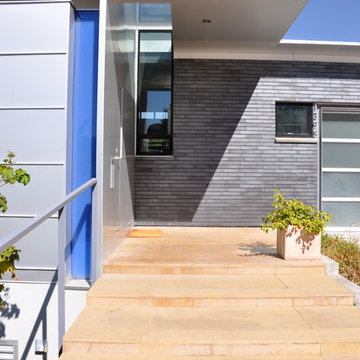
Entryway - huge contemporary entryway idea in Salt Lake City with a gray front door
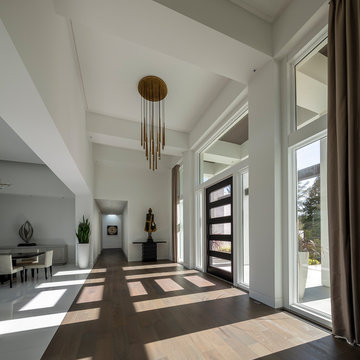
Entryway - huge modern concrete floor and gray floor entryway idea in San Francisco with white walls and a dark wood front door
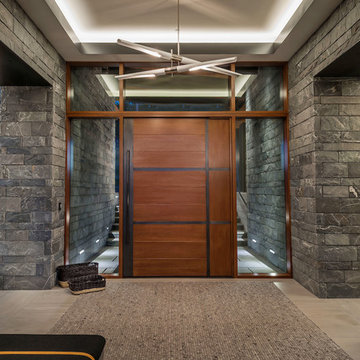
This luxury mountain home features Grabill's Aluminum Clad products throughout. The custom windows and doors are crafted of stained rift sawn white oak on the interior with aluminum cladding on the exterior. Guests are welcomed into the stone foyer by a 9 ft. horizontal plank pivot entry door with a custom patina bronze inlay.
Various window and door configurations create a unique one-of-a-kind design that captures stunning views of the Carson Range. The great room is highlighted by a pocketing sliding door that expands nearly 19 ft. wide and disappears into the adjacent wall. When fully open, this seamless transition to the exterior blurs the lines of indoor and outdoor living.
Huge Pivot Front Door Ideas
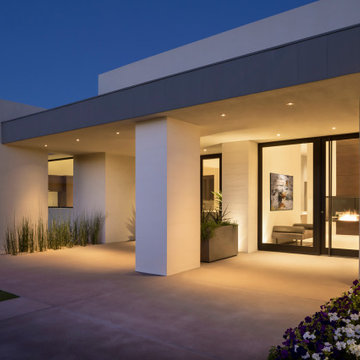
Pristine combed-face white limestone clad walls, a custom oversized glass pivot door, and a double-sided entry fireplace offer a zen-like welcome to guests.
Project Details // White Box No. 2
Architecture: Drewett Works
Builder: Argue Custom Homes
Interior Design: Ownby Design
Landscape Design (hardscape): Greey | Pickett
Landscape Design: Refined Gardens
Photographer: Jeff Zaruba
See more of this project here: https://www.drewettworks.com/white-box-no-2/
3






