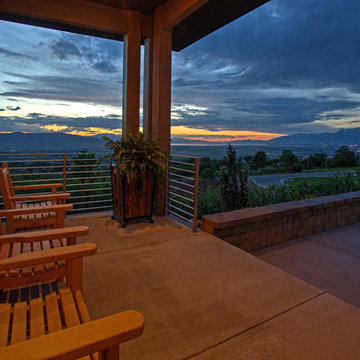Huge Rustic Exterior Home Ideas
Refine by:
Budget
Sort by:Popular Today
141 - 160 of 2,008 photos
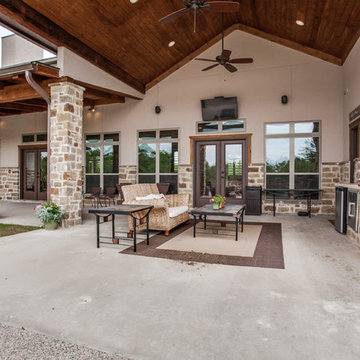
This project was a new construction home on acreage in the Rockwall area. The home is a mix of Tuscan, Hill Country and Rustic and has a very unique style. The builder personally designed this home and it has approximately 4,700 SF, with 1,200 of covered outdoor living space. The home has an open design with a very high quality finish out, yet warm and comfortable feel.
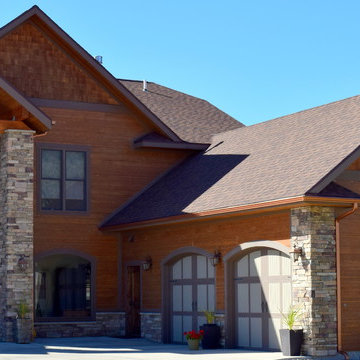
Timber Series Maple fiber cement siding, Maple craftsman shake.
Inspiration for a huge rustic brown concrete fiberboard exterior home remodel in Other
Inspiration for a huge rustic brown concrete fiberboard exterior home remodel in Other
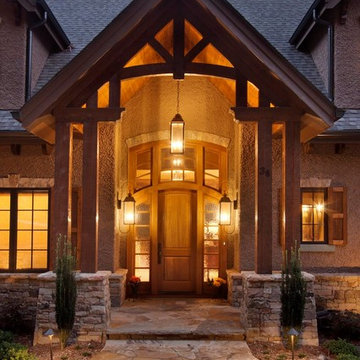
J. Weiland Photography-
Breathtaking Beauty and Luxurious Relaxation awaits in this Massive and Fabulous Mountain Retreat. The unparalleled Architectural Degree, Design & Style are credited to the Designer/Architect, Mr. Raymond W. Smith, https://www.facebook.com/Raymond-W-Smith-Residential-Designer-Inc-311235978898996/, the Interior Designs to Marina Semprevivo, and are an extent of the Home Owners Dreams and Lavish Good Tastes. Sitting atop a mountain side in the desirable gated-community of The Cliffs at Walnut Cove, https://cliffsliving.com/the-cliffs-at-walnut-cove, this Skytop Beauty reaches into the Sky and Invites the Stars to Shine upon it. Spanning over 6,000 SF, this Magnificent Estate is Graced with Soaring Ceilings, Stone Fireplace and Wall-to-Wall Windows in the Two-Story Great Room and provides a Haven for gazing at South Asheville’s view from multiple vantage points. Coffered ceilings, Intricate Stonework and Extensive Interior Stained Woodwork throughout adds Dimension to every Space. Multiple Outdoor Private Bedroom Balconies, Decks and Patios provide Residents and Guests with desired Spaciousness and Privacy similar to that of the Biltmore Estate, http://www.biltmore.com/visit. The Lovely Kitchen inspires Joy with High-End Custom Cabinetry and a Gorgeous Contrast of Colors. The Striking Beauty and Richness are created by the Stunning Dark-Colored Island Cabinetry, Light-Colored Perimeter Cabinetry, Refrigerator Door Panels, Exquisite Granite, Multiple Leveled Island and a Fun, Colorful Backsplash. The Vintage Bathroom creates Nostalgia with a Cast Iron Ball & Claw-Feet Slipper Tub, Old-Fashioned High Tank & Pull Toilet and Brick Herringbone Floor. Garden Tubs with Granite Surround and Custom Tile provide Peaceful Relaxation. Waterfall Trickles and Running Streams softly resound from the Outdoor Water Feature while the bench in the Landscape Garden calls you to sit down and relax a while.
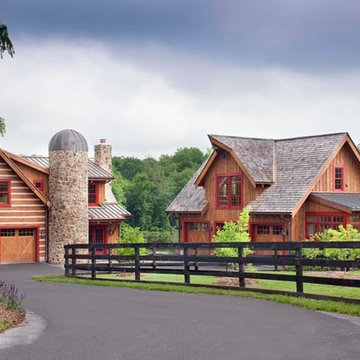
A unique feature of this log & stone home is the stone stair tower or silo. The large detached wooden garage features a workshop area and a potting room both with lots of windows for natural light.
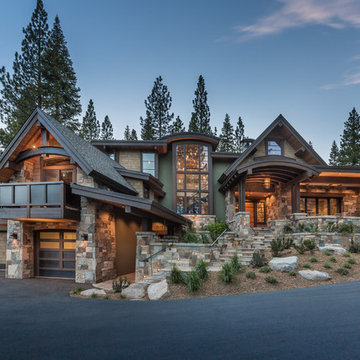
Photos courtesy © Martis Camp Realty, http://www.houzz.com/pro/shaunkingchef/martis-camp
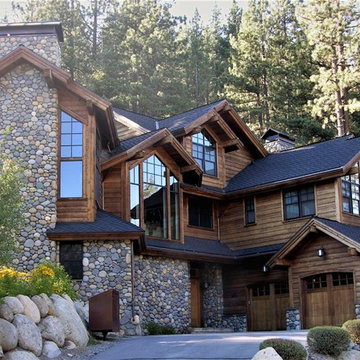
Huge mountain style brown three-story stone exterior home photo in Sacramento with a hip roof
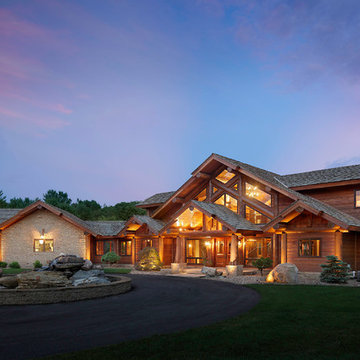
Manufacturer: PrecisionCraft Log & Timber Homes - https://www.precisioncraft.com/
Builder: Denny Building Services
Location: Bowling Green, KY
Project Name: Bowling Green Residence
Square Feet: 4,822
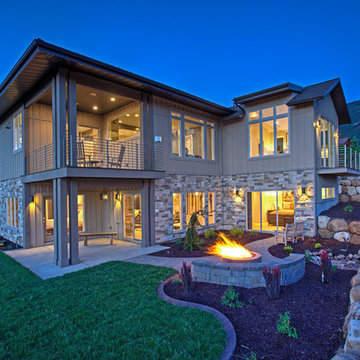
Huge mountain style beige two-story mixed siding flat roof photo in Salt Lake City
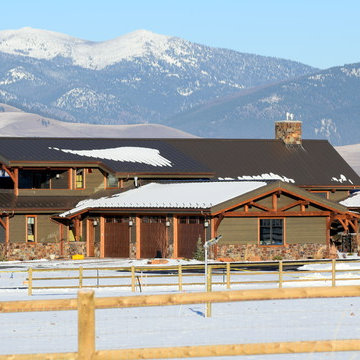
Timber Series Barnwood Moss on fiber cement siding.
Huge rustic green concrete fiberboard exterior home idea in Other
Huge rustic green concrete fiberboard exterior home idea in Other
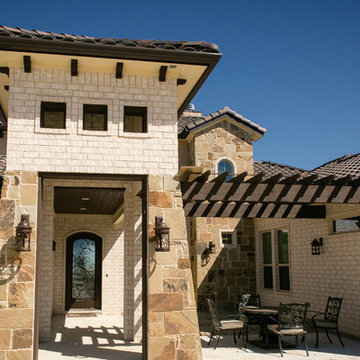
This rustic front entry features a front courtyard space with seating area, pergola, tower, and fountain feature. Dark barrel roof tiles and corbels are provide an ideal contrast to the light brick and stone.
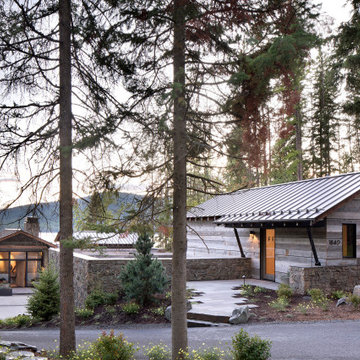
Mountain Modern Lakefront Home
Huge mountain style gray two-story mixed siding house exterior photo in Other with a mixed material roof
Huge mountain style gray two-story mixed siding house exterior photo in Other with a mixed material roof
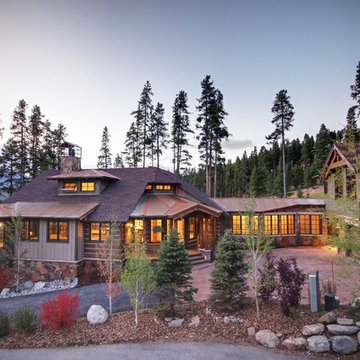
Inspiration for a huge rustic brown two-story mixed siding house exterior remodel in Denver with a clipped gable roof and a shingle roof
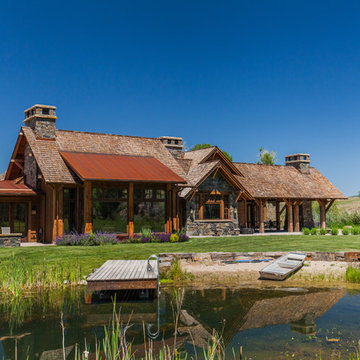
Located in Beautiful Ennis Montana, this 10,000 sq ft custom designed home is nestled along Jack Creek. 7 Bedroom, 10 Bath, 4 fireplaces, game room, and chapel surrounded by pond, with reclaimed oak flooring throughout.
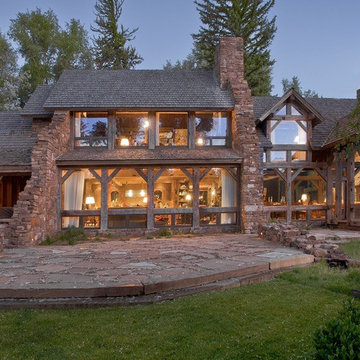
Example of a huge mountain style brown two-story mixed siding gable roof design in Jackson
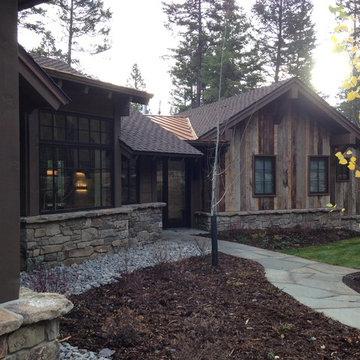
Rich Graves
Example of a huge mountain style brown two-story mixed siding gable roof design in Other
Example of a huge mountain style brown two-story mixed siding gable roof design in Other
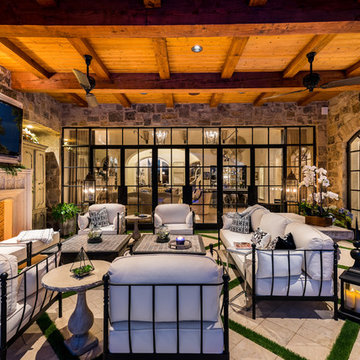
World Renowned Interior Design Firm Fratantoni Interior Designers created the Elevations for this beautiful French Modern Home! They design homes for families all over the world in any size and style. They also have in-house Architecture Firm Fratantoni Design and world class Luxury Home Building Firm Fratantoni Luxury Estates! Hire one or all three companies to design, build and or remodel your home!
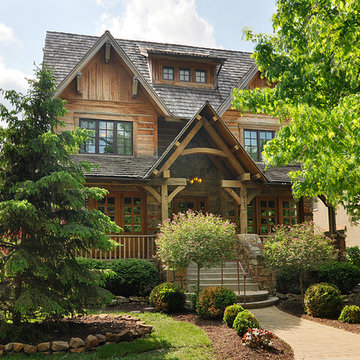
Huge mountain style beige three-story wood exterior home photo in Chicago
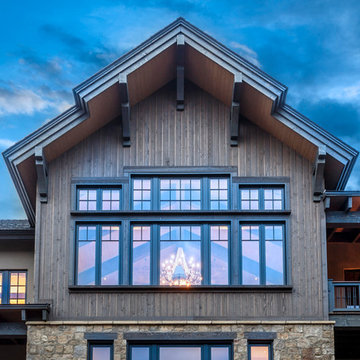
Built by Mantell-Hecathorn Builders.
Huge mountain style brown two-story mixed siding exterior home photo in Albuquerque with a hip roof
Huge mountain style brown two-story mixed siding exterior home photo in Albuquerque with a hip roof
Huge Rustic Exterior Home Ideas
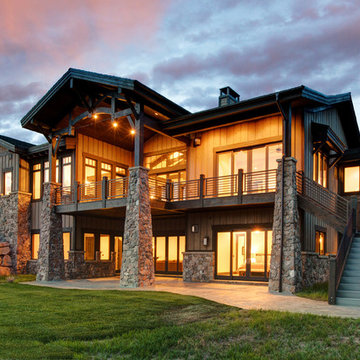
Example of a huge mountain style brown two-story mixed siding gable roof design in Salt Lake City
8






