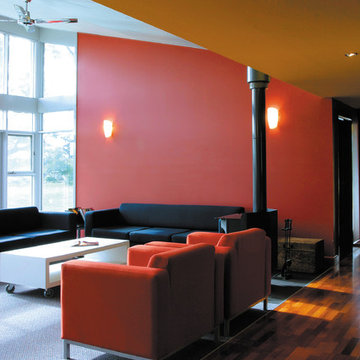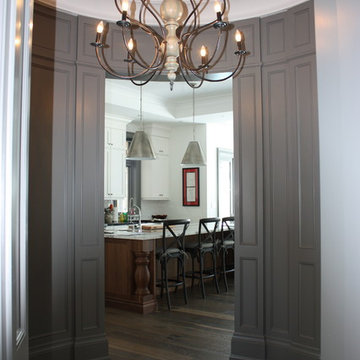Huge Transitional Hallway Ideas
Refine by:
Budget
Sort by:Popular Today
181 - 200 of 293 photos
Item 1 of 3
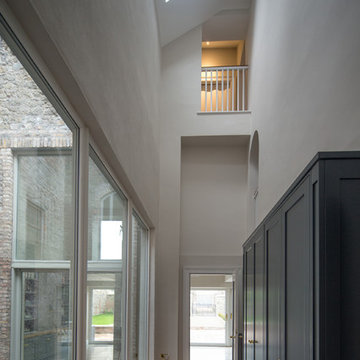
Paul Tierney
Huge transitional porcelain tile and multicolored floor hallway photo in Other with beige walls
Huge transitional porcelain tile and multicolored floor hallway photo in Other with beige walls
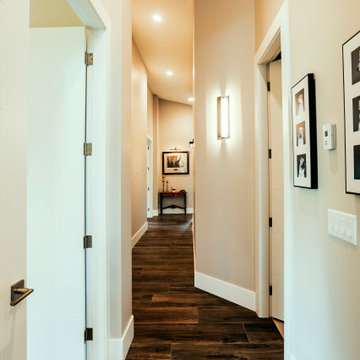
Photo by Brice Ferre
Example of a huge transitional medium tone wood floor, brown floor and vaulted ceiling hallway design in Vancouver with beige walls
Example of a huge transitional medium tone wood floor, brown floor and vaulted ceiling hallway design in Vancouver with beige walls
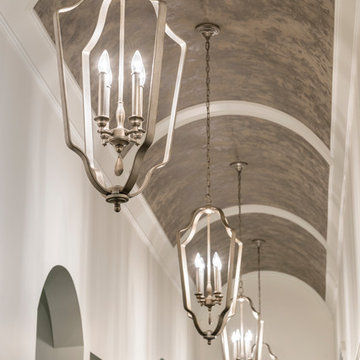
Spectacularly designed home in Langley, BC is customized in every way. Considerations were taken to personalization of every space to the owners' aesthetic taste and their lifestyle. The home features beautiful barrel vault ceilings and a vast open concept floor plan for entertaining. Oversized applications of scale throughout ensure that the special features get the presence they deserve without overpowering the spaces.
Photos: Paul Grdina Photography
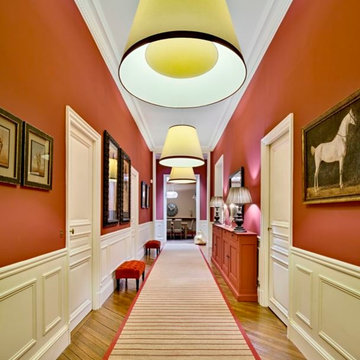
Luc Boegly©
Inspiration for a huge transitional medium tone wood floor hallway remodel in Grenoble with orange walls
Inspiration for a huge transitional medium tone wood floor hallway remodel in Grenoble with orange walls
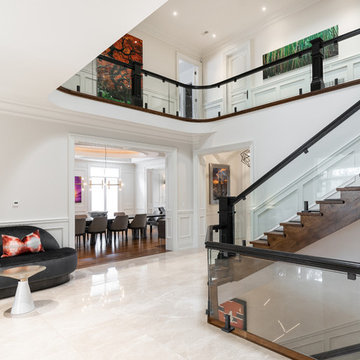
Huge transitional dark wood floor and beige floor hallway photo in Toronto with white walls
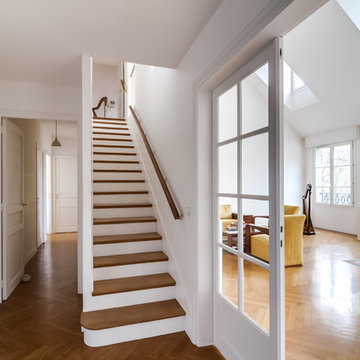
Meero
Inspiration for a huge transitional light wood floor hallway remodel in Paris with white walls
Inspiration for a huge transitional light wood floor hallway remodel in Paris with white walls
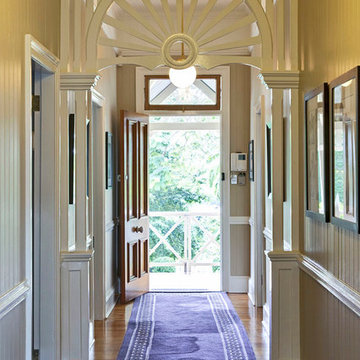
The proposal included an extension to the rear of the home and a period renovation of the classic heritage architecture of the existing home. The features of Glentworth were retained, it being a heritage home being a wonderful representation of a classic early 1880s Queensland timber colonial residence.
The site has a two street frontage which allowed showcasing the period renovation of the outstanding historical architectural character at one street frontage (which accords with the adjacent historic Rosalie townscape) – as well as a stunning contemporary architectural design viewed from the other street frontage.
The majority of changes were made to the rear of the house, which cannot be seen from the Rosalie Central Business Area.
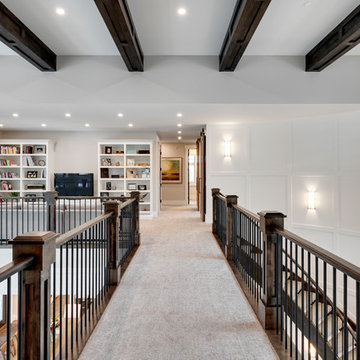
www.zoon.ca
Example of a huge transitional gray floor and carpeted hallway design in Calgary with gray walls
Example of a huge transitional gray floor and carpeted hallway design in Calgary with gray walls
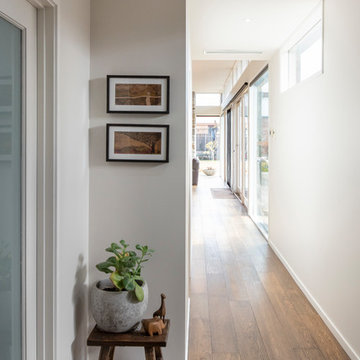
Adrienne Bizzarri Photography
Huge transitional dark wood floor hallway photo in Melbourne with beige walls
Huge transitional dark wood floor hallway photo in Melbourne with beige walls
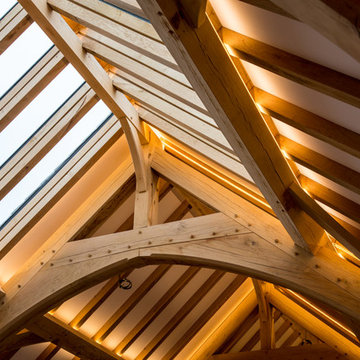
A beautiful new build welsh oak house in the Cardiff area.
"When we decided to build our dream Welsh Oak timber frame house, we decided to contract Smarta to project manage the development from the laying of the foundations to the landscaping of the garden. Right from the start, we have found the team at Smarta to be friendly and approachable, with a “can do” approach – no matter how last minute! A major advantage that we have found with Smarta is that instead of having to deal with numerous different trades and companies, our life was simplified and less stressful since Smarta relieved us of that burden and oversaw everything, from the electrical and plumbing installation through to the installation of multi-room audio and home cinema."
- Home Owner
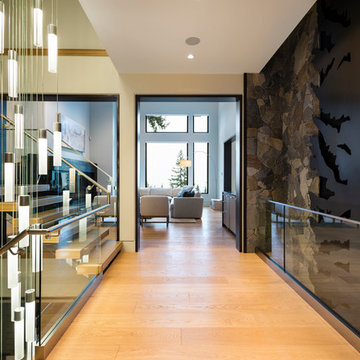
For a family that loves hosting large gatherings, this expansive home is a dream; boasting two unique entertaining spaces, each expanding onto outdoor-living areas, that capture its magnificent views. The sheer size of the home allows for various ‘experiences’; from a rec room perfect for hosting game day and an eat-in wine room escape on the lower-level, to a calming 2-story family greatroom on the main. Floors are connected by freestanding stairs, framing a custom cascading-pendant light, backed by a stone accent wall, and facing a 3-story waterfall. A custom metal art installation, templated from a cherished tree on the property, both brings nature inside and showcases the immense vertical volume of the house.
Photography: Paul Grdina
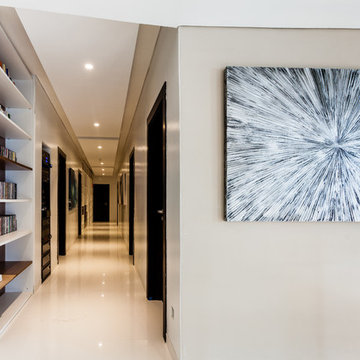
Arquitectura. Bayo Adewale
Promotor: Kinnear Investments Limited
Example of a huge transitional ceramic tile and white floor hallway design in Other with beige walls
Example of a huge transitional ceramic tile and white floor hallway design in Other with beige walls
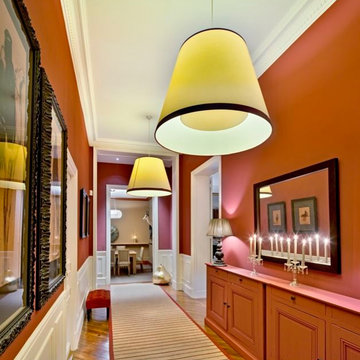
Luc Boegly©
Inspiration for a huge transitional medium tone wood floor hallway remodel in Paris with orange walls
Inspiration for a huge transitional medium tone wood floor hallway remodel in Paris with orange walls
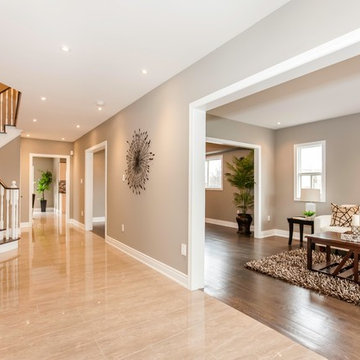
Hallway - huge transitional porcelain tile and beige floor hallway idea in Toronto with gray walls
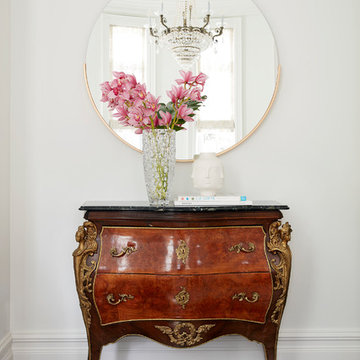
Photo ©Kim Jeffery
Huge transitional dark wood floor and brown floor hallway photo in Toronto with white walls
Huge transitional dark wood floor and brown floor hallway photo in Toronto with white walls
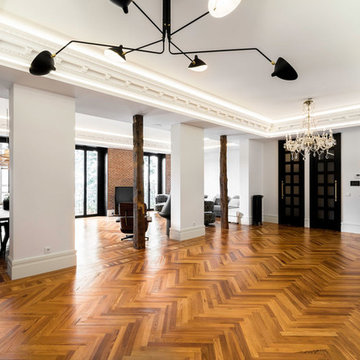
Arquitectos: David de Diego + David Velasco.
Fotógrafo: Joaquín Mosquera.
Hallway - huge transitional medium tone wood floor and brown floor hallway idea in Madrid with white walls
Hallway - huge transitional medium tone wood floor and brown floor hallway idea in Madrid with white walls
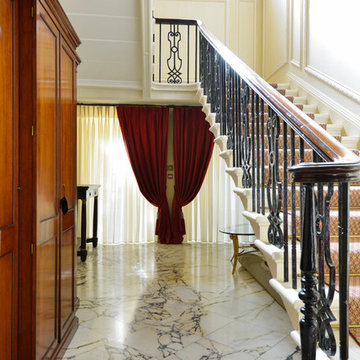
This is the main entrance to the residence and the brief was to create a grand space. The use of bold colour against a neutral background, and further layering with a subtly patterned stair runner fulfils this brief. There is a bespoke coat storage cupboard made from mahogany to the left.
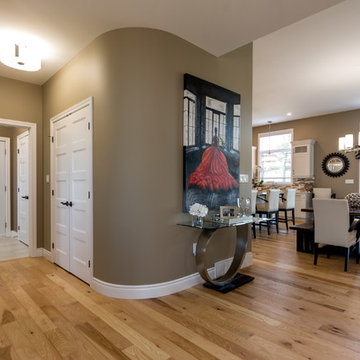
Inspiration for a huge transitional light wood floor and beige floor hallway remodel in Toronto with beige walls
Huge Transitional Hallway Ideas
10






