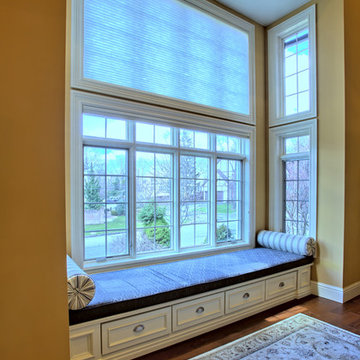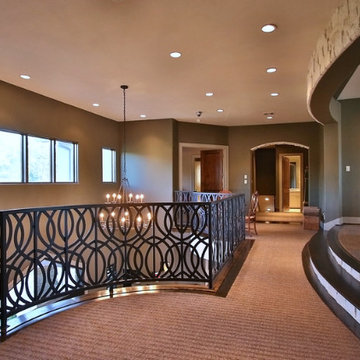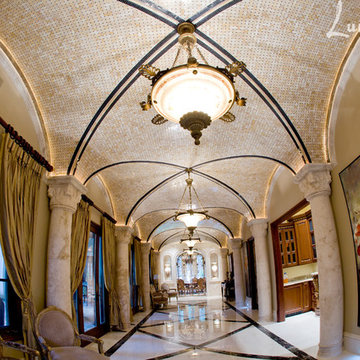Huge Transitional Hallway Ideas
Refine by:
Budget
Sort by:Popular Today
101 - 120 of 290 photos
Item 1 of 3
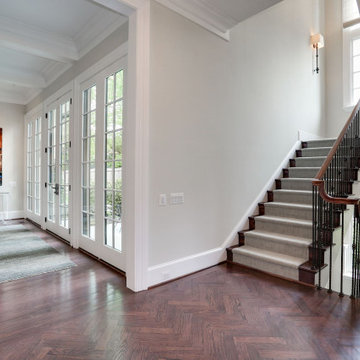
Inspiration for a huge transitional medium tone wood floor and tray ceiling hallway remodel in DC Metro with gray walls
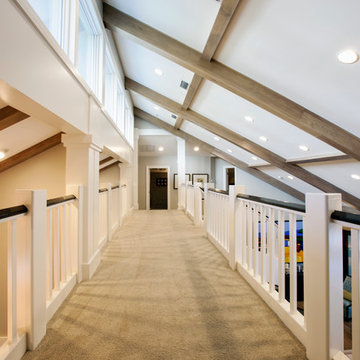
This freestanding walkway overlooks the main entrance, dining and kitchen area on the left while overlooking the open family room/seating area to the right
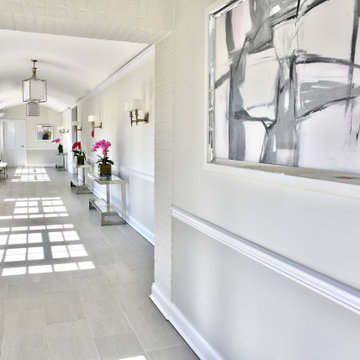
Inspiration for a huge transitional ceramic tile and gray floor hallway remodel in New York with gray walls
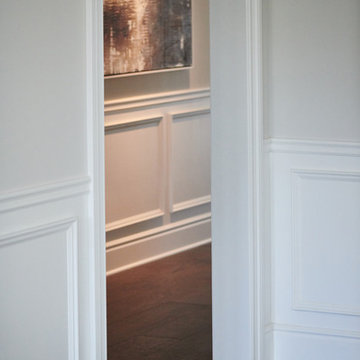
PCV Photographic Services
Inspiration for a huge transitional dark wood floor and brown floor hallway remodel in Los Angeles with gray walls
Inspiration for a huge transitional dark wood floor and brown floor hallway remodel in Los Angeles with gray walls
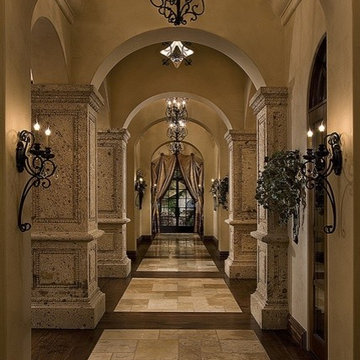
Luxurious and inspiring Archeways by Fratantoni Luxury Estates.
Follow us on Facebook, Pinterest, Twitter and Instagram for more inspiring photos!!
Hallway - huge transitional hallway idea in Phoenix
Hallway - huge transitional hallway idea in Phoenix
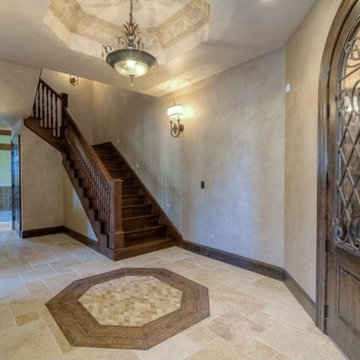
Luxury Dome Ceiling inspirations by Fratantoni Design.
To see more inspirational photos, please follow us on Facebook, Twitter, Instagram and Pinterest!
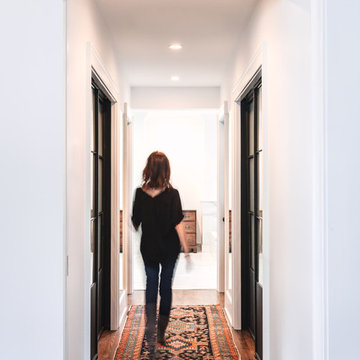
Michelle Consuegra www.michelleconsuegra.com
Hallway - huge transitional medium tone wood floor and brown floor hallway idea in Atlanta with white walls
Hallway - huge transitional medium tone wood floor and brown floor hallway idea in Atlanta with white walls
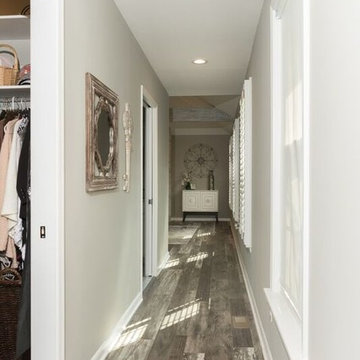
Pam Baumann
Inspiration for a huge transitional dark wood floor and multicolored floor hallway remodel in Philadelphia with gray walls
Inspiration for a huge transitional dark wood floor and multicolored floor hallway remodel in Philadelphia with gray walls
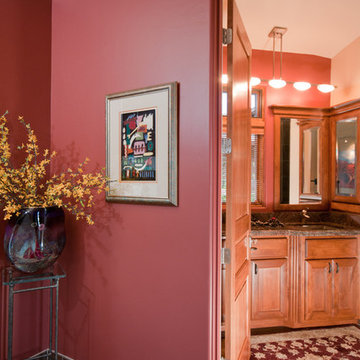
Ian Whitehead
Hallway - huge transitional concrete floor hallway idea in Phoenix with red walls
Hallway - huge transitional concrete floor hallway idea in Phoenix with red walls
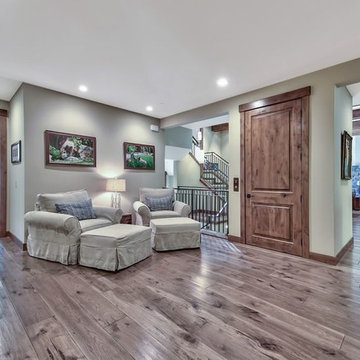
Rather than a traditional hallway, there is an open seating area that connects the game room to the living spaces beyond. The open stairway makes the whole area feel light and airy and the large door in the center is for the elevator!
Photo credits: Peter Tye 2View Media
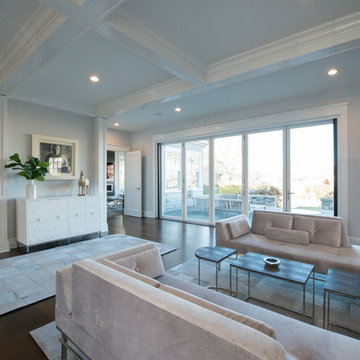
Fine Photography by Stephanie
Huge transitional dark wood floor and brown floor hallway photo in New York with gray walls
Huge transitional dark wood floor and brown floor hallway photo in New York with gray walls

This Milford French country home’s 2,500 sq. ft. basement transformation is just as extraordinary as it is warm and inviting. The M.J. Whelan design team, along with our clients, left no details out. This luxury basement is a beautiful blend of modern and rustic materials. A unique tray ceiling with a hardwood inset defines the space of the full bar. Brookhaven maple custom cabinets with a dark bistro finish and Cambria quartz countertops were used along with state of the art appliances. A brick backsplash and vintage pendant lights with new LED Edison bulbs add beautiful drama. The entertainment area features a custom built-in entertainment center designed specifically to our client’s wishes. It houses a large flat screen TV, lots of storage, display shelves and speakers hidden by speaker fabric. LED accent lighting was strategically installed to highlight this beautiful space. The entertaining area is open to the billiards room, featuring a another beautiful brick accent wall with a direct vent fireplace. The old ugly steel columns were beautifully disguised with raised panel moldings and were used to create and define the different spaces, even a hallway. The exercise room and game space are open to each other and features glass all around to keep it open to the rest of the lower level. Another brick accent wall was used in the game area with hardwood flooring while the exercise room has rubber flooring. The design also includes a rear foyer coming in from the back yard with cubbies and a custom barn door to separate that entry. A playroom and a dining area were also included in this fabulous luxurious family retreat. Stunning Provenza engineered hardwood in a weathered wire brushed combined with textured Fabrica carpet was used throughout most of the basement floor which is heated hydronically. Tile was used in the entry and the new bathroom. The details are endless! Our client’s selections of beautiful furnishings complete this luxurious finished basement. Photography by Jeff Garland Photography
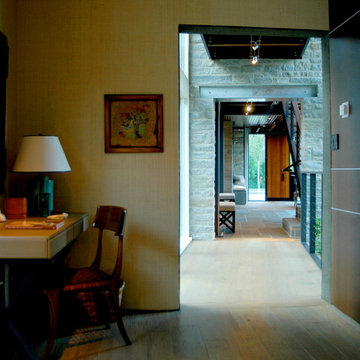
Transitions
View from entertainment wing, through bridge, toward entry foyer.
Distressed hemlock floors; wenge wall panels, dressed granite stone, steel and stainless cable rail guardrail.
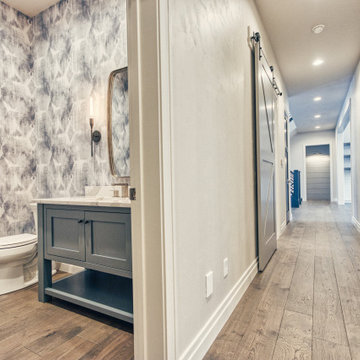
Example of a huge transitional medium tone wood floor and brown floor hallway design in Other with gray walls
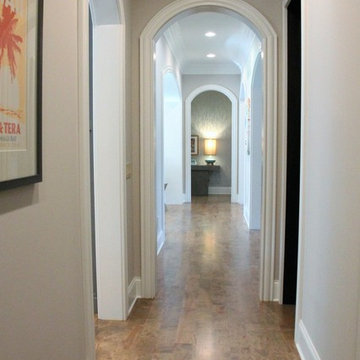
Design + Build-Center Hall features custom arched millwork and hickory hardwood floors. Leading you to the heart of the home.
Example of a huge transitional medium tone wood floor hallway design in St Louis with gray walls
Example of a huge transitional medium tone wood floor hallway design in St Louis with gray walls
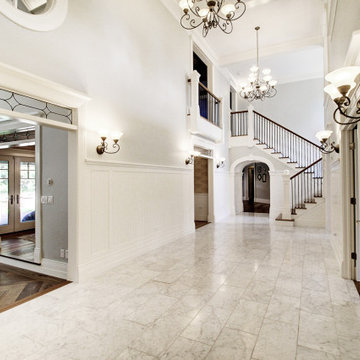
Huge transitional marble floor, white floor and coffered ceiling hallway photo in Denver with white walls
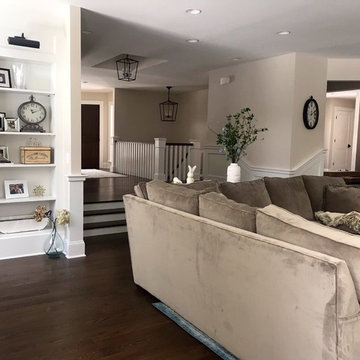
We had so much fun decorating this space. No detail was too small for Nicole and she understood it would not be completed with every detail for a couple of years, but also that taking her time to fill her home with items of quality that reflected her taste and her families needs were the most important issues. As you can see, her family has settled in.
Huge Transitional Hallway Ideas
6






