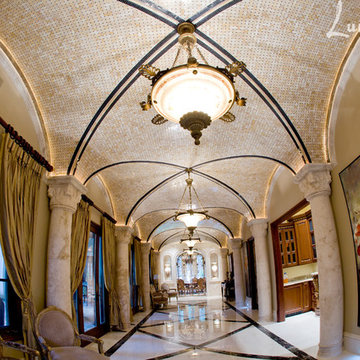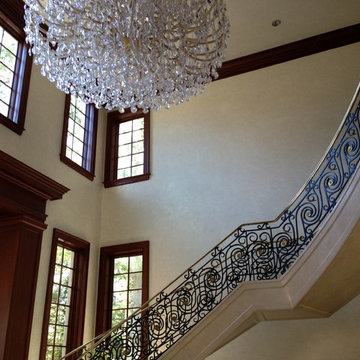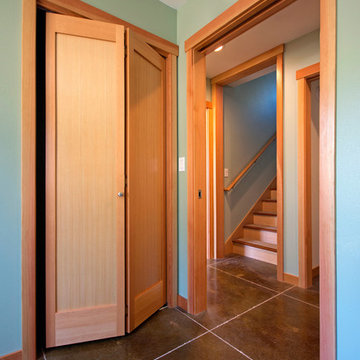Huge Transitional Hallway Ideas
Refine by:
Budget
Sort by:Popular Today
121 - 140 of 290 photos
Item 1 of 3
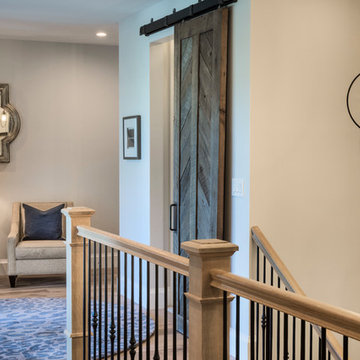
Gulf Building recently completed the “ New Orleans Chic” custom Estate in Fort Lauderdale, Florida. The aptly named estate stays true to inspiration rooted from New Orleans, Louisiana. The stately entrance is fueled by the column’s, welcoming any guest to the future of custom estates that integrate modern features while keeping one foot in the past. The lamps hanging from the ceiling along the kitchen of the interior is a chic twist of the antique, tying in with the exposed brick overlaying the exterior. These staple fixtures of New Orleans style, transport you to an era bursting with life along the French founded streets. This two-story single-family residence includes five bedrooms, six and a half baths, and is approximately 8,210 square feet in size. The one of a kind three car garage fits his and her vehicles with ample room for a collector car as well. The kitchen is beautifully appointed with white and grey cabinets that are overlaid with white marble countertops which in turn are contrasted by the cool earth tones of the wood floors. The coffered ceilings, Armoire style refrigerator and a custom gunmetal hood lend sophistication to the kitchen. The high ceilings in the living room are accentuated by deep brown high beams that complement the cool tones of the living area. An antique wooden barn door tucked in the corner of the living room leads to a mancave with a bespoke bar and a lounge area, reminiscent of a speakeasy from another era. In a nod to the modern practicality that is desired by families with young kids, a massive laundry room also functions as a mudroom with locker style cubbies and a homework and crafts area for kids. The custom staircase leads to another vintage barn door on the 2nd floor that opens to reveal provides a wonderful family loft with another hidden gem: a secret attic playroom for kids! Rounding out the exterior, massive balconies with French patterned railing overlook a huge backyard with a custom pool and spa that is secluded from the hustle and bustle of the city.
All in all, this estate captures the perfect modern interpretation of New Orleans French traditional design. Welcome to New Orleans Chic of Fort Lauderdale, Florida!
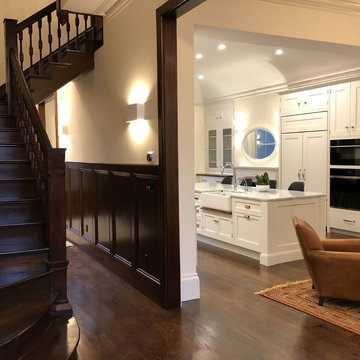
Fisher Hill Group
Inspiration for a huge transitional dark wood floor and brown floor hallway remodel in Boston with brown walls
Inspiration for a huge transitional dark wood floor and brown floor hallway remodel in Boston with brown walls
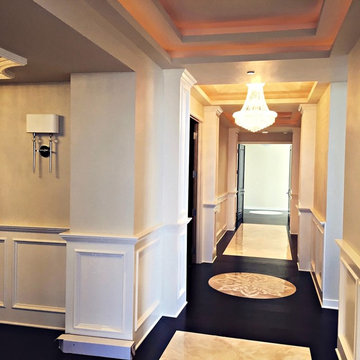
We approve of the wood and stone floor combination all day and can't get enough of the custom molding & millwork as well!
Inspiration for a huge transitional travertine floor and beige floor hallway remodel in Kansas City with purple walls
Inspiration for a huge transitional travertine floor and beige floor hallway remodel in Kansas City with purple walls
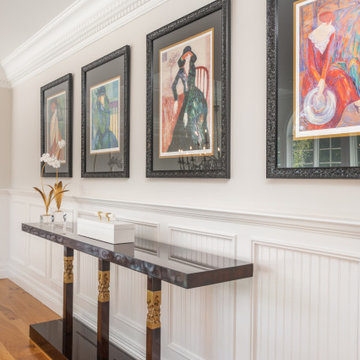
Stepping into this classic glamour dramatic foyer is a fabulous way to feel welcome at home. The color palette is timeless with a bold splash of green which adds drama to the space. Luxurious fabrics, chic furnishings and gorgeous accessories set the tone for this high end makeover which did not involve any structural renovations.
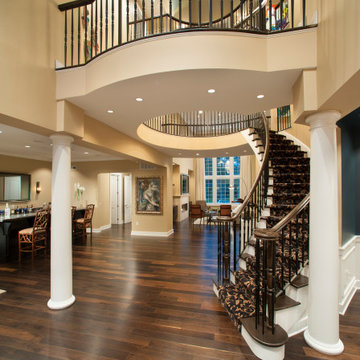
A large entry hall in Philadelphia with a three-story winding staircase and an open floor plan
Hallway - huge transitional dark wood floor and vaulted ceiling hallway idea in Philadelphia with beige walls
Hallway - huge transitional dark wood floor and vaulted ceiling hallway idea in Philadelphia with beige walls
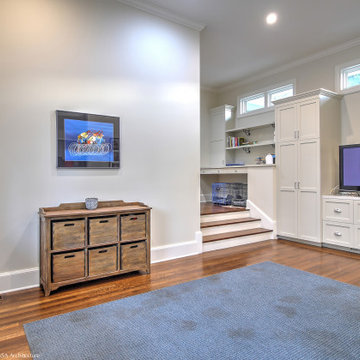
Rear service entrance hallway expanded to serve multiple purposes. Exercise area, sports equipment storage, tv for streaming exercise programs.
Hallway - huge transitional medium tone wood floor hallway idea in San Francisco with white walls
Hallway - huge transitional medium tone wood floor hallway idea in San Francisco with white walls
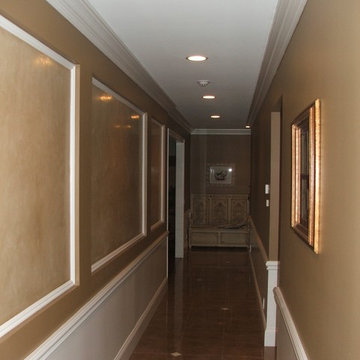
Transitional Upstairs Hallway
Example of a huge transitional ceramic tile hallway design in New York with beige walls
Example of a huge transitional ceramic tile hallway design in New York with beige walls
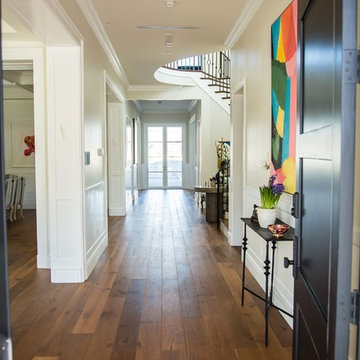
Eden Pineda/New Century Builders and Developers; Meridian Design Center; Dorchester Window and Door; photo by Lynn Abasera
Hallway - huge transitional medium tone wood floor and brown floor hallway idea in Los Angeles with beige walls
Hallway - huge transitional medium tone wood floor and brown floor hallway idea in Los Angeles with beige walls
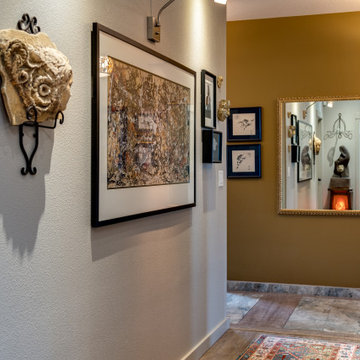
Handmade rugs, Art Gallery, LVP Flooring, Gray Walls, Original Art.
Inspiration for a huge transitional laminate floor and brown floor hallway remodel in Portland with gray walls
Inspiration for a huge transitional laminate floor and brown floor hallway remodel in Portland with gray walls
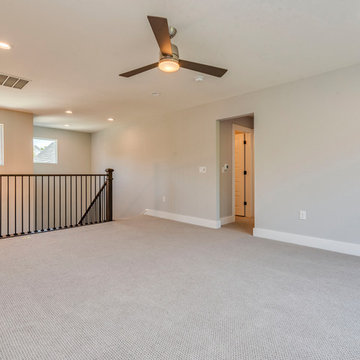
We ran this luxurious carpet through the hall and into the bedrooms in this whole home remodel.
Hallway - huge transitional carpeted and beige floor hallway idea in Dallas with gray walls
Hallway - huge transitional carpeted and beige floor hallway idea in Dallas with gray walls
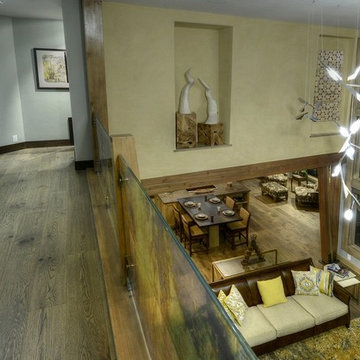
This hallway overlooks the living room and kitchen of this contemporary remodel. Custom nitches for artwork, Jean De Merry leather bench, warm gray oak floor, ochra clay walls and grey walls in hallway, custom glass railing and timbers along with a suspended LED light fixture. photography by Paul Kohlman.
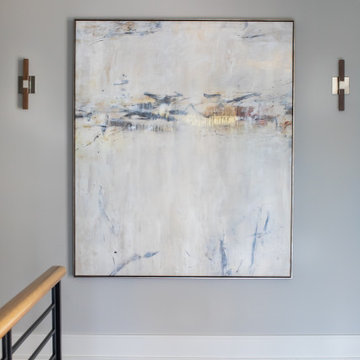
This art selection, while subtle in color and pattern, has such a sophisticated depth and brings a ton of soul to an otherwise quiet hallway.
Inspiration for a huge transitional dark wood floor and brown floor hallway remodel in Chicago with gray walls
Inspiration for a huge transitional dark wood floor and brown floor hallway remodel in Chicago with gray walls
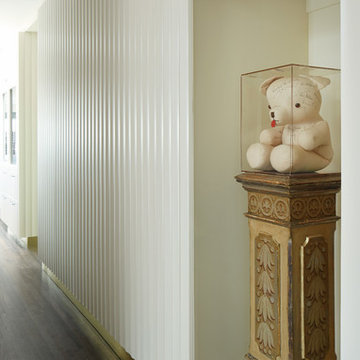
Custom fitted cabinetry throughout the apartment is a huge contributor to the gam factor with gorgeous scalloped face fronts finished in a rich cream lacquer. It provides tons of storage and also creates a special home for a signature keepsake bear of homeowner’s grandmother,
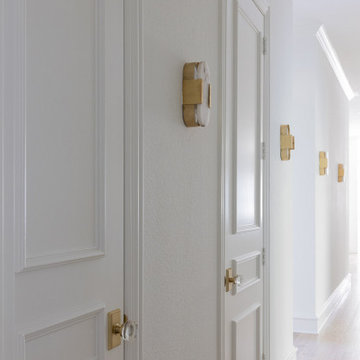
Interior design by Jessica Koltun Home. This stunning transitional home with an open floor plan features a formal dining, dedicated study, Chef's kitchen and hidden pantry. Designer amenities include white oak millwork, marble tile, and a high end lighting, plumbing, & hardware.
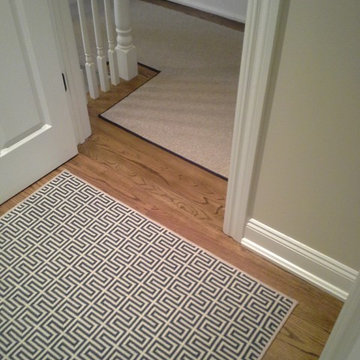
Custom Fitted, Shaped and Installed Area Rug. Doorway detail.
Inspiration for a huge transitional hallway remodel in New York
Inspiration for a huge transitional hallway remodel in New York
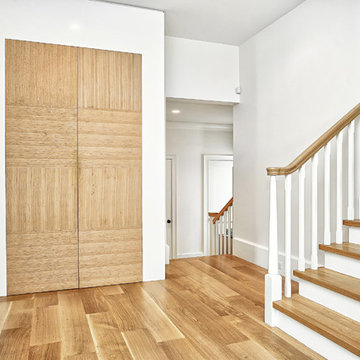
Hallway - huge transitional light wood floor and beige floor hallway idea in New York with white walls
Huge Transitional Hallway Ideas
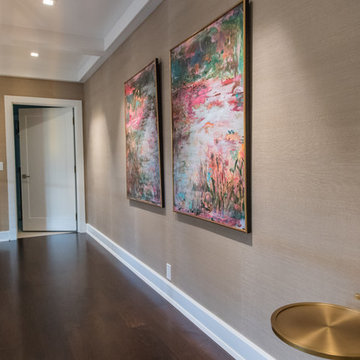
Hallway - huge transitional dark wood floor and brown floor hallway idea in Cleveland with beige walls
7






