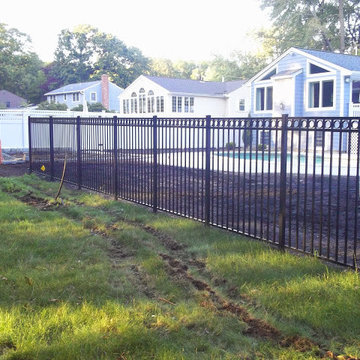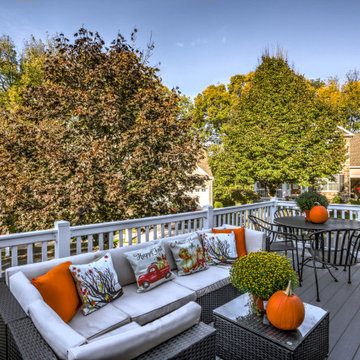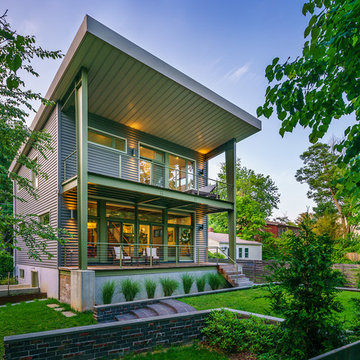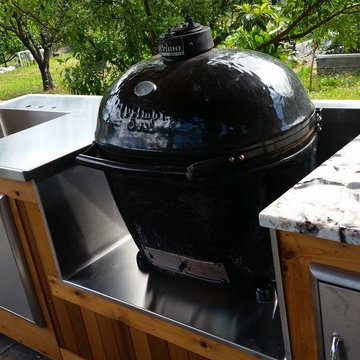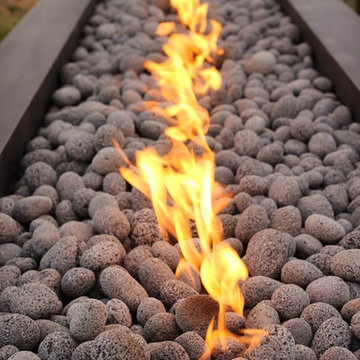Refine by:
Budget
Sort by:Popular Today
101 - 120 of 921 photos
Item 1 of 4
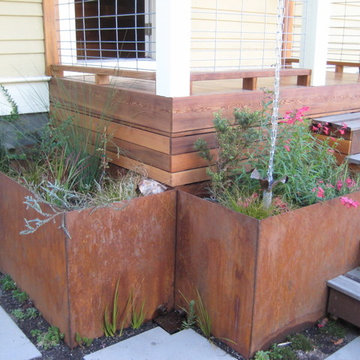
These steel planters receive water from the roof and clean the water before it gets released to the storm water system. A beautiful way to access the back porch
Design by Amy Whitworth
Installed by Homeowner
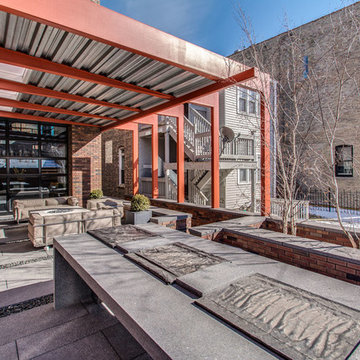
The functional concrete table is bisected by a water fountain, the steel accents are painted orange, and stairs not visible in the picture lead to more space for outdoor entertainment. A television is in front of the fire pit near the sofas. Shaded by the metal and steel awning.
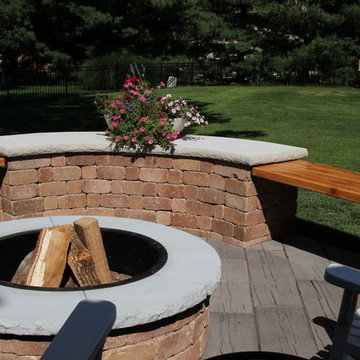
Robert Milkovich
Patio - mid-sized industrial backyard concrete paver patio idea in Kansas City with a fire pit and a roof extension
Patio - mid-sized industrial backyard concrete paver patio idea in Kansas City with a fire pit and a roof extension
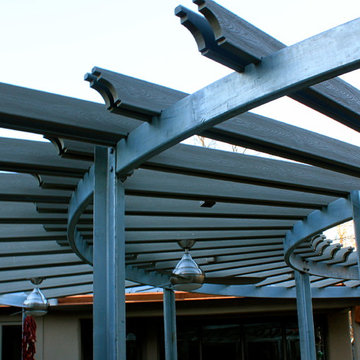
806 Outdoors Ltd Co
Cleve Turner, FASLA, PLA
Sam McAlexander
We had the honor of recently completing this TLA Designed pergola for a wonderful client in Wolflin. This pergola featured contoured steel headers on a continuous radius. All steel members were shipped to Dallas for hot dipped galvanization. The rafters consisted of Trex timbers with integrated ceiling fans and brushed nickel lights. Stainless steel fasteners throughout. Completely custom - not another one quite like it in the Texas Panhandle.
This particular project demonstrates the wide array of options clients have when customizing their outdoor living space.
A special thanks to Cleve Turner for another incredible deign. Cleve is the owner of TLA, the Go To Professional Landscape Architect firm in Amarillo. If you have a project in mind or seeking a unique design, please give us a call. We would love to turn your ideas into a reality. 806 690 2344
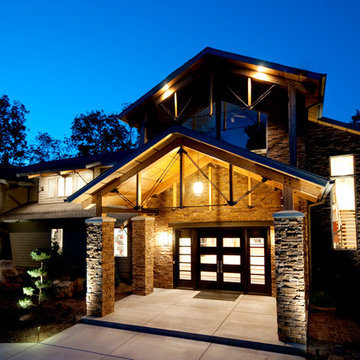
Photography by Starboard & Port of Springfield, Missouri.
Huge urban backyard concrete patio fountain photo in Other with an awning
Huge urban backyard concrete patio fountain photo in Other with an awning
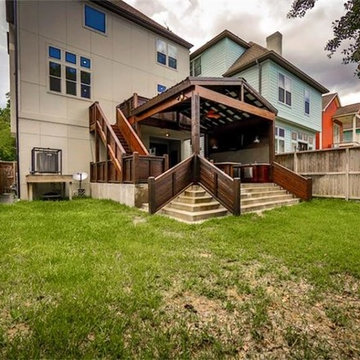
Patio kitchen - large industrial backyard concrete patio kitchen idea in Houston with a roof extension
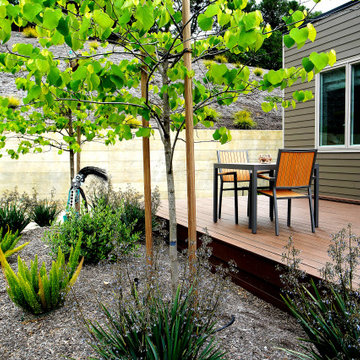
Set in wine country's chic little town of Healdsburg, this new home shows off sharp modern industrial flavors, using unique features like a welded wire-encased river rock fence and wood-textured concrete walls. Making use of strategic greenery, mixed ground cover options, and incorporating strong notable features, this landscaping shows off the owner’s need for stylish yet minimalist installations.
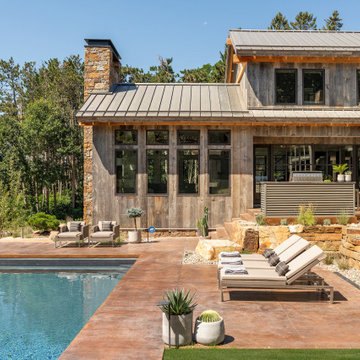
Built into the hillside, this industrial ranch sprawls across the site, taking advantage of views of the landscape. A metal structure ties together multiple ranch buildings with a modern, sleek interior that serves as a gallery for the owners collected works of art. A welcoming, airy bridge is located at the main entrance, and spans a unique water feature flowing beneath into a private trout pond below, where the owner can fly fish directly from the man-cave!
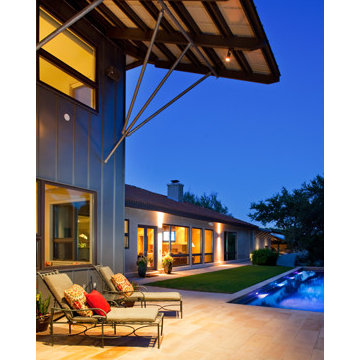
Example of a mid-sized urban backyard concrete paver patio kitchen design in Austin with an awning
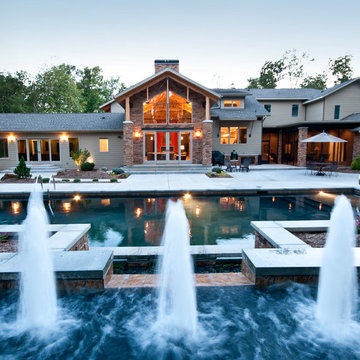
Photography by Starboard & Port of Springfield, Missouri.
Huge urban backyard concrete and rectangular pool fountain photo in Other
Huge urban backyard concrete and rectangular pool fountain photo in Other
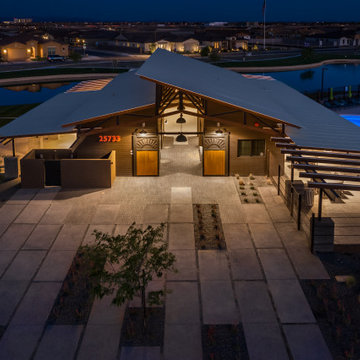
Exterior of The Grange at Queen Creek
-
Architect - Tate Studio Architects
Interiors - Tate Studio Architects
Planning and Landscape - RVi Planning + LA
Builder - Chasse Building Team
Photography - Len Catalanotto Photography
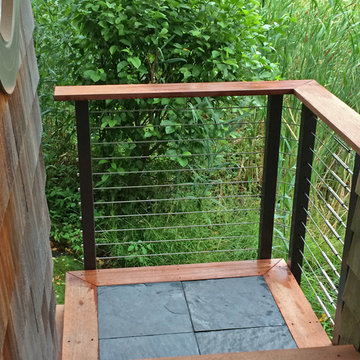
Inspiration for a large industrial backyard deck remodel in Seattle with a roof extension
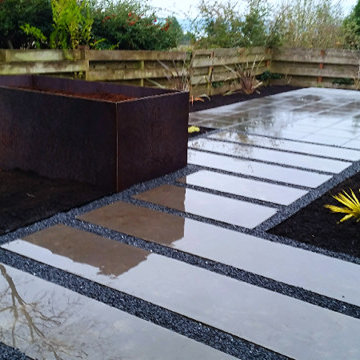
Design ideas for a large industrial drought-tolerant and full sun backyard concrete paver garden path in Seattle for summer.
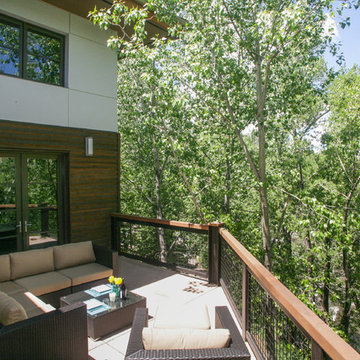
An outdoor patio overlooks the Eagle River.
Example of a mid-sized urban backyard patio design in Denver with no cover
Example of a mid-sized urban backyard patio design in Denver with no cover
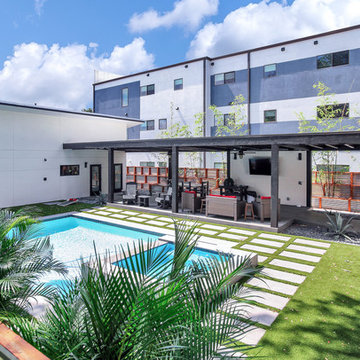
During the planning phase we undertook a fairly major Value Engineering of the design to ensure that the project would be completed within the clients budget. The client identified a ‘Fords Garage’ style that they wanted to incorporate. They wanted an open, industrial feel, however, we wanted to ensure that the property felt more like a welcoming, home environment; not a commercial space. A Fords Garage typically has exposed beams, ductwork, lighting, conduits, etc. But this extent of an Industrial style is not ‘homely’. So we incorporated tongue and groove ceilings with beams, concrete colored tiled floors, and industrial style lighting fixtures.
During construction the client designed the courtyard, which involved a large permit revision and we went through the full planning process to add that scope of work.
The finished project is a gorgeous blend of industrial and contemporary home style.
Industrial Backyard Design Ideas
6












