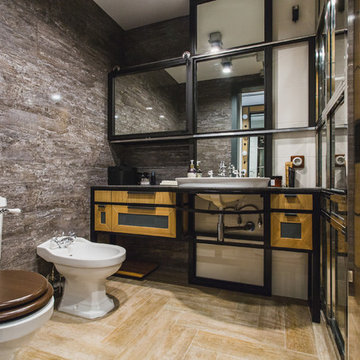Industrial Bath with Recessed-Panel Cabinets Ideas
Refine by:
Budget
Sort by:Popular Today
121 - 140 of 261 photos
Item 1 of 3
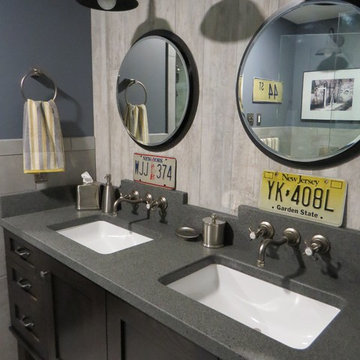
Photos by Robin Amorello, CKD CAPS
Small urban 3/4 porcelain tile and gray tile porcelain tile bathroom photo in Portland Maine with an undermount sink, recessed-panel cabinets, dark wood cabinets, granite countertops, a wall-mount toilet and gray walls
Small urban 3/4 porcelain tile and gray tile porcelain tile bathroom photo in Portland Maine with an undermount sink, recessed-panel cabinets, dark wood cabinets, granite countertops, a wall-mount toilet and gray walls
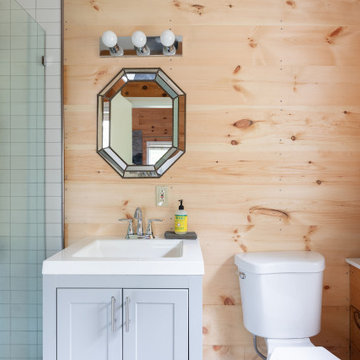
This small bathroom off the master bedroom was updated from a tiny camp toilet room to incorporate a walk in shower.
The apartment was renovated for rental space or to be used by family when visiting.
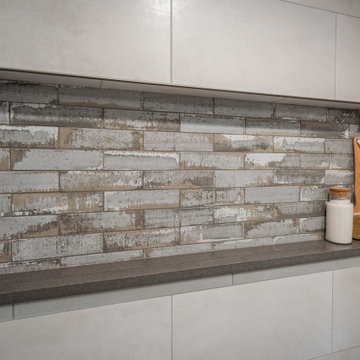
Shower Walls: Iron, Glacier 12x24 porcelain tile from Happy Floors.
Shower Niche & Wall: Urban Bricks in Loft Gray from Soho Studio Corp.
Shower Curb & Sills: Quartz from Pompeii in Sparkle Grey with an easted edge.
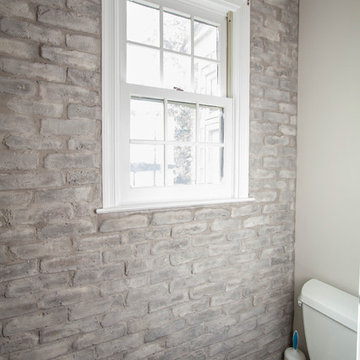
Small urban master bathroom photo in Philadelphia with recessed-panel cabinets, gray cabinets and marble countertops
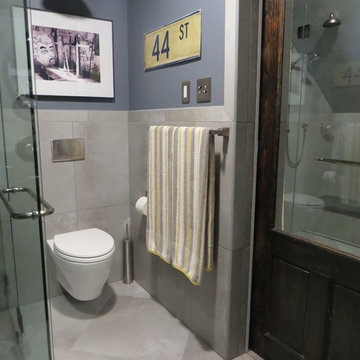
Photos by Robin Amorello, CKD CAPS
Inspiration for a small industrial 3/4 porcelain tile and gray tile porcelain tile walk-in shower remodel in Portland Maine with an undermount sink, recessed-panel cabinets, dark wood cabinets, a wall-mount toilet and gray walls
Inspiration for a small industrial 3/4 porcelain tile and gray tile porcelain tile walk-in shower remodel in Portland Maine with an undermount sink, recessed-panel cabinets, dark wood cabinets, a wall-mount toilet and gray walls
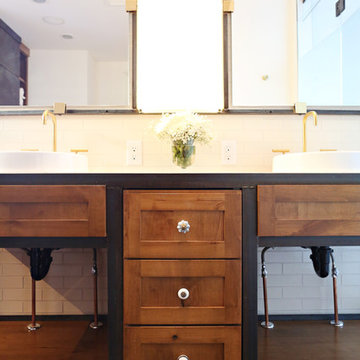
Bathroom - large industrial master white tile and porcelain tile cork floor bathroom idea in Minneapolis with a drop-in sink, recessed-panel cabinets, medium tone wood cabinets, concrete countertops, a one-piece toilet and white walls
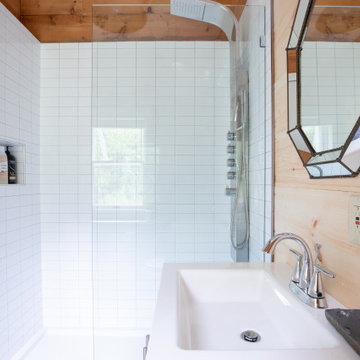
This small bathroom off the master bedroom was updated from a tiny camp toilet room to incorporate a walk in shower.
The apartment was renovated for rental space or to be used by family when visiting.
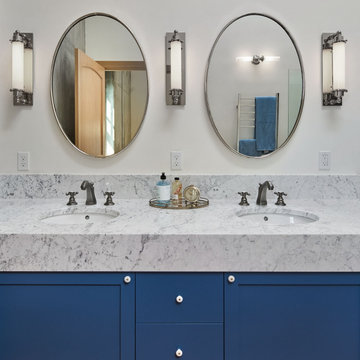
The "Dream of the '90s" was alive in this industrial loft condo before Neil Kelly Portland Design Consultant Erika Altenhofen got her hands on it. No new roof penetrations could be made, so we were tasked with updating the current footprint. Erika filled the niche with much needed storage provisions, like a shelf and cabinet. The shower tile will replaced with stunning blue "Billie Ombre" tile by Artistic Tile. An impressive marble slab was laid on a fresh navy blue vanity, white oval mirrors and fitting industrial sconce lighting rounds out the remodeled space.
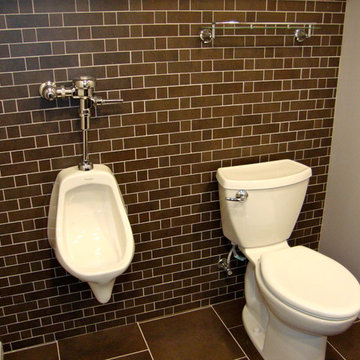
Absolute Construction And Remodeling
Powder room - mid-sized industrial porcelain tile and brown floor powder room idea in Other with an urinal, recessed-panel cabinets, brown cabinets, gray walls, an undermount sink and granite countertops
Powder room - mid-sized industrial porcelain tile and brown floor powder room idea in Other with an urinal, recessed-panel cabinets, brown cabinets, gray walls, an undermount sink and granite countertops
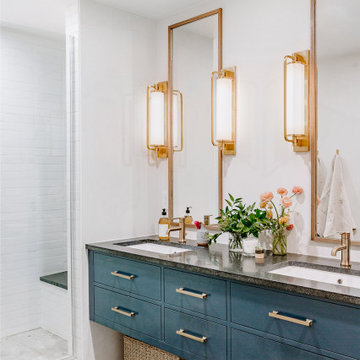
Located in downtown Denver, Colorado, this penthouse level condo undergoes a full remodel. Featuring rift cut oak cabinetry, chef grade appliances, and high end cabinetry, this downtown loft offers a sophisticated and high end atmosphere. Exposed ductwork in the living room ceilings and concrete posts create an industrial look.
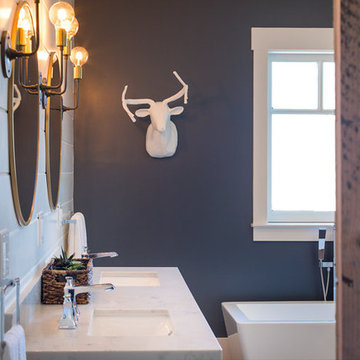
Marcell Puzsar, Brightroom Photography
Bathroom - large industrial master gray tile and ceramic tile medium tone wood floor bathroom idea in San Francisco with recessed-panel cabinets, gray cabinets, a two-piece toilet, white walls and a drop-in sink
Bathroom - large industrial master gray tile and ceramic tile medium tone wood floor bathroom idea in San Francisco with recessed-panel cabinets, gray cabinets, a two-piece toilet, white walls and a drop-in sink
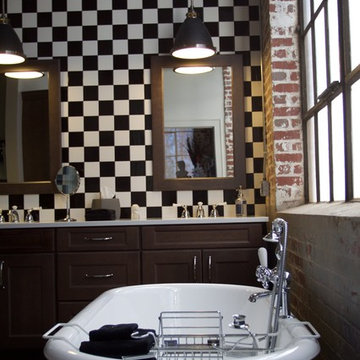
Torrey Ferrell Creative
Example of a small urban master black and white tile and ceramic tile bathroom design in Other with recessed-panel cabinets, dark wood cabinets, multicolored walls and an undermount sink
Example of a small urban master black and white tile and ceramic tile bathroom design in Other with recessed-panel cabinets, dark wood cabinets, multicolored walls and an undermount sink
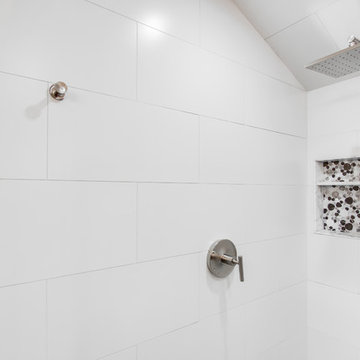
Mid-sized urban master black and white tile and ceramic tile ceramic tile bathroom photo in New York with recessed-panel cabinets, gray cabinets, a one-piece toilet, gray walls, an undermount sink and granite countertops
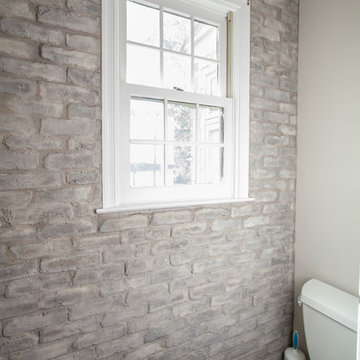
When dealing with constraints such as small square footage and limited sunlight, it can be challenging to create dynamic lightning that penetrates and invites the user to a space. By adding a cool gray tone such as the brick veneer wall, it can immediately activate a room. With relief to the wall, it brings contrast to the existing white walls within the space, as well as making components such a white single hung window pop. This in turn, creates a significantly more dynamic and enriching space, transforming a place of once simple function to that of enjoyment and leisure.
Mid-sized urban 3/4 white tile and subway tile mosaic tile floor and white floor bathroom photo in Other with recessed-panel cabinets, black cabinets, a two-piece toilet, white walls, a pedestal sink and solid surface countertops
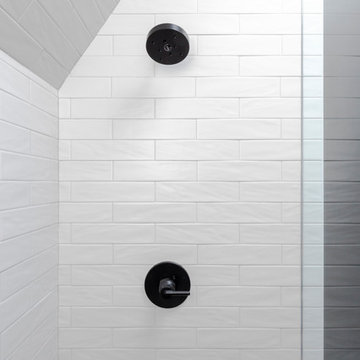
Modern bathroom design with elongated hex floor tile and white rustic wall tile.
Mid-sized urban 3/4 gray tile and subway tile cement tile floor and black floor bathroom photo in New York with a one-piece toilet, recessed-panel cabinets, black cabinets, black walls, an integrated sink, solid surface countertops and white countertops
Mid-sized urban 3/4 gray tile and subway tile cement tile floor and black floor bathroom photo in New York with a one-piece toilet, recessed-panel cabinets, black cabinets, black walls, an integrated sink, solid surface countertops and white countertops
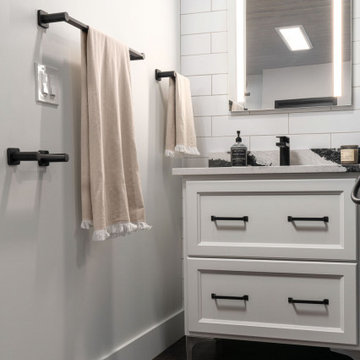
Urban Industrial style
Example of a small urban white tile and ceramic tile vinyl floor, gray floor and single-sink bathroom design in Columbus with recessed-panel cabinets, white cabinets, white walls, an undermount sink, quartz countertops, gray countertops and a freestanding vanity
Example of a small urban white tile and ceramic tile vinyl floor, gray floor and single-sink bathroom design in Columbus with recessed-panel cabinets, white cabinets, white walls, an undermount sink, quartz countertops, gray countertops and a freestanding vanity
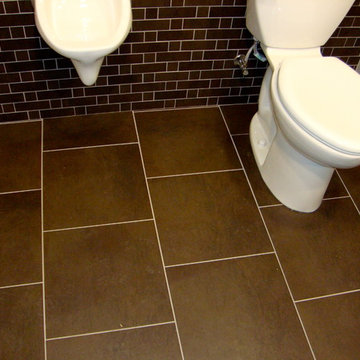
Absolute Construction And Remodeling
Example of a mid-sized urban porcelain tile and brown floor powder room design in Other with recessed-panel cabinets, brown cabinets, an urinal, gray walls, an undermount sink and granite countertops
Example of a mid-sized urban porcelain tile and brown floor powder room design in Other with recessed-panel cabinets, brown cabinets, an urinal, gray walls, an undermount sink and granite countertops
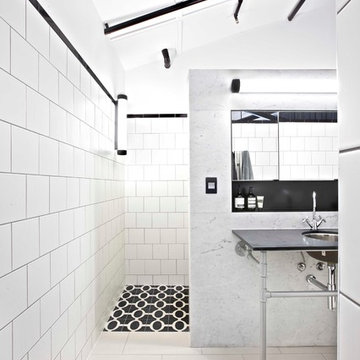
Kylie Hood
Inspiration for a large industrial master white tile and ceramic tile bathroom remodel in Brisbane with recessed-panel cabinets, a wall-mount toilet and white walls
Inspiration for a large industrial master white tile and ceramic tile bathroom remodel in Brisbane with recessed-panel cabinets, a wall-mount toilet and white walls
Industrial Bath with Recessed-Panel Cabinets Ideas
7








