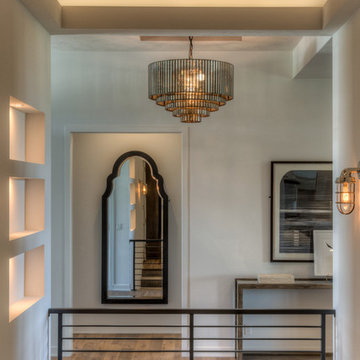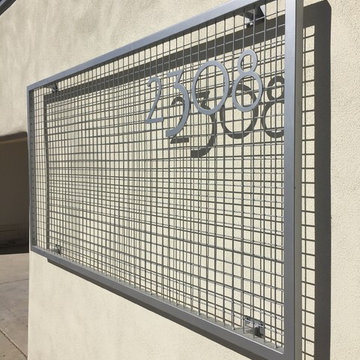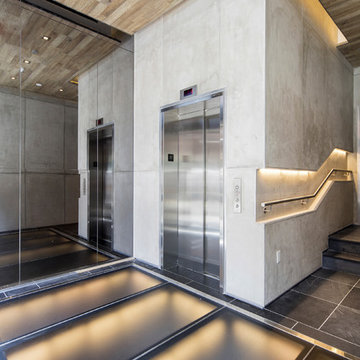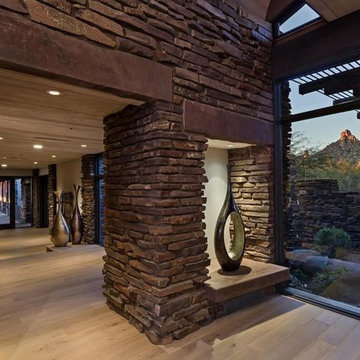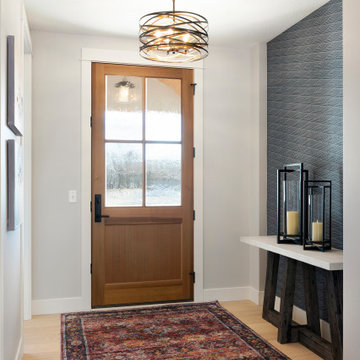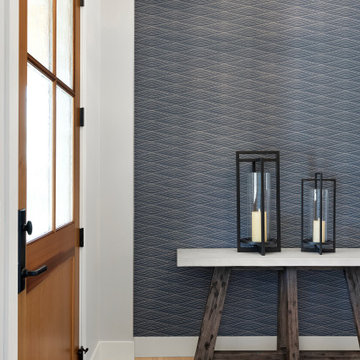Industrial Entryway Ideas
Refine by:
Budget
Sort by:Popular Today
61 - 80 of 4,741 photos
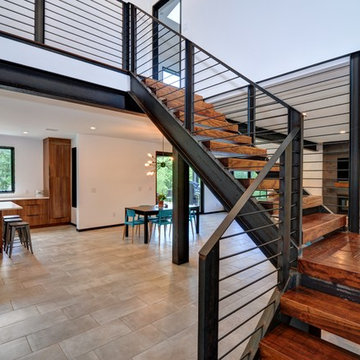
We were redoing the entire house on a budget. We decided to use stacked LVLs on the stairwell and stained them to compliment the front door. We used rebar on the railings and sealed them after. We found the steel plating more interesting for the fireplace instead of using more tile since there was so much tile already in the room. Used stained LVLs for the mantle too.
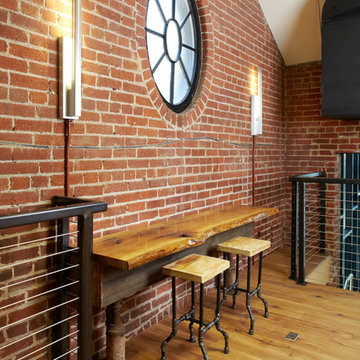
Inspiration for a large industrial light wood floor and brown floor entryway remodel in San Francisco with red walls and a glass front door
Find the right local pro for your project
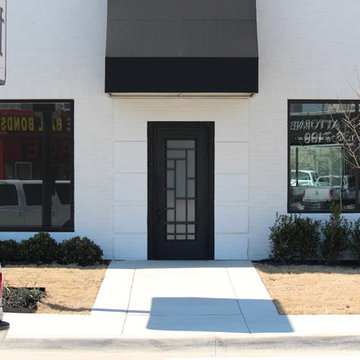
Inspiration for an industrial entryway remodel in Dallas with a metal front door
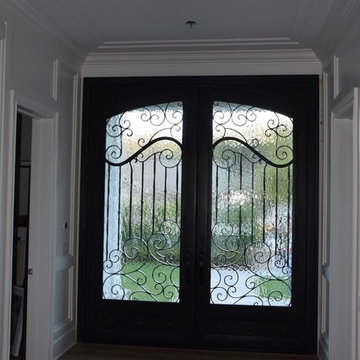
These wrought iron doors are 10 feet tall and 4 feet wide each. They were custom designed and hand built to fit the opening. The wrought iron was hand forged in Mexico, and the door chassis is built from 2x6 steel.
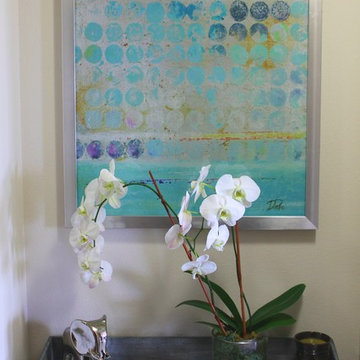
Inspiration for a mid-sized industrial dark wood floor entryway remodel in Dallas with beige walls and a dark wood front door
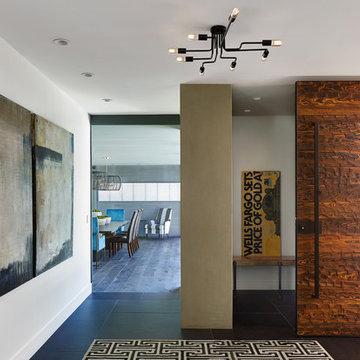
Entryway - industrial slate floor and black floor entryway idea in Austin with white walls and a dark wood front door
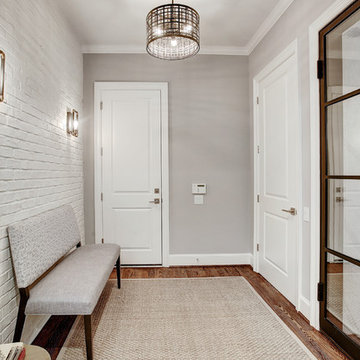
Entryway - mid-sized industrial medium tone wood floor and brown floor entryway idea in Houston with gray walls and a black front door
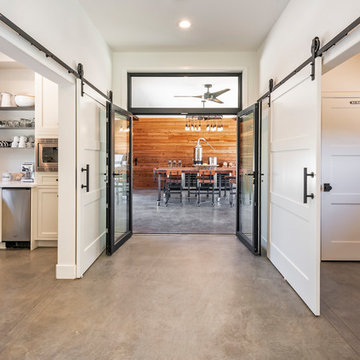
Inspiration for an industrial entryway remodel in San Francisco
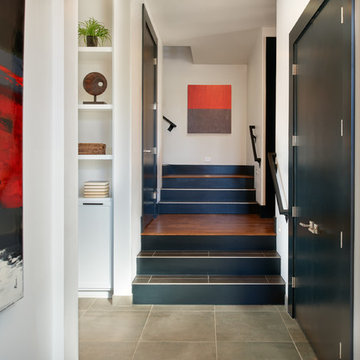
Photography by Ron Ruscio
Urban porcelain tile entryway photo in Denver with white walls
Urban porcelain tile entryway photo in Denver with white walls
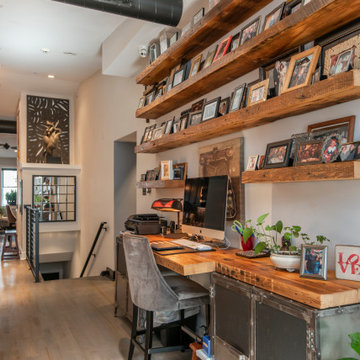
Complete lighting control via Alexa, phone, or wall keypad. Of course, every sophisticated system that is simple to use requires a strong WiFi network. The same one that the iMac is operating on.
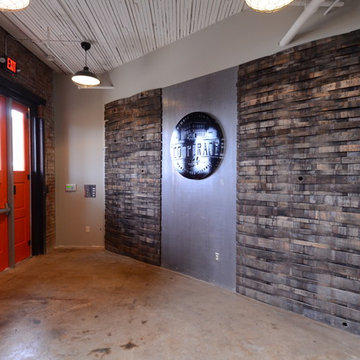
Resident entrance and lobby with re-purposed barrel wood feature wall
Urban entryway photo in Chicago
Urban entryway photo in Chicago
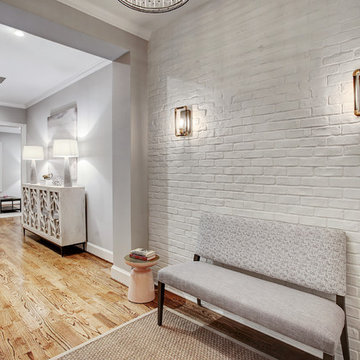
Inspiration for a mid-sized industrial medium tone wood floor and brown floor entryway remodel in Houston with white walls and a black front door
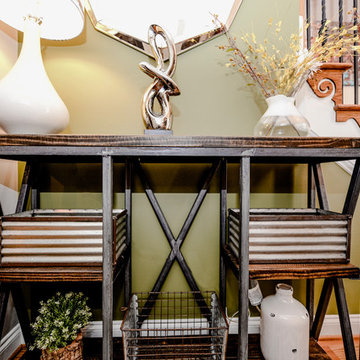
Example of a small urban medium tone wood floor and brown floor entryway design in Other with green walls and a gray front door
Industrial Entryway Ideas
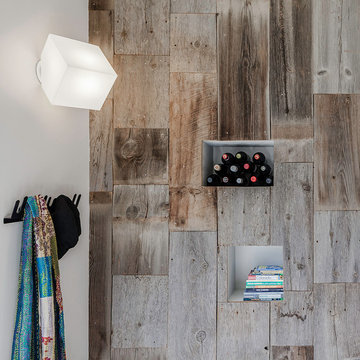
The owners bought this 1970s 'Colorado Lodge Style' student rental in central Boulder to turn it into a home for their family of four. The existing interior layout was awkward and inefficient. Thus, the first floor was reorganized to create more usable, family-friendly spaces and to create a relationship with the well-used backyard.
The barn lumber and wood floor were salvaged from the existing house to create a softened contrast for the light-filled, full-height spaces.
The kitchen and two bathrooms were completely renovated using modern finishes to tie the house together. The result is a modern home that functions effortlessly for a family of four.
Chris Nyce, Nyceone Photography
4






