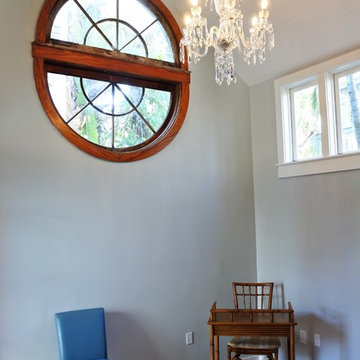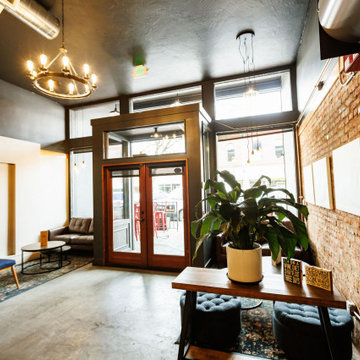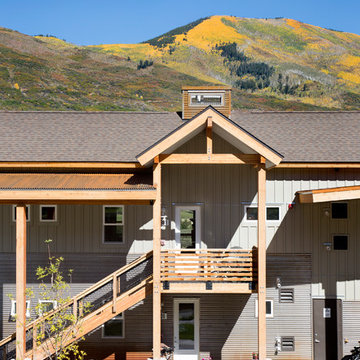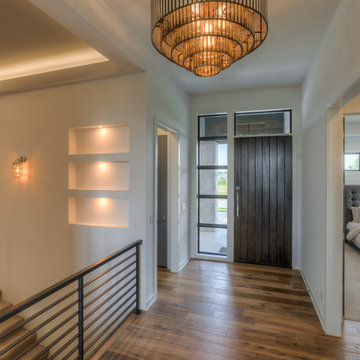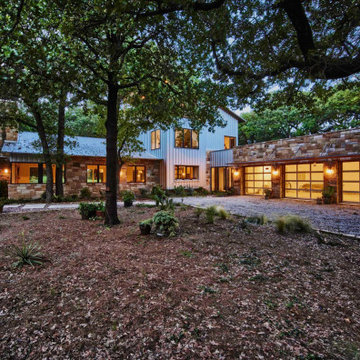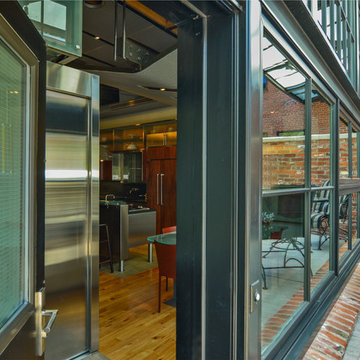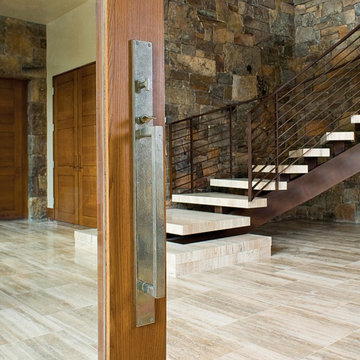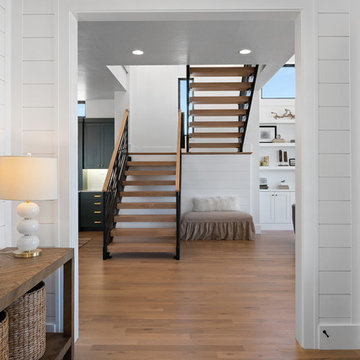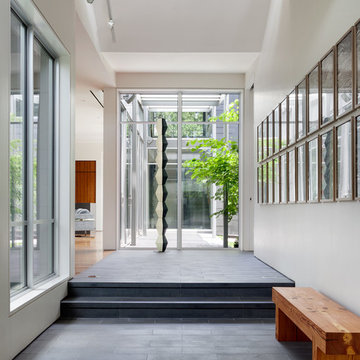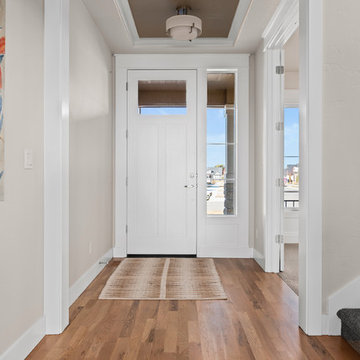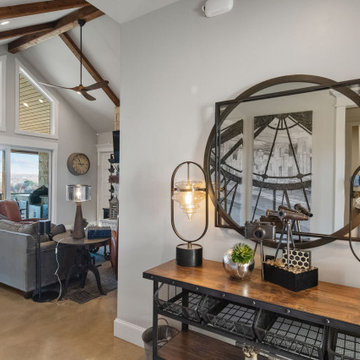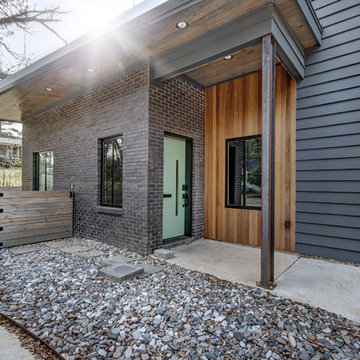Industrial Entryway Ideas
Refine by:
Budget
Sort by:Popular Today
141 - 160 of 4,740 photos
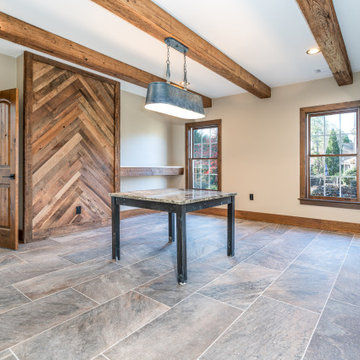
Our chevron pattern barn door and mushroom wood are focal points as you enter the home.
Example of an urban entryway design in Atlanta
Example of an urban entryway design in Atlanta
Find the right local pro for your project
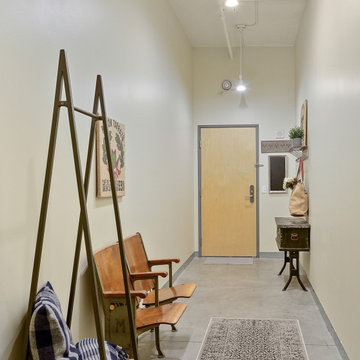
After - rearranging and accessorizing
Example of an urban entryway design in Minneapolis
Example of an urban entryway design in Minneapolis
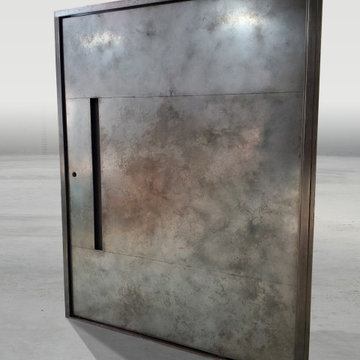
This blackened Stainless Steel Pivot Door is a robust design of stainless steel finished in Brandner’s signature Weathered Black Dark stainless steel patina. A sleek curved pull inset into the door molds to your hand as you effortlessly open this 500lbs, 6′ x 8′ door on a precisely machined pivot.
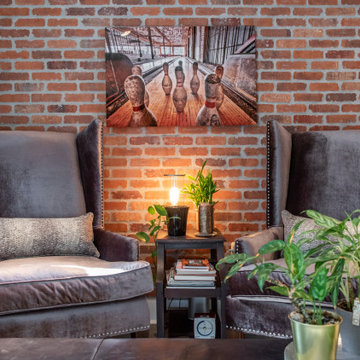
Complete lighting control via Alexa, phone, or wall keypad.
Example of an urban entryway design in Philadelphia
Example of an urban entryway design in Philadelphia
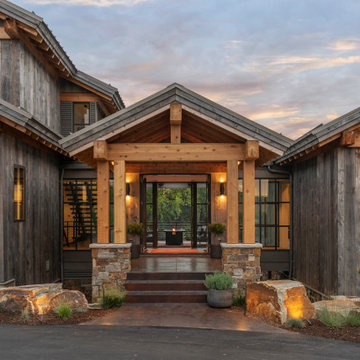
Built into the hillside, this industrial ranch sprawls across the site, taking advantage of views of the landscape. A metal structure ties together multiple ranch buildings with a modern, sleek interior that serves as a gallery for the owners collected works of art. A welcoming, airy bridge is located at the main entrance, and spans a unique water feature flowing beneath into a private trout pond below, where the owner can fly fish directly from the man-cave!
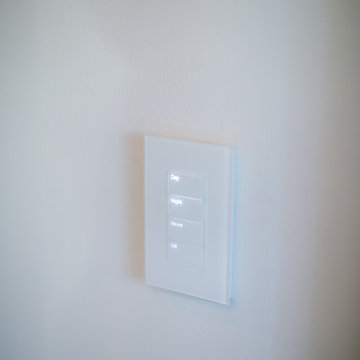
Ryan Garvin Photography, Robeson Design
Mid-sized urban medium tone wood floor and gray floor entryway photo in Denver with white walls and a dark wood front door
Mid-sized urban medium tone wood floor and gray floor entryway photo in Denver with white walls and a dark wood front door
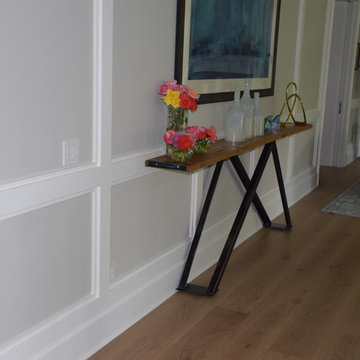
This table has welded steel legs in a cross hatch offset configuration. It is 9 feet long and 12 inches wide.
Mid-sized urban entryway photo in Los Angeles
Mid-sized urban entryway photo in Los Angeles
Industrial Entryway Ideas
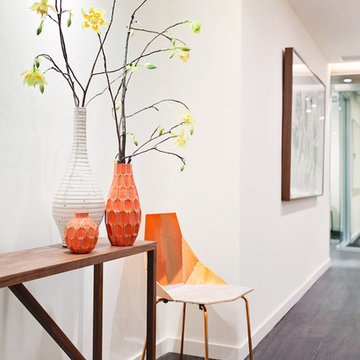
Gurusurya Photography
Inspiration for an industrial entryway remodel in San Francisco
Inspiration for an industrial entryway remodel in San Francisco
8






