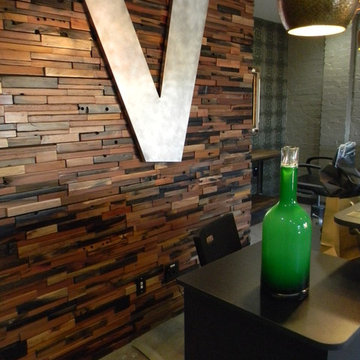Industrial Entryway with Gray Walls Ideas
Refine by:
Budget
Sort by:Popular Today
41 - 60 of 259 photos
Item 1 of 3
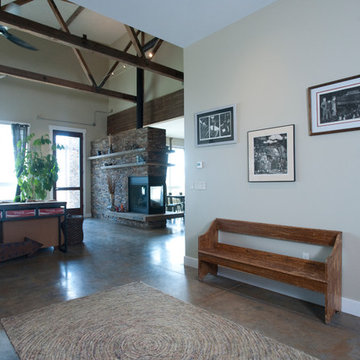
Stacked stone fireplace with glu-lam mantel & steel brackets
Photography by Lynn Donaldson
Example of a large urban concrete floor entryway design in Other with gray walls and a dark wood front door
Example of a large urban concrete floor entryway design in Other with gray walls and a dark wood front door
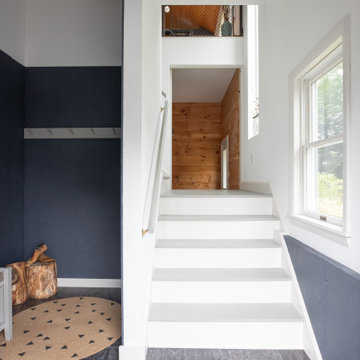
Inspiration for a small industrial slate floor and gray floor entryway remodel in Portland Maine with gray walls and a white front door
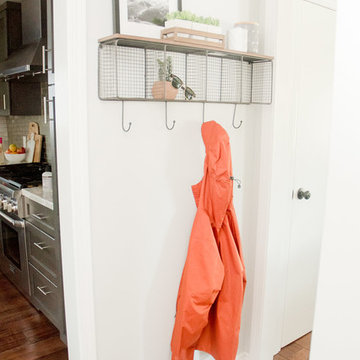
Quiana Marie Photography
Industrial + Coastal Design
Inspiration for a small industrial dark wood floor and brown floor mudroom remodel in San Francisco with gray walls
Inspiration for a small industrial dark wood floor and brown floor mudroom remodel in San Francisco with gray walls
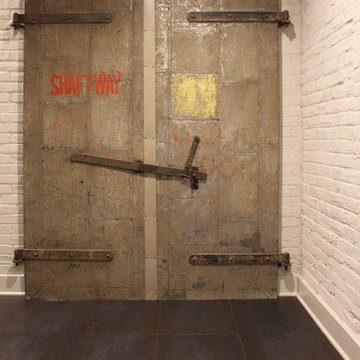
Hallway of converted warehouse apartment building. Original metal elevator doors, metallic floor tile, and painted brick.
Mid-sized urban vinyl floor entryway photo in Philadelphia with gray walls
Mid-sized urban vinyl floor entryway photo in Philadelphia with gray walls
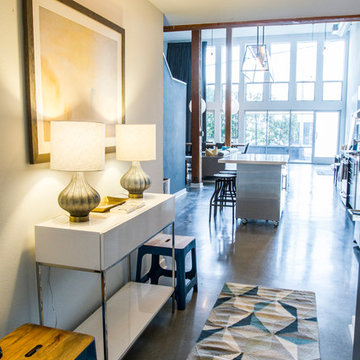
JL Interiors is a LA-based creative/diverse firm that specializes in residential interiors. JL Interiors empowers homeowners to design their dream home that they can be proud of! The design isn’t just about making things beautiful; it’s also about making things work beautifully. Contact us for a free consultation Hello@JLinteriors.design _ 310.390.6849_ www.JLinteriors.design
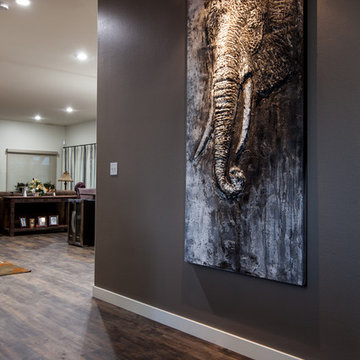
Dark, distressed wood-look luxury vinyl tile (LVT) transforms this home with durability and maintenance in mind.
Mid-sized urban dark wood floor and gray floor entryway photo in Omaha with gray walls and an orange front door
Mid-sized urban dark wood floor and gray floor entryway photo in Omaha with gray walls and an orange front door
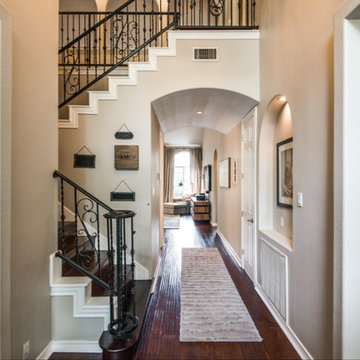
Entryway - mid-sized industrial dark wood floor entryway idea in Austin with gray walls and a dark wood front door
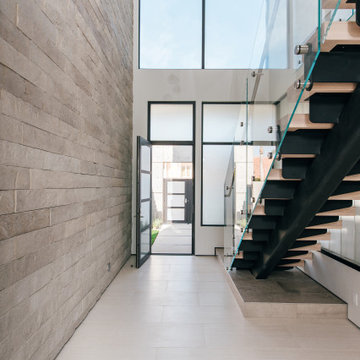
floating steel, glass and white oak stair provide drama at the double height entry foyer
Example of a mid-sized urban porcelain tile, white floor and brick wall entryway design in Orange County with gray walls and a glass front door
Example of a mid-sized urban porcelain tile, white floor and brick wall entryway design in Orange County with gray walls and a glass front door
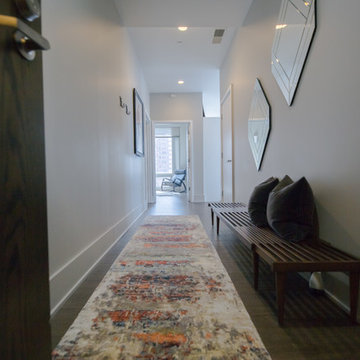
A Minamalist Entry Fit for a bachelor
Entryway - small industrial laminate floor entryway idea in St Louis with gray walls
Entryway - small industrial laminate floor entryway idea in St Louis with gray walls
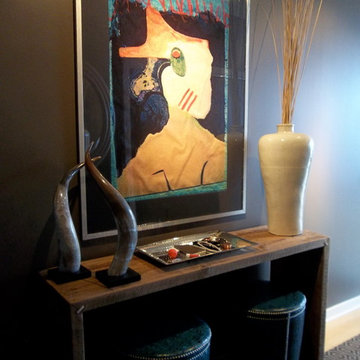
Laura Petrocci
Example of a small urban light wood floor entryway design in Chicago with gray walls
Example of a small urban light wood floor entryway design in Chicago with gray walls
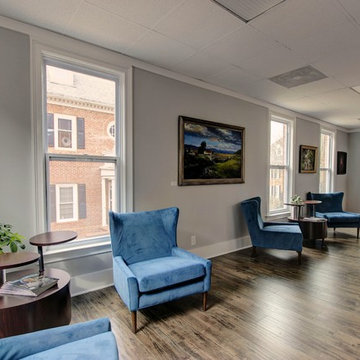
Reception area / waiting room.
Catherine Augestad, Fox Photography, Marietta, GA
Example of a mid-sized urban medium tone wood floor pivot front door design in Atlanta with gray walls and a medium wood front door
Example of a mid-sized urban medium tone wood floor pivot front door design in Atlanta with gray walls and a medium wood front door
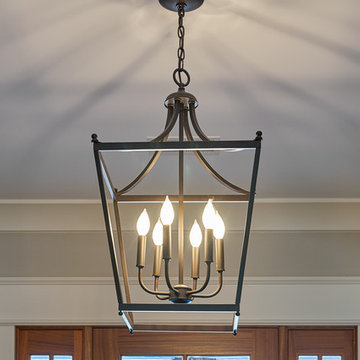
Close-up view of the vintage pendant lighting in the front entry way. Lovely detail on this light fixture to go along with the great details throughout this lowcountry cottage home.
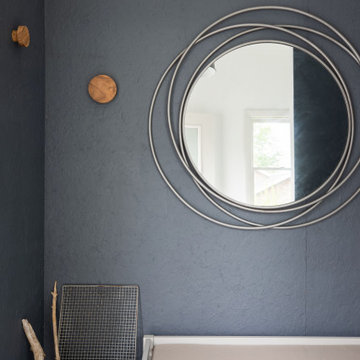
Example of a small urban slate floor and gray floor entryway design in Portland Maine with gray walls and a white front door
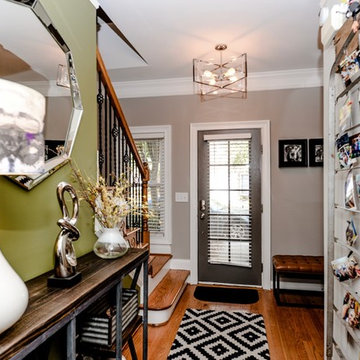
Revealing Homes
Sherwin Williams
Small urban medium tone wood floor and brown floor entryway photo in Other with gray walls and a gray front door
Small urban medium tone wood floor and brown floor entryway photo in Other with gray walls and a gray front door
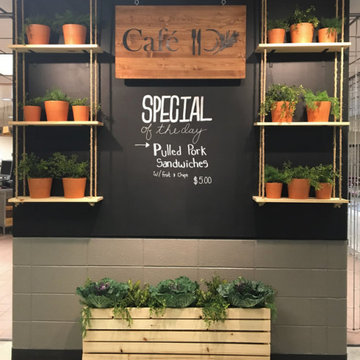
The original layout of the college café was cluttered with a dated design that had not been touched in over 30 years. Bringing life and cohesion to this space was achieved thru the use of warm woods, mixed metals and a solid color pallet. Much effort was put into redefining the layout and space planning the café to create a unique and functional area. Once this industrial café project was completed, the new layout invited community and created spaces for the students to eat, study and relax.
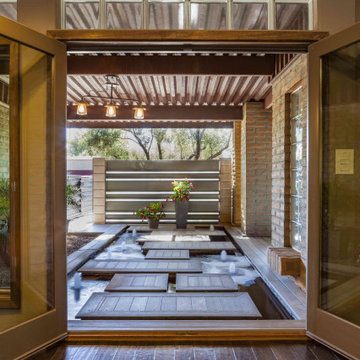
Example of a mid-sized urban entryway design in Phoenix with gray walls and a brown front door
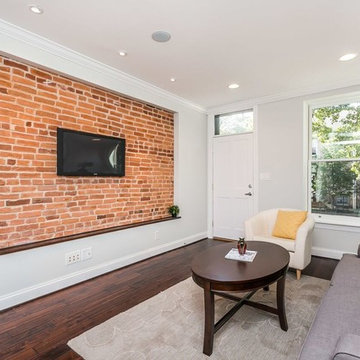
Inspiration for a mid-sized industrial dark wood floor and brown floor entryway remodel in Baltimore with gray walls and a white front door
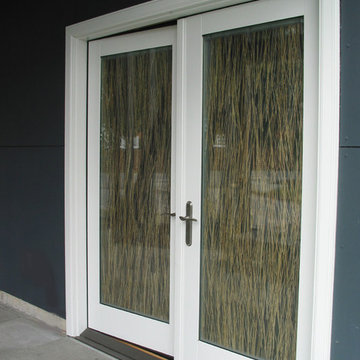
This is the front door to this Industrial home, with it's unassuming, natural sentiment. The entry is through the garden, and the concrete tile walkway leading up to it, creates a casual entrance. What a surprise once you enter through these doors! - A wide open space full of intrigue and interest! Industrial Loft Home, Seattle, WA. Belltown Design. Photography by Paula McHugh
Industrial Entryway with Gray Walls Ideas
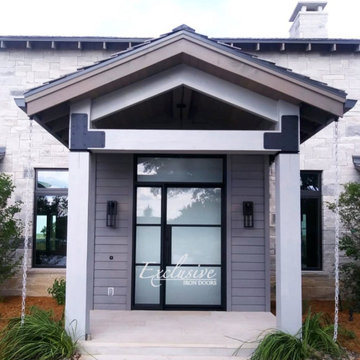
Heavy duty 14 gauge steel
Filled up with polyurethane for energy saving
Double pane E glass, tempered and sealed to avoid conditioning leaks
Included weatherstrippings to reduce air infiltration
Thresholds made to prevent water infiltration
Barrel hinges which are perfect for heavy use and can be greased for a better use
Double doors include a pre-insulated flush bolt system to lock the dormant door or unlock it for a complete opening space
3






