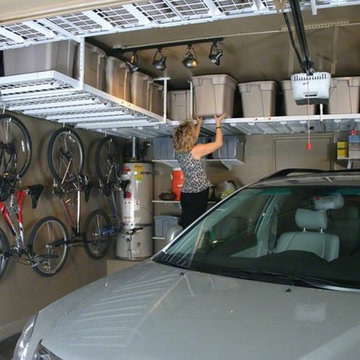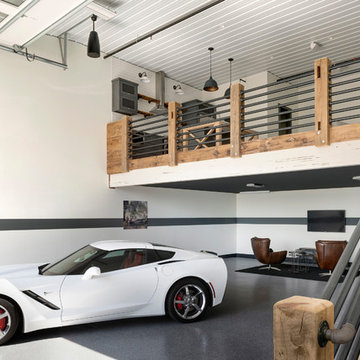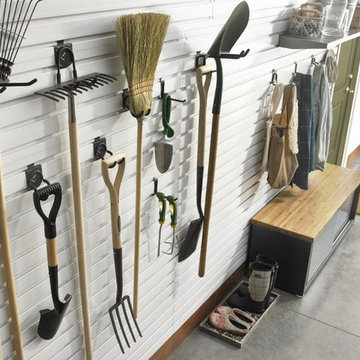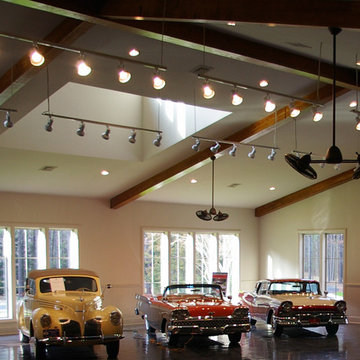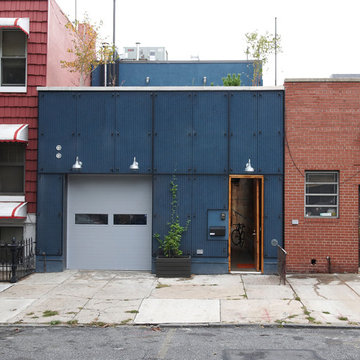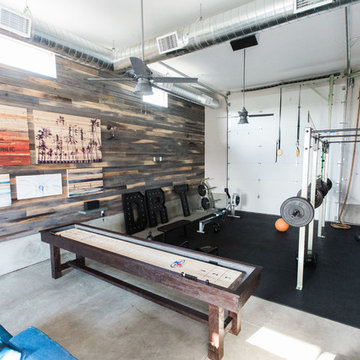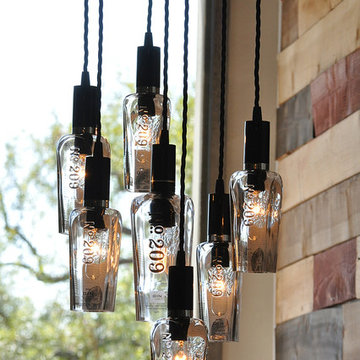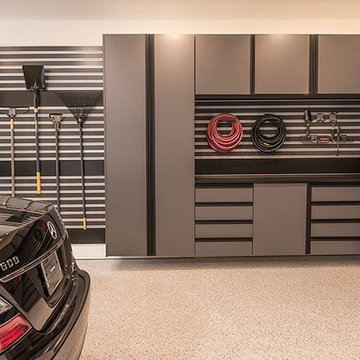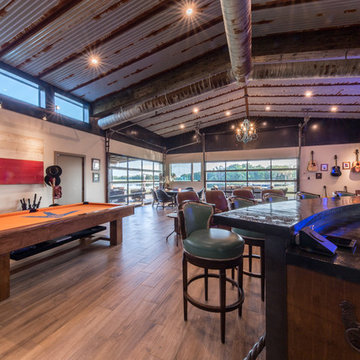Refine by:
Budget
Sort by:Popular Today
21 - 40 of 2,862 photos
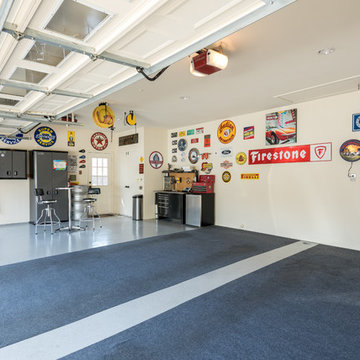
Every man's dream!
Inspiration for an industrial attached garage workshop remodel in Dallas
Inspiration for an industrial attached garage workshop remodel in Dallas
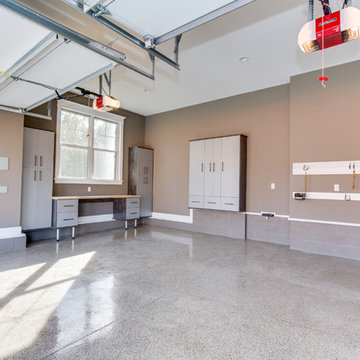
Embarking on a garage remodeling project is a transformative endeavor that can significantly enhance both the functionality and aesthetics of the space.
By investing in tailored storage solutions such as cabinets, wall-mounted organizers, and overhead racks, one can efficiently declutter the area and create a more organized storage system. Flooring upgrades, such as epoxy coatings or durable tiles, not only improve the garage's appearance but also provide a resilient surface.
Adding custom workbenches or tool storage solutions contributes to a more efficient and user-friendly workspace. Additionally, incorporating proper lighting and ventilation ensures a well-lit and comfortable environment.
A remodeled garage not only increases property value but also opens up possibilities for alternative uses, such as a home gym, workshop, or hobby space, making it a worthwhile investment for both practicality and lifestyle improvement.
Find the right local pro for your project
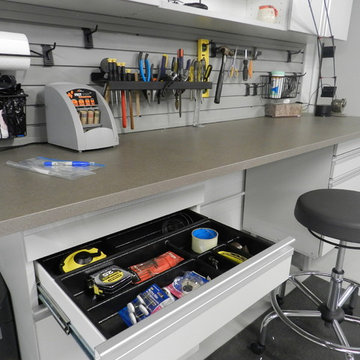
This 8' long work space is 3' deep and 3' high. This makes it the perfect place for almost any project, whether you prefer to sit or stand. The drawer units were set recessed 4" from the front of the top so the owner could feel like she could get as close to what she is working on as possible. Slat wall under the upper cabinet keeps all those small hand tools organized and within easy reach.
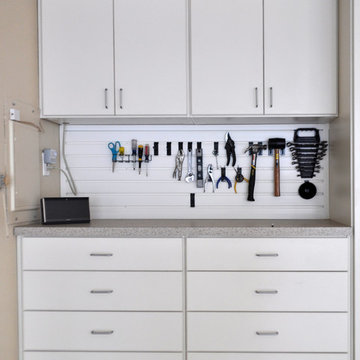
Classic garage storage system designed in ivory melamine. Counter top is laminate by Wilsonart in Tumbled Mosaic. Open shelving for easy to reach items. Floor to ceiling cabinets provide plenty of hidden storage. Handiwall provides hanging area for small hand tools. Overhead steel beam was framed in, garage was painted and floors were epoxied, giving the garage a completed touch.
Rich Kuban Designer for Closet Organizing Systems
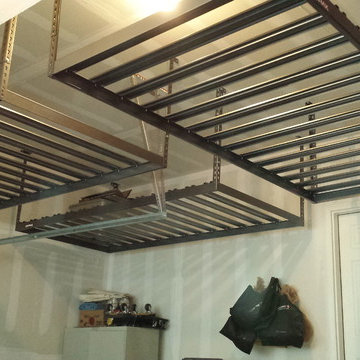
OnRax heavy-duty overhead storage racks.
PremierGarage
Shed - industrial shed idea in Denver
Shed - industrial shed idea in Denver
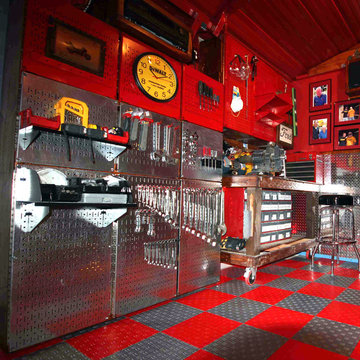
A great example of how Wall Control’s modular and multi-colored pegboard panels can be used to create a truly custom tool storage and organization area! Thanks for the great customer submission Mark!
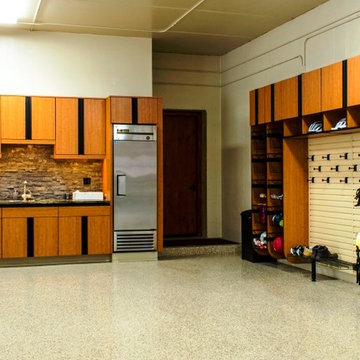
This garage space was set up for active and entertaining family retreat where the area had to be set up for variety of winter and summer outdoor sporting activities. The system utilized Burma Cherry melamine laminate finish with black edge banding which was complemented with an integral black powder coated j-pull door handles. The system also incorporated some poly slot wall area for storing a large variety of sporting goods that could easily be interchanged for the season and stored away when not in use. The garage area also served as food and beverage area for any outside picnic and party activities.
Bill Curran Designer & Owner of Closet Organizing Systems
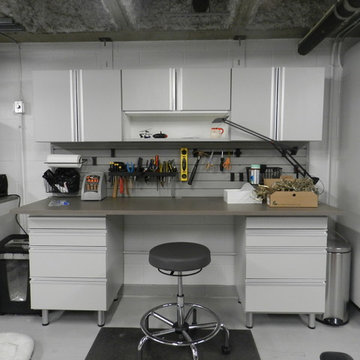
This 8' long work space is 3' deep and 3' high. This makes it the perfect place for almost any project, whether you prefer to sit or stand. The drawer units were set recessed 4" from the front of the top so the owner could feel like she could get as close to what she is working on as possible. Slat wall under the upper cabinet keeps all those small hand tools organized and within easy reach.
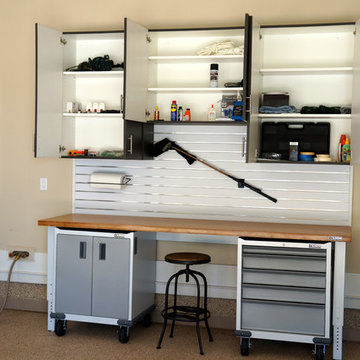
Workbench with storage cabinets above with adjustable shelving, slat wall for easy access storage, and wheeled cabinets underneath to as mobile work benches.
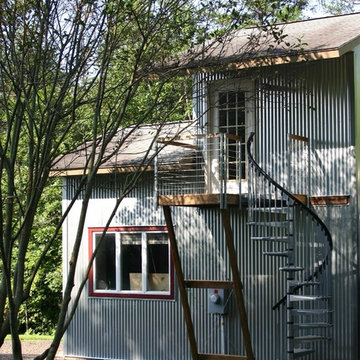
Studio / workshop shed - industrial detached studio / workshop shed idea in DC Metro
Industrial Garage and Shed Ideas
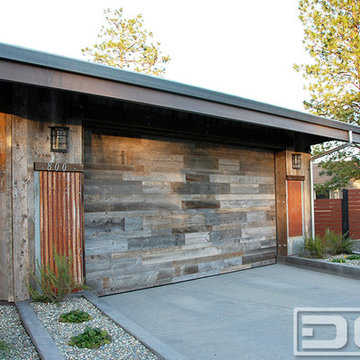
Dynamic Garage Door - Reclaimed Wood Garage Door Manufacturer
Garage - large industrial attached two-car garage idea in San Francisco
Garage - large industrial attached two-car garage idea in San Francisco
2








