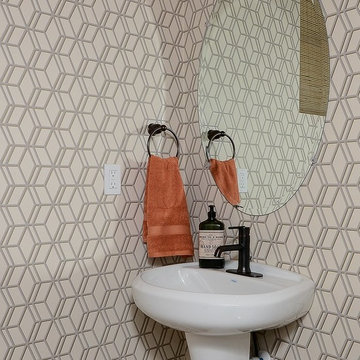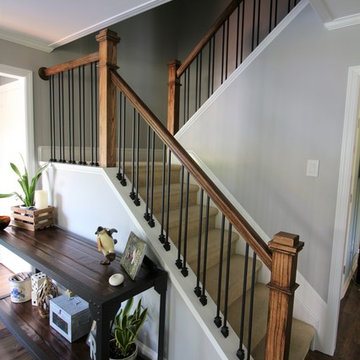Industrial Home Design Ideas
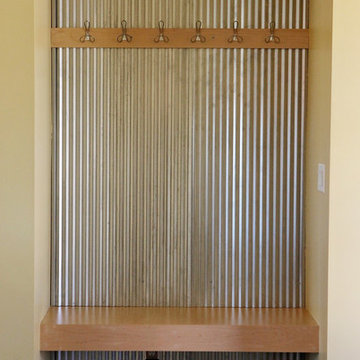
Studio Laguna Photography
Example of a small urban porcelain tile hallway design in Minneapolis with beige walls
Example of a small urban porcelain tile hallway design in Minneapolis with beige walls
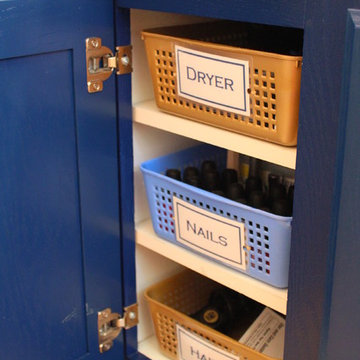
photo by Ronda Batchelor
Dollar store baskets make great storage in bathroom
Inspiration for a mid-sized industrial home design remodel in Salt Lake City
Inspiration for a mid-sized industrial home design remodel in Salt Lake City
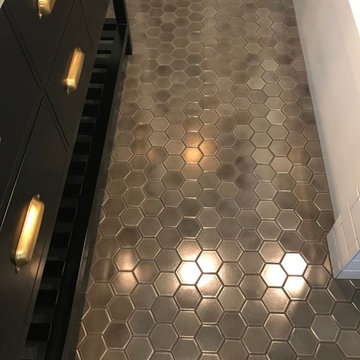
Inspiration for a small industrial master gray tile and marble tile ceramic tile and gray floor bathroom remodel in Los Angeles with flat-panel cabinets, brown cabinets, a bidet, green walls, an undermount sink and concrete countertops
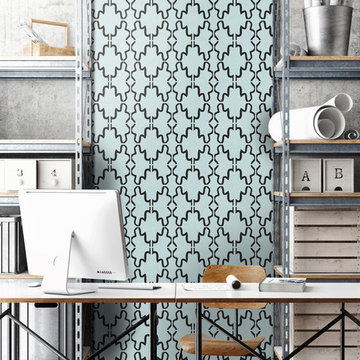
Inspiration for an industrial medium tone wood floor home studio remodel in New York with blue walls
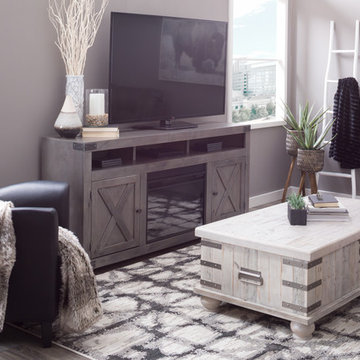
For a small room, a long and narrow entertainment center is an easy way to add storage without sacrificing space.
Small urban living room photo in Denver
Small urban living room photo in Denver
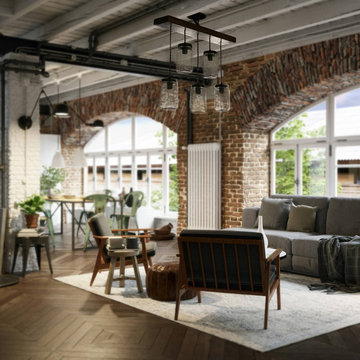
Example of a mid-sized urban loft-style and formal dark wood floor and brown floor living room design in San Francisco
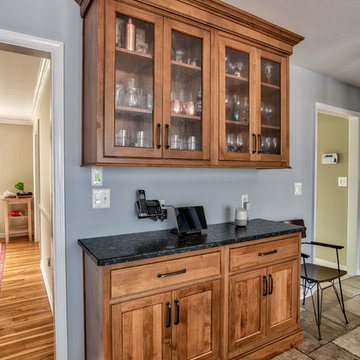
This updated updated kitchen we got rid of the peninsula and adding a large island. Materials chosen are warm and welcoming while having a slight industrial feel with stainless appliances. Cabinetry by Starmark, the wood species is alder and the doors are inset.
Chris Veith
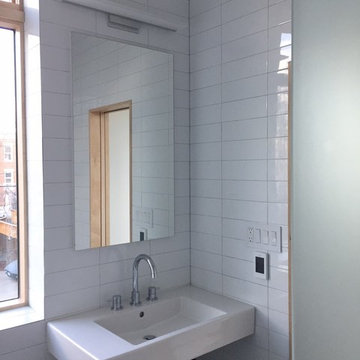
Washington, DC based Designer and Architect, Rebecca Mann remodels her personal master bathroom and it looks amazing! She utilizes our Kiln & Penny ‘Penny Rounds’ in the color Petrolio on the shower floor and 4x12 City Hall White Glossy Field Tile on the walls. Both the sink and toilet are Duravit, Faucet is Graff, and light is from WAC Lighting.
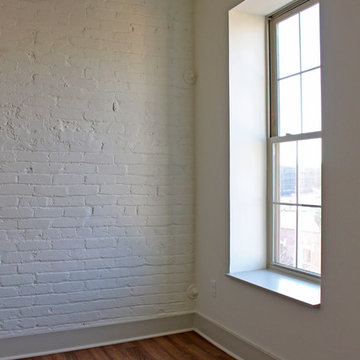
Bedroom with painted brick, white walls, contrast gray trim, and wood flooring.
Example of a small urban guest medium tone wood floor bedroom design in Philadelphia with white walls
Example of a small urban guest medium tone wood floor bedroom design in Philadelphia with white walls
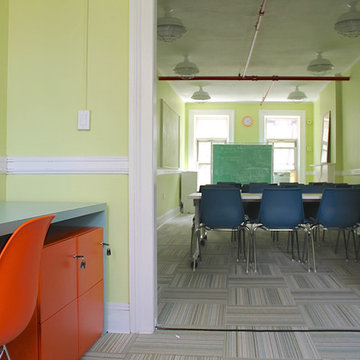
Turn of the century brownstone classrooms in this Hells Kitchen community center needed serious updating so we replaced all the outdated fluorescent lighting, patched and painted everything, added brightly colored durable classroom furniture and more. All was lovingly executed with a generous grant from The Junior League of New York City.
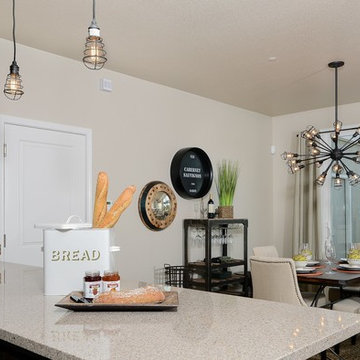
Brian Kellogg Photography
Example of a mid-sized urban porcelain tile dining room design in Sacramento with beige walls
Example of a mid-sized urban porcelain tile dining room design in Sacramento with beige walls
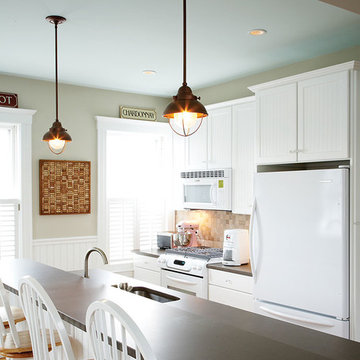
This industrial and nautically inspired Sebring collection by Sea Gull Lighting coordinates perfectly in coastal locations, while adding eye catching contrast to facades of any kind. Offered in Black, Brushed Stainless and Weathered Copper finishes, Sebring is a complete outdoor collection with small and large one-light outdoor wall lanterns, a one-light outdoor ceiling flush mount and one-light outdoor post lantern to unify any home's appearance. Several of these fixtures are available in incandescent and ENERGY STAR-qualified fluorescent versions, and most can easily convert to LED by purchasing LED replacement lamps sold separately.
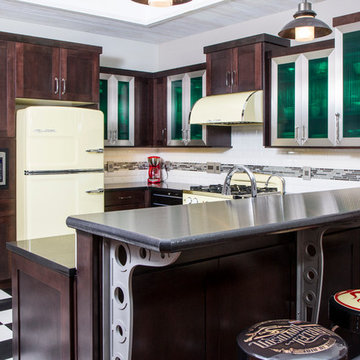
Mid-sized urban u-shaped linoleum floor eat-in kitchen photo in Other with an undermount sink, shaker cabinets, dark wood cabinets, quartzite countertops, white backsplash, cement tile backsplash, colored appliances and a peninsula
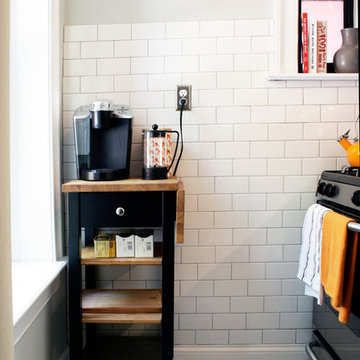
Example of a small urban single-wall porcelain tile and gray floor kitchen design in New York with a single-bowl sink, flat-panel cabinets, white cabinets, granite countertops, white backsplash, subway tile backsplash, stainless steel appliances and black countertops
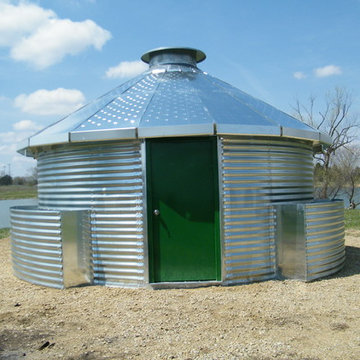
A derivation/evolution of the first prototype and grain bin experiment. Unfortunately the effort stopped short of the logical conclusion which would use less materials and take less time to erect. It would not sell for as much. I'll get around to it sooner or later.
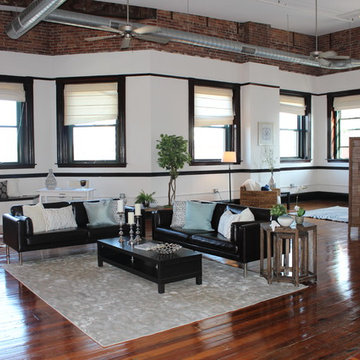
Family room - huge industrial loft-style medium tone wood floor and brown floor family room idea in Boston with white walls, no fireplace and a tv stand

Inspiration for a small industrial kids' green tile light wood floor, gray floor and single-sink wet room remodel in New York with flat-panel cabinets, gray cabinets, a two-piece toilet, white walls, a drop-in sink, a hinged shower door, white countertops and a niche
Industrial Home Design Ideas
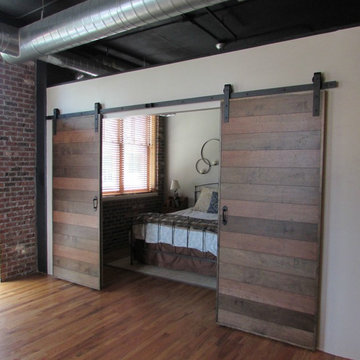
We added a new wall between the concrete column and existing wall. Since we were planning to hang heavy barn doors, we planned the construction of the wall - incorporating a substantial header to hold the barn door hardware and doors. Doors were constructed out of 3/4" plywood and 1/4" birch sheets stained 3 different colors. We distressed the doors with chains and nails, and applied a coat of satin polyurethane to finish.
5

























