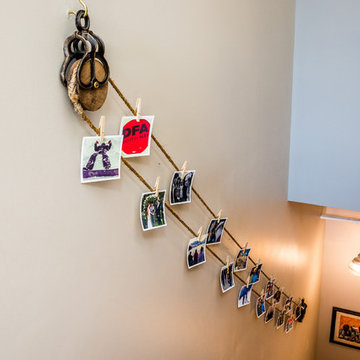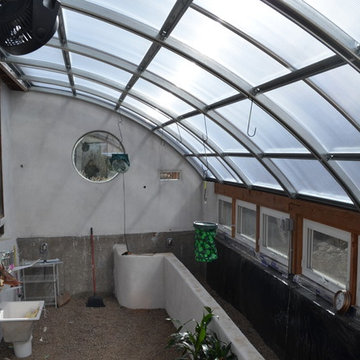Industrial Home Design Ideas
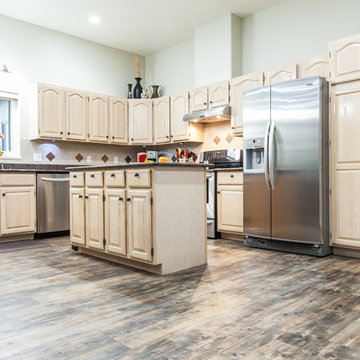
Tile with streaks of metallic flair combine with traditional copper inlay. Flooring in multi-colored luxury vinyl tile (LVT) changes the tone of original cabinets to the home.
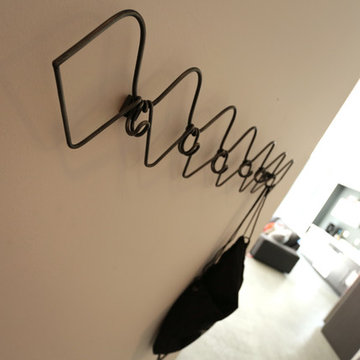
Tyler Mark Henderson
www.tylermarkhenderson.com
Home design - small industrial home design idea in San Luis Obispo
Home design - small industrial home design idea in San Luis Obispo
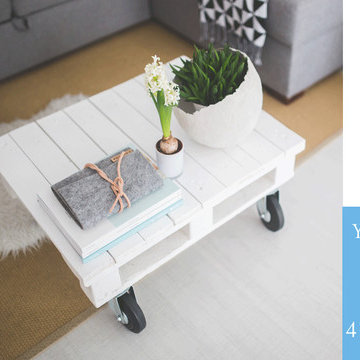
Our painters have more than ten years of experience and there's no job too big or too small for us! Just give us a call!
Living room - industrial living room idea in Atlanta
Living room - industrial living room idea in Atlanta
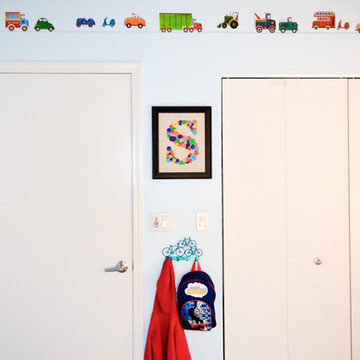
Industrial Loft Toddler Boy's Bedroom
Lizzie Ravn | Emmerson & Fifteenth
Home design - mid-sized industrial home design idea in Chicago
Home design - mid-sized industrial home design idea in Chicago
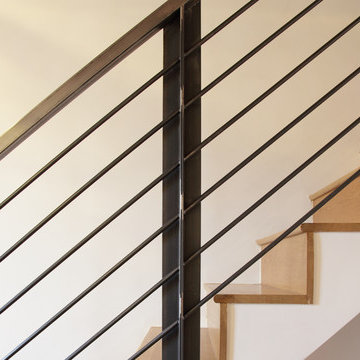
A closeup of a rail post, showing the blackened steel and ground welds.
photos by: Jeff Wandersman
Example of a large urban wooden straight metal railing staircase design in New York with wooden risers
Example of a large urban wooden straight metal railing staircase design in New York with wooden risers
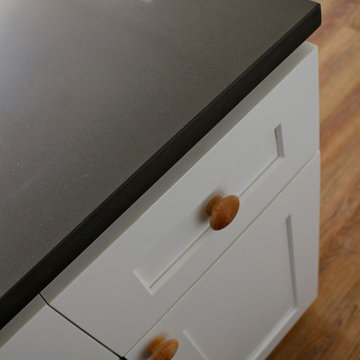
Detail of kitchen island. White shaker cabinetry, oversize wood knobs, and gray solid surface countertop.
Inspiration for a mid-sized industrial galley medium tone wood floor open concept kitchen remodel in Philadelphia with an undermount sink, shaker cabinets, white cabinets, solid surface countertops, white backsplash, ceramic backsplash, stainless steel appliances and an island
Inspiration for a mid-sized industrial galley medium tone wood floor open concept kitchen remodel in Philadelphia with an undermount sink, shaker cabinets, white cabinets, solid surface countertops, white backsplash, ceramic backsplash, stainless steel appliances and an island
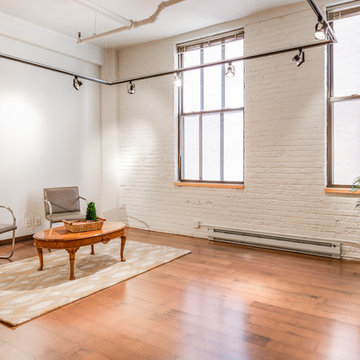
Example of a mid-sized urban open concept medium tone wood floor living room design in Milwaukee with white walls
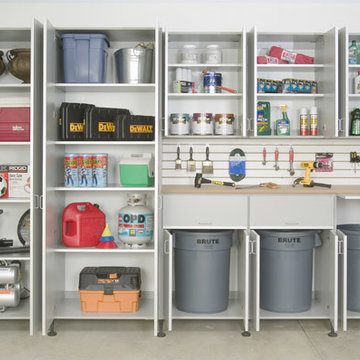
Neat and tidy space saving ideas for garage storage.
Example of a small urban home design design in Chicago
Example of a small urban home design design in Chicago
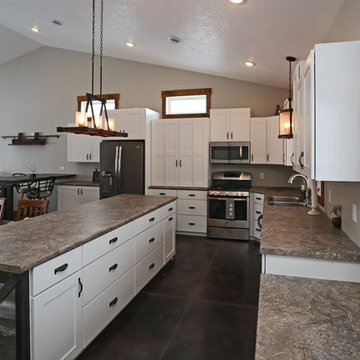
J. Reed
Example of a mid-sized urban concrete floor and brown floor eat-in kitchen design in Minneapolis with flat-panel cabinets, white cabinets, laminate countertops and an island
Example of a mid-sized urban concrete floor and brown floor eat-in kitchen design in Minneapolis with flat-panel cabinets, white cabinets, laminate countertops and an island
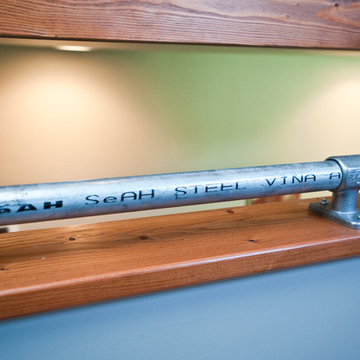
Photo by Lynn Donaldson
*Supercool industrial staircase made out of steel piping and hardware found online
Small urban staircase photo in Other
Small urban staircase photo in Other
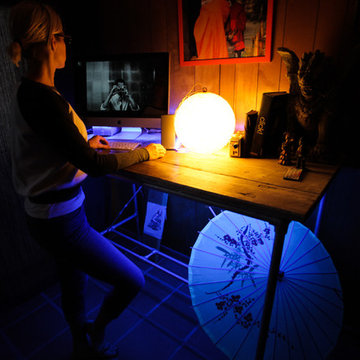
Eclectic Industral Design for small spaces using unique decor to optimize design in small spaces and using LED strip lighting as a way to highlight the space.
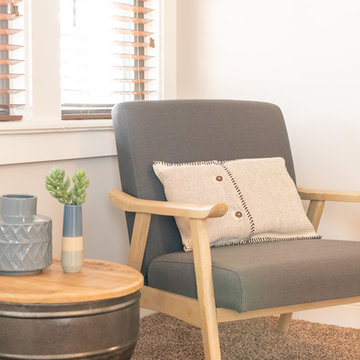
An airy & bright bedroom thanks to big windows, mirrors, and white bedding. To add warmth, we added a few warm accents and a sitting area.
Small urban master carpeted and brown floor bedroom photo in Indianapolis with gray walls
Small urban master carpeted and brown floor bedroom photo in Indianapolis with gray walls

New flooring and paint open the living room to pops of orange.
Inspiration for a mid-sized industrial open concept dark wood floor and gray floor living room remodel in Omaha with a music area, beige walls, a standard fireplace, a stone fireplace and a wall-mounted tv
Inspiration for a mid-sized industrial open concept dark wood floor and gray floor living room remodel in Omaha with a music area, beige walls, a standard fireplace, a stone fireplace and a wall-mounted tv
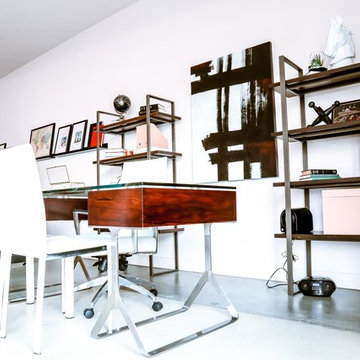
Camden Glendale Apartment Model by Design Alibi.
www.designalibi.com
Home office - industrial home office idea in Los Angeles
Home office - industrial home office idea in Los Angeles
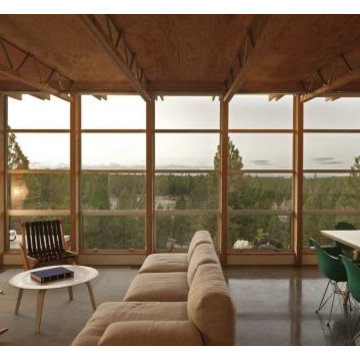
The owners desired a modest home that would enable them to experience the dual natures of the outdoors: intimate forest and sweeping views. The use of economical, pre-fabricated materials was seen as an opportunity to develop an expressive architecture.
The house is organized on a four-foot module, establishing a delicate rigor for the building and maximizing the use of pre-manufactured materials. A series of open web trusses are combined with dimensional wood framing to form broad overhangs. Plywood sheets spanning between the trusses are left exposed at the eaves. An insulated aluminum window system is attached to exposed laminated wood columns, creating an expansive yet economical wall of glass in the living spaces with mountain views. On the opposite side, support spaces and a children’s desk are located along the hallway.
A bridge clad in green fiber cement panels marks the entry. Visible through the front door is an angled yellow wall that opens to a protected outdoor space between the garage and living spaces, offering the first views of the mountain peaks. Living and sleeping spaces are arranged in a line, with a circulation corridor to the east.
The exterior is clad in pre-finished fiber cement panels that match the horizontal spacing of the window mullions, accentuating the linear nature of the structure. Two boxes clad in corrugated metal punctuate the east elevation. At the north end of the house, a deck extends into the landscape, providing a quiet place to enjoy the view.
Images by Nic LeHoux Photography
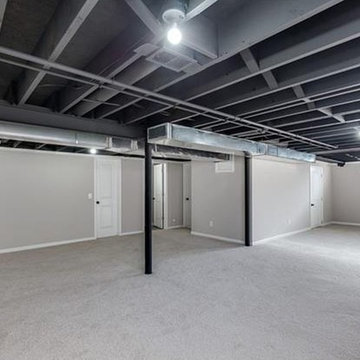
Open Plan finished basement with exposed ceiling. Area contains small half bath, combined storage, laundry and utility.
Mid-sized urban home design photo in Detroit
Mid-sized urban home design photo in Detroit
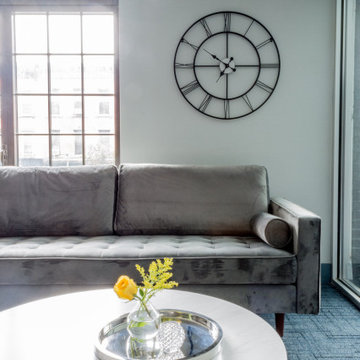
Tenant's lounge
Inspiration for a mid-sized industrial enclosed carpeted and blue floor game room remodel in New York with multicolored walls, no fireplace and a wall-mounted tv
Inspiration for a mid-sized industrial enclosed carpeted and blue floor game room remodel in New York with multicolored walls, no fireplace and a wall-mounted tv
Industrial Home Design Ideas
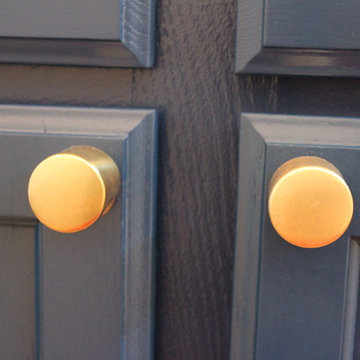
photo by Ronda Batchelor
Spray painted blue cabinets with large brushed gold knobs.
Bathroom - mid-sized industrial kids' white tile and glass tile linoleum floor bathroom idea in Salt Lake City with recessed-panel cabinets, blue cabinets, a two-piece toilet, gray walls, a drop-in sink and laminate countertops
Bathroom - mid-sized industrial kids' white tile and glass tile linoleum floor bathroom idea in Salt Lake City with recessed-panel cabinets, blue cabinets, a two-piece toilet, gray walls, a drop-in sink and laminate countertops
9

























