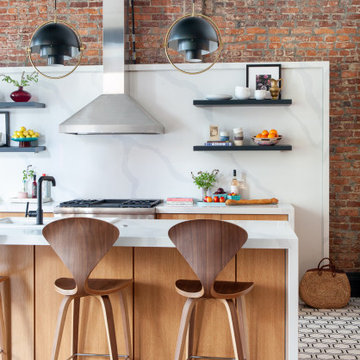Industrial Kitchen Ideas
Refine by:
Budget
Sort by:Popular Today
421 - 440 of 34,698 photos
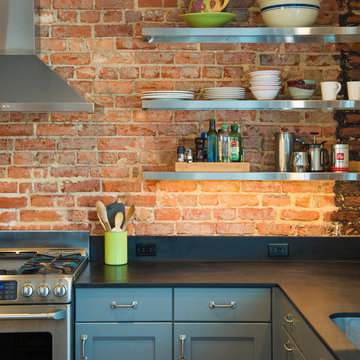
Michael Wilkinson
Kitchen - mid-sized industrial l-shaped kitchen idea in DC Metro with flat-panel cabinets, gray cabinets, an island, a drop-in sink, marble countertops and stainless steel appliances
Kitchen - mid-sized industrial l-shaped kitchen idea in DC Metro with flat-panel cabinets, gray cabinets, an island, a drop-in sink, marble countertops and stainless steel appliances
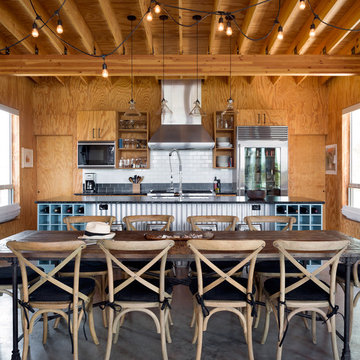
BILL SALLANS
Example of an urban galley concrete floor eat-in kitchen design in Austin with white backsplash, subway tile backsplash, stainless steel appliances and an island
Example of an urban galley concrete floor eat-in kitchen design in Austin with white backsplash, subway tile backsplash, stainless steel appliances and an island
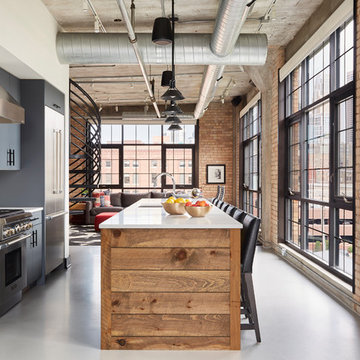
Alyssa Lee Photography
Inspiration for an industrial galley gray floor open concept kitchen remodel in Minneapolis with gray cabinets, stainless steel appliances, white countertops, an undermount sink, flat-panel cabinets, white backsplash and an island
Inspiration for an industrial galley gray floor open concept kitchen remodel in Minneapolis with gray cabinets, stainless steel appliances, white countertops, an undermount sink, flat-panel cabinets, white backsplash and an island
Find the right local pro for your project

The existing kitchen was separated from the family room by a 17’ long bookcase. It was the first thing you saw upon entering and it hid much of the light and views to the backyard making the space feel claustrophobic. The laundry room was part of the kitchen space without any attempt to conceal the washer and dryer. Removing the long bookcase opened the opportunity to add counter stools in the kitchen and decided to align a target wall opposite the front door to help maintain some division within the main space while creating a space for the refrigerator. This also allowed us to create an open laundry room concept that would be hidden from view from all other areas.
We kept the industrial feel of the exposed building materials, which we complimented with textured melamine slab doors for the new kitchen cabinets. We maintained the galley set up but defined the kitchen from the utility area by changing both thickness and color of the countertop materials. Because the back of the house is mainly windows, there was very little wall space for upper cabinets and everyday dish storage. We designed a custom ceiling hung shelf system that floats in front of the windows, and is mostly out of view from the sitting area. Tall cabinets are installed along the only available wall to support both kitchen and laundry room functions. We used cable lighting threaded through the beams which really punctuates the industrial aesthetic.
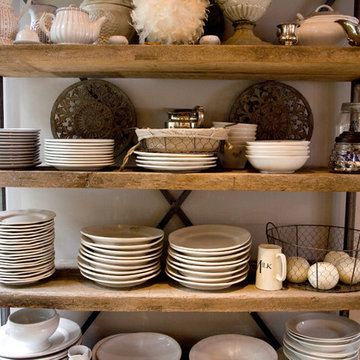
This project was a long labor of love. The clients adored this eclectic farm home from the moment they first opened the front door. They knew immediately as well that they would be making many careful changes to honor the integrity of its old architecture. The original part of the home is a log cabin built in the 1700’s. Several additions had been added over time. The dark, inefficient kitchen that was in place would not serve their lifestyle of entertaining and love of cooking well at all. Their wish list included large pro style appliances, lots of visible storage for collections of plates, silverware, and cookware, and a magazine-worthy end result in terms of aesthetics. After over two years into the design process with a wonderful plan in hand, construction began. Contractors experienced in historic preservation were an important part of the project. Local artisans were chosen for their expertise in metal work for one-of-a-kind pieces designed for this kitchen – pot rack, base for the antique butcher block, freestanding shelves, and wall shelves. Floor tile was hand chipped for an aged effect. Old barn wood planks and beams were used to create the ceiling. Local furniture makers were selected for their abilities to hand plane and hand finish custom antique reproduction pieces that became the island and armoire pantry. An additional cabinetry company manufactured the transitional style perimeter cabinetry. Three different edge details grace the thick marble tops which had to be scribed carefully to the stone wall. Cable lighting and lamps made from old concrete pillars were incorporated. The restored stone wall serves as a magnificent backdrop for the eye- catching hood and 60” range. Extra dishwasher and refrigerator drawers, an extra-large fireclay apron sink along with many accessories enhance the functionality of this two cook kitchen. The fabulous style and fun-loving personalities of the clients shine through in this wonderful kitchen. If you don’t believe us, “swing” through sometime and see for yourself! Matt Villano Photography

The geometric wallpaper designed by local designer Brian Paquette, was inspired by a traditional Japanese pattern book. The design was reproduced on 11x17 paper and applied to the wall using wheat paste to add texture to the exposed main wall.
Photo Credit: Mark Woods
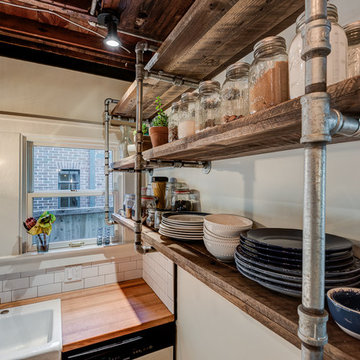
The floating gas pipe shelves are a great way of bringing industrial beauty to the kitchen while expanding the available shelf space! Apron front sink adds a layer of depth, functionality and design. White subway tile allows for clean lines and butcher block countertops draws all the raw elements together.
Buras Photography
#beauty #design #space #gas #subwaytile #butchersblock #thekitchen #floating #expanding #apron #depth #functionality #countertops #pipes #layers #float #bring #sink #addition #shelves #elements
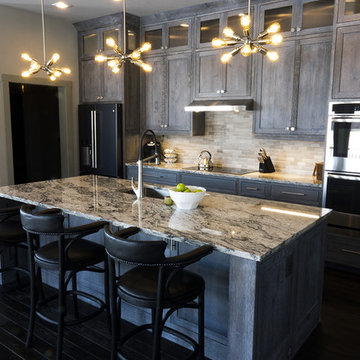
A modern industrial design, the focus of the room is the wire brushed custom cabinetry by Legacy Wood Creations of Nappanee and the granite countertops by Leading Edge Countertops in Milford. Photography by Tim Stiffler

Kitchen with custom steel cabinets and pallet wood inserts
Photography by Lynn Donaldson
Open concept kitchen - large industrial galley concrete floor open concept kitchen idea in Other with distressed cabinets, stainless steel appliances, an island, a double-bowl sink, recycled glass countertops, metallic backsplash and open cabinets
Open concept kitchen - large industrial galley concrete floor open concept kitchen idea in Other with distressed cabinets, stainless steel appliances, an island, a double-bowl sink, recycled glass countertops, metallic backsplash and open cabinets
![Art[i]fact House](https://st.hzcdn.com/fimgs/pictures/kitchens/artifact-house-from-in-form-llc-img~30914fde0b44ed5d_8844-1-d332f3f-w360-h360-b0-p0.jpg)
Nat Rae
Example of an urban concrete floor and gray floor kitchen design in Providence with an undermount sink, flat-panel cabinets, white cabinets, window backsplash, an island and black countertops
Example of an urban concrete floor and gray floor kitchen design in Providence with an undermount sink, flat-panel cabinets, white cabinets, window backsplash, an island and black countertops
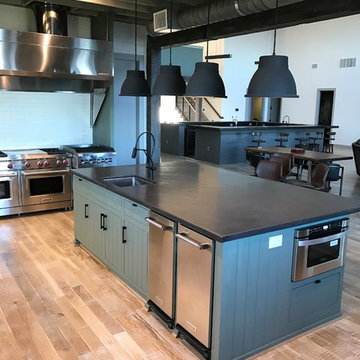
Example of a large urban l-shaped light wood floor and beige floor open concept kitchen design in Dallas with an undermount sink, green cabinets, concrete countertops, shaker cabinets, stainless steel appliances and an island
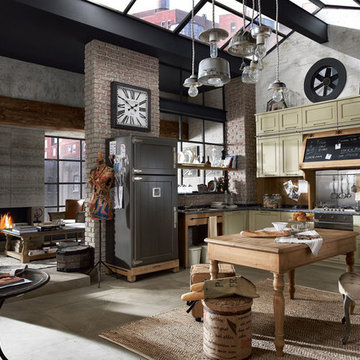
This stunning, industrial inspired kitchen and great-room brings together a vintage feel, with a practical, enjoyable style, to provide a fabulous, entertaining space. Large, ceramic tile squares give a concrete-like feel to the space, while the area rugs balance with warmth. Area rugs and flooring are is available at Finstad's Carpet One.

Brittany Fecteau
Kitchen pantry - large industrial l-shaped cement tile floor and gray floor kitchen pantry idea in Manchester with an undermount sink, flat-panel cabinets, black cabinets, quartz countertops, white backsplash, porcelain backsplash, stainless steel appliances, an island and white countertops
Kitchen pantry - large industrial l-shaped cement tile floor and gray floor kitchen pantry idea in Manchester with an undermount sink, flat-panel cabinets, black cabinets, quartz countertops, white backsplash, porcelain backsplash, stainless steel appliances, an island and white countertops
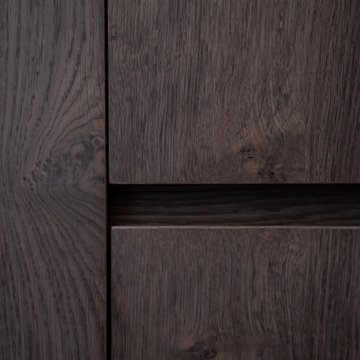
DOCA kitchen and wet bar with 4 finishes:
- Burl oak wood.
- Porcelain doors and drawers.
- Gunmetal gray color metallic lacquer doors and 2 hoods.
- Aluminum frame glass doors.
All, with Neolith porcelain counters and backsplash.
Built-in under-cabinet LED lights.
Julien sinks, with built-in sponge drawer.
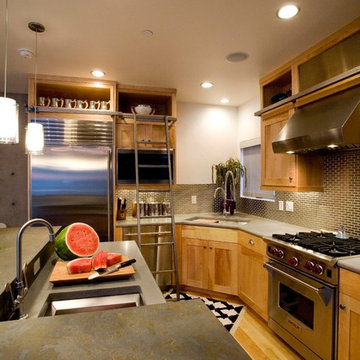
Mid-sized urban l-shaped light wood floor and brown floor eat-in kitchen photo in Salt Lake City with an undermount sink, shaker cabinets, medium tone wood cabinets, metallic backsplash, stainless steel appliances and an island
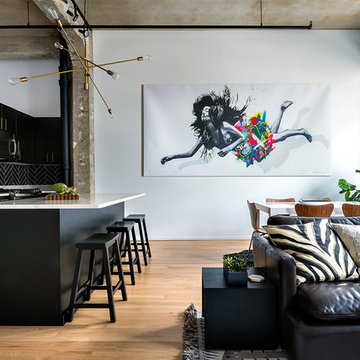
Urban medium tone wood floor open concept kitchen photo in DC Metro with flat-panel cabinets, black cabinets, black backsplash, an island and white countertops
Industrial Kitchen Ideas
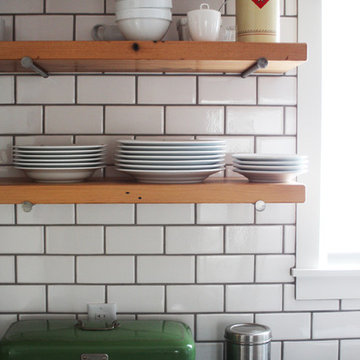
Bright Designlab
Mid-sized urban galley light wood floor eat-in kitchen photo in Portland with a farmhouse sink, flat-panel cabinets, white cabinets, concrete countertops, white backsplash, subway tile backsplash, stainless steel appliances and no island
Mid-sized urban galley light wood floor eat-in kitchen photo in Portland with a farmhouse sink, flat-panel cabinets, white cabinets, concrete countertops, white backsplash, subway tile backsplash, stainless steel appliances and no island
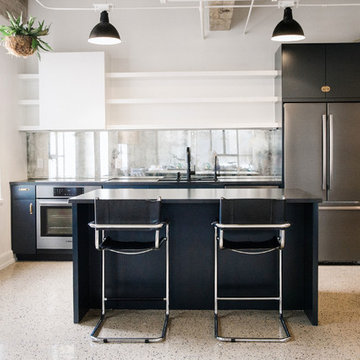
Sophie Epton Photography
Example of a mid-sized urban single-wall eat-in kitchen design in Austin with an undermount sink, flat-panel cabinets, blue cabinets, granite countertops, mirror backsplash, black appliances, an island and black countertops
Example of a mid-sized urban single-wall eat-in kitchen design in Austin with an undermount sink, flat-panel cabinets, blue cabinets, granite countertops, mirror backsplash, black appliances, an island and black countertops

Beautiful leathered Caesarstone Pebble Honed – 4030H countertops and backsplash.
Inset cabinets by Walker Woodworking.
Hardware: Jeffrey Alexander Anwick Series – Brushed Pewter
22






