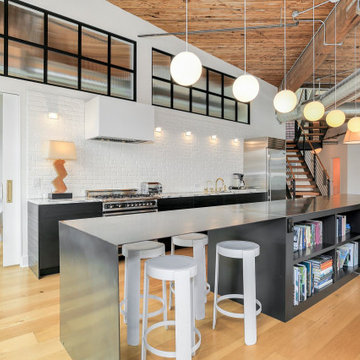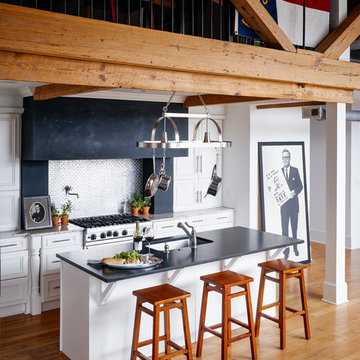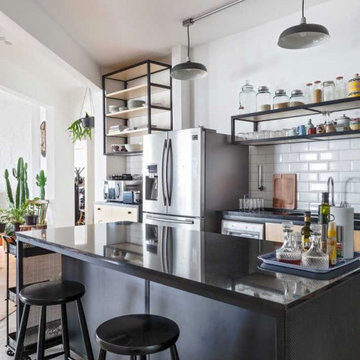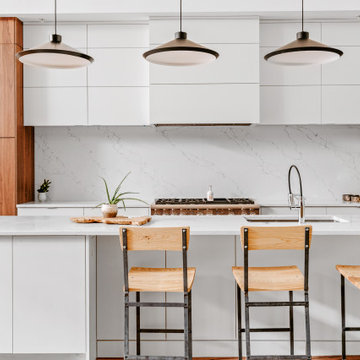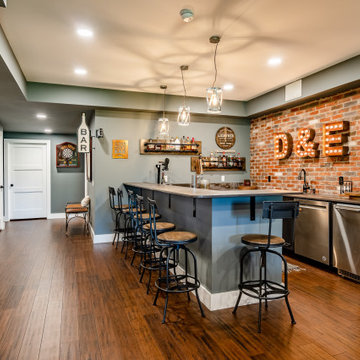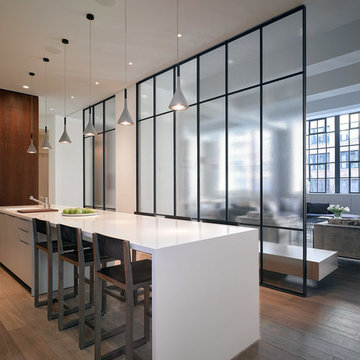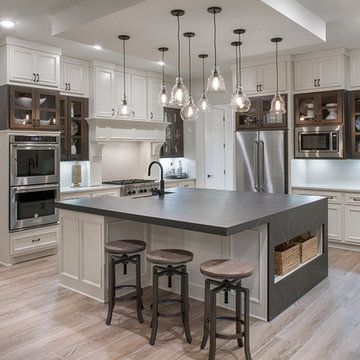Industrial Kitchen Ideas
Refine by:
Budget
Sort by:Popular Today
621 - 640 of 34,669 photos
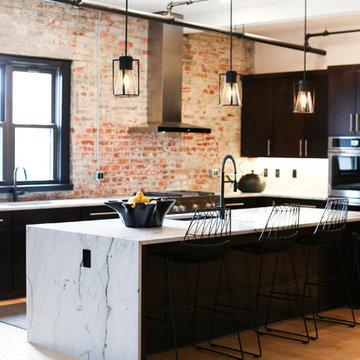
Large urban l-shaped light wood floor and beige floor open concept kitchen photo in Other with an undermount sink, flat-panel cabinets, dark wood cabinets, marble countertops, red backsplash, brick backsplash, stainless steel appliances, an island and white countertops

Kitchen - industrial gray floor kitchen idea in Wilmington with an undermount sink, flat-panel cabinets, gray backsplash, stainless steel appliances, an island, white countertops and turquoise cabinets
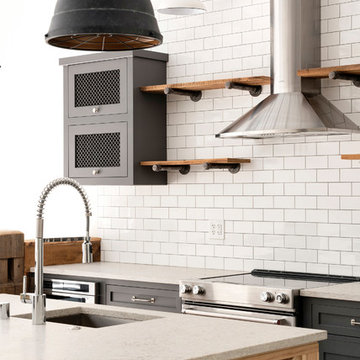
Eat-in kitchen - industrial brown floor eat-in kitchen idea in Minneapolis with open cabinets, medium tone wood cabinets, white backsplash, stainless steel appliances, an island and yellow countertops
Find the right local pro for your project
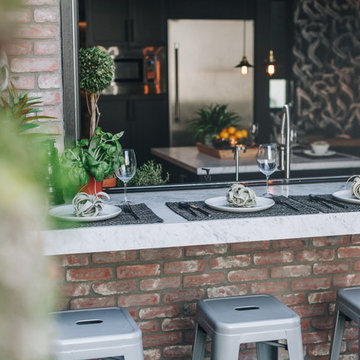
Example of a large urban u-shaped laminate floor and brown floor eat-in kitchen design in Los Angeles with a farmhouse sink, shaker cabinets, black cabinets, red backsplash, brick backsplash, stainless steel appliances, an island and white countertops
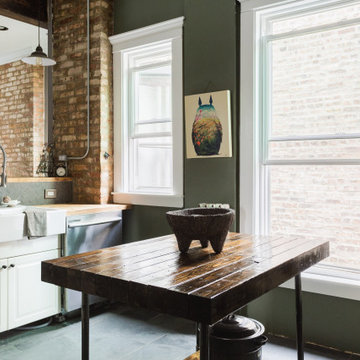
Inspiration for an industrial galley gray floor kitchen remodel in Chicago with a farmhouse sink, raised-panel cabinets, white cabinets, wood countertops, gray backsplash, mosaic tile backsplash, an island and beige countertops

Inspiration for an industrial galley dark wood floor, brown floor, exposed beam and wood ceiling open concept kitchen remodel in Chicago with shaker cabinets, gray cabinets, stainless steel appliances, a peninsula and white countertops

The "Dream of the '90s" was alive in this industrial loft condo before Neil Kelly Portland Design Consultant Erika Altenhofen got her hands on it. The 1910 brick and timber building was converted to condominiums in 1996. No new roof penetrations could be made, so we were tasked with creating a new kitchen in the existing footprint. Erika's design and material selections embrace and enhance the historic architecture, bringing in a warmth that is rare in industrial spaces like these. Among her favorite elements are the beautiful black soapstone counter tops, the RH medieval chandelier, concrete apron-front sink, and Pratt & Larson tile backsplash
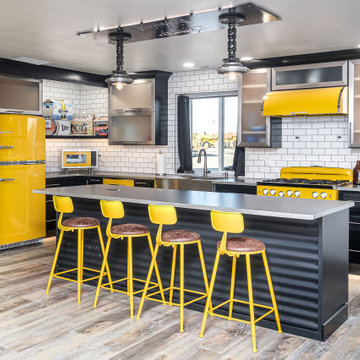
Example of a large urban l-shaped laminate floor and beige floor eat-in kitchen design in Other with glass-front cabinets, black cabinets, stainless steel countertops, white backsplash, subway tile backsplash, colored appliances, an island, a farmhouse sink and gray countertops

Open kitchen and prep space
Example of a mid-sized urban l-shaped light wood floor and exposed beam eat-in kitchen design in Chicago with dark wood cabinets, marble countertops, multicolored backsplash, marble backsplash, stainless steel appliances, an island and white countertops
Example of a mid-sized urban l-shaped light wood floor and exposed beam eat-in kitchen design in Chicago with dark wood cabinets, marble countertops, multicolored backsplash, marble backsplash, stainless steel appliances, an island and white countertops
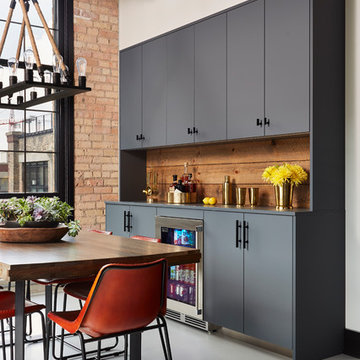
Alyssa Lee Photography
Kitchen - industrial kitchen idea in Minneapolis with gray cabinets, stainless steel appliances and white countertops
Kitchen - industrial kitchen idea in Minneapolis with gray cabinets, stainless steel appliances and white countertops
Industrial Kitchen Ideas

This project was a gut renovation of a loft on Park Ave. South in Manhattan – it’s the personal residence of Andrew Petronio, partner at KA Design Group. Bilotta Senior Designer, Jeff Eakley, has worked with KA Design for 20 years. When it was time for Andrew to do his own kitchen, working with Jeff was a natural choice to bring it to life. Andrew wanted a modern, industrial, European-inspired aesthetic throughout his NYC loft. The allotted kitchen space wasn’t very big; it had to be designed in such a way that it was compact, yet functional, to allow for both plenty of storage and dining. Having an island look out over the living room would be too heavy in the space; instead they opted for a bar height table and added a second tier of cabinets for extra storage above the walls, accessible from the black-lacquer rolling library ladder. The dark finishes were selected to separate the kitchen from the rest of the vibrant, art-filled living area – a mix of dark textured wood and a contrasting smooth metal, all custom-made in Bilotta Collection Cabinetry. The base cabinets and refrigerator section are a horizontal-grained rift cut white oak with an Ebony stain and a wire-brushed finish. The wall cabinets are the focal point – stainless steel with a dark patina that brings out black and gold hues, picked up again in the blackened, brushed gold decorative hardware from H. Theophile. The countertops by Eastern Stone are a smooth Black Absolute; the backsplash is a black textured limestone from Artistic Tile that mimics the finish of the base cabinets. The far corner is all mirrored, elongating the room. They opted for the all black Bertazzoni range and wood appliance panels for a clean, uninterrupted run of cabinets.
Designer: Jeff Eakley with Andrew Petronio partner at KA Design Group. Photographer: Stefan Radtke
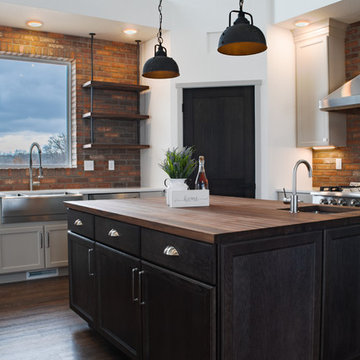
This gourmet kitchen features custom cabinetry, quartz countertops, brick backsplash, state-of-the-art appliances, a double island and custom pantry.
Inspiration for a large industrial u-shaped vinyl floor and brown floor open concept kitchen remodel in Other with a farmhouse sink, shaker cabinets, white cabinets, quartz countertops, white backsplash, brick backsplash, stainless steel appliances, two islands and white countertops
Inspiration for a large industrial u-shaped vinyl floor and brown floor open concept kitchen remodel in Other with a farmhouse sink, shaker cabinets, white cabinets, quartz countertops, white backsplash, brick backsplash, stainless steel appliances, two islands and white countertops
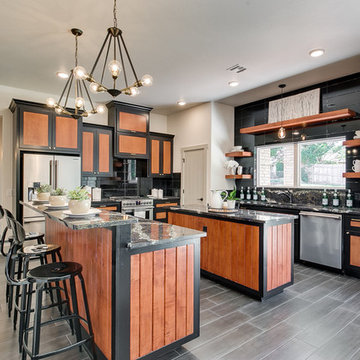
Urban u-shaped gray floor kitchen photo in Oklahoma City with shaker cabinets, medium tone wood cabinets, black backsplash, stainless steel appliances, two islands and gray countertops
32






