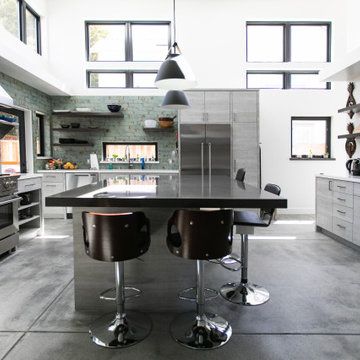Industrial Kitchen Ideas
Refine by:
Budget
Sort by:Popular Today
561 - 580 of 34,668 photos
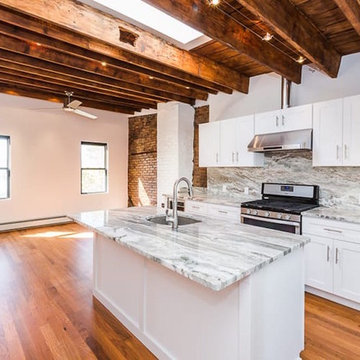
Inspiration for a mid-sized industrial galley medium tone wood floor open concept kitchen remodel in Phoenix with an undermount sink, shaker cabinets, white cabinets, quartzite countertops, gray backsplash, stone slab backsplash, stainless steel appliances and an island
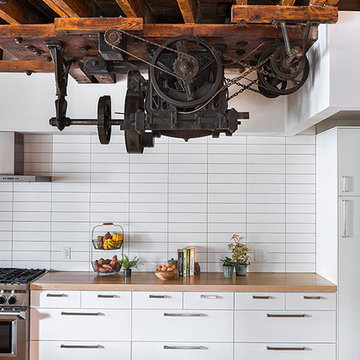
Large urban single-wall light wood floor open concept kitchen photo in Philadelphia with flat-panel cabinets, white cabinets, wood countertops, white backsplash, stainless steel appliances, an island, a drop-in sink and ceramic backsplash
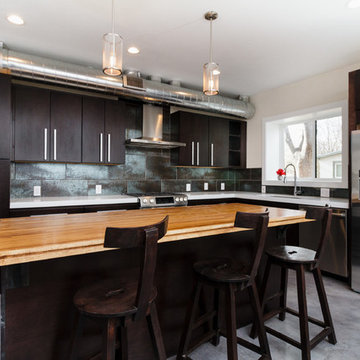
Inspiration for a mid-sized industrial l-shaped concrete floor and gray floor eat-in kitchen remodel in Denver with a single-bowl sink, flat-panel cabinets, dark wood cabinets, wood countertops, metallic backsplash, ceramic backsplash, stainless steel appliances and an island
Find the right local pro for your project
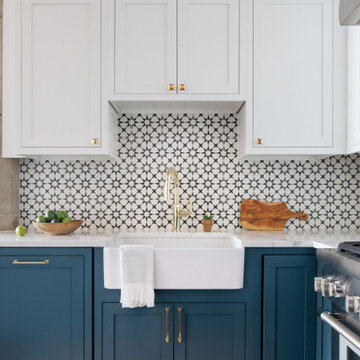
Interior Architecture, Kitchen and Bathroom Design by Amber Golob Interiors Interior. Furnishings by Studio Bliss. Cabinetry by Greater Chicago Kitchen and Bath. Photography by Margaret Rajic.
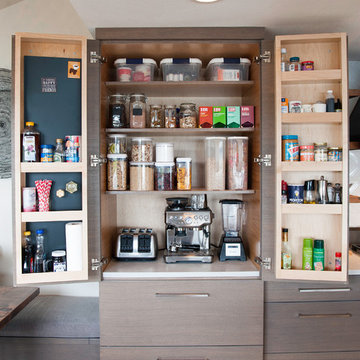
Midcentury modern home on Lake Sammamish. We used mixed materials and styles to add interest to this bright space. The built-in pantry with quartz countertop is the perfect place to house small appliances like an espresso machine and everyday food items.
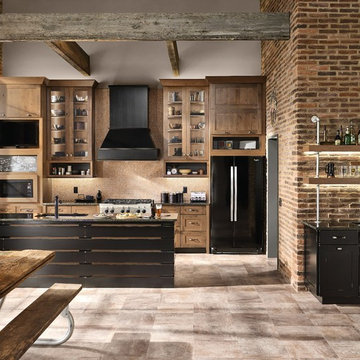
This kitchen features a TV/Microwave messaging center for quick meals on the run and then a wall appliance garage that opens up to store small appliances. Also included are a bar area to keep the relaxing-with-a-drink crowd out of the way of the cooks in the kitchen.
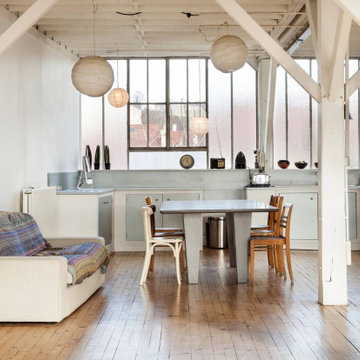
Open concept kitchen - industrial u-shaped medium tone wood floor, brown floor and exposed beam open concept kitchen idea in Bridgeport with flat-panel cabinets, gray cabinets and gray countertops
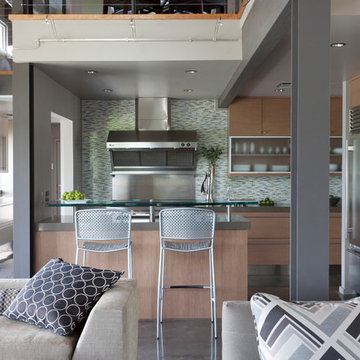
Mid-sized urban l-shaped gray floor and concrete floor open concept kitchen photo in Chicago with flat-panel cabinets, light wood cabinets, green backsplash, stainless steel appliances, a peninsula, gray countertops and solid surface countertops

Given his background as a commercial bakery owner, the homeowner desired the space to have all of the function of commercial grade kitchens, but the warmth of an eat in domestic kitchen. Exposed commercial shelving functions as cabinet space for dish and kitchen tool storage. We met the challenge of creating an industrial space, by not doing conventional cabinetry, and adding an armoire for food storage. The original plain stainless sink unit, got a warm wood slab that will function as a breakfast bar. Large scale porcelain bronze tile, that met the functional and aesthetic desire for a concrete floor.

Photo: Marni Epstein-Mervis © 2018 Houzz
Open concept kitchen - industrial l-shaped painted wood floor and black floor open concept kitchen idea in Los Angeles with an undermount sink, recessed-panel cabinets, white cabinets, green backsplash, stainless steel appliances, an island and white countertops
Open concept kitchen - industrial l-shaped painted wood floor and black floor open concept kitchen idea in Los Angeles with an undermount sink, recessed-panel cabinets, white cabinets, green backsplash, stainless steel appliances, an island and white countertops
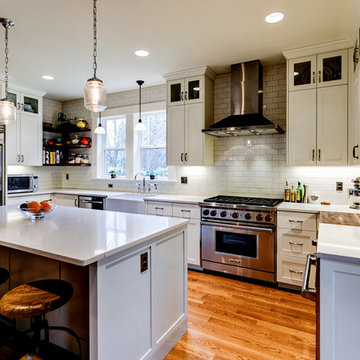
The Naekel’s have a beautiful 1911 home with the typical closed in kitchen for that era. We opening up the wall to the dining room with a new structural beam, added a half bath for the main floor and went to work on a gorgeous kitchen that was mix of a period look with modern flair touches to give them an open floor plan, perfect for entertaining and gourmet cooking.
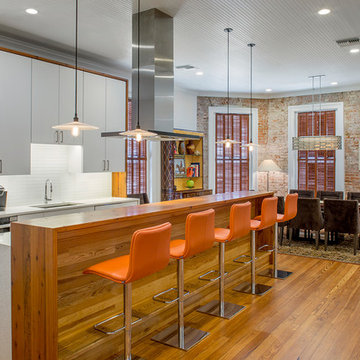
Thomas McConnell Photography
Large urban medium tone wood floor eat-in kitchen photo in Houston with an undermount sink, flat-panel cabinets, white cabinets, quartz countertops, glass tile backsplash, an island, white countertops and white backsplash
Large urban medium tone wood floor eat-in kitchen photo in Houston with an undermount sink, flat-panel cabinets, white cabinets, quartz countertops, glass tile backsplash, an island, white countertops and white backsplash

Ines Leong of Archphoto
Inspiration for a small industrial u-shaped light wood floor eat-in kitchen remodel in New York with an undermount sink, flat-panel cabinets, white cabinets, solid surface countertops, white backsplash, porcelain backsplash, a peninsula and paneled appliances
Inspiration for a small industrial u-shaped light wood floor eat-in kitchen remodel in New York with an undermount sink, flat-panel cabinets, white cabinets, solid surface countertops, white backsplash, porcelain backsplash, a peninsula and paneled appliances
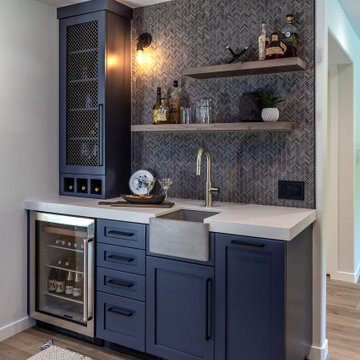
Large urban l-shaped laminate floor and brown floor eat-in kitchen photo in San Francisco with an undermount sink, shaker cabinets, black cabinets, granite countertops, stone slab backsplash, stainless steel appliances, an island and black countertops
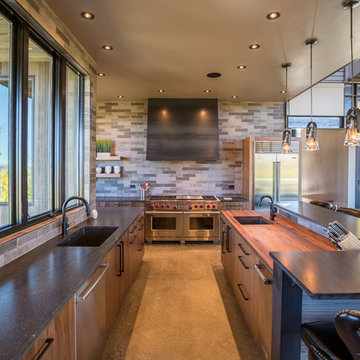
Raw Urth's hand crafted Mesa range hood
Finish : Custom Mill Finish patina on steel
*Steffen Builders West, Inc. (Winter Park, CO)
*Photo : Nelson Alley Media
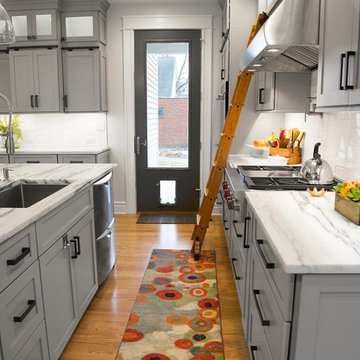
Holly Werner
Enclosed kitchen - small industrial u-shaped light wood floor and brown floor enclosed kitchen idea in St Louis with an undermount sink, shaker cabinets, gray cabinets, marble countertops, white backsplash, ceramic backsplash, stainless steel appliances, an island and white countertops
Enclosed kitchen - small industrial u-shaped light wood floor and brown floor enclosed kitchen idea in St Louis with an undermount sink, shaker cabinets, gray cabinets, marble countertops, white backsplash, ceramic backsplash, stainless steel appliances, an island and white countertops

This contemporary kitchen has loft feel with black cabinets, a concrete counter top on the kitchen island, stainless steel fixtures, corrugated steel ceiling panels, and a glass garage door opening to the back yard.
Photo and copyright by Renovation Design Group. All rights reserved.
Industrial Kitchen Ideas

This 2,500 square-foot home, combines the an industrial-meets-contemporary gives its owners the perfect place to enjoy their rustic 30- acre property. Its multi-level rectangular shape is covered with corrugated red, black, and gray metal, which is low-maintenance and adds to the industrial feel.
Encased in the metal exterior, are three bedrooms, two bathrooms, a state-of-the-art kitchen, and an aging-in-place suite that is made for the in-laws. This home also boasts two garage doors that open up to a sunroom that brings our clients close nature in the comfort of their own home.
The flooring is polished concrete and the fireplaces are metal. Still, a warm aesthetic abounds with mixed textures of hand-scraped woodwork and quartz and spectacular granite counters. Clean, straight lines, rows of windows, soaring ceilings, and sleek design elements form a one-of-a-kind, 2,500 square-foot home
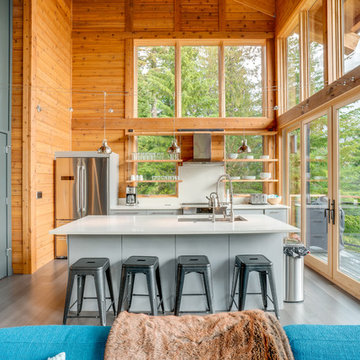
Kitchen - industrial galley gray floor kitchen idea in Seattle with an undermount sink, flat-panel cabinets, gray cabinets, white backsplash, stainless steel appliances, an island and white countertops
29






