Industrial Kitchen with an Undermount Sink Ideas
Refine by:
Budget
Sort by:Popular Today
61 - 80 of 4,292 photos
Item 1 of 3
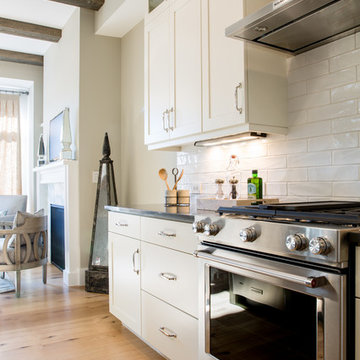
kathy peden photography
Eat-in kitchen - industrial light wood floor eat-in kitchen idea in Denver with an undermount sink, shaker cabinets, white cabinets, quartzite countertops, white backsplash, ceramic backsplash, stainless steel appliances and an island
Eat-in kitchen - industrial light wood floor eat-in kitchen idea in Denver with an undermount sink, shaker cabinets, white cabinets, quartzite countertops, white backsplash, ceramic backsplash, stainless steel appliances and an island
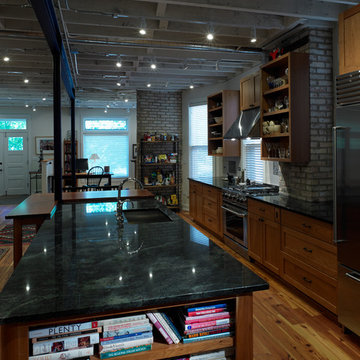
Anthony May Photography
Example of a large urban single-wall medium tone wood floor eat-in kitchen design in Chicago with an undermount sink, shaker cabinets, medium tone wood cabinets, granite countertops, white backsplash, stone tile backsplash, stainless steel appliances and an island
Example of a large urban single-wall medium tone wood floor eat-in kitchen design in Chicago with an undermount sink, shaker cabinets, medium tone wood cabinets, granite countertops, white backsplash, stone tile backsplash, stainless steel appliances and an island
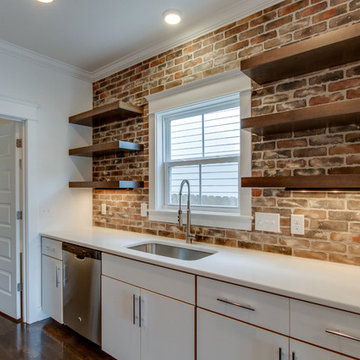
Showcase Photography
Mid-sized urban l-shaped medium tone wood floor eat-in kitchen photo in Nashville with an undermount sink, flat-panel cabinets, medium tone wood cabinets, quartzite countertops, white backsplash, subway tile backsplash, stainless steel appliances and an island
Mid-sized urban l-shaped medium tone wood floor eat-in kitchen photo in Nashville with an undermount sink, flat-panel cabinets, medium tone wood cabinets, quartzite countertops, white backsplash, subway tile backsplash, stainless steel appliances and an island
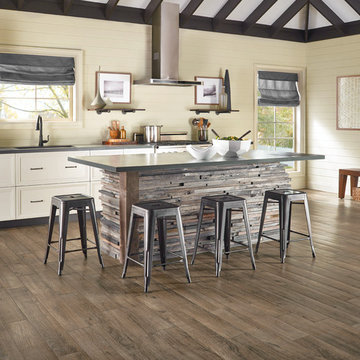
Large urban l-shaped medium tone wood floor open concept kitchen photo in Orlando with an undermount sink, recessed-panel cabinets, white cabinets, concrete countertops and an island
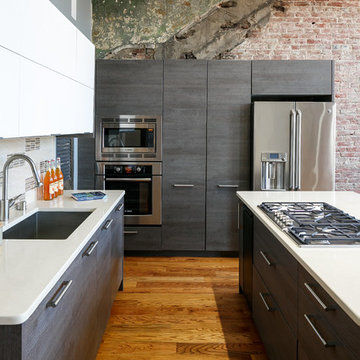
Example of an urban medium tone wood floor kitchen design in Louisville with an undermount sink, flat-panel cabinets, black cabinets, white backsplash, subway tile backsplash, stainless steel appliances, an island and white countertops
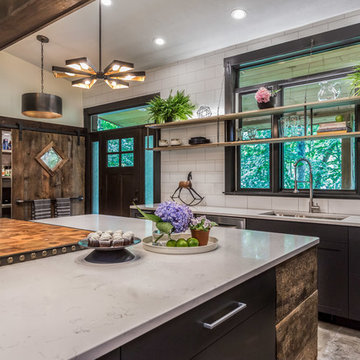
Brittany Fecteau
Kitchen pantry - large industrial l-shaped cement tile floor and gray floor kitchen pantry idea in Manchester with an undermount sink, flat-panel cabinets, black cabinets, quartz countertops, white backsplash, porcelain backsplash, stainless steel appliances, an island and white countertops
Kitchen pantry - large industrial l-shaped cement tile floor and gray floor kitchen pantry idea in Manchester with an undermount sink, flat-panel cabinets, black cabinets, quartz countertops, white backsplash, porcelain backsplash, stainless steel appliances, an island and white countertops
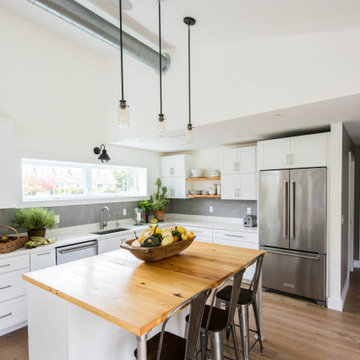
This industrial kitchen is in a contemporary new build in Kennebunkport, Maine. The goal was to keep the lines simple and to create great work spaces. There is ample room on both side of the sink for prep work as well as on the island. There is a great deal of storage in this kitchen for a busy family.
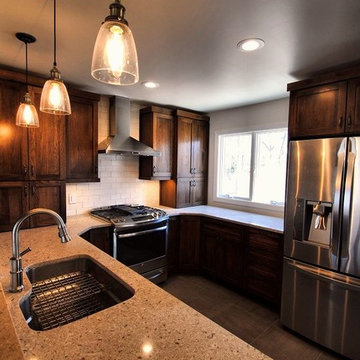
Industrial Rustic Kitchen Remodel in Centereach NY.
Mid-sized urban u-shaped porcelain tile eat-in kitchen photo in New York with an undermount sink, shaker cabinets, medium tone wood cabinets, quartz countertops, beige backsplash, subway tile backsplash, stainless steel appliances and a peninsula
Mid-sized urban u-shaped porcelain tile eat-in kitchen photo in New York with an undermount sink, shaker cabinets, medium tone wood cabinets, quartz countertops, beige backsplash, subway tile backsplash, stainless steel appliances and a peninsula
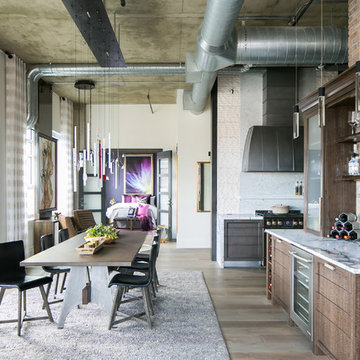
Ryan Garvin Photography
Eat-in kitchen - mid-sized industrial u-shaped medium tone wood floor and gray floor eat-in kitchen idea in Denver with an undermount sink, shaker cabinets, medium tone wood cabinets, quartz countertops, brick backsplash, stainless steel appliances and no island
Eat-in kitchen - mid-sized industrial u-shaped medium tone wood floor and gray floor eat-in kitchen idea in Denver with an undermount sink, shaker cabinets, medium tone wood cabinets, quartz countertops, brick backsplash, stainless steel appliances and no island
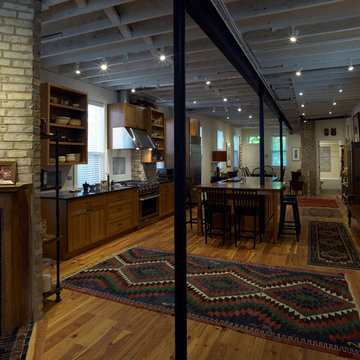
Anthony May Photography
Example of a large urban single-wall medium tone wood floor eat-in kitchen design in Chicago with an undermount sink, shaker cabinets, medium tone wood cabinets, granite countertops, white backsplash, stone tile backsplash, stainless steel appliances and an island
Example of a large urban single-wall medium tone wood floor eat-in kitchen design in Chicago with an undermount sink, shaker cabinets, medium tone wood cabinets, granite countertops, white backsplash, stone tile backsplash, stainless steel appliances and an island
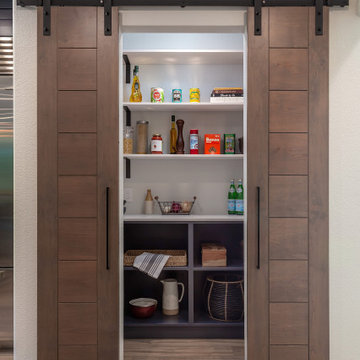
Example of a large urban l-shaped laminate floor and brown floor eat-in kitchen design in San Francisco with an undermount sink, shaker cabinets, black cabinets, granite countertops, stone slab backsplash, stainless steel appliances, an island and black countertops
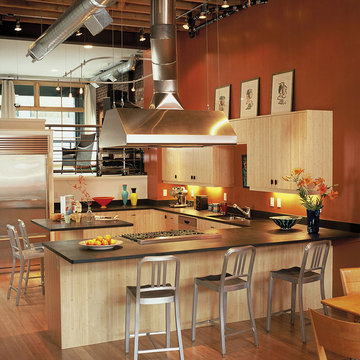
Color: Unfinished-Bamboo-Panels-Solid-Stock-Natural-Flat
Example of a mid-sized urban u-shaped bamboo floor eat-in kitchen design in Chicago with an undermount sink, flat-panel cabinets, light wood cabinets, soapstone countertops, red backsplash, stainless steel appliances and an island
Example of a mid-sized urban u-shaped bamboo floor eat-in kitchen design in Chicago with an undermount sink, flat-panel cabinets, light wood cabinets, soapstone countertops, red backsplash, stainless steel appliances and an island
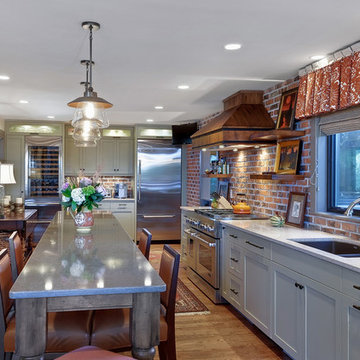
William Quarles
Eat-in kitchen - industrial light wood floor eat-in kitchen idea in Charleston with an undermount sink, shaker cabinets, beige cabinets, granite countertops, stainless steel appliances and an island
Eat-in kitchen - industrial light wood floor eat-in kitchen idea in Charleston with an undermount sink, shaker cabinets, beige cabinets, granite countertops, stainless steel appliances and an island
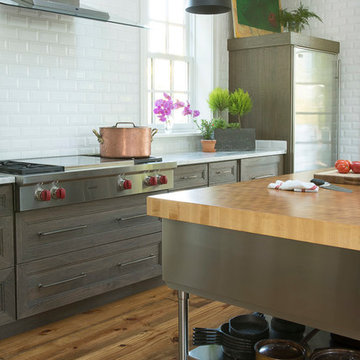
Studio 10Seven
Industrial Kitchen with wood stained cabinetry and stainless steel island with butcher block counter top. Industrial professional appliances, wide plank wood flooring, and subway tile. Stainless steel open shelving, stainless island on casters, Stainless steel appliances, and Stainless range hood.
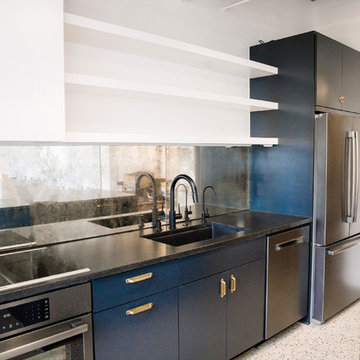
Sophie Epton Photography
Example of a mid-sized urban single-wall eat-in kitchen design in Austin with an undermount sink, flat-panel cabinets, blue cabinets, granite countertops, mirror backsplash, black appliances, an island and black countertops
Example of a mid-sized urban single-wall eat-in kitchen design in Austin with an undermount sink, flat-panel cabinets, blue cabinets, granite countertops, mirror backsplash, black appliances, an island and black countertops
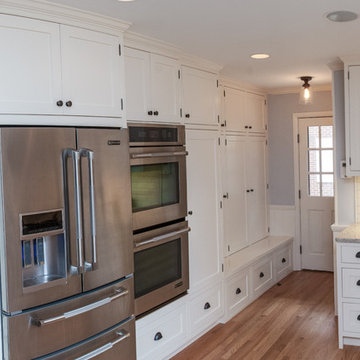
The kitchen in this 1950’s home needed a complete overhaul. It was dark, outdated and inefficient.
The homeowners wanted to give the space a modern feel without losing the 50’s vibe that is consistent throughout the rest of the home.
The homeowner’s needs included:
- Working within a fixed space, though reconfiguring or moving walls was okay
- Incorporating work space for two chefs
- Creating a mudroom
- Maintaining the existing laundry chute
- A concealed trash receptacle
The new kitchen makes use of every inch of space. To maximize counter and cabinet space, we closed in a second exit door and removed a wall between the kitchen and family room. This allowed us to create two L shaped workspaces and an eat-in bar space. A new mudroom entrance was gained by capturing space from an existing closet next to the main exit door.
The industrial lighting fixtures and wrought iron hardware bring a modern touch to this retro space. Inset doors on cabinets and beadboard details replicate details found throughout the rest of this 50’s era house.
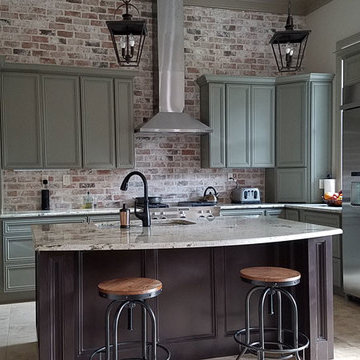
Mid-sized urban l-shaped ceramic tile and beige floor eat-in kitchen photo in Houston with an undermount sink, recessed-panel cabinets, green cabinets, granite countertops, red backsplash, brick backsplash, stainless steel appliances and an island
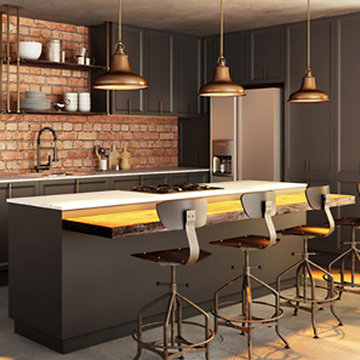
Example of a small urban l-shaped beige floor open concept kitchen design in Salt Lake City with an undermount sink, shaker cabinets, brown cabinets, quartz countertops, brown backsplash, brick backsplash, stainless steel appliances, an island and white countertops
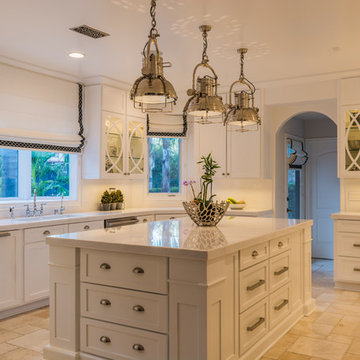
Inspiration for a large industrial u-shaped ceramic tile and beige floor enclosed kitchen remodel in Los Angeles with an undermount sink, shaker cabinets, white cabinets, quartz countertops, white backsplash, paneled appliances and an island
Industrial Kitchen with an Undermount Sink Ideas
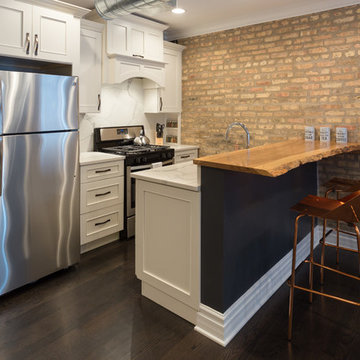
A mixture of styles come together perfectly in this small kitchen design. The crisp white cabinets and marble backsplash are contrasted with an industrial-style exposed brick wall and a rustic wooden breakfast bar. Accents of brass and thunderstorm grey bring the whole look together, adding classic and modern elements to the unusual organic wooden counter.
Designed by Chi Renovation & Design who serve Chicago and it's surrounding suburbs, with an emphasis on the North Side and North Shore. You'll find their work from the Loop through Lincoln Park, Skokie, Wilmette, and all the way up to Lake Forest.
For more about Chi Renovation & Design, click here: https://www.chirenovation.com/
To learn more about this project, click here:
https://www.chirenovation.com/portfolio/high-end-airbnb-renovation-design/
4





