Industrial Kitchen with an Undermount Sink Ideas
Refine by:
Budget
Sort by:Popular Today
141 - 160 of 4,287 photos
Item 1 of 3
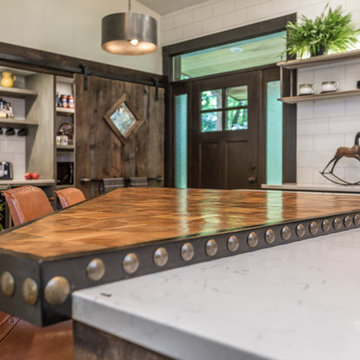
Brittany Fecteau
Inspiration for a large industrial l-shaped cement tile floor and gray floor kitchen pantry remodel in Manchester with an undermount sink, flat-panel cabinets, black cabinets, quartz countertops, white backsplash, porcelain backsplash, stainless steel appliances, an island and white countertops
Inspiration for a large industrial l-shaped cement tile floor and gray floor kitchen pantry remodel in Manchester with an undermount sink, flat-panel cabinets, black cabinets, quartz countertops, white backsplash, porcelain backsplash, stainless steel appliances, an island and white countertops
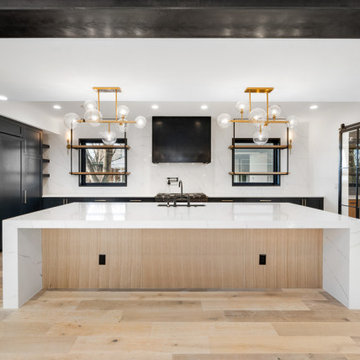
Large urban u-shaped light wood floor, brown floor and exposed beam open concept kitchen photo in Denver with an undermount sink, shaker cabinets, black cabinets, quartzite countertops, white backsplash, quartz backsplash, paneled appliances, an island and white countertops
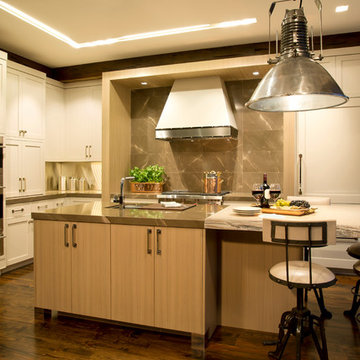
Combination of Exotic Wood and Custom Paint Color, with Solid Walnut Interiors. Large railed Shaker Doors.
Photos by: Matthew Horton
Open concept kitchen - mid-sized industrial l-shaped dark wood floor open concept kitchen idea in Miami with an undermount sink, shaker cabinets, beige cabinets, marble countertops, brown backsplash, stone slab backsplash, stainless steel appliances and an island
Open concept kitchen - mid-sized industrial l-shaped dark wood floor open concept kitchen idea in Miami with an undermount sink, shaker cabinets, beige cabinets, marble countertops, brown backsplash, stone slab backsplash, stainless steel appliances and an island
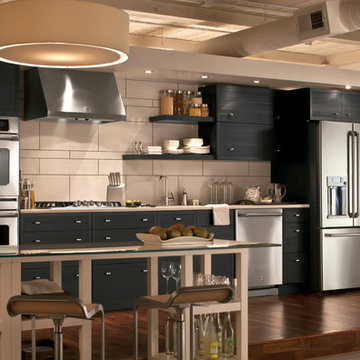
Eat-in kitchen - large industrial l-shaped light wood floor and beige floor eat-in kitchen idea in Minneapolis with an undermount sink, flat-panel cabinets, white cabinets, wood countertops, gray backsplash, ceramic backsplash, stainless steel appliances and an island
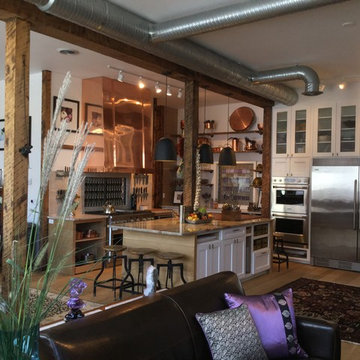
Open concept kitchen - small industrial l-shaped light wood floor and brown floor open concept kitchen idea in Boston with an undermount sink, shaker cabinets, white cabinets, marble countertops, beige backsplash, stone slab backsplash, stainless steel appliances and a peninsula
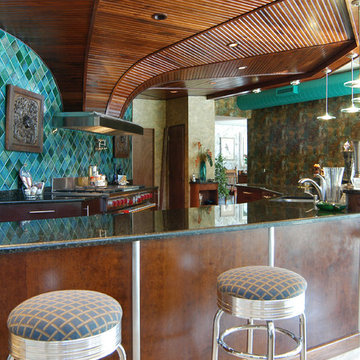
Open concept kitchen - huge industrial u-shaped porcelain tile and beige floor open concept kitchen idea in Tampa with an island, flat-panel cabinets, dark wood cabinets, granite countertops, stainless steel appliances, an undermount sink, blue backsplash and stone tile backsplash
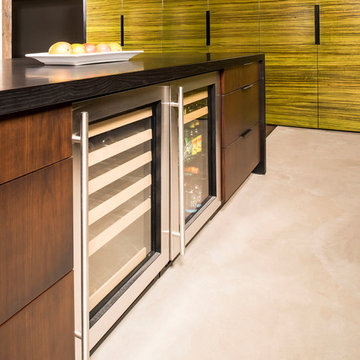
Chapel Hill, North Carolina Contemporary Kitchen design by #PaulBentham4JenniferGilmer.
http://www.gilmerkitchens.com
Steven Paul Whitsitt Photography.
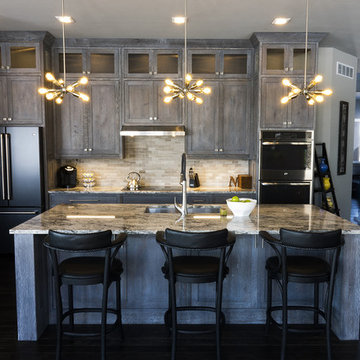
This kitchen is built out of 1/4 sawn rustic white oak and then it was wire brushed for a textured finish. I then stained the completed cabinets Storm Grey, and then applied a white glaze to enhance the grain and appearance of texture.
The kitchen is an open design with 10′ ceilings with the uppers going all the way up. The top of the upper cabinets have glass doors and are backlit to add the the industrial feel. This kitchen features several nice custom organizers on each end of the front of the island with two hidden doors on the back of the island for storage.
Kelly and Carla also had me build custom cabinets for the master bath to match the kitchen.
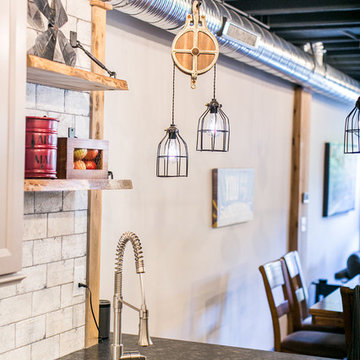
Photos by Maggie Nolan
Example of a small urban l-shaped light wood floor open concept kitchen design in Baltimore with an undermount sink, recessed-panel cabinets, gray cabinets, granite countertops, gray backsplash, subway tile backsplash, stainless steel appliances, a peninsula and black countertops
Example of a small urban l-shaped light wood floor open concept kitchen design in Baltimore with an undermount sink, recessed-panel cabinets, gray cabinets, granite countertops, gray backsplash, subway tile backsplash, stainless steel appliances, a peninsula and black countertops
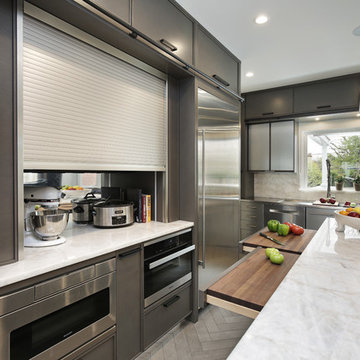
Open concept kitchen - large industrial u-shaped porcelain tile and gray floor open concept kitchen idea in Chicago with an undermount sink, recessed-panel cabinets, gray cabinets, quartzite countertops, white backsplash, stone slab backsplash, stainless steel appliances, an island and white countertops
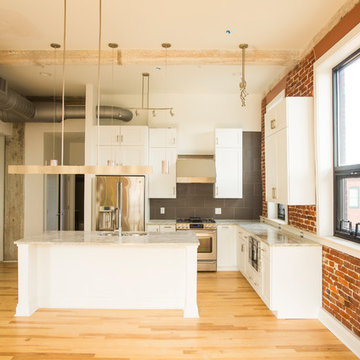
Eat-in kitchen - mid-sized industrial l-shaped medium tone wood floor eat-in kitchen idea in Philadelphia with an undermount sink, white cabinets, granite countertops, gray backsplash, ceramic backsplash, stainless steel appliances and an island
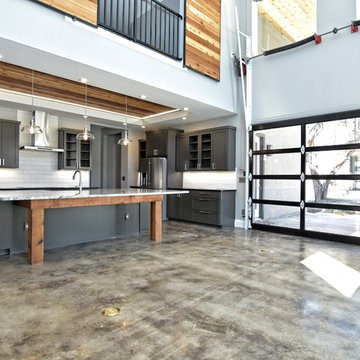
Example of a large urban u-shaped concrete floor and gray floor enclosed kitchen design in Austin with an undermount sink, shaker cabinets, gray cabinets, granite countertops, white backsplash, subway tile backsplash, stainless steel appliances, an island and gray countertops
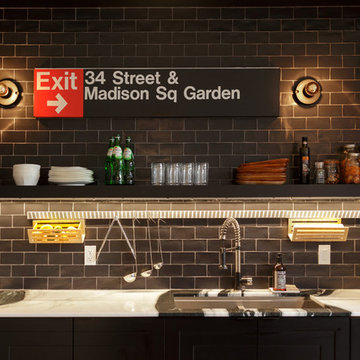
Mid-sized urban galley light wood floor open concept kitchen photo in Philadelphia with an undermount sink, shaker cabinets, black cabinets, wood countertops, gray backsplash, subway tile backsplash, stainless steel appliances and an island
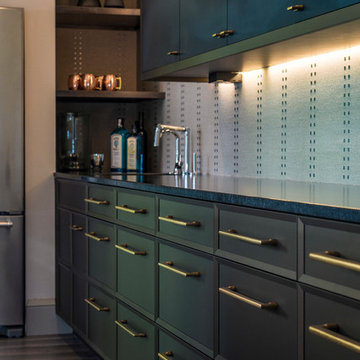
Example of a mid-sized urban l-shaped dark wood floor and brown floor open concept kitchen design in Indianapolis with an undermount sink, flat-panel cabinets, brown cabinets, granite countertops, beige backsplash, stainless steel appliances and an island
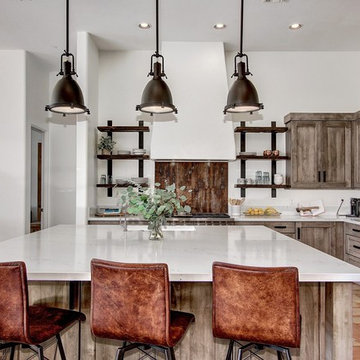
Beautiful weathered grey industrial southwestern styled kitchen at Softwind. This was a custom finish of tattered fence by RD Henry on a flat panel door, with beautiful gun metal hardware. Our client had custom shelves made by a local artist to complete the industrial style
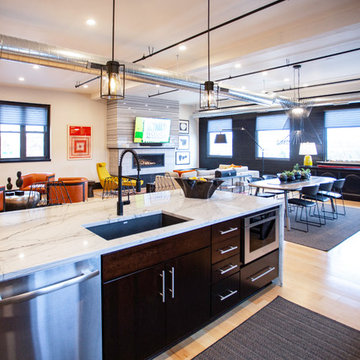
Open concept kitchen - large industrial l-shaped light wood floor and beige floor open concept kitchen idea in Other with an undermount sink, flat-panel cabinets, dark wood cabinets, marble countertops, red backsplash, brick backsplash, stainless steel appliances, an island and white countertops
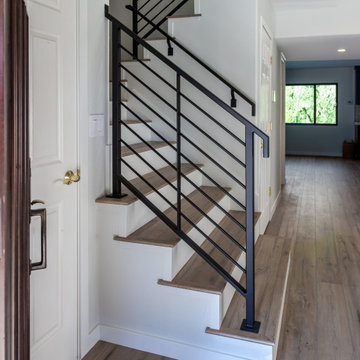
Example of a large urban l-shaped laminate floor and brown floor eat-in kitchen design in San Francisco with an undermount sink, shaker cabinets, black cabinets, granite countertops, stone slab backsplash, stainless steel appliances, an island and black countertops

A steel building located in the southeast Wisconsin farming community of East Troy houses a small family-owned business with an international customer base. The guest restroom, conference room, and kitchen needed to reflect the warmth and personality of the owners. We choose to offset the cold steel architecture with extensive use of Alder Wood in the door casings, cabinetry, kitchen soffits, and toe kicks custom made by Graham Burbank of Lakeside Custom Cabinetry, LLC.
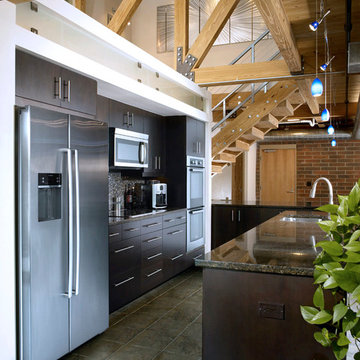
John Carlson, Carlson Productions
Inspiration for a mid-sized industrial l-shaped open concept kitchen remodel in Detroit with an undermount sink, flat-panel cabinets, dark wood cabinets, stainless steel appliances and an island
Inspiration for a mid-sized industrial l-shaped open concept kitchen remodel in Detroit with an undermount sink, flat-panel cabinets, dark wood cabinets, stainless steel appliances and an island
Industrial Kitchen with an Undermount Sink Ideas
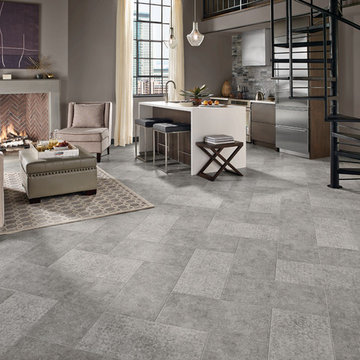
Large urban galley ceramic tile open concept kitchen photo in Orlando with an undermount sink, flat-panel cabinets, dark wood cabinets, quartz countertops, gray backsplash, stone tile backsplash, stainless steel appliances and an island
8





