Industrial Kitchen with an Undermount Sink Ideas
Refine by:
Budget
Sort by:Popular Today
81 - 100 of 4,287 photos
Item 1 of 3
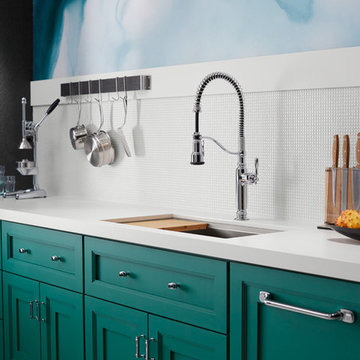
Designed with ambitious home chefs in mind, this faucet delivers elegant styling and professional performance to your kitchen. A unique three-function pull-down sprayhead lets you speed through a range of tasks: BerrySoft® spray for food prep; an aerated stream for filling pots and pitchers; and Sweep® spray for cleaning. The high-arching coil spring removes for easy cleaning. By KOHLER - Available at Broedell Plumbing Supply
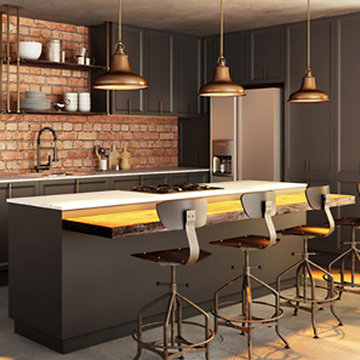
Example of a small urban l-shaped beige floor open concept kitchen design in Salt Lake City with an undermount sink, shaker cabinets, brown cabinets, quartz countertops, brown backsplash, brick backsplash, stainless steel appliances, an island and white countertops
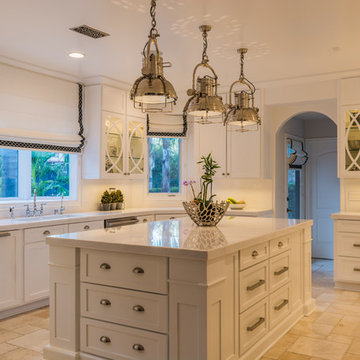
Inspiration for a large industrial u-shaped ceramic tile and beige floor enclosed kitchen remodel in Los Angeles with an undermount sink, shaker cabinets, white cabinets, quartz countertops, white backsplash, paneled appliances and an island
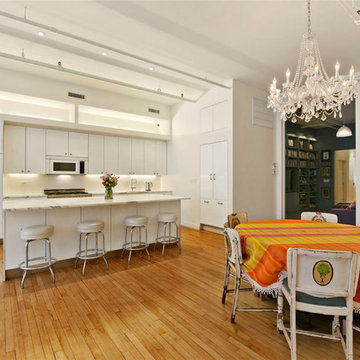
Kitchen - mid-sized industrial light wood floor kitchen idea in New York with flat-panel cabinets, white cabinets, white backsplash, ceramic backsplash, an island and an undermount sink
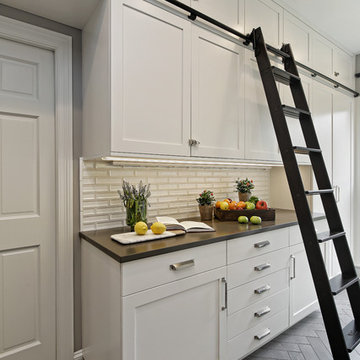
Pantry
Large urban u-shaped porcelain tile and gray floor open concept kitchen photo in Chicago with an undermount sink, recessed-panel cabinets, gray cabinets, quartzite countertops, white backsplash, stone slab backsplash, stainless steel appliances, an island and white countertops
Large urban u-shaped porcelain tile and gray floor open concept kitchen photo in Chicago with an undermount sink, recessed-panel cabinets, gray cabinets, quartzite countertops, white backsplash, stone slab backsplash, stainless steel appliances, an island and white countertops
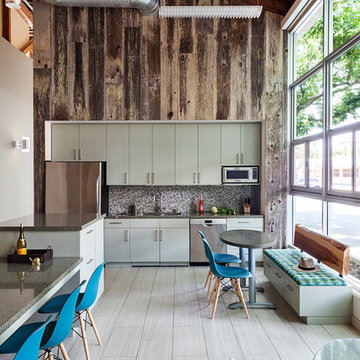
Michele Lee Willson
Inspiration for a mid-sized industrial single-wall ceramic tile and gray floor open concept kitchen remodel in San Francisco with an undermount sink, flat-panel cabinets, green cabinets, quartz countertops, multicolored backsplash, mosaic tile backsplash, stainless steel appliances, an island and gray countertops
Inspiration for a mid-sized industrial single-wall ceramic tile and gray floor open concept kitchen remodel in San Francisco with an undermount sink, flat-panel cabinets, green cabinets, quartz countertops, multicolored backsplash, mosaic tile backsplash, stainless steel appliances, an island and gray countertops
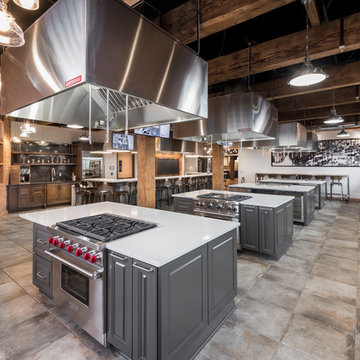
ARTISAN CULINARY LOFT VENUE SPACE
Private kitchen and dining event space for culinary exploration. A custom culinary event space perfect for corporate events, dinner parties, birthday parties, rehearsal dinners and more.
The Artisan Culinary Loft is the perfect place for corporate and special events of any kind. Whether you are looking for a company team building experience or cocktail reception for fifty, meeting space, entertaining clients or a memorable evening with friends and family, we can custom design a special event to meet your needs.
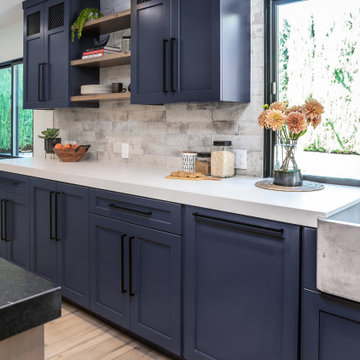
Inspiration for a large industrial l-shaped laminate floor and brown floor eat-in kitchen remodel in San Francisco with an undermount sink, shaker cabinets, black cabinets, granite countertops, stone slab backsplash, stainless steel appliances, an island and black countertops
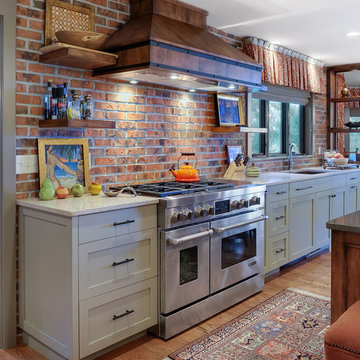
William Quarles
Kitchen - industrial light wood floor kitchen idea in Charleston with an undermount sink, shaker cabinets, beige cabinets, granite countertops and stainless steel appliances
Kitchen - industrial light wood floor kitchen idea in Charleston with an undermount sink, shaker cabinets, beige cabinets, granite countertops and stainless steel appliances
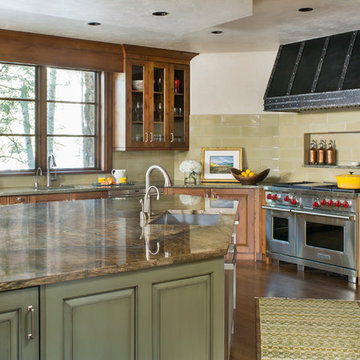
Kimberly Gavin Photography
Inspiration for a large industrial u-shaped dark wood floor eat-in kitchen remodel in Denver with an undermount sink, glass-front cabinets, medium tone wood cabinets, granite countertops, beige backsplash, subway tile backsplash, stainless steel appliances and an island
Inspiration for a large industrial u-shaped dark wood floor eat-in kitchen remodel in Denver with an undermount sink, glass-front cabinets, medium tone wood cabinets, granite countertops, beige backsplash, subway tile backsplash, stainless steel appliances and an island
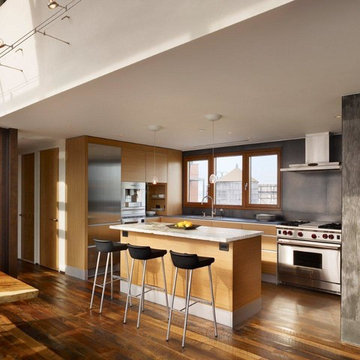
Inspiration for a small industrial u-shaped medium tone wood floor and brown floor open concept kitchen remodel in New York with an undermount sink, flat-panel cabinets, light wood cabinets, quartzite countertops, stainless steel appliances and an island
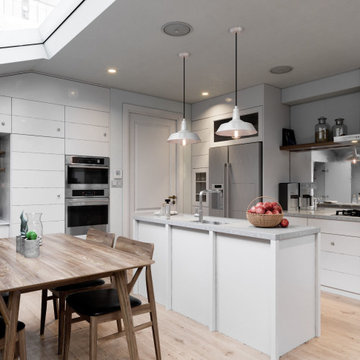
The kitchen is decorated in white and grey tones. The beige floor and dining table made of expensive wood blend fine with the other components of the interior.
As the main elements, the freestanding dining table and integrated sink are in the center of the kitchen. All other furniture pieces are against the walls. Pay attention to the right lighting which allows the owners of the kitchen to quickly, easily and effectively do different works.
Make your kitchen space comfortable, beautiful, and fully functional right now with our outstanding interior designers. Just call our managers and enjoy your updated kitchen!
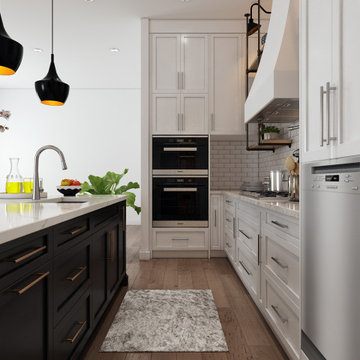
Example of a mid-sized urban u-shaped dark wood floor and brown floor open concept kitchen design in Dallas with an undermount sink, shaker cabinets, black cabinets, quartz countertops, red backsplash, stone tile backsplash, stainless steel appliances, an island and white countertops

Kitchen - large industrial kitchen idea in New York with an undermount sink, flat-panel cabinets, stainless steel cabinets, glass sheet backsplash, stainless steel appliances and an island
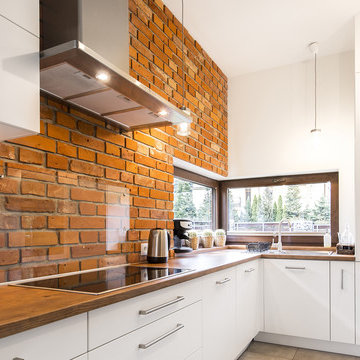
Mid-sized urban galley ceramic tile and beige floor enclosed kitchen photo with an undermount sink, flat-panel cabinets, white cabinets, wood countertops, brick backsplash, stainless steel appliances, red backsplash and no island
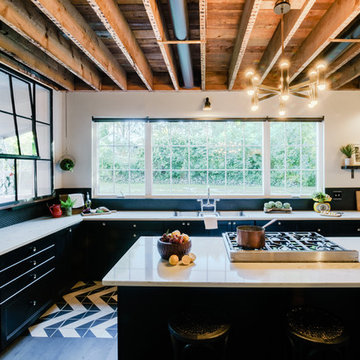
Andrea Pietrangeli
http://andrea.media/
Eat-in kitchen - huge industrial ceramic tile and multicolored floor eat-in kitchen idea in Providence with an undermount sink, flat-panel cabinets, black cabinets, quartz countertops, black backsplash, ceramic backsplash, stainless steel appliances, an island and white countertops
Eat-in kitchen - huge industrial ceramic tile and multicolored floor eat-in kitchen idea in Providence with an undermount sink, flat-panel cabinets, black cabinets, quartz countertops, black backsplash, ceramic backsplash, stainless steel appliances, an island and white countertops
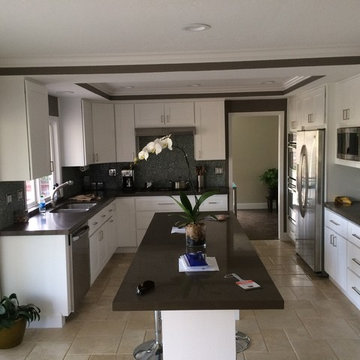
Classic modern style kitchen with manufactured quartz counter tops with square edge, glass mosaic back splash, and Travertine floors.
Example of a mid-sized urban u-shaped travertine floor eat-in kitchen design in Los Angeles with an undermount sink, shaker cabinets, white cabinets, quartz countertops, blue backsplash, glass tile backsplash, stainless steel appliances and an island
Example of a mid-sized urban u-shaped travertine floor eat-in kitchen design in Los Angeles with an undermount sink, shaker cabinets, white cabinets, quartz countertops, blue backsplash, glass tile backsplash, stainless steel appliances and an island
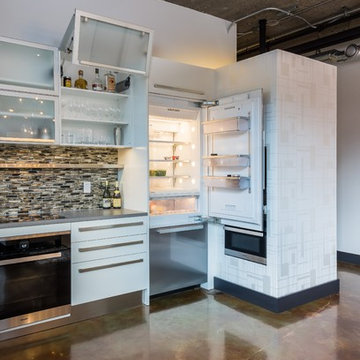
Photography by: Dave Goldberg (Tapestry Images)
Mid-sized urban u-shaped concrete floor and brown floor eat-in kitchen photo in Detroit with an undermount sink, flat-panel cabinets, white cabinets, solid surface countertops, multicolored backsplash, glass tile backsplash, stainless steel appliances and no island
Mid-sized urban u-shaped concrete floor and brown floor eat-in kitchen photo in Detroit with an undermount sink, flat-panel cabinets, white cabinets, solid surface countertops, multicolored backsplash, glass tile backsplash, stainless steel appliances and no island
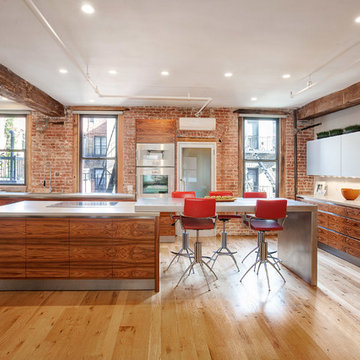
The kitchen countertop in this image overlaps the traditional island countertop with stove top. The waterfall leg adds the extra support. Fully customizable to fit any countertop specification.
Industrial Kitchen with an Undermount Sink Ideas
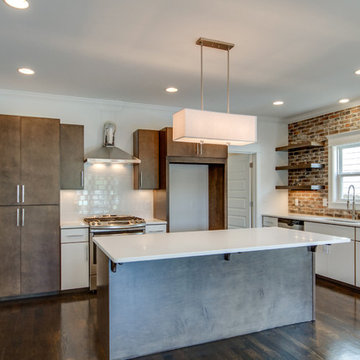
Showcase Photography
Eat-in kitchen - mid-sized industrial l-shaped medium tone wood floor eat-in kitchen idea in Nashville with an undermount sink, flat-panel cabinets, medium tone wood cabinets, quartzite countertops, white backsplash, subway tile backsplash, stainless steel appliances and an island
Eat-in kitchen - mid-sized industrial l-shaped medium tone wood floor eat-in kitchen idea in Nashville with an undermount sink, flat-panel cabinets, medium tone wood cabinets, quartzite countertops, white backsplash, subway tile backsplash, stainless steel appliances and an island
5





