Industrial Kitchen with an Undermount Sink Ideas
Refine by:
Budget
Sort by:Popular Today
161 - 180 of 4,287 photos
Item 1 of 3
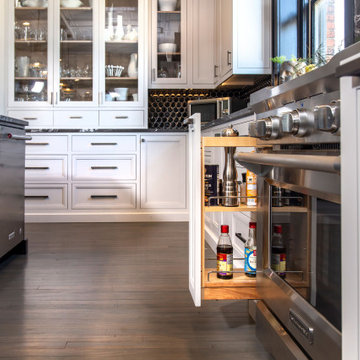
Loft apartments have always been popular and they seem to require a particular type of styled kitchen. This loft space has embraced the industrial feel with original tin exposed ceilings. The polish of the granite wall and the sleek matching granite countertops provide a welcome contrast in this industrial modern kitchen. Adding the elements of natural wood drawers inside the island is just one of the distinguished statement pieces inside the historic building apartment loft space.
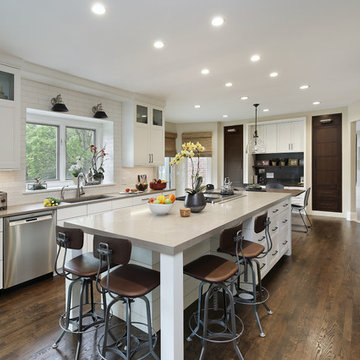
Large urban u-shaped dark wood floor and brown floor eat-in kitchen photo in Chicago with an undermount sink, recessed-panel cabinets, white cabinets, quartzite countertops, white backsplash, cement tile backsplash, stainless steel appliances, an island and beige countertops
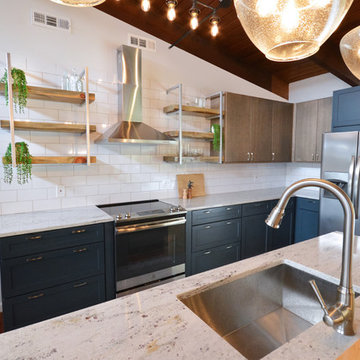
Open concept kitchen - mid-sized industrial u-shaped dark wood floor and red floor open concept kitchen idea in Other with an undermount sink, flat-panel cabinets, blue cabinets, granite countertops, white backsplash, subway tile backsplash, stainless steel appliances, an island and white countertops
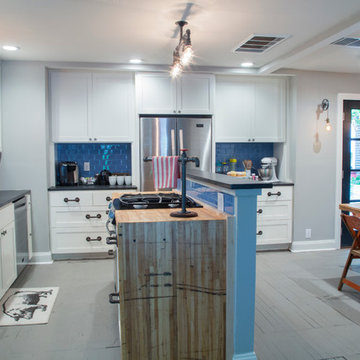
The classic white farmhouse kitchen gets a modern industrial update with pipe fixtures, exposed bulbs, and plenty of metal touches.
Example of an urban l-shaped painted wood floor eat-in kitchen design in New York with an undermount sink, shaker cabinets, white cabinets, quartz countertops, blue backsplash, ceramic backsplash, stainless steel appliances and an island
Example of an urban l-shaped painted wood floor eat-in kitchen design in New York with an undermount sink, shaker cabinets, white cabinets, quartz countertops, blue backsplash, ceramic backsplash, stainless steel appliances and an island
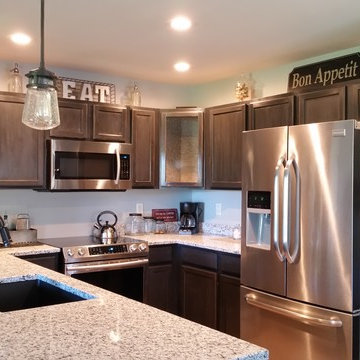
Susan Schiller
Inspiration for a small industrial u-shaped vinyl floor eat-in kitchen remodel in Milwaukee with an undermount sink, shaker cabinets, black cabinets, granite countertops, white backsplash, subway tile backsplash, stainless steel appliances and a peninsula
Inspiration for a small industrial u-shaped vinyl floor eat-in kitchen remodel in Milwaukee with an undermount sink, shaker cabinets, black cabinets, granite countertops, white backsplash, subway tile backsplash, stainless steel appliances and a peninsula
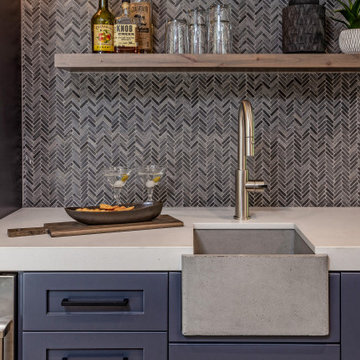
Large urban l-shaped laminate floor and brown floor eat-in kitchen photo in San Francisco with an undermount sink, shaker cabinets, black cabinets, granite countertops, stone slab backsplash, stainless steel appliances, an island and black countertops
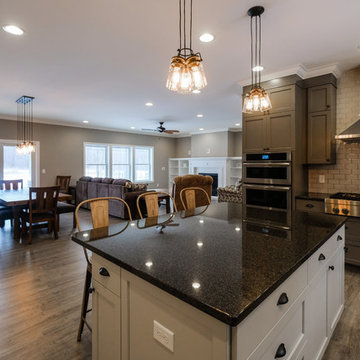
A simple, and consistent, dark countertop never seems to disappoint. These Impala Black granite countertops are the perfect add-on to this industrial inspired kitchen, providing both a bold and classy set-up.
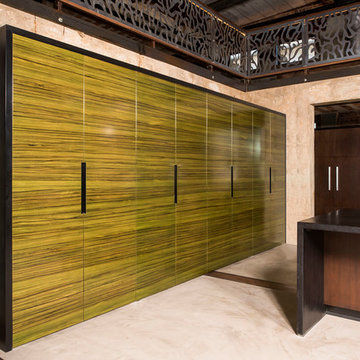
Chapel Hill, North Carolina Contemporary Kitchen design by #PaulBentham4JenniferGilmer.
http://www.gilmerkitchens.com
Steven Paul Whitsitt Photography.
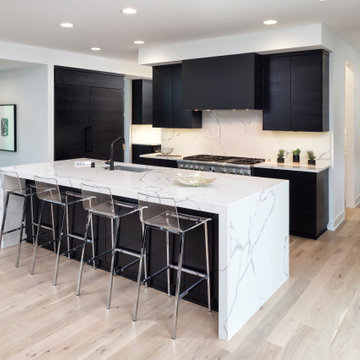
Inspiration for a large industrial l-shaped light wood floor eat-in kitchen remodel in Minneapolis with an undermount sink, flat-panel cabinets, dark wood cabinets, quartz countertops, white backsplash, paneled appliances, an island and white countertops
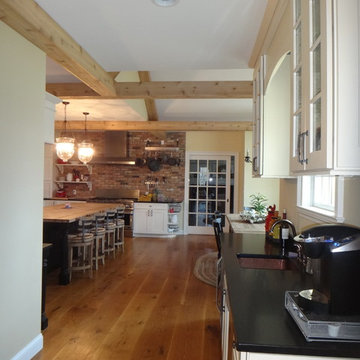
Huge urban l-shaped medium tone wood floor and brown floor eat-in kitchen photo in Bridgeport with an undermount sink, shaker cabinets, white cabinets, solid surface countertops, red backsplash, brick backsplash, stainless steel appliances and an island
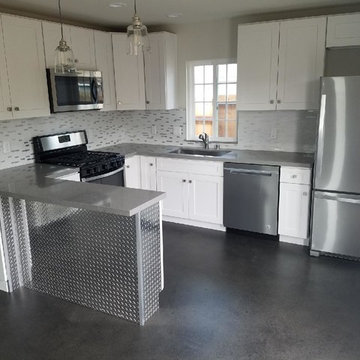
Example of a small urban u-shaped concrete floor and gray floor open concept kitchen design in San Diego with an undermount sink, shaker cabinets, white cabinets, quartz countertops, white backsplash, porcelain backsplash, stainless steel appliances, a peninsula and gray countertops
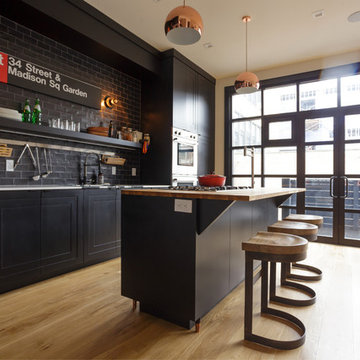
Example of a mid-sized urban galley light wood floor open concept kitchen design in Philadelphia with an undermount sink, shaker cabinets, black cabinets, wood countertops, gray backsplash, subway tile backsplash, stainless steel appliances and an island
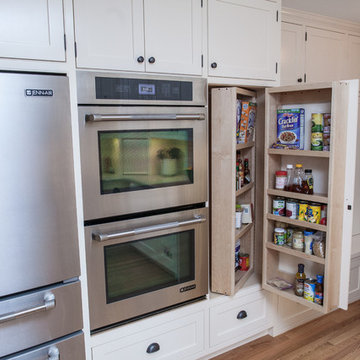
The kitchen in this 1950’s home needed a complete overhaul. It was dark, outdated and inefficient.
The homeowners wanted to give the space a modern feel without losing the 50’s vibe that is consistent throughout the rest of the home.
The homeowner’s needs included:
- Working within a fixed space, though reconfiguring or moving walls was okay
- Incorporating work space for two chefs
- Creating a mudroom
- Maintaining the existing laundry chute
- A concealed trash receptacle
The new kitchen makes use of every inch of space. To maximize counter and cabinet space, we closed in a second exit door and removed a wall between the kitchen and family room. This allowed us to create two L shaped workspaces and an eat-in bar space. A new mudroom entrance was gained by capturing space from an existing closet next to the main exit door.
The industrial lighting fixtures and wrought iron hardware bring a modern touch to this retro space. Inset doors on cabinets and beadboard details replicate details found throughout the rest of this 50’s era house.
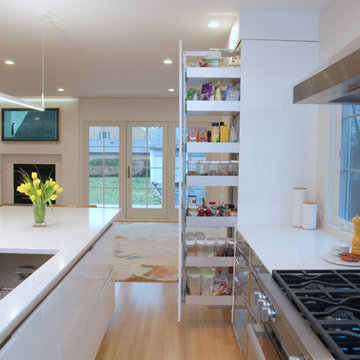
Robin Bailey
Example of a huge urban l-shaped light wood floor and coffered ceiling open concept kitchen design in New York with an undermount sink, flat-panel cabinets, white cabinets, white backsplash, stainless steel appliances, an island and white countertops
Example of a huge urban l-shaped light wood floor and coffered ceiling open concept kitchen design in New York with an undermount sink, flat-panel cabinets, white cabinets, white backsplash, stainless steel appliances, an island and white countertops
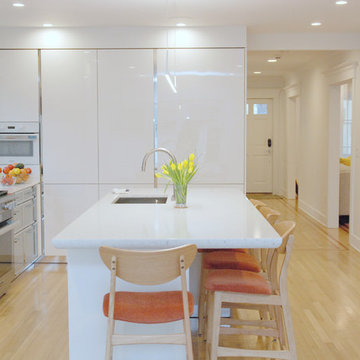
Robin Bailey
Huge urban l-shaped light wood floor and coffered ceiling open concept kitchen photo in New York with an undermount sink, flat-panel cabinets, white cabinets, white backsplash, stainless steel appliances, an island and white countertops
Huge urban l-shaped light wood floor and coffered ceiling open concept kitchen photo in New York with an undermount sink, flat-panel cabinets, white cabinets, white backsplash, stainless steel appliances, an island and white countertops
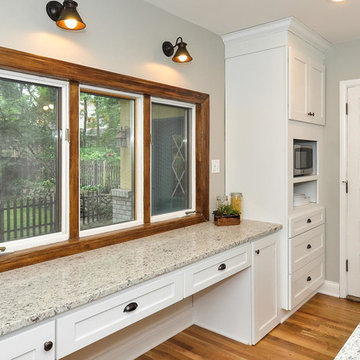
Boulevard Photography
Small urban medium tone wood floor and brown floor enclosed kitchen photo in Minneapolis with an undermount sink, shaker cabinets, granite countertops, white backsplash, ceramic backsplash, stainless steel appliances, an island and white cabinets
Small urban medium tone wood floor and brown floor enclosed kitchen photo in Minneapolis with an undermount sink, shaker cabinets, granite countertops, white backsplash, ceramic backsplash, stainless steel appliances, an island and white cabinets
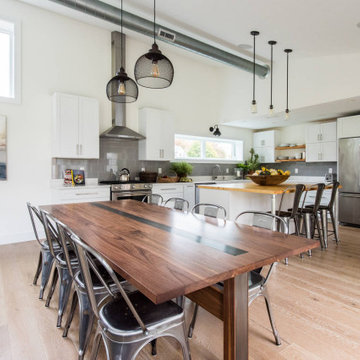
This industrial kitchen is in a contemporary new build in Kennebunkport, Maine. The goal was to keep the lines simple and to create great work spaces. There is ample room on both side of the sink for prep work as well as on the island. There is a great deal of storage in this kitchen for a busy family.
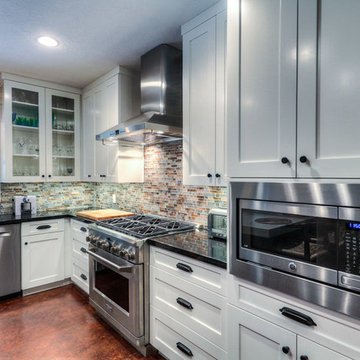
Inspiration for a mid-sized industrial l-shaped concrete floor and brown floor eat-in kitchen remodel in Houston with recessed-panel cabinets, white cabinets, granite countertops, multicolored backsplash, stainless steel appliances, an island, an undermount sink and matchstick tile backsplash
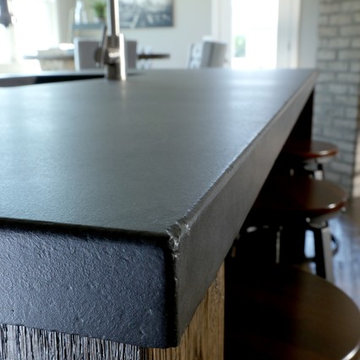
Custom Concrete Countertops by Hard Topix. Perimeter is a light grind finish and the Island is a darker natural/textured finish.
Urban dark wood floor kitchen photo in Grand Rapids with an undermount sink, recessed-panel cabinets, white cabinets, concrete countertops, stainless steel appliances and an island
Urban dark wood floor kitchen photo in Grand Rapids with an undermount sink, recessed-panel cabinets, white cabinets, concrete countertops, stainless steel appliances and an island
Industrial Kitchen with an Undermount Sink Ideas
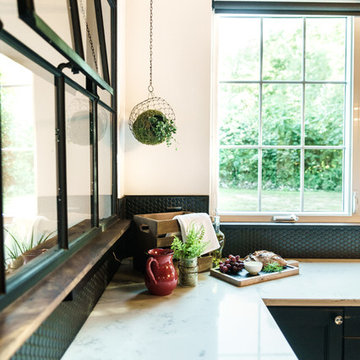
Andrea Pietrangeli
http://andrea.media/
Example of a huge urban ceramic tile and multicolored floor eat-in kitchen design in Providence with an undermount sink, flat-panel cabinets, black cabinets, quartz countertops, black backsplash, ceramic backsplash, stainless steel appliances, an island and white countertops
Example of a huge urban ceramic tile and multicolored floor eat-in kitchen design in Providence with an undermount sink, flat-panel cabinets, black cabinets, quartz countertops, black backsplash, ceramic backsplash, stainless steel appliances, an island and white countertops
9





