Industrial Kitchen with Beige Backsplash Ideas
Refine by:
Budget
Sort by:Popular Today
101 - 120 of 568 photos
Item 1 of 3
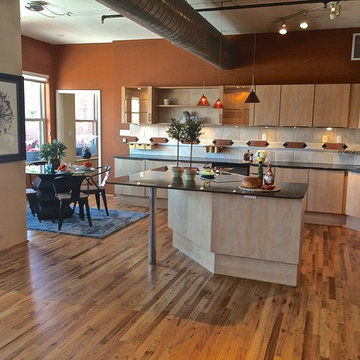
Inspiration for a mid-sized industrial l-shaped medium tone wood floor and brown floor eat-in kitchen remodel in Denver with flat-panel cabinets, beige cabinets, quartz countertops, beige backsplash, travertine backsplash, stainless steel appliances and an island
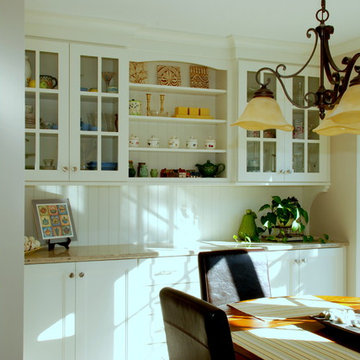
Inspiration for a mid-sized industrial u-shaped enclosed kitchen remodel in Chicago with a single-bowl sink, flat-panel cabinets, white cabinets, quartz countertops, beige backsplash, subway tile backsplash, stainless steel appliances and no island
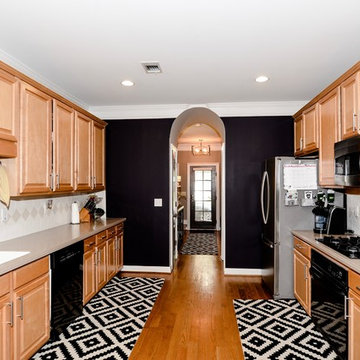
Inspiration for a mid-sized industrial galley medium tone wood floor and brown floor eat-in kitchen remodel in Other with a double-bowl sink, raised-panel cabinets, medium tone wood cabinets, soapstone countertops, beige backsplash, ceramic backsplash, black appliances and no island
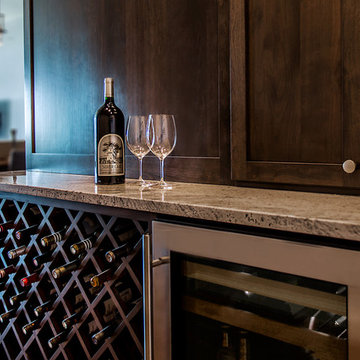
Dry Bar/ Wooden wine rack/Beverage center
Photography Anna Zagorodna
Mid-sized urban l-shaped medium tone wood floor open concept kitchen photo in Richmond with a farmhouse sink, beige backsplash, stone tile backsplash, stainless steel appliances and an island
Mid-sized urban l-shaped medium tone wood floor open concept kitchen photo in Richmond with a farmhouse sink, beige backsplash, stone tile backsplash, stainless steel appliances and an island
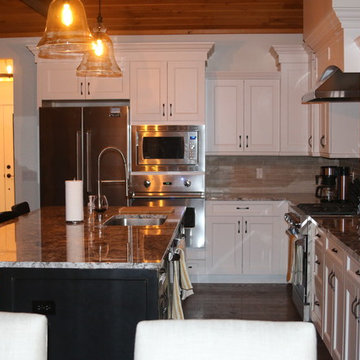
Industrial
The kitchen is the heart of a home and we have found this is no less true on vacation. The Kitchen at "Evermore" is state of the art and aside from it's architectural details features professional Viking appliances, a gas range, an enormous island and high end cabinetry all coordinated / designed by local boutique owner Dawn White of Lake Street Design Studio.
The counters are a creamy white variation of "Chocolate Bordeaux" granite coupled with dark walnut on the distressed hutch opposite the range.
This kitchen was made for for the chef who loves to host & for families who enjoy large holiday gatherings.
Photo Credit: Chris Potoski
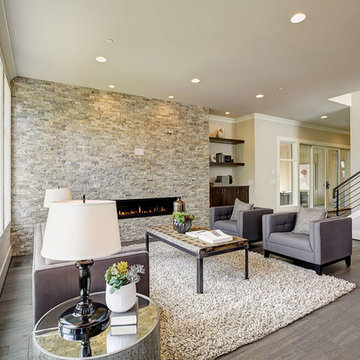
Inspiration for a mid-sized industrial u-shaped light wood floor and gray floor eat-in kitchen remodel in Los Angeles with shaker cabinets, dark wood cabinets, granite countertops, beige backsplash, stone tile backsplash, stainless steel appliances, an island and beige countertops
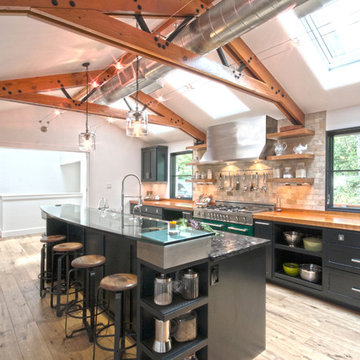
Christopher Davison, AIA
Eat-in kitchen - large industrial l-shaped light wood floor eat-in kitchen idea in Austin with an undermount sink, shaker cabinets, black cabinets, wood countertops, beige backsplash, stone tile backsplash, stainless steel appliances and an island
Eat-in kitchen - large industrial l-shaped light wood floor eat-in kitchen idea in Austin with an undermount sink, shaker cabinets, black cabinets, wood countertops, beige backsplash, stone tile backsplash, stainless steel appliances and an island
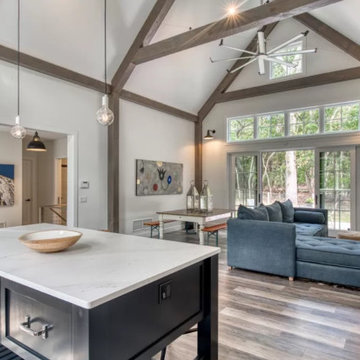
Our roots actually lay in custom cabinet making. That's probably why we always jump at the opportunity to help local custom cabinet shops ease their production times. This job was one of them. J. Murphy brought us in for cabinetry that would compliment the custom island they built for this #noyack home. Whether it's a time or a budget restraint, we are here to help all our local cabinet makers achieve the vision their homeowner's are dreaming of.
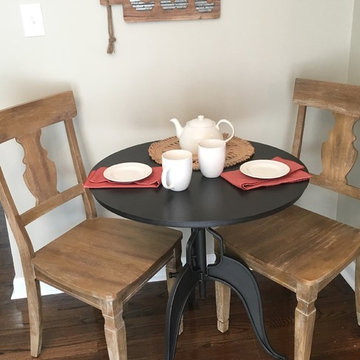
Example of a mid-sized urban u-shaped beige floor kitchen design in Other with raised-panel cabinets, beige cabinets, granite countertops, beige backsplash, stainless steel appliances and a peninsula
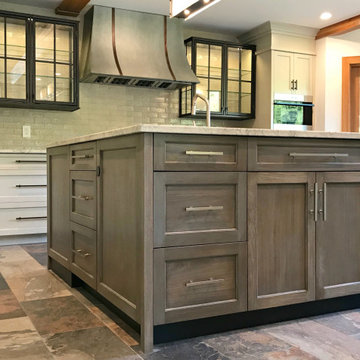
This beautiful Pocono Mountain home resides on over 200 acres and sits atop a cliff overlooking 3 waterfalls! Because the home already offered much rustic and wood elements, the kitchen was well balanced out with cleaner lines and an industrial look with many custom touches for a very custom home.
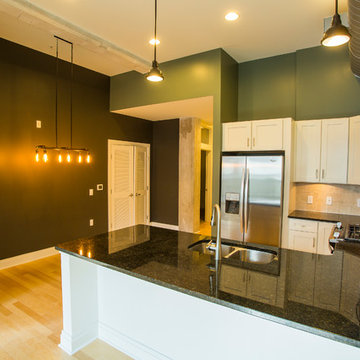
This unit offers a U-shaped kitchen area, ceramic tile backsplash, stainless steel appliances, LED pendant lighting, a dining room chandelier with Edison bulbs, hardwood floors, exposed ductwork, and high ceilings.
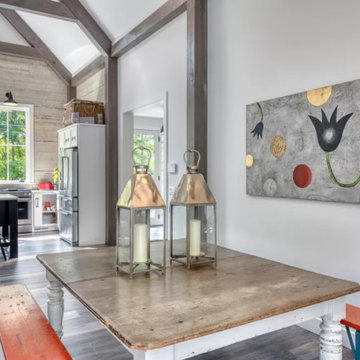
Our roots actually lay in custom cabinet making. That's probably why we always jump at the opportunity to help local custom cabinet shops ease their production times. This job was one of them. J. Murphy brought us in for cabinetry that would compliment the custom island they built for this #noyack home. Whether it's a time or a budget restraint, we are here to help all our local cabinet makers achieve the vision their homeowner's are dreaming of.
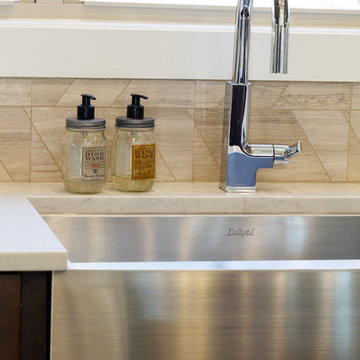
Faucet is Moen Sto Chrome Pull-Down Kitchen, stainless single-bowl farmhouse sink, backsplash is Modern Mosaic Limestone Chenille.
Example of an urban galley open concept kitchen design in Other with a farmhouse sink, flat-panel cabinets, brown cabinets, quartz countertops, beige backsplash, porcelain backsplash, stainless steel appliances and an island
Example of an urban galley open concept kitchen design in Other with a farmhouse sink, flat-panel cabinets, brown cabinets, quartz countertops, beige backsplash, porcelain backsplash, stainless steel appliances and an island
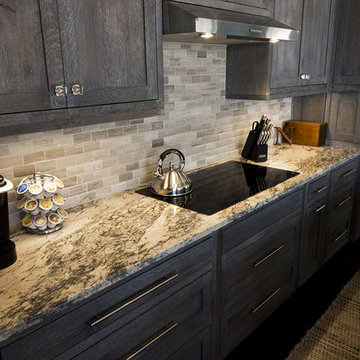
This kitchen is built out of 1/4 sawn rustic white oak and then it was wire brushed for a textured finish. I then stained the completed cabinets Storm Grey, and then applied a white glaze to enhance the grain and appearance of texture.
The kitchen is an open design with 10′ ceilings with the uppers going all the way up. The top of the upper cabinets have glass doors and are backlit to add the the industrial feel. This kitchen features several nice custom organizers on each end of the front of the island with two hidden doors on the back of the island for storage.
Kelly and Carla also had me build custom cabinets for the master bath to match the kitchen.
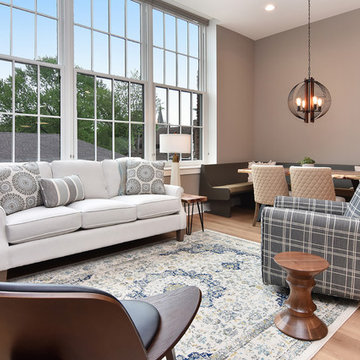
Mid-sized urban kitchen photo in Grand Rapids with shaker cabinets, white cabinets, quartz countertops, beige backsplash, an island and white countertops
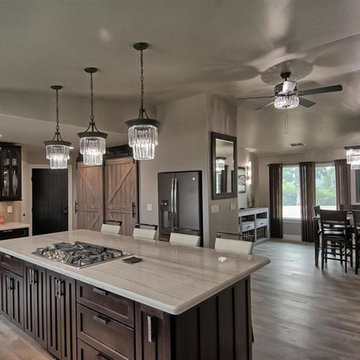
Cabinetry by Karman
Preferred Series
Alder Shaker Cottage Door in Java
Eat-in kitchen - mid-sized industrial single-wall multicolored floor and dark wood floor eat-in kitchen idea in Sacramento with shaker cabinets, dark wood cabinets, beige backsplash, stainless steel appliances, an island, beige countertops, a double-bowl sink and granite countertops
Eat-in kitchen - mid-sized industrial single-wall multicolored floor and dark wood floor eat-in kitchen idea in Sacramento with shaker cabinets, dark wood cabinets, beige backsplash, stainless steel appliances, an island, beige countertops, a double-bowl sink and granite countertops
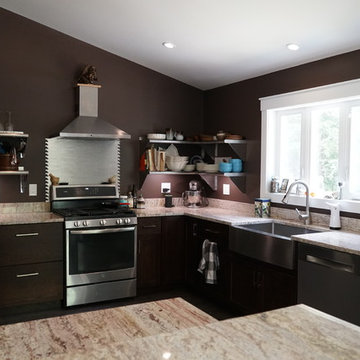
Inspiration for a mid-sized industrial l-shaped dark wood floor and brown floor open concept kitchen remodel in Boston with a farmhouse sink, shaker cabinets, dark wood cabinets, granite countertops, beige backsplash, stone slab backsplash, stainless steel appliances, a peninsula and beige countertops
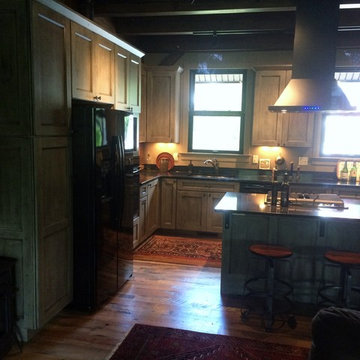
Inspiration for a mid-sized industrial l-shaped light wood floor open concept kitchen remodel in Baltimore with an undermount sink, flat-panel cabinets, distressed cabinets, quartz countertops, beige backsplash, black appliances and an island

Located inside an 1860's cotton mill that produced Civil War uniforms, and fronting the Chattahoochee River in Downtown Columbus, the owners envisioned a contemporary loft with historical character. The result is this perfectly personalized, modernized space more than 150 years in the making.
Photography by Tom Harper Photography
Industrial Kitchen with Beige Backsplash Ideas
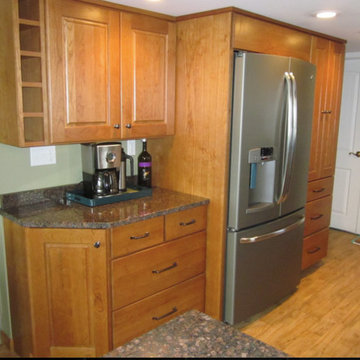
Omega cabinets in cherry wood with granite counter tops.
Example of a mid-sized urban l-shaped medium tone wood floor eat-in kitchen design in New York with raised-panel cabinets, medium tone wood cabinets, solid surface countertops, beige backsplash, stainless steel appliances and an island
Example of a mid-sized urban l-shaped medium tone wood floor eat-in kitchen design in New York with raised-panel cabinets, medium tone wood cabinets, solid surface countertops, beige backsplash, stainless steel appliances and an island
6





