Industrial Kitchen with Beige Backsplash Ideas
Refine by:
Budget
Sort by:Popular Today
121 - 140 of 562 photos
Item 1 of 3
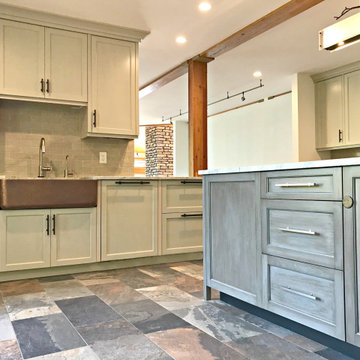
This beautiful Pocono Mountain home resides on over 200 acres and sits atop a cliff overlooking 3 waterfalls! Because the home already offered much rustic and wood elements, the kitchen was well balanced out with cleaner lines and an industrial look with many custom touches for a very custom home.
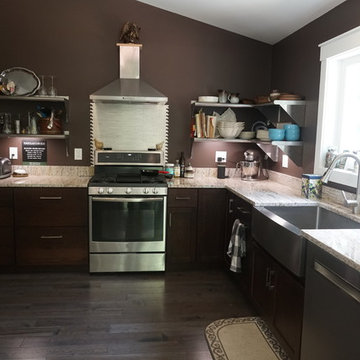
Example of a mid-sized urban l-shaped dark wood floor and brown floor open concept kitchen design in Boston with a farmhouse sink, shaker cabinets, dark wood cabinets, granite countertops, beige backsplash, stone slab backsplash, stainless steel appliances, a peninsula and beige countertops
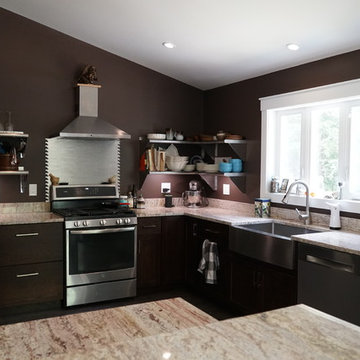
Inspiration for a mid-sized industrial l-shaped dark wood floor and brown floor open concept kitchen remodel in Boston with a farmhouse sink, shaker cabinets, dark wood cabinets, granite countertops, beige backsplash, stone slab backsplash, stainless steel appliances, a peninsula and beige countertops
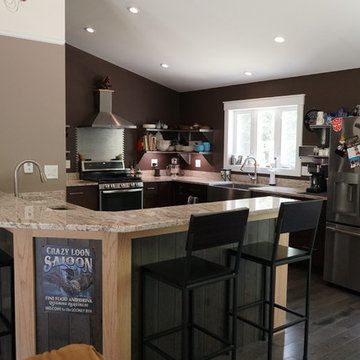
House addition to accommodate a spacious functional kitchen and dining room in contemporary/industrial style. Affordable yet high quality Starmark stained Oak cabinetry paired with stainless steel and a beautiful granite counter top.
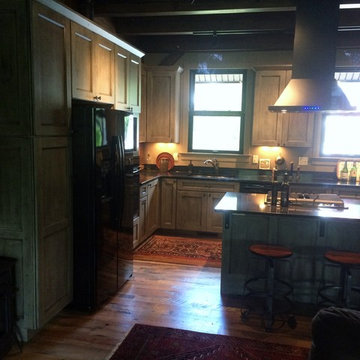
Inspiration for a mid-sized industrial l-shaped light wood floor open concept kitchen remodel in Baltimore with an undermount sink, flat-panel cabinets, distressed cabinets, quartz countertops, beige backsplash, black appliances and an island
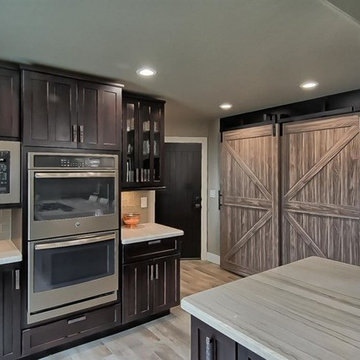
Cabinetry by Karman
Preferred Series
Alder Shaker Cottage Door in Java
Example of a mid-sized urban single-wall multicolored floor and dark wood floor eat-in kitchen design in Sacramento with shaker cabinets, dark wood cabinets, beige backsplash, stainless steel appliances, an island, beige countertops, a double-bowl sink and granite countertops
Example of a mid-sized urban single-wall multicolored floor and dark wood floor eat-in kitchen design in Sacramento with shaker cabinets, dark wood cabinets, beige backsplash, stainless steel appliances, an island, beige countertops, a double-bowl sink and granite countertops

Located inside an 1860's cotton mill that produced Civil War uniforms, and fronting the Chattahoochee River in Downtown Columbus, the owners envisioned a contemporary loft with historical character. The result is this perfectly personalized, modernized space more than 150 years in the making.
Photography by Tom Harper Photography
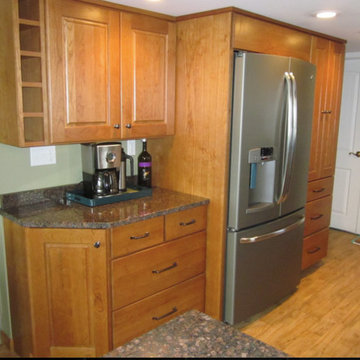
Omega cabinets in cherry wood with granite counter tops.
Example of a mid-sized urban l-shaped medium tone wood floor eat-in kitchen design in New York with raised-panel cabinets, medium tone wood cabinets, solid surface countertops, beige backsplash, stainless steel appliances and an island
Example of a mid-sized urban l-shaped medium tone wood floor eat-in kitchen design in New York with raised-panel cabinets, medium tone wood cabinets, solid surface countertops, beige backsplash, stainless steel appliances and an island
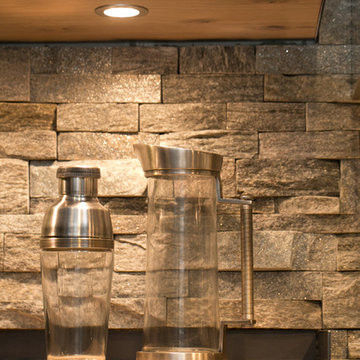
A rustic, transitional Mix of industrial Materials with a special Iron Patina Lacquer, in combination with a Shaker Style door and recessed Handle Profiles
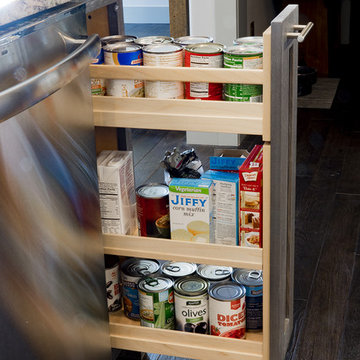
This kitchen is built out of 1/4 sawn rustic white oak and then it was wire brushed for a textured finish. I then stained the completed cabinets Storm Grey, and then applied a white glaze to enhance the grain and appearance of texture.
The kitchen is an open design with 10′ ceilings with the uppers going all the way up. The top of the upper cabinets have glass doors and are backlit to add the the industrial feel. This kitchen features several nice custom organizers on each end of the front of the island with two hidden doors on the back of the island for storage.
Kelly and Carla also had me build custom cabinets for the master bath to match the kitchen.
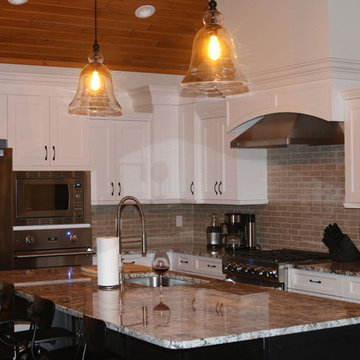
The kitchen is the heart of a home and we have found this is no less true on vacation. The Kitchen at "Evermore" is state of the art and aside from it's architectural details features professional Viking appliances, a gas range, an enormous island and high end cabinetry all coordinated / designed by local boutique owner Dawn White of Lake Street Design Studio.
The counters are a creamy white variation of "Chocolate Bordeaux" granite coupled with dark walnut on the distressed hutch opposite the range.
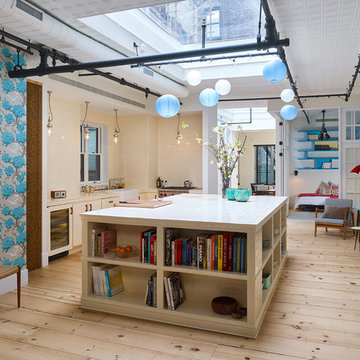
Custom millwork and cabinetry provide design accents while reinforcing the historic craftsmanship of the existing building.
Joseph M. Kitchen Photography
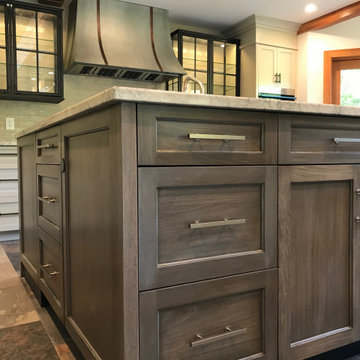
This beautiful Pocono Mountain home resides on over 200 acres and sits atop a cliff overlooking 3 waterfalls! Because the home already offered much rustic and wood elements, the kitchen was well balanced out with cleaner lines and an industrial look with many custom touches for a very custom home.
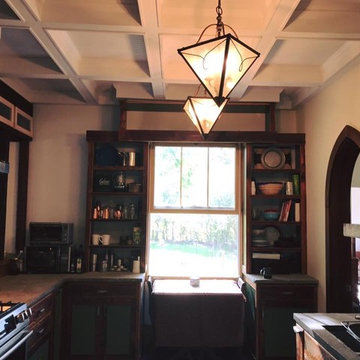
Enclosed kitchen - small industrial u-shaped enclosed kitchen idea in Other with an undermount sink, recessed-panel cabinets, medium tone wood cabinets, concrete countertops, beige backsplash, ceramic backsplash, stainless steel appliances and no island
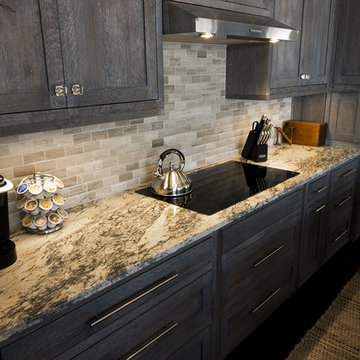
A Modern Industrial kitchen featuring 1/4 sawn white oak that was then wire brushed, stained Storm Grey and glazed white. The Granite, cabinets and floors all add to the "Industrial Rustic" feel.
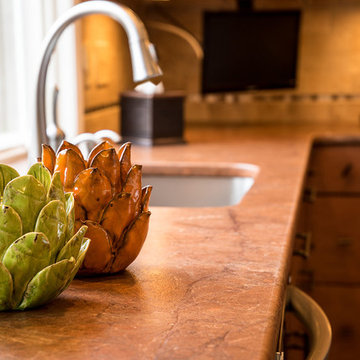
Kenneth P. Volpe, Transposure
Example of a large urban l-shaped ceramic tile eat-in kitchen design in New York with an undermount sink, flat-panel cabinets, medium tone wood cabinets, granite countertops, beige backsplash, stone tile backsplash, stainless steel appliances and an island
Example of a large urban l-shaped ceramic tile eat-in kitchen design in New York with an undermount sink, flat-panel cabinets, medium tone wood cabinets, granite countertops, beige backsplash, stone tile backsplash, stainless steel appliances and an island
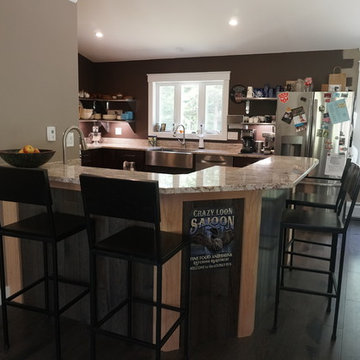
Inspiration for a mid-sized industrial l-shaped dark wood floor and brown floor open concept kitchen remodel in Boston with a farmhouse sink, shaker cabinets, dark wood cabinets, granite countertops, beige backsplash, stone slab backsplash, stainless steel appliances, a peninsula and beige countertops
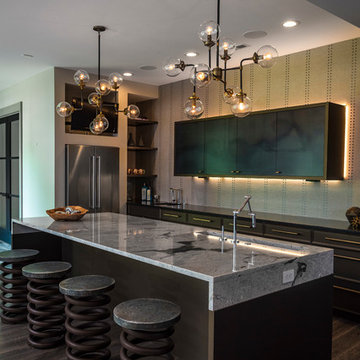
Open concept kitchen - mid-sized industrial l-shaped dark wood floor and brown floor open concept kitchen idea in Indianapolis with an undermount sink, flat-panel cabinets, brown cabinets, granite countertops, beige backsplash, stainless steel appliances and an island
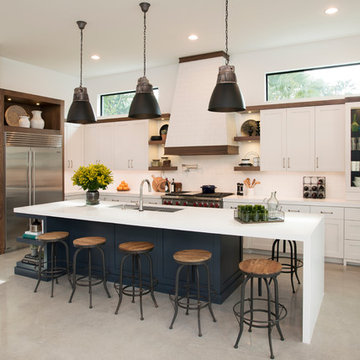
Located in the heart of Victoria Park neighborhood in Fort Lauderdale, FL, this kitchen is a play between clean, transitional shaker style with the edginess of a city loft. There is a crispness brought by the White Painted cabinets and warmth brought through the addition of Natural Walnut highlights. The grey concrete floors and subway-tile clad hood and back-splash ease more industrial elements into the design. The beautiful walnut trim woodwork, striking navy blue island and sleek waterfall counter-top live in harmony with the commanding presence of professional cooking appliances.
The warm and storied character of this kitchen is further reinforced by the use of unique floating shelves, which serve as display areas for treasured objects to bring a layer of history and personality to the Kitchen. It is not just a place for cooking, but a place for living, entertaining and loving.
Photo by: Matthew Horton
Industrial Kitchen with Beige Backsplash Ideas
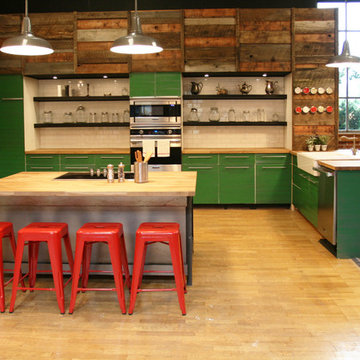
Jen Chu
Urban u-shaped open concept kitchen photo in Portland with a farmhouse sink, flat-panel cabinets, green cabinets, wood countertops, beige backsplash, subway tile backsplash and stainless steel appliances
Urban u-shaped open concept kitchen photo in Portland with a farmhouse sink, flat-panel cabinets, green cabinets, wood countertops, beige backsplash, subway tile backsplash and stainless steel appliances
7





