Industrial Powder Room Ideas
Refine by:
Budget
Sort by:Popular Today
161 - 180 of 2,773 photos
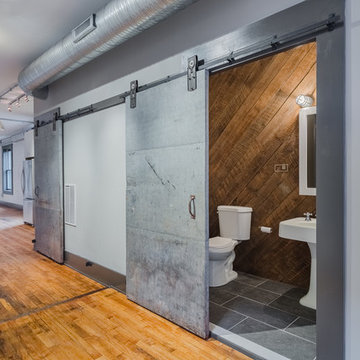
Mid-sized urban gray tile slate floor powder room photo in Baltimore with a two-piece toilet, gray walls and a pedestal sink
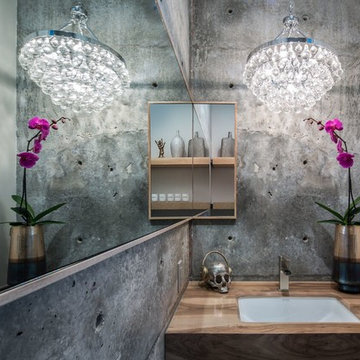
Inspiration for an industrial powder room remodel in Santa Barbara with gray walls, an undermount sink, wood countertops and brown countertops
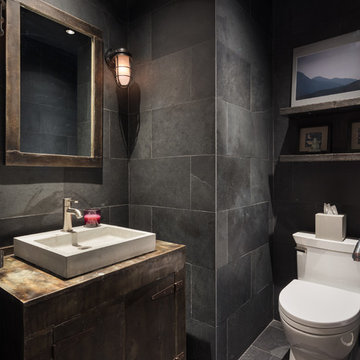
Mike Van Tessel
Powder room - industrial powder room idea in New York
Powder room - industrial powder room idea in New York
Find the right local pro for your project
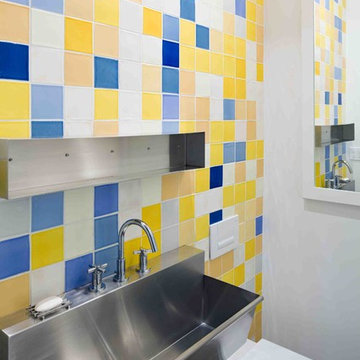
Powder room - industrial multicolored tile powder room idea in New York with a one-piece toilet and a trough sink
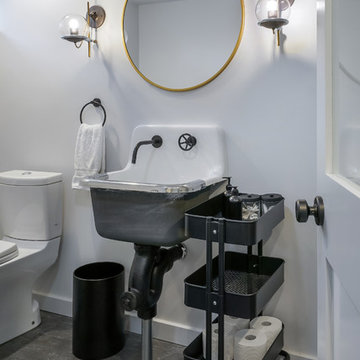
L+M's ADU is a basement converted to an accessory dwelling unit (ADU) with exterior & main level access, wet bar, living space with movie center & ethanol fireplace, office divided by custom steel & glass "window" grid, guest bathroom, & guest bedroom. Along with an efficient & versatile layout, we were able to get playful with the design, reflecting the whimsical personalties of the home owners.
credits
design: Matthew O. Daby - m.o.daby design
interior design: Angela Mechaley - m.o.daby design
construction: Hammish Murray Construction
custom steel fabricator: Flux Design
reclaimed wood resource: Viridian Wood
photography: Darius Kuzmickas - KuDa Photography
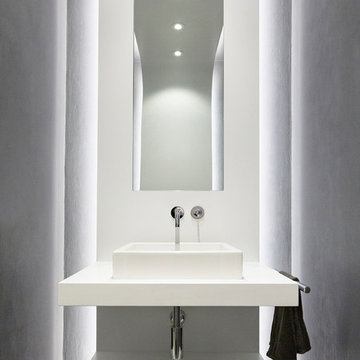
McAlpin Loft- Powder Room
RVP Photography
Powder room - industrial concrete floor and gray floor powder room idea in Cincinnati with gray walls, a vessel sink, quartz countertops and open cabinets
Powder room - industrial concrete floor and gray floor powder room idea in Cincinnati with gray walls, a vessel sink, quartz countertops and open cabinets
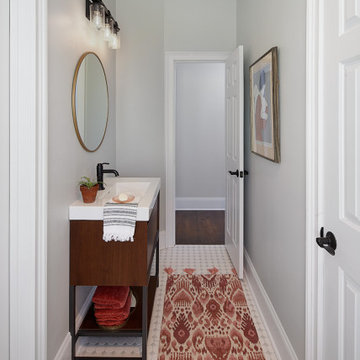
A small free standing vanity provides storage in this narrow powder room. © Lassiter Photography
Powder room - mid-sized industrial mosaic tile floor and white floor powder room idea in Charlotte with furniture-like cabinets, dark wood cabinets, gray walls, an integrated sink, solid surface countertops and white countertops
Powder room - mid-sized industrial mosaic tile floor and white floor powder room idea in Charlotte with furniture-like cabinets, dark wood cabinets, gray walls, an integrated sink, solid surface countertops and white countertops

Inspiration for a small industrial ceramic tile and gray floor powder room remodel with distressed cabinets, a two-piece toilet, an undermount sink, soapstone countertops and white walls
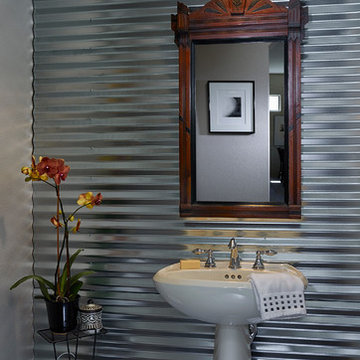
Industrial Style Powder Room with Antique Mirror accent. 1950's Telephone Stand used for towel storage. Pedestal sink with Chrome Faucet.
Dean Fueroghne Photography
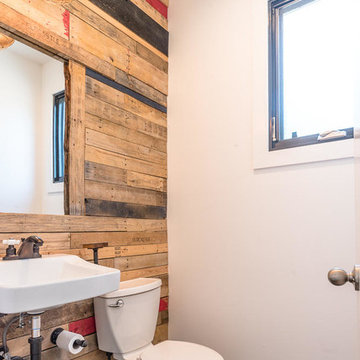
Lower level half bathroom. We wanted an industrial look and feel so we left the plumbing exposed. We also used the leftover pallets from the appliance delivery to make our accent wall.
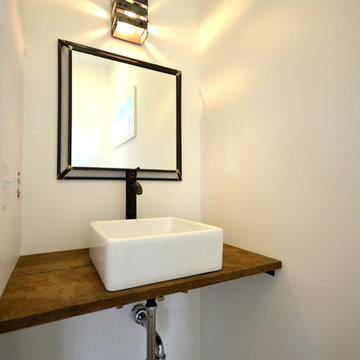
The powder bath has a sink base made of salvaged barn wood and the handmade light was purchased online from an Etsy artist.
Urban powder room photo in Nashville with a vessel sink, wood countertops and brown countertops
Urban powder room photo in Nashville with a vessel sink, wood countertops and brown countertops
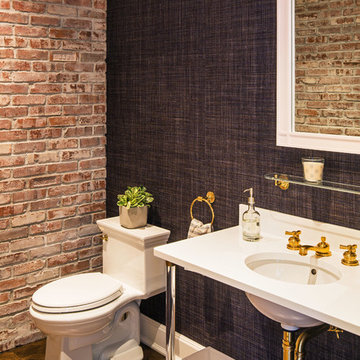
Powder room - small industrial brown tile brown floor powder room idea in New York with furniture-like cabinets, a two-piece toilet, brown walls, an undermount sink and quartzite countertops
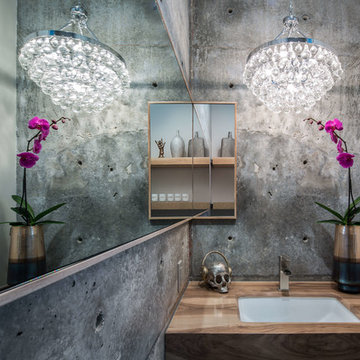
Inspiration for an industrial cement tile powder room remodel in Santa Barbara with flat-panel cabinets, gray walls and a wall-mount sink
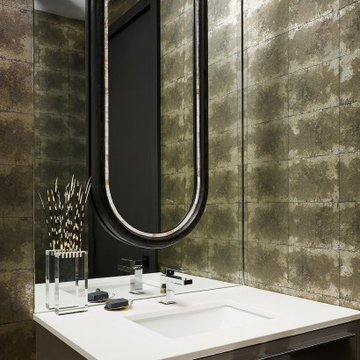
Mid-sized urban powder room photo in Chicago with flat-panel cabinets and white countertops
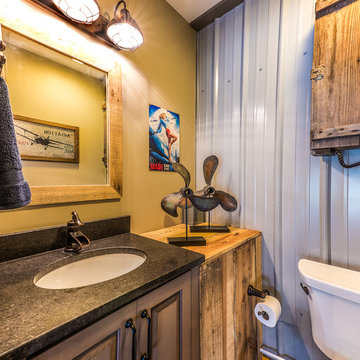
D Randolph Foulds Photography
Powder room - industrial powder room idea in Charlotte with raised-panel cabinets, a two-piece toilet and an undermount sink
Powder room - industrial powder room idea in Charlotte with raised-panel cabinets, a two-piece toilet and an undermount sink
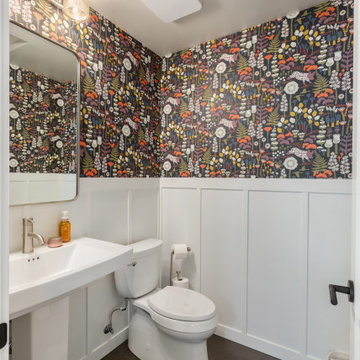
Powder room - small industrial dark wood floor powder room idea in Seattle with a two-piece toilet, a pedestal sink, white countertops and a freestanding vanity
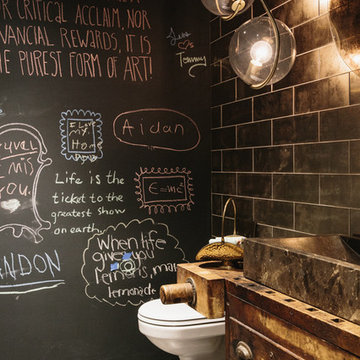
Daniel Shea
Inspiration for an industrial black tile concrete floor and gray floor powder room remodel in New York with furniture-like cabinets, distressed cabinets, black walls and a vessel sink
Inspiration for an industrial black tile concrete floor and gray floor powder room remodel in New York with furniture-like cabinets, distressed cabinets, black walls and a vessel sink
Industrial Powder Room Ideas
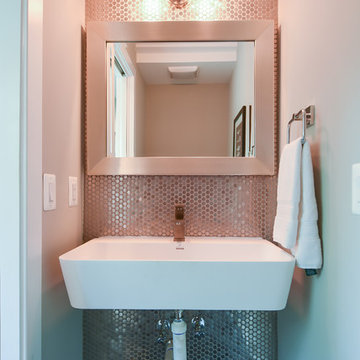
Inspiration for a small industrial gray tile and metal tile dark wood floor powder room remodel in DC Metro with a wall-mount sink and gray walls
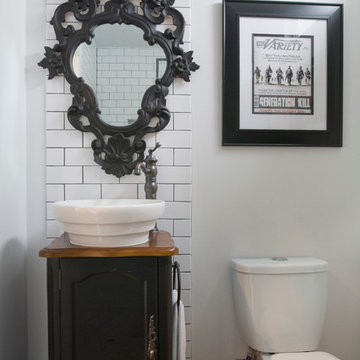
Corinne Cobabe
Inspiration for a small industrial white tile and ceramic tile porcelain tile powder room remodel in Los Angeles with a vessel sink, furniture-like cabinets, dark wood cabinets, wood countertops, a two-piece toilet and white walls
Inspiration for a small industrial white tile and ceramic tile porcelain tile powder room remodel in Los Angeles with a vessel sink, furniture-like cabinets, dark wood cabinets, wood countertops, a two-piece toilet and white walls
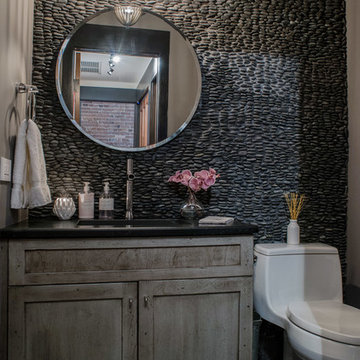
Andrea Mecchi
Example of a small urban pebble tile gray floor powder room design in Philadelphia with shaker cabinets, distressed cabinets, a one-piece toilet, a drop-in sink and quartz countertops
Example of a small urban pebble tile gray floor powder room design in Philadelphia with shaker cabinets, distressed cabinets, a one-piece toilet, a drop-in sink and quartz countertops
9





