All Toilets Industrial Powder Room Ideas
Refine by:
Budget
Sort by:Popular Today
1 - 20 of 479 photos
Item 1 of 3
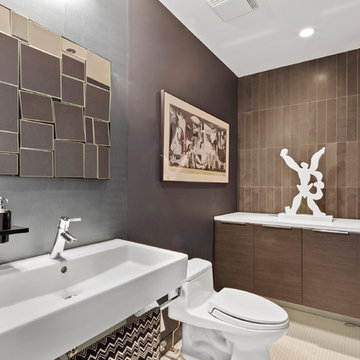
Inspiration for an industrial brown tile white floor powder room remodel in Chicago with flat-panel cabinets, dark wood cabinets, a one-piece toilet, brown walls, a wall-mount sink and white countertops

Urban light wood floor and brown floor powder room photo in Atlanta with a one-piece toilet, white walls, an integrated sink and concrete countertops
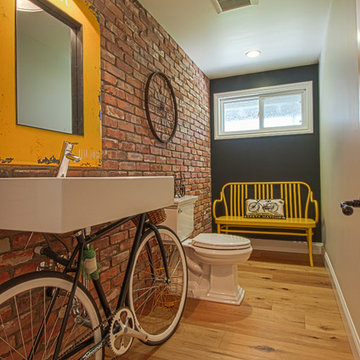
Tankersley Photography
Example of an urban medium tone wood floor powder room design in Orange County with a wall-mount sink and a two-piece toilet
Example of an urban medium tone wood floor powder room design in Orange County with a wall-mount sink and a two-piece toilet
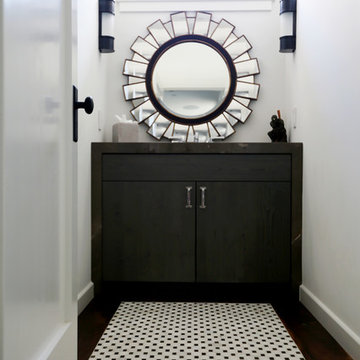
The powder room situated just off the hallway beyond the dining room served as the perfect space to bring in a bold floor pattern. By carrying in a band of the hardwood flooring to border the space we were able to really accentuate the contrast and beauty of the Calacatta & Pierre Brun blend. Henry plumbing from Waterworks with the coin edge detail stuns atop the vanity.
Cabochon Surfaces & Fixtures
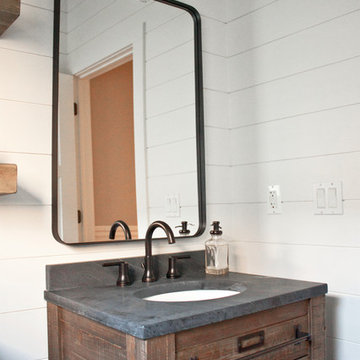
Powder room - small industrial ceramic tile and gray floor powder room idea with distressed cabinets, a two-piece toilet, an undermount sink, soapstone countertops and white walls
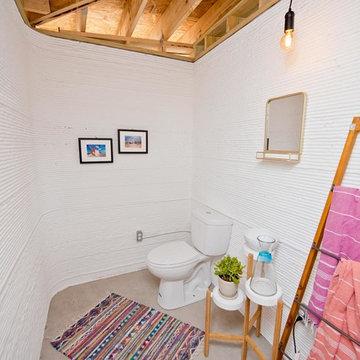
A bright, vibrant, rustic, and minimalist interior is showcased throughout this one-of-a-kind 3D home. We opted for reds, oranges, bold patterns, natural textiles, and ample greenery throughout. The goal was to represent the energetic and rustic tones of El Salvador, since that is where the first village will be printed. We love the way the design turned out as well as how we were able to utilize the style, color palette, and materials of the El Salvadoran region!
Designed by Sara Barney’s BANDD DESIGN, who are based in Austin, Texas and serving throughout Round Rock, Lake Travis, West Lake Hills, and Tarrytown.
For more about BANDD DESIGN, click here: https://bandddesign.com/
To learn more about this project, click here: https://bandddesign.com/americas-first-3d-printed-house/
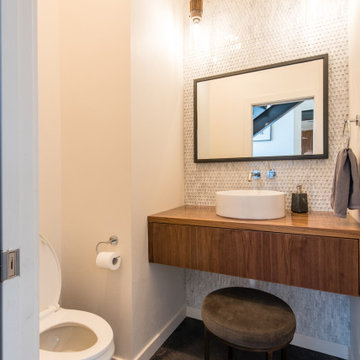
Inspiration for a small industrial white tile and porcelain tile concrete floor and gray floor powder room remodel in Denver with flat-panel cabinets, medium tone wood cabinets, a one-piece toilet, white walls, a vessel sink, wood countertops and brown countertops
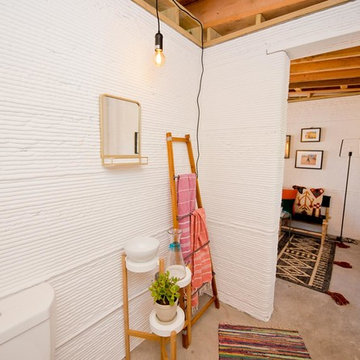
A bright, vibrant, rustic, and minimalist interior is showcased throughout this one-of-a-kind 3D home. We opted for reds, oranges, bold patterns, natural textiles, and ample greenery throughout. The goal was to represent the energetic and rustic tones of El Salvador, since that is where the first village will be printed. We love the way the design turned out as well as how we were able to utilize the style, color palette, and materials of the El Salvadoran region!
Designed by Sara Barney’s BANDD DESIGN, who are based in Austin, Texas and serving throughout Round Rock, Lake Travis, West Lake Hills, and Tarrytown.
For more about BANDD DESIGN, click here: https://bandddesign.com/
To learn more about this project, click here: https://bandddesign.com/americas-first-3d-printed-house/
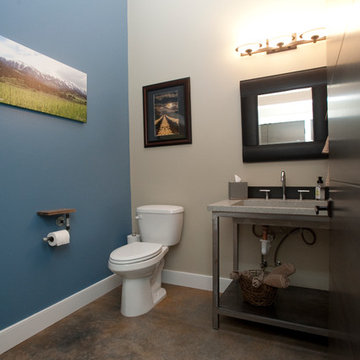
Concrete integrated sink and concrete floors
Photography Lynn Donaldson
Powder room - large industrial gray tile concrete floor powder room idea in Other with a one-piece toilet, gray walls, an integrated sink and concrete countertops
Powder room - large industrial gray tile concrete floor powder room idea in Other with a one-piece toilet, gray walls, an integrated sink and concrete countertops
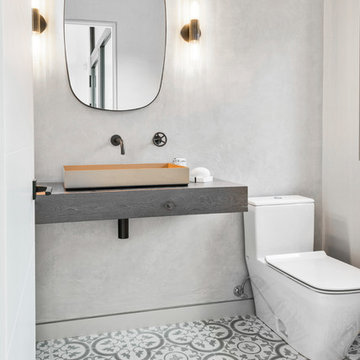
Example of an urban porcelain tile powder room design in New York with a one-piece toilet and a vessel sink
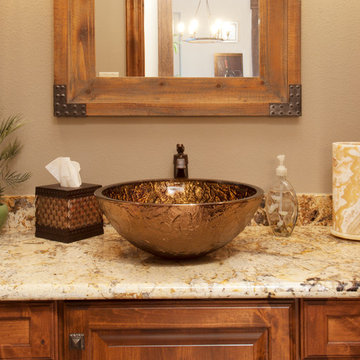
C.J. White Photography
Inspiration for a mid-sized industrial medium tone wood floor powder room remodel in Dallas with a vessel sink, raised-panel cabinets, medium tone wood cabinets, granite countertops, a two-piece toilet and beige walls
Inspiration for a mid-sized industrial medium tone wood floor powder room remodel in Dallas with a vessel sink, raised-panel cabinets, medium tone wood cabinets, granite countertops, a two-piece toilet and beige walls
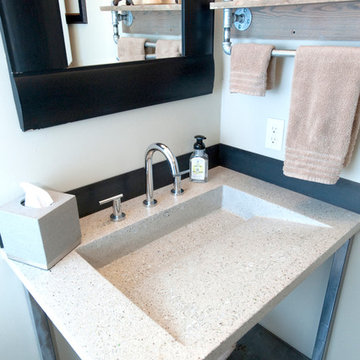
Concrete, integrated sink with recycled glass
Photography Lynn Donaldson
Example of a large urban gray tile concrete floor powder room design in Other with a one-piece toilet, gray walls and an integrated sink
Example of a large urban gray tile concrete floor powder room design in Other with a one-piece toilet, gray walls and an integrated sink
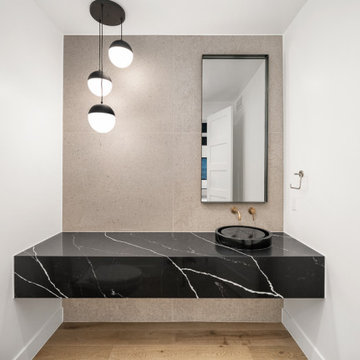
Inspiration for an industrial gray tile and cement tile light wood floor and brown floor powder room remodel in Denver with black cabinets, a two-piece toilet, white walls, a vessel sink, quartzite countertops, beige countertops and a floating vanity
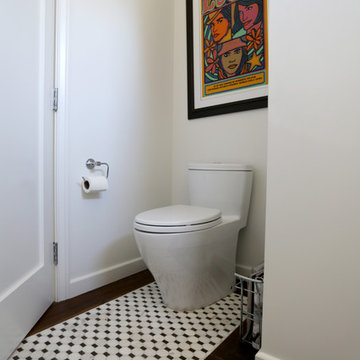
By carrying in a band of the hardwood flooring to border the space we were able to really accentuate the contrast and beauty of the Calacatta & Pierre Brun blend.
Cabochon Surfaces & Fixtures

Example of a small urban multicolored tile and porcelain tile vinyl floor and brown floor powder room design in Las Vegas with flat-panel cabinets, medium tone wood cabinets, a one-piece toilet, white walls, a vessel sink, quartzite countertops and gray countertops
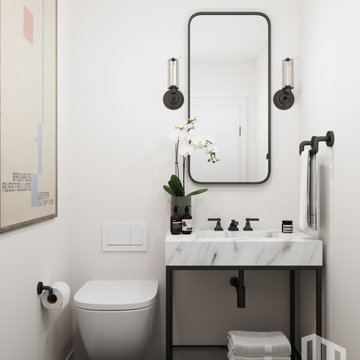
Santa Barbara - Classically Chic. This collection blends natural stones and elements to create a space that is airy and bright.
Small urban white tile powder room photo in Los Angeles with open cabinets, black cabinets, a wall-mount toilet, a vessel sink, marble countertops, white countertops and a freestanding vanity
Small urban white tile powder room photo in Los Angeles with open cabinets, black cabinets, a wall-mount toilet, a vessel sink, marble countertops, white countertops and a freestanding vanity
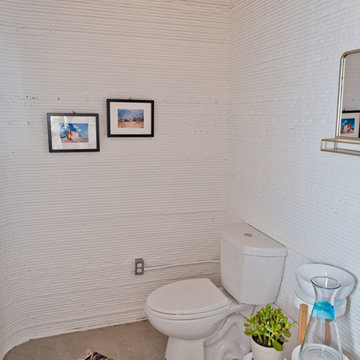
A bright, vibrant, rustic, and minimalist interior is showcased throughout this one-of-a-kind 3D home. We opted for reds, oranges, bold patterns, natural textiles, and ample greenery throughout. The goal was to represent the energetic and rustic tones of El Salvador, since that is where the first village will be printed. We love the way the design turned out as well as how we were able to utilize the style, color palette, and materials of the El Salvadoran region!
Designed by Sara Barney’s BANDD DESIGN, who are based in Austin, Texas and serving throughout Round Rock, Lake Travis, West Lake Hills, and Tarrytown.
For more about BANDD DESIGN, click here: https://bandddesign.com/
To learn more about this project, click here: https://bandddesign.com/americas-first-3d-printed-house/
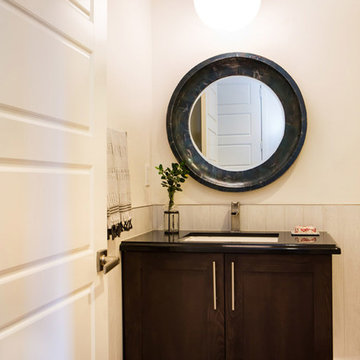
Erica Bierman
Mid-sized urban white tile and ceramic tile medium tone wood floor powder room photo in Los Angeles with shaker cabinets, dark wood cabinets, a one-piece toilet, white walls, an undermount sink and solid surface countertops
Mid-sized urban white tile and ceramic tile medium tone wood floor powder room photo in Los Angeles with shaker cabinets, dark wood cabinets, a one-piece toilet, white walls, an undermount sink and solid surface countertops
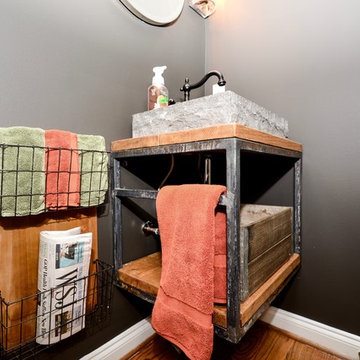
Example of a small urban medium tone wood floor and brown floor powder room design in Other with furniture-like cabinets, medium tone wood cabinets, a two-piece toilet, black walls, a vessel sink and wood countertops
All Toilets Industrial Powder Room Ideas
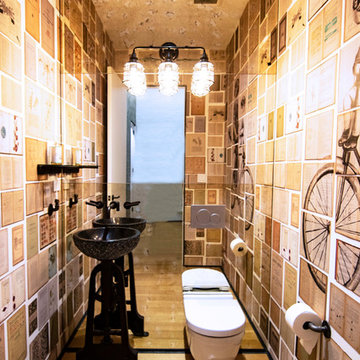
photos by Pedro Marti
This large light-filled open loft in the Tribeca neighborhood of New York City was purchased by a growing family to make into their family home. The loft, previously a lighting showroom, had been converted for residential use with the standard amenities but was entirely open and therefore needed to be reconfigured. One of the best attributes of this particular loft is its extremely large windows situated on all four sides due to the locations of neighboring buildings. This unusual condition allowed much of the rear of the space to be divided into 3 bedrooms/3 bathrooms, all of which had ample windows. The kitchen and the utilities were moved to the center of the space as they did not require as much natural lighting, leaving the entire front of the loft as an open dining/living area. The overall space was given a more modern feel while emphasizing it’s industrial character. The original tin ceiling was preserved throughout the loft with all new lighting run in orderly conduit beneath it, much of which is exposed light bulbs. In a play on the ceiling material the main wall opposite the kitchen was clad in unfinished, distressed tin panels creating a focal point in the home. Traditional baseboards and door casings were thrown out in lieu of blackened steel angle throughout the loft. Blackened steel was also used in combination with glass panels to create an enclosure for the office at the end of the main corridor; this allowed the light from the large window in the office to pass though while creating a private yet open space to work. The master suite features a large open bath with a sculptural freestanding tub all clad in a serene beige tile that has the feel of concrete. The kids bath is a fun play of large cobalt blue hexagon tile on the floor and rear wall of the tub juxtaposed with a bright white subway tile on the remaining walls. The kitchen features a long wall of floor to ceiling white and navy cabinetry with an adjacent 15 foot island of which half is a table for casual dining. Other interesting features of the loft are the industrial ladder up to the small elevated play area in the living room, the navy cabinetry and antique mirror clad dining niche, and the wallpapered powder room with antique mirror and blackened steel accessories.
1





