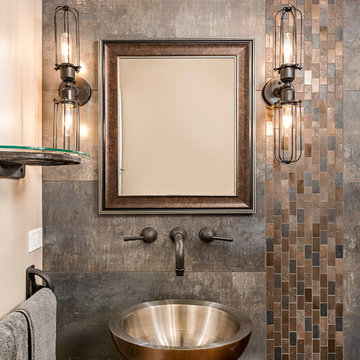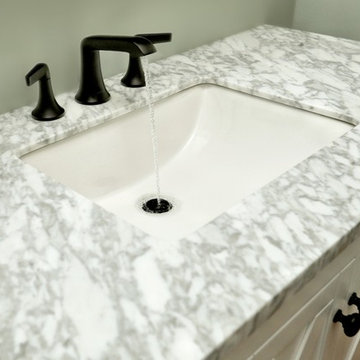Industrial Powder Room Ideas
Refine by:
Budget
Sort by:Popular Today
141 - 160 of 2,773 photos

Small urban concrete floor and beige floor powder room photo in Philadelphia with a two-piece toilet, blue walls, a vessel sink, black cabinets, wood countertops and brown countertops
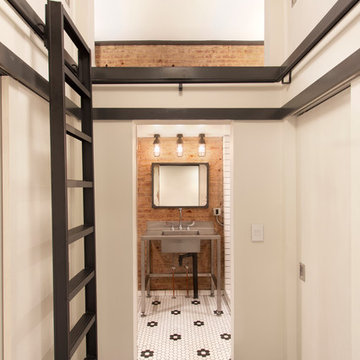
Inspiration for an industrial black and white tile mosaic tile floor powder room remodel in DC Metro with a console sink
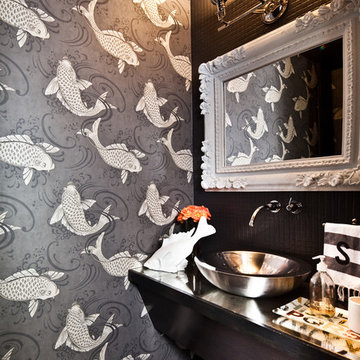
Photos by Julie Soefer
Example of an urban powder room design in Houston with a vessel sink
Example of an urban powder room design in Houston with a vessel sink
Find the right local pro for your project
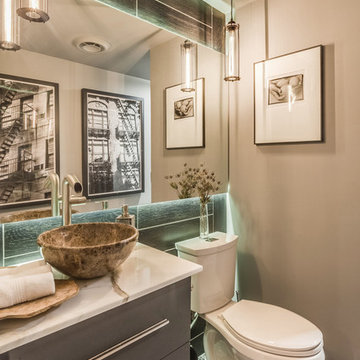
Powder room - industrial mosaic tile floor and multicolored floor powder room idea in Atlanta with flat-panel cabinets, gray cabinets, a two-piece toilet, a vessel sink and beige walls
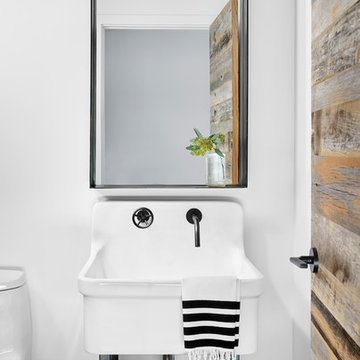
This modern home exudes rural bliss, but its sleek interiors, awash in black slate, plaster, shou sugi ban, reclaimed wood and raw steel, supply a modicum of urbanity.
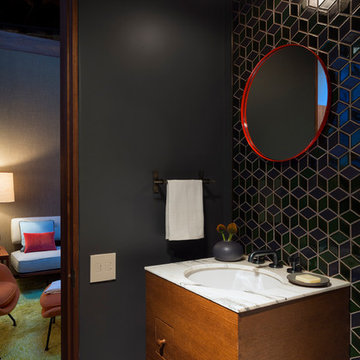
Photography: Albert Vecerka-Esto
Powder room - industrial ceramic tile powder room idea in New York with medium tone wood cabinets and marble countertops
Powder room - industrial ceramic tile powder room idea in New York with medium tone wood cabinets and marble countertops
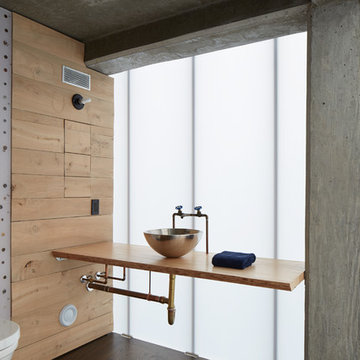
Phillip Ennis
the husbands private bath, with polycarb button wall and reclaimed siding
Inspiration for a mid-sized industrial dark wood floor powder room remodel in New York with a vessel sink, wood countertops and brown countertops
Inspiration for a mid-sized industrial dark wood floor powder room remodel in New York with a vessel sink, wood countertops and brown countertops
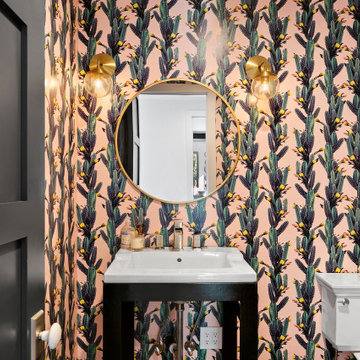
Example of an urban wallpaper powder room design in Los Angeles with open cabinets, black cabinets, multicolored walls, a console sink and a freestanding vanity
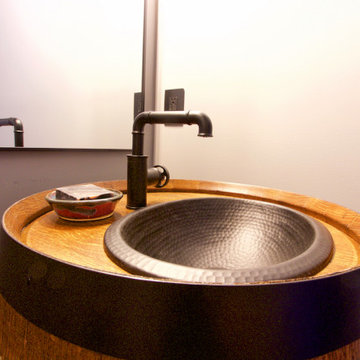
Example of an urban concrete floor and black floor powder room design in Other with light wood cabinets, an urinal, gray walls and a freestanding vanity
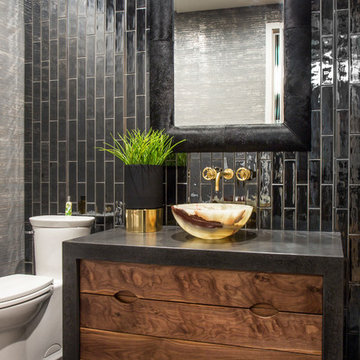
Powder room - industrial black tile black floor powder room idea in Salt Lake City with dark wood cabinets, a one-piece toilet, black walls, a vessel sink and black countertops
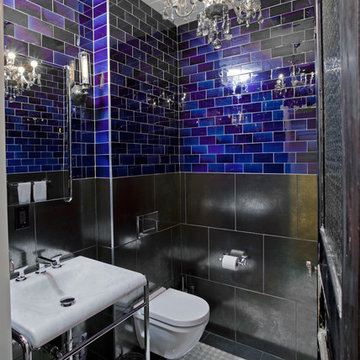
Location: New York, NY, USA
A beautiful loft in a former Industrial Building in Tribeca. We used many re-claimed and salvaged items to complement the architecture and original purpose of the building.
Photograbed by: Randl Bye
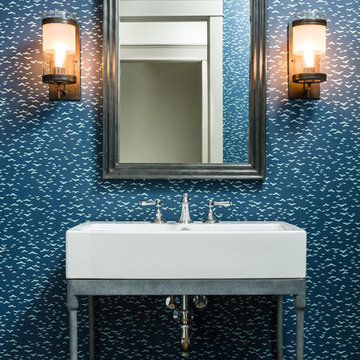
Photo by Sean Litchfield
Urban dark wood floor powder room photo in Boston with blue walls, open cabinets and a vessel sink
Urban dark wood floor powder room photo in Boston with blue walls, open cabinets and a vessel sink
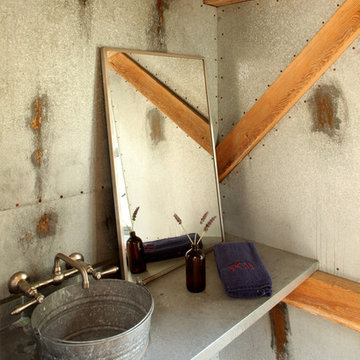
Photography: Claudio Santini
Inspiration for an industrial powder room remodel in Santa Barbara with a vessel sink
Inspiration for an industrial powder room remodel in Santa Barbara with a vessel sink
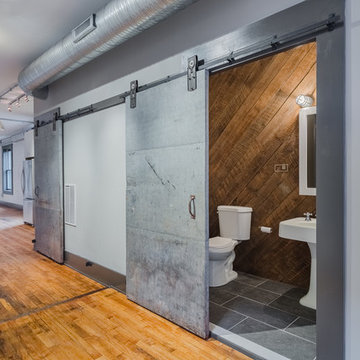
Mid-sized urban gray tile slate floor powder room photo in Baltimore with a two-piece toilet, gray walls and a pedestal sink
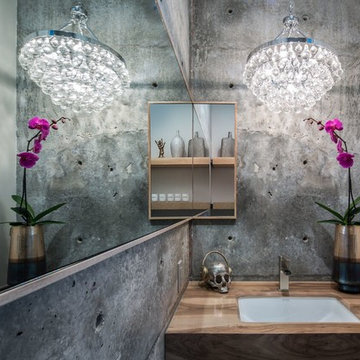
Inspiration for an industrial powder room remodel in Santa Barbara with gray walls, an undermount sink, wood countertops and brown countertops
Industrial Powder Room Ideas
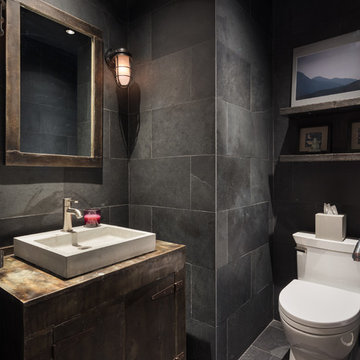
Mike Van Tessel
Powder room - industrial powder room idea in New York
Powder room - industrial powder room idea in New York
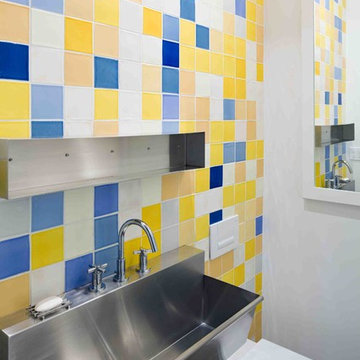
Powder room - industrial multicolored tile powder room idea in New York with a one-piece toilet and a trough sink
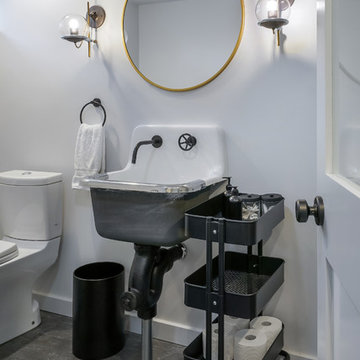
L+M's ADU is a basement converted to an accessory dwelling unit (ADU) with exterior & main level access, wet bar, living space with movie center & ethanol fireplace, office divided by custom steel & glass "window" grid, guest bathroom, & guest bedroom. Along with an efficient & versatile layout, we were able to get playful with the design, reflecting the whimsical personalties of the home owners.
credits
design: Matthew O. Daby - m.o.daby design
interior design: Angela Mechaley - m.o.daby design
construction: Hammish Murray Construction
custom steel fabricator: Flux Design
reclaimed wood resource: Viridian Wood
photography: Darius Kuzmickas - KuDa Photography
8






