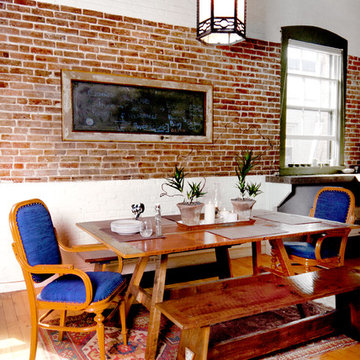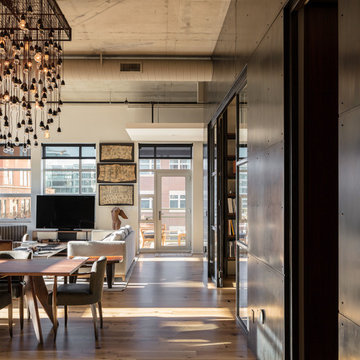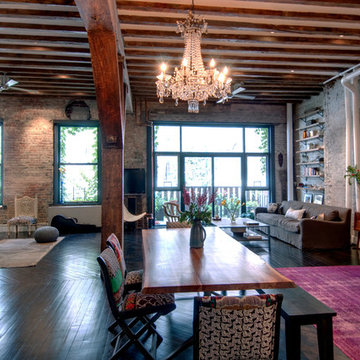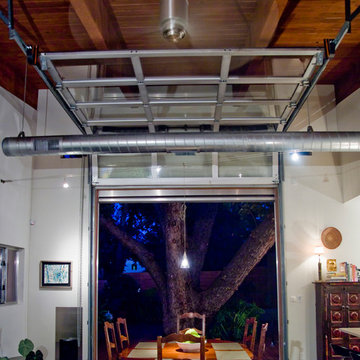Industrial Dining Room Ideas
Refine by:
Budget
Sort by:Popular Today
621 - 640 of 11,507 photos
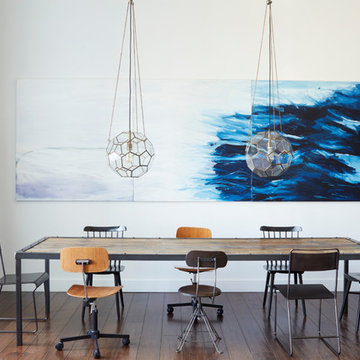
Kitchen/dining room combo - industrial dark wood floor and brown floor kitchen/dining room combo idea in New York with white walls and no fireplace
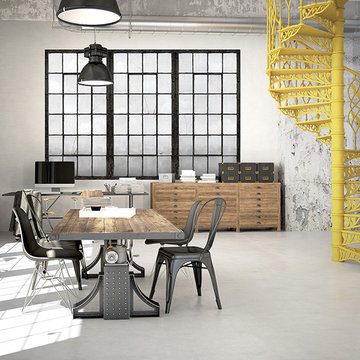
Imagine waking up every day in a historic old mill building. Hardwood floors, exposed brick, and towering windows greet you, allowing in an abundance of sunlight. Get the look of an industrial building in your own home with this large scale window mural. With images taken from an actual building, this mural is almost as good as the real thing.
Comes with in six panels creating three window images.
Find the right local pro for your project
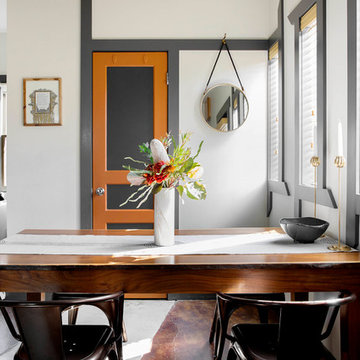
Photo: Caroline Sharpnack © 2017 Houzz
Example of an urban dining room design in Nashville
Example of an urban dining room design in Nashville
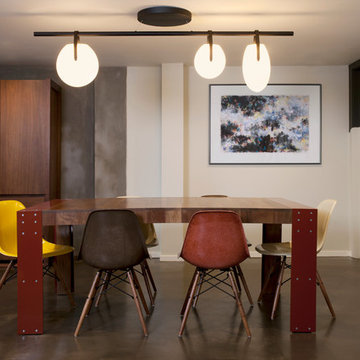
Photo: Margot Hartford © 2016 Houzz
Dining room - industrial brown floor dining room idea in San Francisco with multicolored walls
Dining room - industrial brown floor dining room idea in San Francisco with multicolored walls
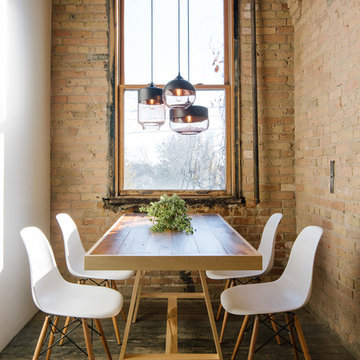
Parallel Canister, Sphere, and Wide Cylinder in Dark Bronze Metal Finish and Tea Glass
Inspiration for an industrial dark wood floor dining room remodel in Minneapolis
Inspiration for an industrial dark wood floor dining room remodel in Minneapolis
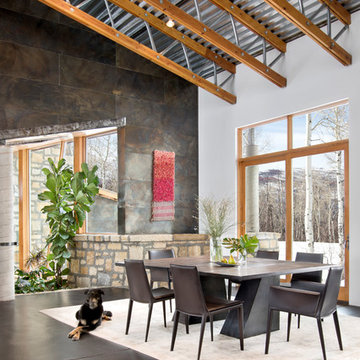
Dining Room with custom table and the best dog ever.
Gibeon Photo
Inspiration for a large industrial concrete floor and brown floor great room remodel in Denver with white walls
Inspiration for a large industrial concrete floor and brown floor great room remodel in Denver with white walls
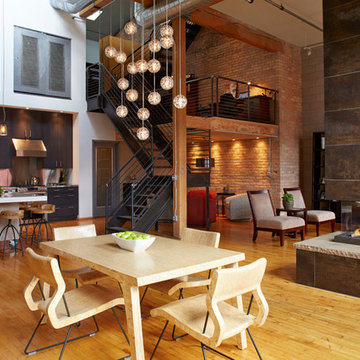
Inspiration for an industrial medium tone wood floor and brown floor great room remodel in Minneapolis with white walls, a two-sided fireplace and a tile fireplace
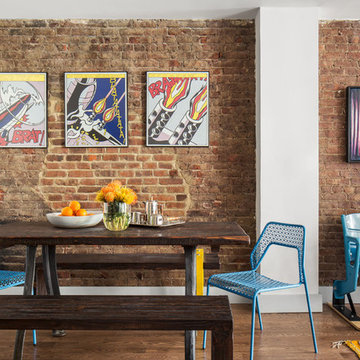
Photos by Sean Litchfield for Homepolish
Example of an urban light wood floor great room design in Other with red walls
Example of an urban light wood floor great room design in Other with red walls
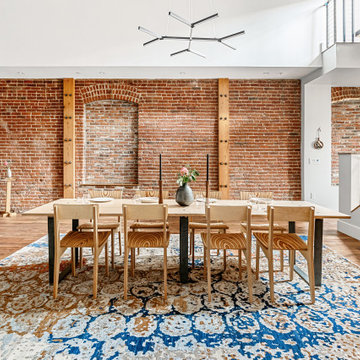
Example of an urban medium tone wood floor, brown floor and brick wall great room design in Denver with red walls
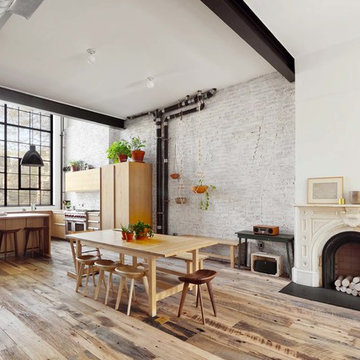
Industrial Landmarked townhouse kitchen, dining room, and fireplace.
Example of a large urban medium tone wood floor and brown floor kitchen/dining room combo design in New York with white walls, a standard fireplace and a wood fireplace surround
Example of a large urban medium tone wood floor and brown floor kitchen/dining room combo design in New York with white walls, a standard fireplace and a wood fireplace surround
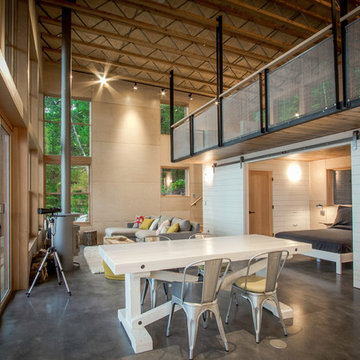
Mid-sized urban concrete floor and gray floor great room photo in Seattle with beige walls, a hanging fireplace and a metal fireplace
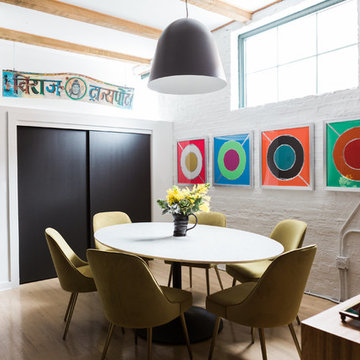
Aimee Mazzenga
Urban light wood floor and beige floor kitchen/dining room combo photo in Chicago with white walls and no fireplace
Urban light wood floor and beige floor kitchen/dining room combo photo in Chicago with white walls and no fireplace
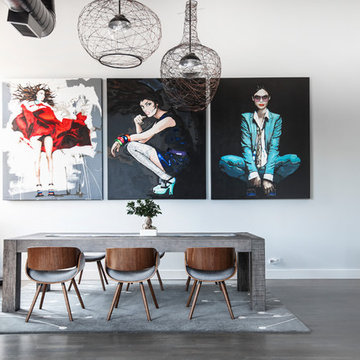
Urban dark wood floor and brown floor great room photo in Chicago with white walls
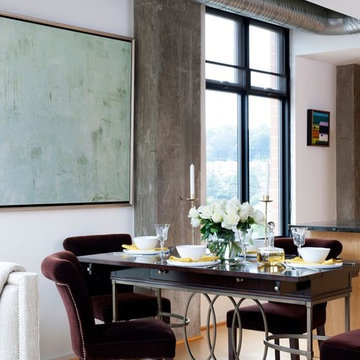
Great room - industrial light wood floor and beige floor great room idea in DC Metro with white walls
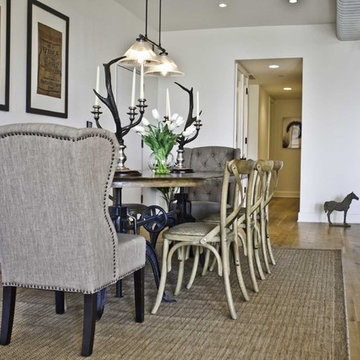
Established in 1895 as a warehouse for the spice trade, 481 Washington was built to last. With its 25-inch-thick base and enchanting Beaux Arts facade, this regal structure later housed a thriving Hudson Square printing company. After an impeccable renovation, the magnificent loft building’s original arched windows and exquisite cornice remain a testament to the grandeur of days past. Perfectly anchored between Soho and Tribeca, Spice Warehouse has been converted into 12 spacious full-floor lofts that seamlessly fuse Old World character with modern convenience. Steps from the Hudson River, Spice Warehouse is within walking distance of renowned restaurants, famed art galleries, specialty shops and boutiques. With its golden sunsets and outstanding facilities, this is the ideal destination for those seeking the tranquil pleasures of the Hudson River waterfront.
Expansive private floor residences were designed to be both versatile and functional, each with 3 to 4 bedrooms, 3 full baths, and a home office. Several residences enjoy dramatic Hudson River views.
This open space has been designed to accommodate a perfect Tribeca city lifestyle for entertaining, relaxing and working.
The design reflects a tailored “old world” look, respecting the original features of the Spice Warehouse. With its high ceilings, arched windows, original brick wall and iron columns, this space is a testament of ancient time and old world elegance.
The dining room is a combination of interesting textures and unique pieces which create a inviting space.
The elements are: industrial fabric jute bags framed wall art pieces, an oversized mirror handcrafted from vintage wood planks salvaged from boats, a double crank dining table featuring an industrial aesthetic with a unique blend of iron and distressed mango wood, comfortable host and hostess dining chairs in a tan linen, solid oak chair with Cain seat which combine the rustic charm of an old French Farmhouse with an industrial look. Last, the accents such as the antler candleholders and the industrial pulley double pendant antique light really complete the old world look we were after to honor this property’s past.
Photography: Francis Augustine
Industrial Dining Room Ideas
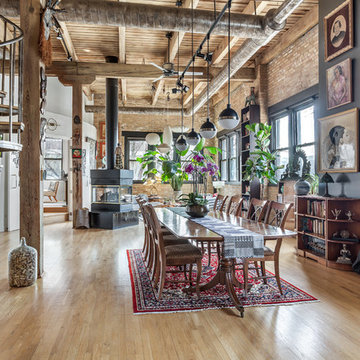
To create a global infusion-style, in this Chicago loft we utilized colorful textiles, richly colored furniture, and modern furniture, patterns, and colors.
Project designed by Skokie renovation firm, Chi Renovation & Design - general contractors, kitchen and bath remodelers, and design & build company. They serve the Chicago area and its surrounding suburbs, with an emphasis on the North Side and North Shore. You'll find their work from the Loop through Lincoln Park, Skokie, Evanston, Wilmette, and all the way up to Lake Forest.
For more about Chi Renovation & Design, click here: https://www.chirenovation.com/
To learn more about this project, click here:
32






