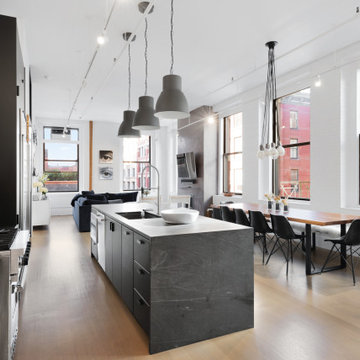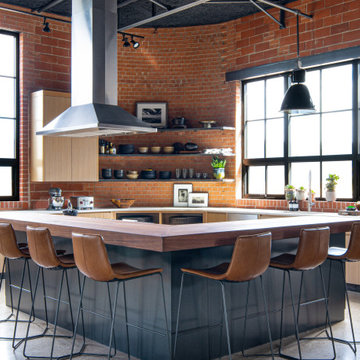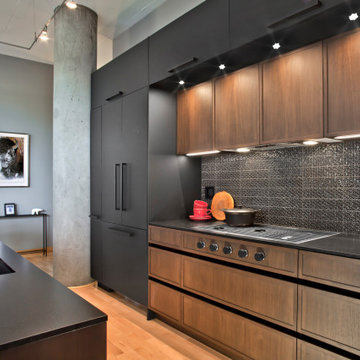Industrial Kitchen Ideas
Refine by:
Budget
Sort by:Popular Today
621 - 640 of 34,713 photos
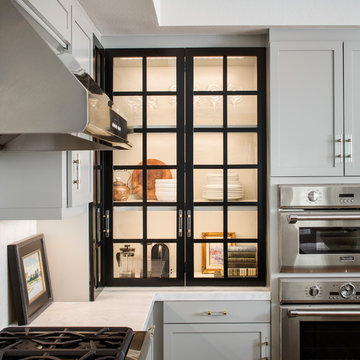
Photo courtesy of Chipper Hatter
Inspiration for a mid-sized industrial kitchen remodel in San Francisco
Inspiration for a mid-sized industrial kitchen remodel in San Francisco

Open concept kitchen with large island
Example of a large urban galley concrete floor, gray floor and exposed beam eat-in kitchen design in Kansas City with a farmhouse sink, flat-panel cabinets, gray cabinets, marble countertops, gray backsplash, glass tile backsplash, stainless steel appliances, an island and white countertops
Example of a large urban galley concrete floor, gray floor and exposed beam eat-in kitchen design in Kansas City with a farmhouse sink, flat-panel cabinets, gray cabinets, marble countertops, gray backsplash, glass tile backsplash, stainless steel appliances, an island and white countertops

Custom Quonset Huts become artist live/work spaces, aesthetically and functionally bridging a border between industrial and residential zoning in a historic neighborhood. The open space on the main floor is designed to be flexible for artists to pursue their creative path. Upstairs, a living space helps to make creative pursuits in an expensive city more attainable.
The two-story buildings were custom-engineered to achieve the height required for the second floor. End walls utilized a combination of traditional stick framing with autoclaved aerated concrete with a stucco finish. Steel doors were custom-built in-house.
Find the right local pro for your project
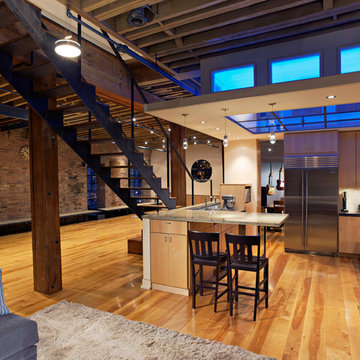
Small urban medium tone wood floor open concept kitchen photo in Chicago with flat-panel cabinets, light wood cabinets, granite countertops, stainless steel appliances and an island
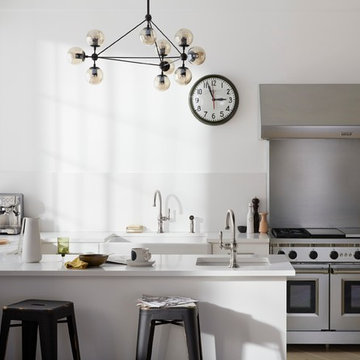
Inspiration for a mid-sized industrial u-shaped ceramic tile eat-in kitchen remodel in Raleigh with a farmhouse sink, flat-panel cabinets, white cabinets, quartz countertops, white backsplash, stainless steel appliances and no island
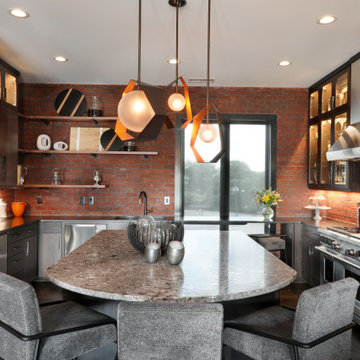
Kitchen - industrial u-shaped dark wood floor kitchen idea in Other with dark wood cabinets, brick backsplash, stainless steel appliances, an island, an integrated sink, glass-front cabinets, stainless steel countertops and red backsplash
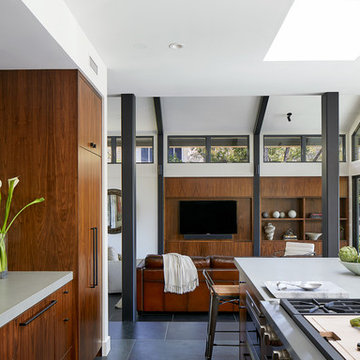
Open concept kitchen - industrial slate floor and black floor open concept kitchen idea in Austin with an undermount sink, flat-panel cabinets, medium tone wood cabinets, quartzite countertops and an island
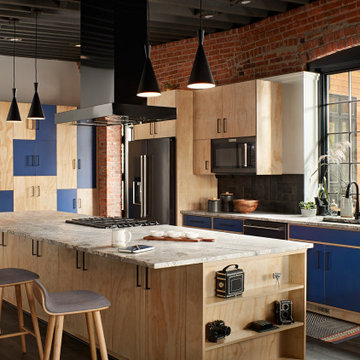
Large urban vinyl floor, gray floor and exposed beam open concept kitchen photo in New York with an undermount sink, flat-panel cabinets, blue cabinets, granite countertops, black backsplash, porcelain backsplash, black appliances, an island and gray countertops
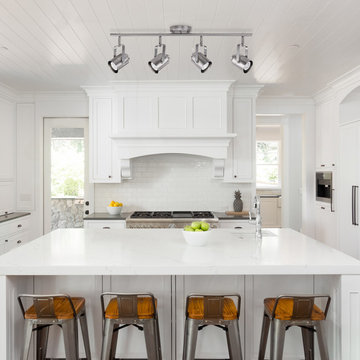
Globe Electric's Westmore 4-Light Track Lighting is a clever way to add a modern industrial feel to any space. The brushed nickel finish complements the simplistic design to elevate this track light to a beautifully fashionable modern industrial piece that accents any décor. Each track head can be adjusted to point light wherever you need it most. The included halogen bulbs last for years so you don't have to worry about changing them very often. Each bulb is 50-watts and shines with a warm 2700-kelvin temperature so you have an appealing soft white light. Includes all mounting hardware for quick and easy installation and four 50-watt GU10 MR16 halogen bulbs.
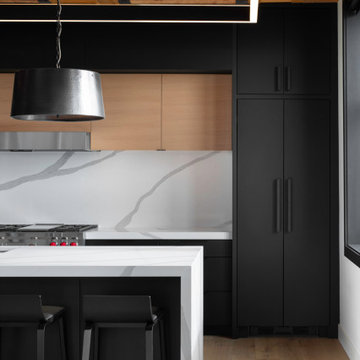
Special attention was paid to lighting effects in the Kitchen and throughout the condo. One of the greatest challenges of the Kitchen was illuminating it without penetrating the existing wood ceiling. A rectangular LED fixture frames the island from above and provides the main source of light, with both indirect ambient up lighting, and overall down lighting for cooking. Lighting underneath the upper cabinets and island counter emphasize the strong horizontal lines and illuminates the stools below. Within the Kitchen layout, the sink and gas range are on center with tall cabinets providing visual balance on either side. The one on the right opens to reveal a beverage center. On the left, the tall appliances are paneled. The elements of white oak, white and black are balanced throughout the space.

This 2,500 square-foot home, combines the an industrial-meets-contemporary gives its owners the perfect place to enjoy their rustic 30- acre property. Its multi-level rectangular shape is covered with corrugated red, black, and gray metal, which is low-maintenance and adds to the industrial feel.
Encased in the metal exterior, are three bedrooms, two bathrooms, a state-of-the-art kitchen, and an aging-in-place suite that is made for the in-laws. This home also boasts two garage doors that open up to a sunroom that brings our clients close nature in the comfort of their own home.
The flooring is polished concrete and the fireplaces are metal. Still, a warm aesthetic abounds with mixed textures of hand-scraped woodwork and quartz and spectacular granite counters. Clean, straight lines, rows of windows, soaring ceilings, and sleek design elements form a one-of-a-kind, 2,500 square-foot home
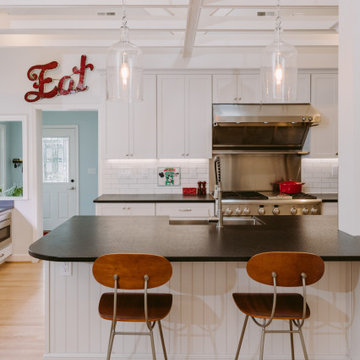
Example of a mid-sized urban galley medium tone wood floor, brown floor and exposed beam eat-in kitchen design in Baltimore with a farmhouse sink, shaker cabinets, white cabinets, granite countertops, white backsplash, subway tile backsplash, stainless steel appliances, a peninsula and black countertops
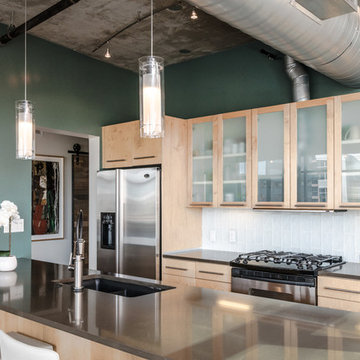
Kitchen - industrial galley kitchen idea in Denver with an undermount sink, glass-front cabinets, light wood cabinets, an island and gray countertops
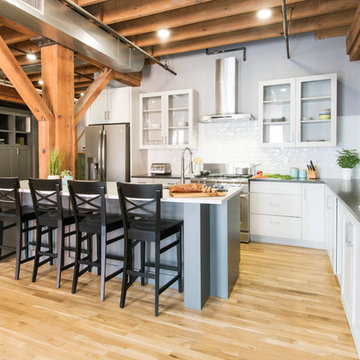
Located directly across the street from Union Station, the Streetcar Stables Lofts boasts gorgeous historic architectural features iconic of Lower Downtown Denver, Colorado.
Living here allows you to own a piece of history. Originally built in 1882 and used as storage for streetcars and horses, the 136,000 square foot
building is registered as a historic designation nationally and throughout the state. This new kitchen features new Dura Supreme cabinetry in "Storm Gray" and "Silver Mist" painted finish. Kitchen Design by: Todd Lahr, TLC Cabinetry
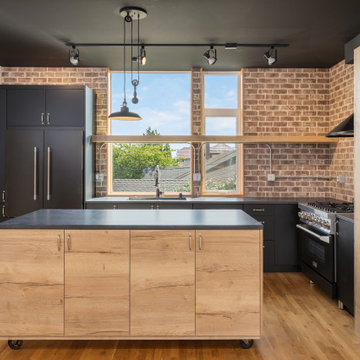
Example of an urban l-shaped medium tone wood floor and brown floor kitchen design in Seattle with an undermount sink, flat-panel cabinets, black cabinets, brown backsplash, brick backsplash, black appliances, an island and black countertops
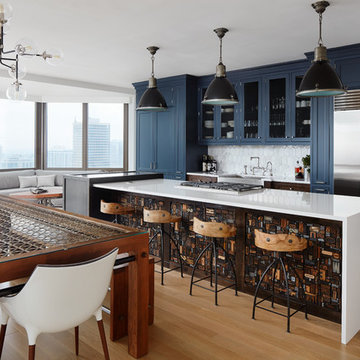
Modern Philippe Starck chairs and a linear wooden bench surround the rustic custom table, which is built from a wrought iron door salvaged from a former Barnes & Noble flagship store in Manhattan. It's is one of the many nods to the client's love of reading, including the front of the quartz waterfall style island in the adjacent kitchen, which has been clad with hundreds of vintage letterpresses.
Industrial Kitchen Ideas

Contemporary kitchen area with a breakfast bar, modern ceiling lights, dark brown cabinets, and stainless steel finishes.
Example of a small urban l-shaped medium tone wood floor, brown floor and wood ceiling eat-in kitchen design in Seattle with a double-bowl sink, flat-panel cabinets, dark wood cabinets, white backsplash, ceramic backsplash, stainless steel appliances, an island and gray countertops
Example of a small urban l-shaped medium tone wood floor, brown floor and wood ceiling eat-in kitchen design in Seattle with a double-bowl sink, flat-panel cabinets, dark wood cabinets, white backsplash, ceramic backsplash, stainless steel appliances, an island and gray countertops
32






