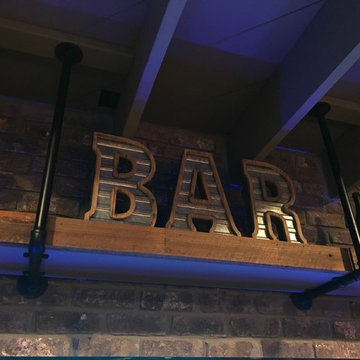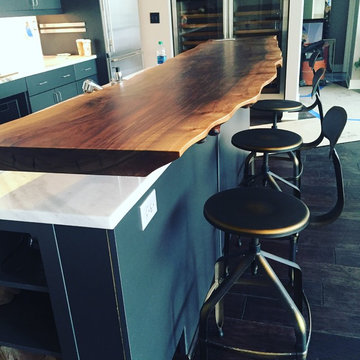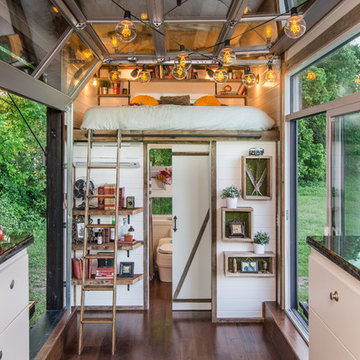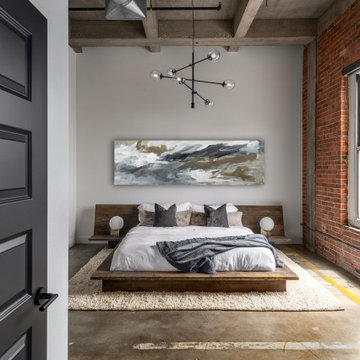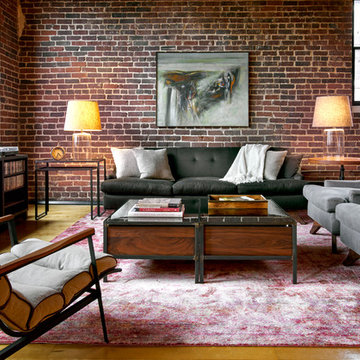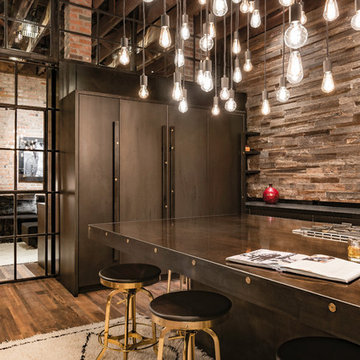Industrial Home Design Ideas

Modern Desert Home | Guest House | Imbue Design
Small industrial one-story metal exterior home idea in Salt Lake City
Small industrial one-story metal exterior home idea in Salt Lake City
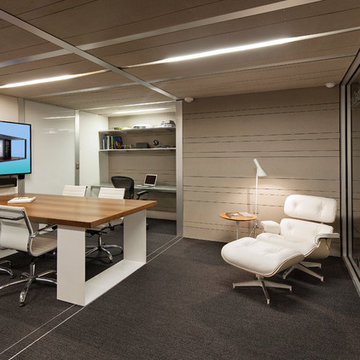
This shipping container office is designed to look contemporary, sleek, and comfortable. During your lunch hour, take a break on the lounge chair and enjoying the view outside. Installed with the new high-tech drawing board and energy efficient lighting. Since the container is structurally sound proof, it will be easy to stay focused on work.
Find the right local pro for your project
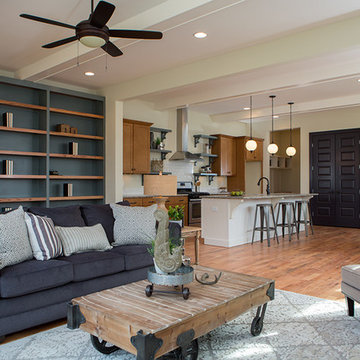
Open living, dining, kitchen space. Photographed by Lynsey Culwell, SqFt Photography
Example of a mid-sized urban open concept medium tone wood floor living room design in Nashville with a standard fireplace and a tile fireplace
Example of a mid-sized urban open concept medium tone wood floor living room design in Nashville with a standard fireplace and a tile fireplace
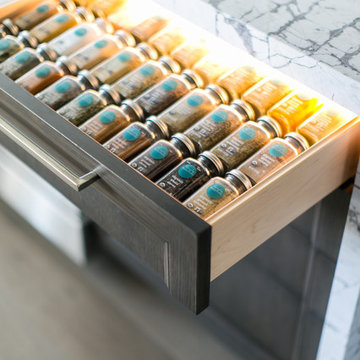
Ryan Garvin Photography, Robeson Design
Mid-sized urban u-shaped medium tone wood floor and gray floor eat-in kitchen photo in Denver with an undermount sink, flat-panel cabinets, gray cabinets, quartzite countertops, gray backsplash, stone slab backsplash, stainless steel appliances and no island
Mid-sized urban u-shaped medium tone wood floor and gray floor eat-in kitchen photo in Denver with an undermount sink, flat-panel cabinets, gray cabinets, quartzite countertops, gray backsplash, stone slab backsplash, stainless steel appliances and no island

With connections to a local artist who handcrafted and welded the steel doors to the built-in liquor cabinet, our clients were ecstatic with the results.
Terry O'Rourke
Example of a mid-sized urban master dark wood floor and brown floor bedroom design in Other with beige walls and no fireplace
Example of a mid-sized urban master dark wood floor and brown floor bedroom design in Other with beige walls and no fireplace
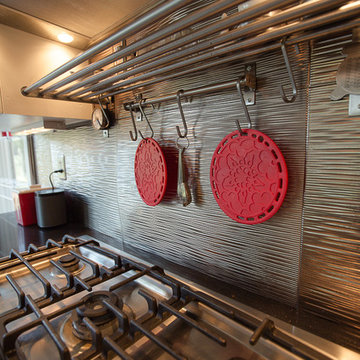
The Electrolux 5 burner commerical BTU stove and industrial oven keep up with this chef's massive love of cooking. The metal back splash was a must for easy clean up of spills.
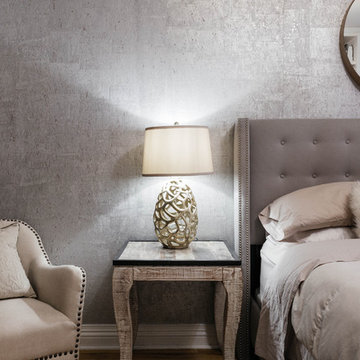
Nick Glimenakis
Bedroom - mid-sized industrial master medium tone wood floor bedroom idea in New York with gray walls
Bedroom - mid-sized industrial master medium tone wood floor bedroom idea in New York with gray walls
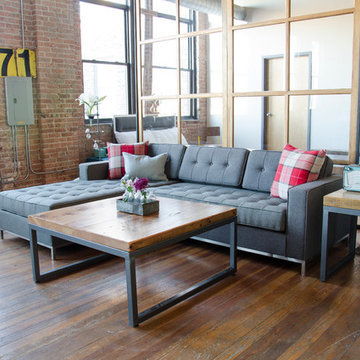
Chicago loft furnished with furniture from Urban Wood Goods.
Small urban formal and open concept medium tone wood floor living room photo in Chicago with no fireplace and no tv
Small urban formal and open concept medium tone wood floor living room photo in Chicago with no fireplace and no tv
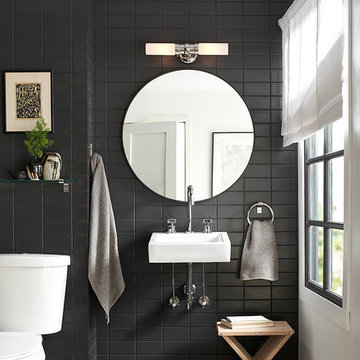
Our West Slope bath hardware and West Slope Faucet feel dramatically different in silver tones, paired with the Graydon Double Wall Sconce.
Example of an urban bathroom design in Portland
Example of an urban bathroom design in Portland
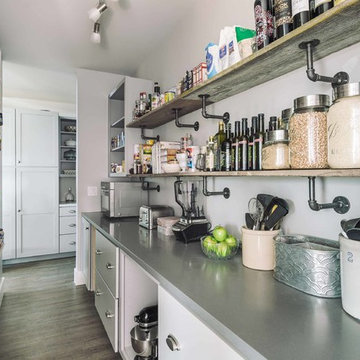
This custom home's pantry offers ample storage, and easy access with its location just behind the kitchen. The shelving is made from wood from the client’s parents’ barn.
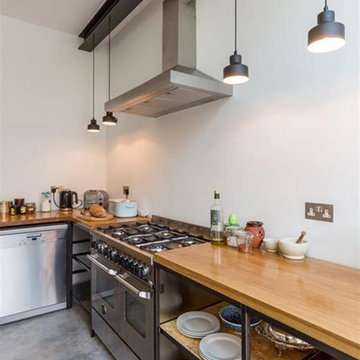
Example of a mid-sized urban l-shaped concrete floor and gray floor eat-in kitchen design in Columbus with a drop-in sink, open cabinets, wood countertops, stainless steel appliances and brown countertops
Industrial Home Design Ideas
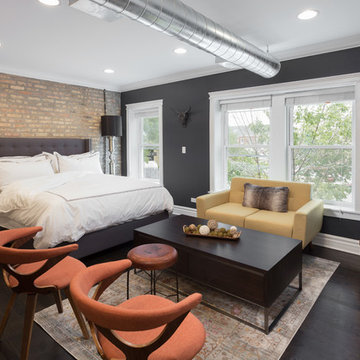
As a large studio, we decided to combine the living and bedroom area - creating the feeling of a master suite! The sleek living space features a yellow upholstered loveseat and two modern orange chairs. These bright but warm hues subtly stand out against the dark grey backdrop, espresso-toned hardwood floors, and charcoal-colored coffee table.
The bedroom area complements the dark hues of the living room but takes on a unique look of its own. With an exposed brick accent wall, gold and black decor, and crisp white bedding - the dark grey from the headboard creates congruency within the open space.
Designed by Chi Renovation & Design who serve Chicago and it's surrounding suburbs, with an emphasis on the North Side and North Shore. You'll find their work from the Loop through Lincoln Park, Skokie, Wilmette, and all the way up to Lake Forest.
For more about Chi Renovation & Design, click here: https://www.chirenovation.com/
To learn more about this project, click here:
https://www.chirenovation.com/portfolio/high-end-airbnb-renovation-design/
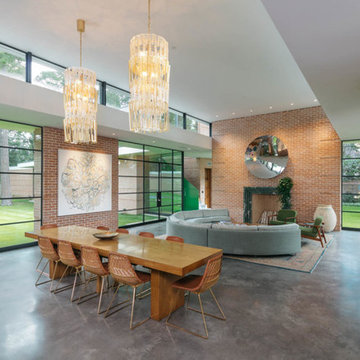
The Oak Lane Project was completed with finishes by Portella, including our Cardinal insulated glass, Rocky Mountain hardware, Black finish, and Class Series product lines. With design by Dillon Kyle Architects, this residence boasts a mid-century appreciation with a clean and modern finish while holding true to its inspiration: shipbuilding.
Photo's provided by Benjamin Hill Photography
72

























