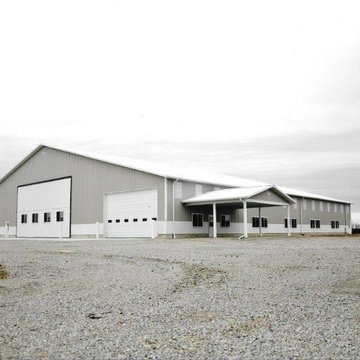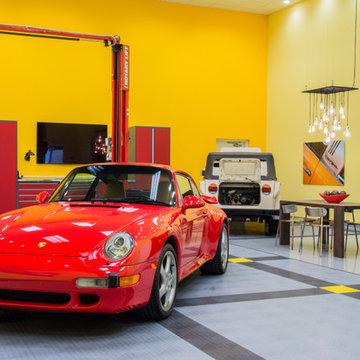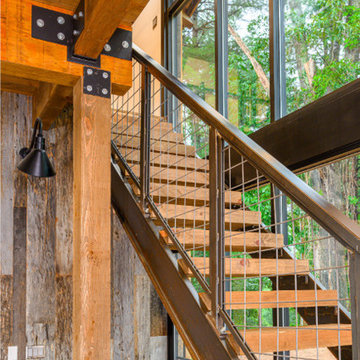Huge Industrial Home Design Ideas

When transforming this large warehouse into the home base for a security company, it was important to maintain the historic integrity of the building, as well as take security considerations into account. Selections were made to stay within historic preservation guidelines, working around and with existing architectural elements. This led us to finding creative solutions for floor plans and furniture to fit around the original railroad track beams that cut through the walls, as well as fantastic light fixtures that worked around rafters and with the existing wiring. Utilizing what was available, the entry stairway steps were created from original wood beams that were salvaged.
The building was empty when the remodel began: gutted, and without a second floor. This blank slate allowed us to fully realize the vision of our client - a 50+ year veteran of the fire department - to reflect a connection with emergency responders, and to emanate confidence and safety. A firepole was installed in the lobby which is now complete with a retired fire truck.
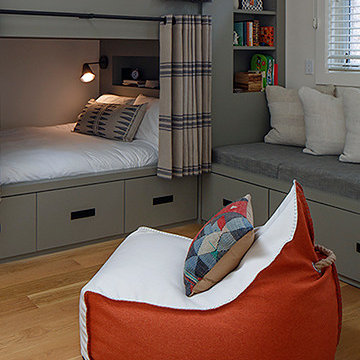
Re-architecting a large room once used as a combination exercise and photography studio, into an expansive, communal sleeping area with accommodations for up to 10 people.
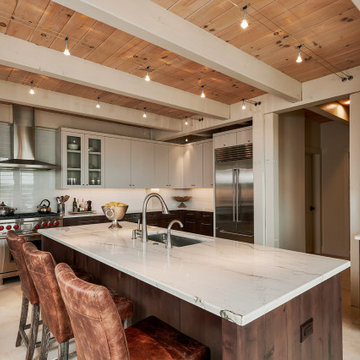
This home was too dark and brooding for the homeowners, so we came in and warmed up the space. With the use of large windows to accentuate the view, as well as hardwood with a lightened clay colored hue, the space became that much more welcoming. We kept the industrial roots without sacrificing the integrity of the house but still giving it that much needed happier makeover.
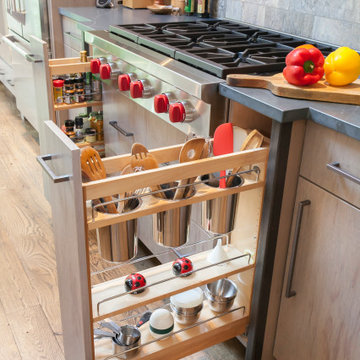
Skinny cabinets flanking the cook top have organizational components such as these utensil holders.
Photo by Chrissy Racho.
Inspiration for a huge industrial single-wall light wood floor and brown floor eat-in kitchen remodel in Bridgeport with a single-bowl sink, flat-panel cabinets, gray cabinets, quartz countertops, brown backsplash, travertine backsplash, stainless steel appliances, two islands and white countertops
Inspiration for a huge industrial single-wall light wood floor and brown floor eat-in kitchen remodel in Bridgeport with a single-bowl sink, flat-panel cabinets, gray cabinets, quartz countertops, brown backsplash, travertine backsplash, stainless steel appliances, two islands and white countertops
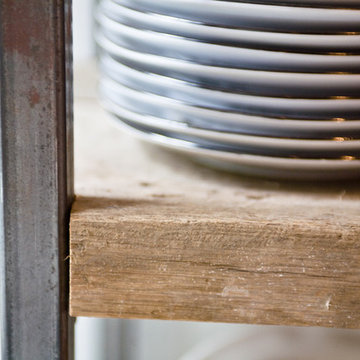
This project was a long labor of love. The clients adored this eclectic farm home from the moment they first opened the front door. They knew immediately as well that they would be making many careful changes to honor the integrity of its old architecture. The original part of the home is a log cabin built in the 1700’s. Several additions had been added over time. The dark, inefficient kitchen that was in place would not serve their lifestyle of entertaining and love of cooking well at all. Their wish list included large pro style appliances, lots of visible storage for collections of plates, silverware, and cookware, and a magazine-worthy end result in terms of aesthetics. After over two years into the design process with a wonderful plan in hand, construction began. Contractors experienced in historic preservation were an important part of the project. Local artisans were chosen for their expertise in metal work for one-of-a-kind pieces designed for this kitchen – pot rack, base for the antique butcher block, freestanding shelves, and wall shelves. Floor tile was hand chipped for an aged effect. Old barn wood planks and beams were used to create the ceiling. Local furniture makers were selected for their abilities to hand plane and hand finish custom antique reproduction pieces that became the island and armoire pantry. An additional cabinetry company manufactured the transitional style perimeter cabinetry. Three different edge details grace the thick marble tops which had to be scribed carefully to the stone wall. Cable lighting and lamps made from old concrete pillars were incorporated. The restored stone wall serves as a magnificent backdrop for the eye- catching hood and 60” range. Extra dishwasher and refrigerator drawers, an extra-large fireclay apron sink along with many accessories enhance the functionality of this two cook kitchen. The fabulous style and fun-loving personalities of the clients shine through in this wonderful kitchen. If you don’t believe us, “swing” through sometime and see for yourself! Matt Villano Photography
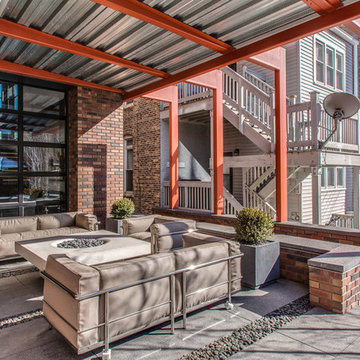
The firepit is filled with stones, which are also used to accent and add interest to the concrete slab flooring. The metal and painted steel awning provide shade, and the large garage-style door rolls up to offer indoor-outdoor entertainment space.
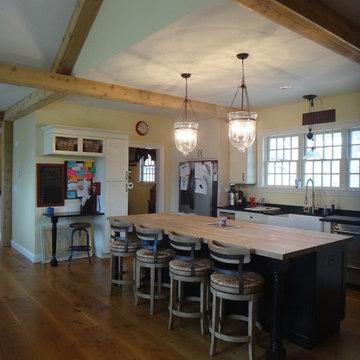
Huge urban l-shaped medium tone wood floor and brown floor eat-in kitchen photo in Bridgeport with an undermount sink, shaker cabinets, white cabinets, solid surface countertops, red backsplash, brick backsplash, stainless steel appliances and an island
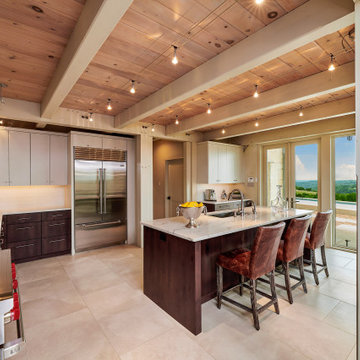
This home was too dark and brooding for the homeowners, so we came in and warmed up the space. With the use of large windows to accentuate the view, as well as hardwood with a lightened clay colored hue, the space became that much more welcoming. We kept the industrial roots without sacrificing the integrity of the house but still giving it that much needed happier makeover.
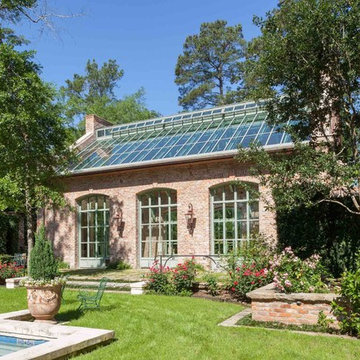
Benjamin Hill Photography
Example of a huge urban red one-story brick gable roof design in Houston
Example of a huge urban red one-story brick gable roof design in Houston
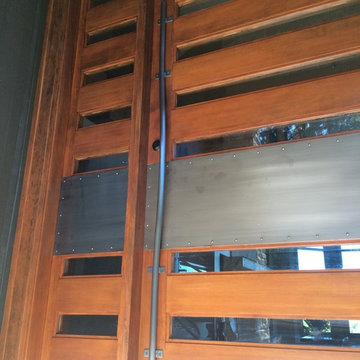
Custom entry door hardware and panels in blackened stainless steel.
Photo - Josiah Zukowski
Huge urban dark wood floor foyer photo in Portland with a medium wood front door and beige walls
Huge urban dark wood floor foyer photo in Portland with a medium wood front door and beige walls
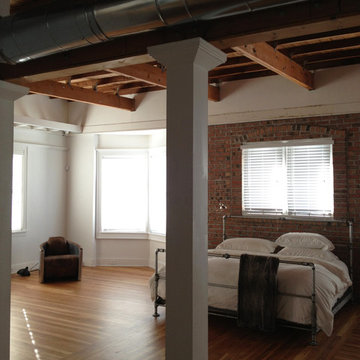
The second floor space is completely dedicated to the master suite; keeping this room open and exposing the existing wood rafters, duct work and other existing structural elements.
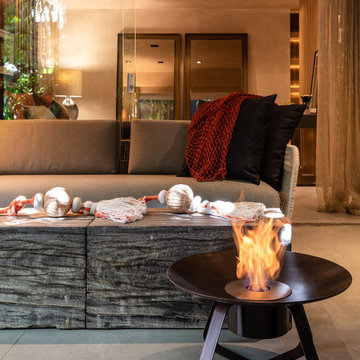
Portable Ecofireplace with ECO 36 burner and recycled, discarded agricultural plow disks weathering Corten steel encasing and legs. Thermal insulation made of rock wool bases and refractory tape applied to the burner.
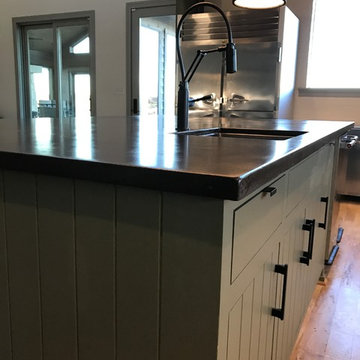
Custom Family lodge with full bar, dual sinks, concrete countertops, wood floors.
Example of a huge urban u-shaped light wood floor and beige floor open concept kitchen design in Dallas with a farmhouse sink, green cabinets, concrete countertops, white backsplash, brick backsplash, stainless steel appliances, an island and shaker cabinets
Example of a huge urban u-shaped light wood floor and beige floor open concept kitchen design in Dallas with a farmhouse sink, green cabinets, concrete countertops, white backsplash, brick backsplash, stainless steel appliances, an island and shaker cabinets
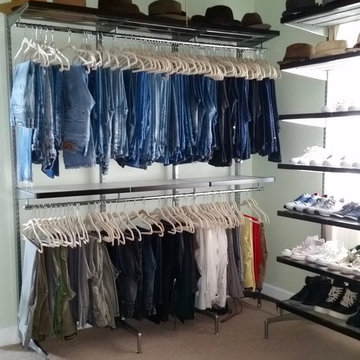
Man's walk-in closet organized using elfa decor system from The Container Store.
Example of a huge urban men's walk-in closet design in Miami
Example of a huge urban men's walk-in closet design in Miami
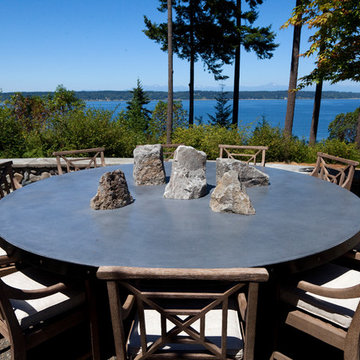
Concrete Table with steel banded edge and stone base. The table size is 9.5' in diameter.
Photo by Patrick Hagerty
Inspiration for a huge industrial backyard patio kitchen remodel in Seattle with no cover
Inspiration for a huge industrial backyard patio kitchen remodel in Seattle with no cover
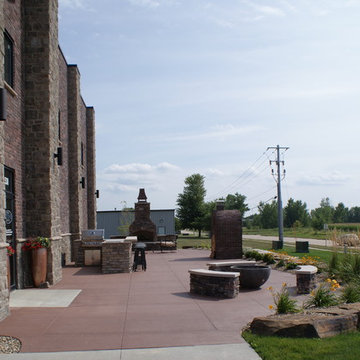
Fully Functioning outdoor patio display.
Inspiration for a huge industrial front yard stamped concrete patio kitchen remodel in Cedar Rapids with no cover
Inspiration for a huge industrial front yard stamped concrete patio kitchen remodel in Cedar Rapids with no cover
Huge Industrial Home Design Ideas
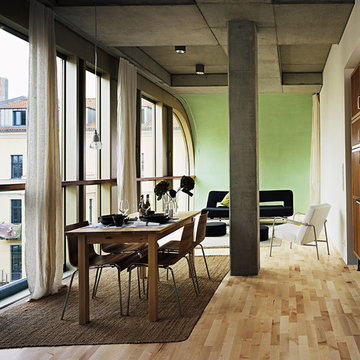
Color: European Naturals Maple Salzburg
Inspiration for a huge industrial light wood floor great room remodel in Chicago with green walls
Inspiration for a huge industrial light wood floor great room remodel in Chicago with green walls
24

























