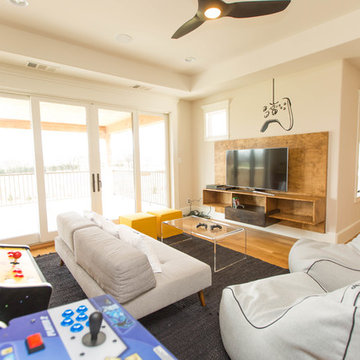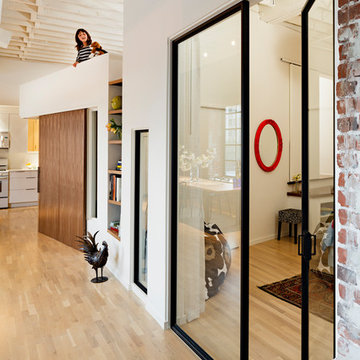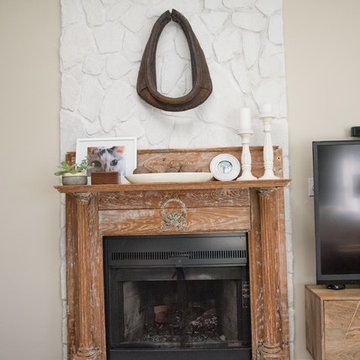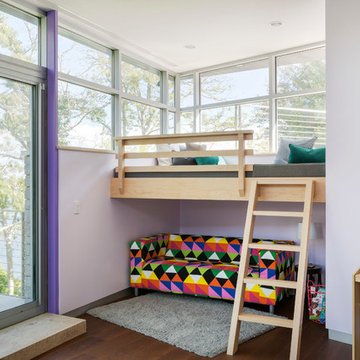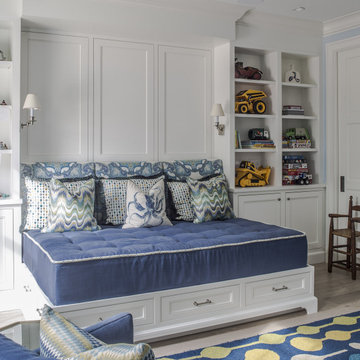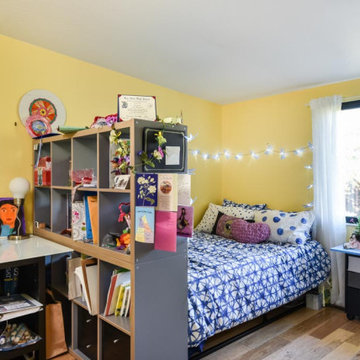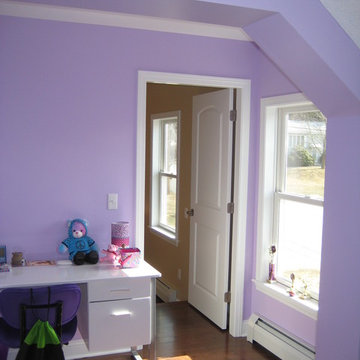Kids' Room Ideas
Refine by:
Budget
Sort by:Popular Today
5941 - 5960 of 196,900 photos
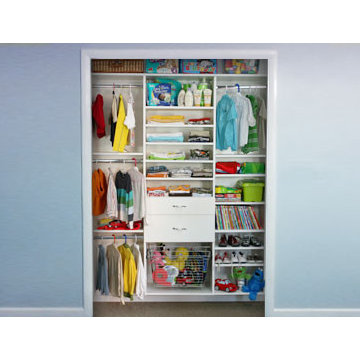
Our childrens closets are designed for your child's needs today, while thinking about their future.
The triple hanging section that fits their clothes now, will change into double hanging that will fit their clothing when they get bigger. The sliding chrome basket can be used as toy storage or as a hamper. All shelves and hanging rods are adjustable.
ISAphotoNYC@gmail.com
Find the right local pro for your project
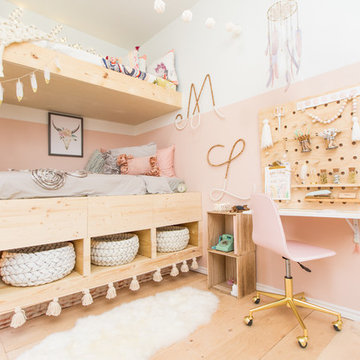
Convey Studios, Sesha Smith
Inspiration for a scandinavian girl light wood floor kids' room remodel in Dallas with multicolored walls
Inspiration for a scandinavian girl light wood floor kids' room remodel in Dallas with multicolored walls
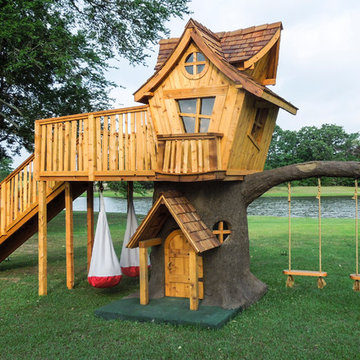
Tree houses continue to capture the hearts and imaginations of children of all ages, and this spectacular Bungalow style tree house is no exception. The tree house features two types of swings, a spacious deck, play spaces in both the tree and playhouse, and an exhilarating twisty slide for a thrilling descent. Perfect for residential applications, themed parks and playgrounds. One of the most interesting features of this tree house is that it doesn't incorporate a real tree into it's play space. The tree is crafted from environmentally friendly gfrc (glass fiber reinforced concrete), and will not die or degrade over time. In fact, gfrc strengthens as it ages, providing a play element that will be enjoyed by children for many years to come.
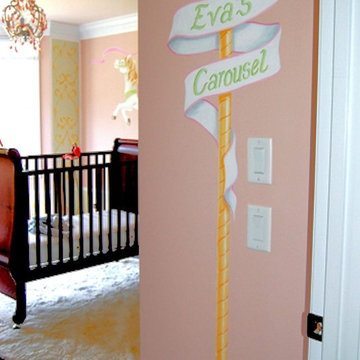
Carousal Horses Mural in Children's Bedroom by Renee' MacMurray
Example of a kids' room design in Boston
Example of a kids' room design in Boston

Sponsored
London, OH
Fine Designs & Interiors, Ltd.
Columbus Leading Interior Designer - Best of Houzz 2014-2022
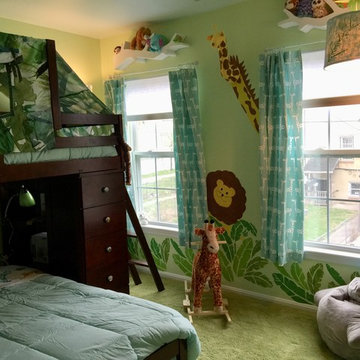
Bedroom turned jungle for a little boy whose wish was granted by The Make-A-Wish Foundation.
KathleenSoloway
Kids' room - small eclectic boy carpeted and green floor kids' room idea in Baltimore with green walls
Kids' room - small eclectic boy carpeted and green floor kids' room idea in Baltimore with green walls
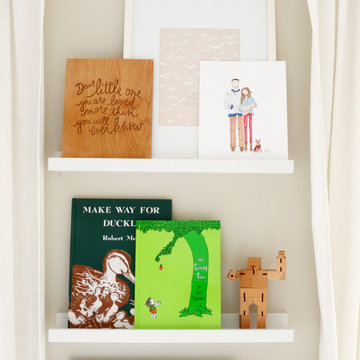
Photo: Design Fixation © 2016 Houzz
Farmhouse kids' room photo in Boston
Farmhouse kids' room photo in Boston
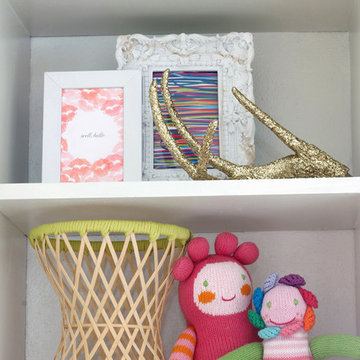
Designed by Kristin Jackson of the Hunted Interior
Kids' room - eclectic kids' room idea in Atlanta
Kids' room - eclectic kids' room idea in Atlanta
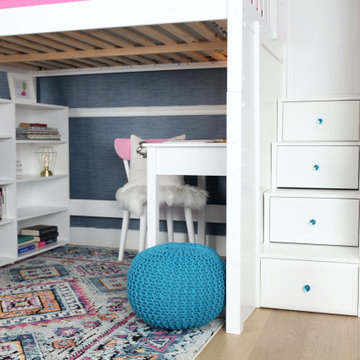
Enjoy a perfect sleep and study space from Maxtrix, by creating floor space and gaining storage with this high loft bed! Over 4 feet of under-bed clearance, perfect for a study space or play area. Super functional staircase, steps double as storage drawers. Full XL size = extra 4” in length to accommodate even your tallest child. www.maxtrixkids.com
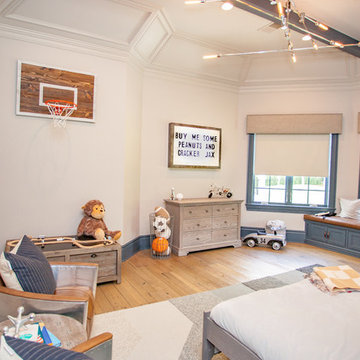
Kids' room - large boy medium tone wood floor and brown floor kids' room idea in New York with blue walls
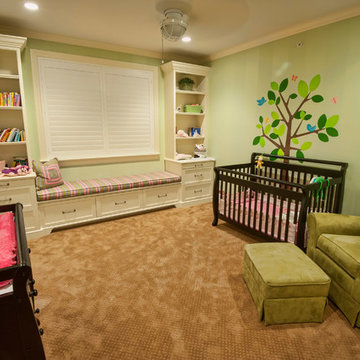
4,440 SF two story home in Brentwood, CA. This home features an attached two-car garage, 5 Bedrooms, 5 Baths, Upstairs Laundry Room, Office, Covered Balconies and Deck, Sitting Room, Living Room, Dining Room, Family Room, Kitchen, Study, Downstairs Guest Room, Foyer, Morning Room, Covered Loggia, Mud Room. Photos by: Latham Architectural
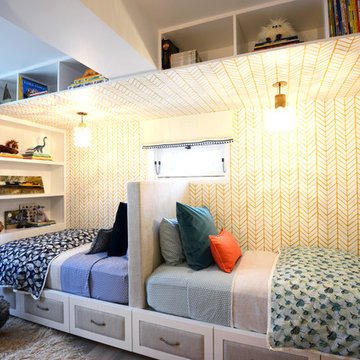
Photo: Janet Paik © 2016 Houzz
Design: Nest Design Co.
Inspiration for a kids' room remodel in San Francisco
Inspiration for a kids' room remodel in San Francisco
Kids' Room Ideas

Sponsored
Columbus, OH
Mosaic Design Studio
Creating Thoughtful, Livable Spaces For You in Franklin County
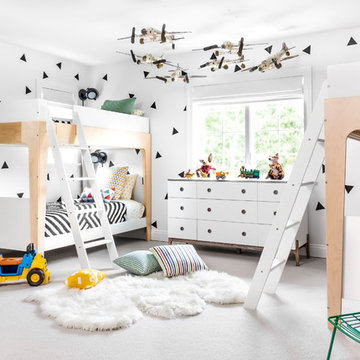
Interior Design, Interior Architecture, Custom Millwork Design, Furniture Design, Art Curation, & AV Design by Chango & Co.
Photography by Sean Litchfield
See the feature in Domino Magazine
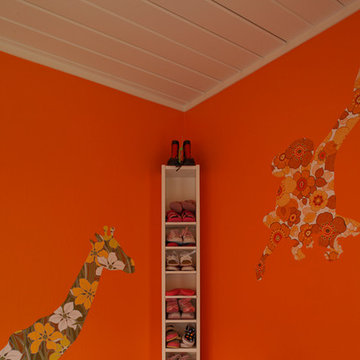
This Eichler home in Southern California shows that Eichler homes are perfect for active families. Imaginations run wild with open plans for playtime and adventure and the bright colors of Mid-Century furnishings are right at home in any room of an Eichler. Contact us with any questions on what you see here.
EichlerSoCal.com
298






