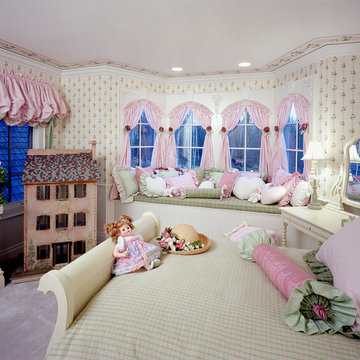Kids' Room Ideas
Refine by:
Budget
Sort by:Popular Today
101 - 120 of 10,334 photos
Item 1 of 2
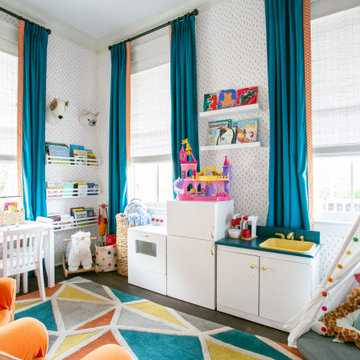
With the kids’ rooms located upstairs, they used a smaller downstairs room as a play area for our two young children. Fun wallpaper, bright draperies and colorful wall art invite the kids right in. They love this room!
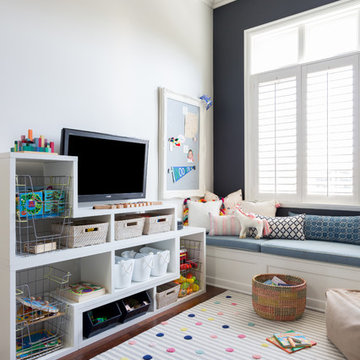
Photography by: Amy Bartlam
Designed by designstiles LLC
Inspiration for a mid-sized contemporary gender-neutral kids' room remodel in Los Angeles
Inspiration for a mid-sized contemporary gender-neutral kids' room remodel in Los Angeles
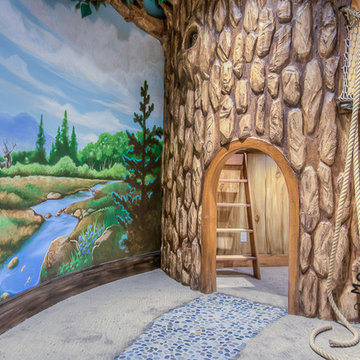
Caroline Merrill
Example of a mid-sized classic gender-neutral carpeted kids' room design in Salt Lake City with multicolored walls
Example of a mid-sized classic gender-neutral carpeted kids' room design in Salt Lake City with multicolored walls
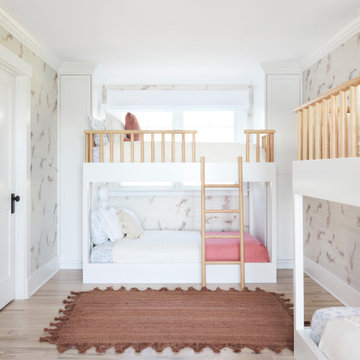
Interior Design, Custom Furniture Design & Art Curation by Chango & Co.
Construction by G. B. Construction and Development, Inc.
Photography by Jonathan Pilkington
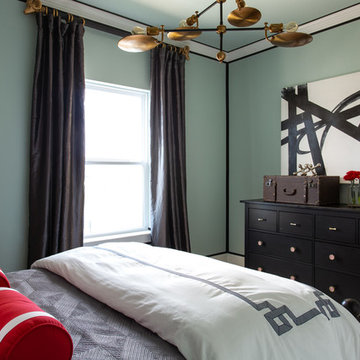
Kids' room - mid-sized transitional boy carpeted and beige floor kids' room idea in Dallas with green walls
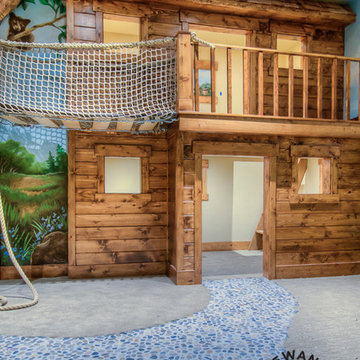
Caroline Merrill
Mid-sized elegant gender-neutral carpeted kids' room photo in Salt Lake City with multicolored walls
Mid-sized elegant gender-neutral carpeted kids' room photo in Salt Lake City with multicolored walls
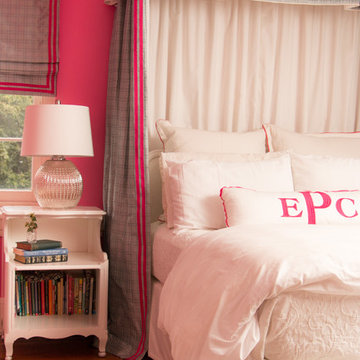
Rishty Photography
Example of a mid-sized transitional girl medium tone wood floor kids' room design in Philadelphia with pink walls
Example of a mid-sized transitional girl medium tone wood floor kids' room design in Philadelphia with pink walls
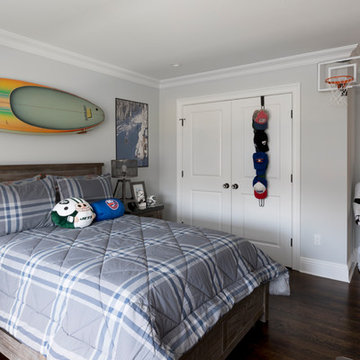
Photos: Richard Law Digital
Large transitional dark wood floor and brown floor kids' bedroom photo in New York with gray walls
Large transitional dark wood floor and brown floor kids' bedroom photo in New York with gray walls
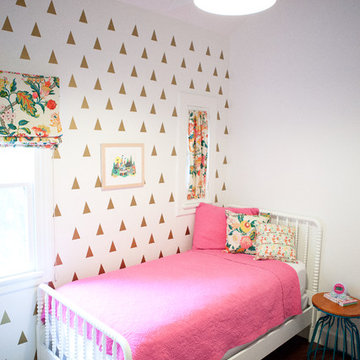
As a recently purchased home, our clients quickly decided they needed to make some major adjustments. The home was pretty outdated and didn’t speak to the young family’s unique style, but we wanted to keep the welcoming character of this Mediterranean bungalow in tact. The classic white kitchen with a new layout is the perfect backdrop for the family. Brass accents add a touch of luster throughout and modernizes the fixtures and hardware.
While the main common areas feature neutral color palettes, we quickly gave each room a burst of energy through bright accent colors and patterned textiles. The kids’ rooms are the most playful, showcasing bold wallcoverings, bright tones, and even a teepee tent reading nook.
Designed by Joy Street Design serving Oakland, Berkeley, San Francisco, and the whole of the East Bay.
For more about Joy Street Design, click here: https://www.joystreetdesign.com/
To learn more about this project, click here: https://www.joystreetdesign.com/portfolio/gower-street
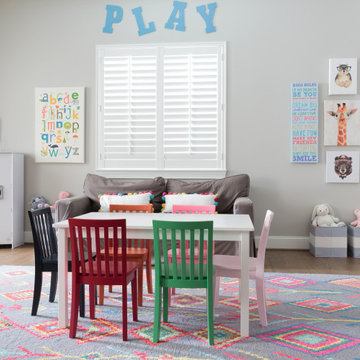
kids Game Room / Playroom
Example of a mid-sized transitional gender-neutral medium tone wood floor and brown floor kids' room design in Houston with gray walls
Example of a mid-sized transitional gender-neutral medium tone wood floor and brown floor kids' room design in Houston with gray walls
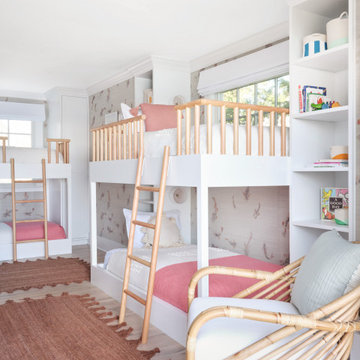
Interior Design, Custom Furniture Design & Art Curation by Chango & Co.
Construction by G. B. Construction and Development, Inc.
Photography by Jonathan Pilkington
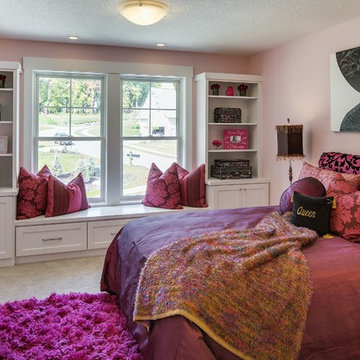
Spacecrafting Photography
Mid-sized transitional girl carpeted kids' room photo in Minneapolis with pink walls
Mid-sized transitional girl carpeted kids' room photo in Minneapolis with pink walls
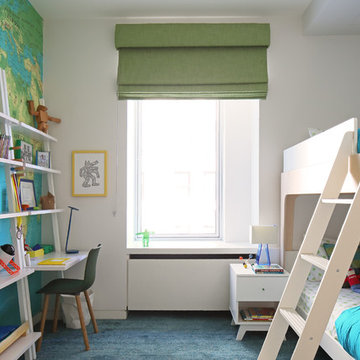
Mid-sized trendy gender-neutral carpeted and blue floor kids' room photo in New York with white walls
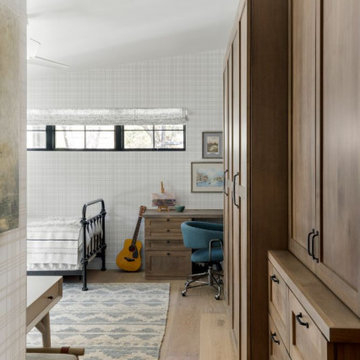
We planned a thoughtful redesign of this beautiful home while retaining many of the existing features. We wanted this house to feel the immediacy of its environment. So we carried the exterior front entry style into the interiors, too, as a way to bring the beautiful outdoors in. In addition, we added patios to all the bedrooms to make them feel much bigger. Luckily for us, our temperate California climate makes it possible for the patios to be used consistently throughout the year.
The original kitchen design did not have exposed beams, but we decided to replicate the motif of the 30" living room beams in the kitchen as well, making it one of our favorite details of the house. To make the kitchen more functional, we added a second island allowing us to separate kitchen tasks. The sink island works as a food prep area, and the bar island is for mail, crafts, and quick snacks.
We designed the primary bedroom as a relaxation sanctuary – something we highly recommend to all parents. It features some of our favorite things: a cognac leather reading chair next to a fireplace, Scottish plaid fabrics, a vegetable dye rug, art from our favorite cities, and goofy portraits of the kids.
---
Project designed by Courtney Thomas Design in La Cañada. Serving Pasadena, Glendale, Monrovia, San Marino, Sierra Madre, South Pasadena, and Altadena.
For more about Courtney Thomas Design, see here: https://www.courtneythomasdesign.com/
To learn more about this project, see here:
https://www.courtneythomasdesign.com/portfolio/functional-ranch-house-design/
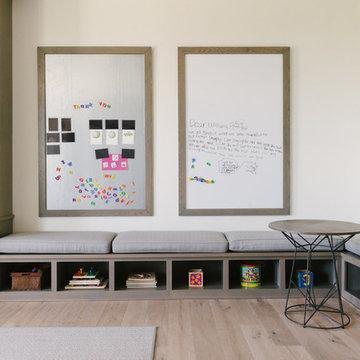
Jared Lichtenberger
Large transitional gender-neutral light wood floor and beige floor kids' room photo in Austin with white walls
Large transitional gender-neutral light wood floor and beige floor kids' room photo in Austin with white walls
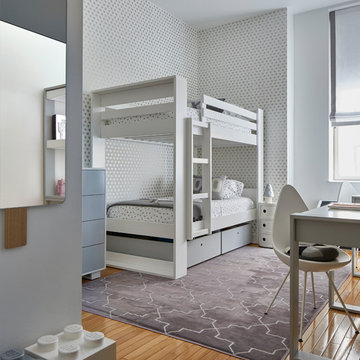
SISSY + MARLEY for Jill Malek Love wallpaper featured in Yasemin + Diliara's twin girls room!
photos by marcoriccastudio
Kids' room - small scandinavian girl kids' room idea in New York with white walls
Kids' room - small scandinavian girl kids' room idea in New York with white walls
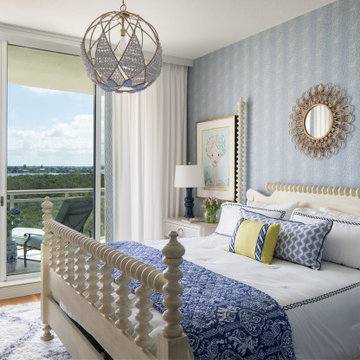
Our St. Pete studio designed this stunning pied-à-terre for a couple looking for a luxurious retreat in the city. Our studio went all out with colors, textures, and materials that evoke five-star luxury and comfort in keeping with their request for a resort-like home with modern amenities. In the vestibule that the elevator opens to, we used a stylish black and beige palm leaf patterned wallpaper that evokes the joys of Gulf Coast living. In the adjoining foyer, we used stylish wainscoting to create depth and personality to the space, continuing the millwork into the dining area.
We added bold emerald green velvet chairs in the dining room, giving them a charming appeal. A stunning chandelier creates a sharp focal point, and an artistic fawn sculpture makes for a great conversation starter around the dining table. We ensured that the elegant green tone continued into the stunning kitchen and cozy breakfast nook through the beautiful kitchen island and furnishings. In the powder room, too, we went with a stylish black and white wallpaper and green vanity, which adds elegance and luxe to the space. In the bedrooms, we used a calm, neutral tone with soft furnishings and light colors that induce relaxation and rest.
---
Pamela Harvey Interiors offers interior design services in St. Petersburg and Tampa, and throughout Florida's Suncoast area, from Tarpon Springs to Naples, including Bradenton, Lakewood Ranch, and Sarasota.
For more about Pamela Harvey Interiors, see here: https://www.pamelaharveyinteriors.com/
To learn more about this project, see here:
https://www.pamelaharveyinteriors.com/portfolio-galleries/chic-modern-sarasota-condo
Kids' Room Ideas
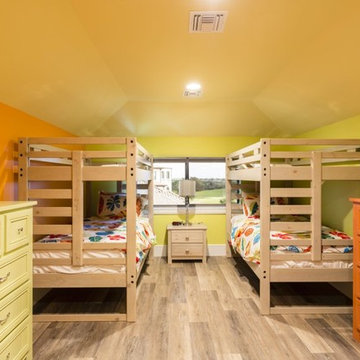
3rd floor Kid's bunk room
Example of a large transitional gender-neutral medium tone wood floor kids' room design in Orlando with multicolored walls
Example of a large transitional gender-neutral medium tone wood floor kids' room design in Orlando with multicolored walls
6







