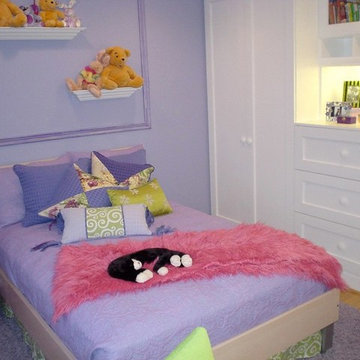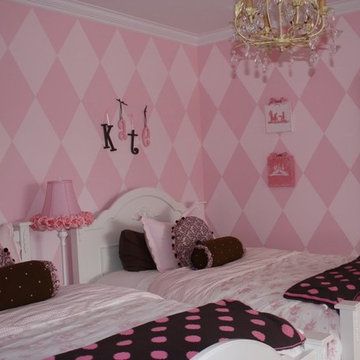Kids' Room Ideas - Color: Purple
Refine by:
Budget
Sort by:Popular Today
1 - 20 of 75 photos
Item 1 of 3
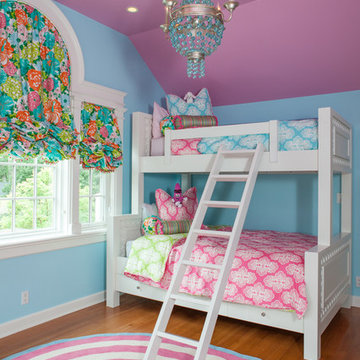
Michelle's Interiors
Kids' room - mid-sized traditional girl light wood floor and beige floor kids' room idea in New York with multicolored walls
Kids' room - mid-sized traditional girl light wood floor and beige floor kids' room idea in New York with multicolored walls
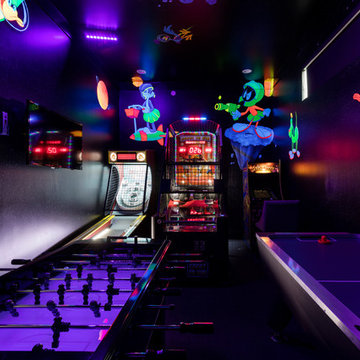
Example of a mid-sized minimalist gender-neutral carpeted and gray floor kids' room design in Orlando with multicolored walls
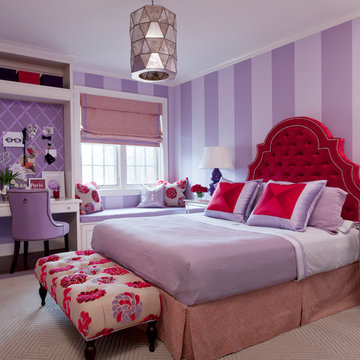
Walls are Sherwin Williams Enchant, headboard is from Room Service, bedding is Matouk. Nancy Nolan
Kids' room - mid-sized transitional girl dark wood floor kids' room idea in Little Rock with purple walls
Kids' room - mid-sized transitional girl dark wood floor kids' room idea in Little Rock with purple walls
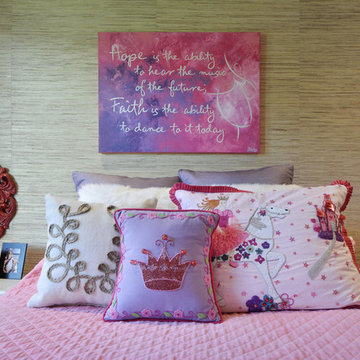
This beautiful girls' bedroom wouldn't be complete without pillows for a princess!
Example of a mid-sized eclectic girl carpeted kids' room design in Austin with beige walls
Example of a mid-sized eclectic girl carpeted kids' room design in Austin with beige walls
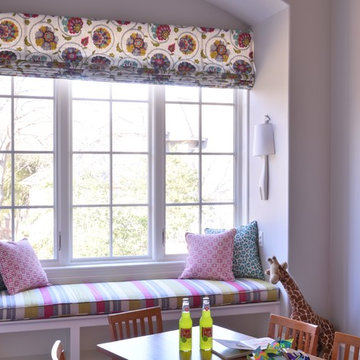
This fun, colorful play room is the perfect escape for this couple's grandchildren to come and imagine! With the bright rug, and adorable accent lighting, what child wouldn't want to explore in here?
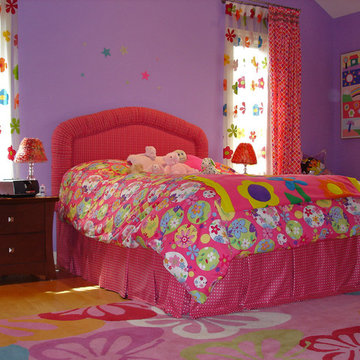
Fern Allison
Kids' room - mid-sized eclectic girl light wood floor kids' room idea in Chicago with purple walls
Kids' room - mid-sized eclectic girl light wood floor kids' room idea in Chicago with purple walls
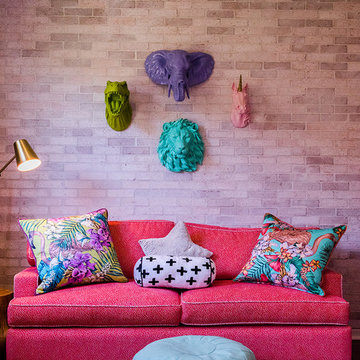
Wilson Escalante
Example of a mid-sized trendy gender-neutral medium tone wood floor and brown floor kids' room design in Orange County
Example of a mid-sized trendy gender-neutral medium tone wood floor and brown floor kids' room design in Orange County
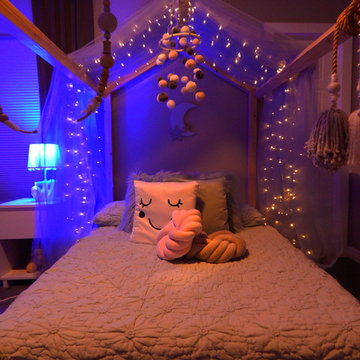
tavera nori
Inspiration for a mid-sized scandinavian girl limestone floor and black floor kids' room remodel in Austin with green walls
Inspiration for a mid-sized scandinavian girl limestone floor and black floor kids' room remodel in Austin with green walls
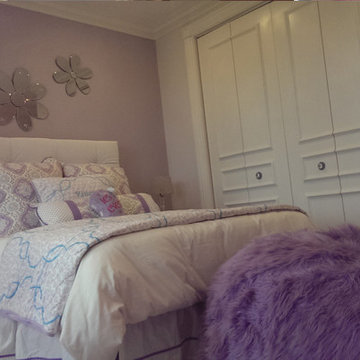
Example of a small classic girl carpeted kids' room design in Phoenix with purple walls

WORLD PREMIERE!!!
3-2-1.....The race is on !!! Introducing our life-like Sports Car Bed that will earn your little racer 1st place at the bedtime finish line !!!
Art. leather sports seats headboard and interior is equipped with latest technology, light animation system & detailed star shaped rims with LED lights. Plus, the bed makes real car sounds and has all triggered by a wireless remote control, body kit and fog light, LED rear indicator, 3D exhaust pipe design and shatterproof acrylic glass, Sound System with radio, USB, SD card, and Bluetooth input.
Bedroom accessories sold separately and include: desk, chair, dresser, bookcase, wardrobe, closet, shelves, bedding and cushions.
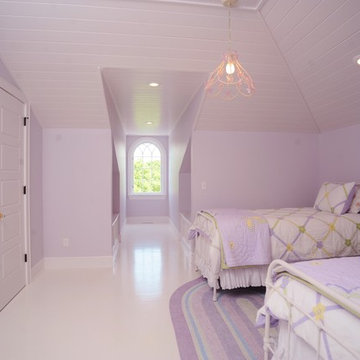
A vibrant bedroom for two young girls.
Example of a large classic girl painted wood floor and white floor kids' room design in Other with purple walls
Example of a large classic girl painted wood floor and white floor kids' room design in Other with purple walls
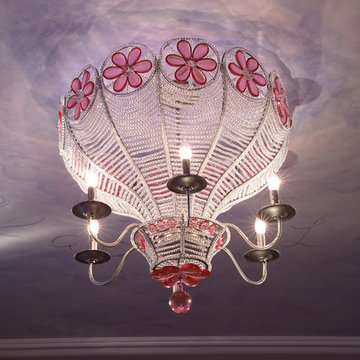
Custom Hot Air Balloon Chandelier
Kids' room - mid-sized eclectic girl medium tone wood floor kids' room idea in New York with multicolored walls
Kids' room - mid-sized eclectic girl medium tone wood floor kids' room idea in New York with multicolored walls
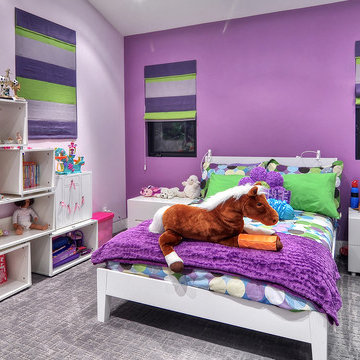
When Irvine designer, Richard Bustos’ client decided to remodel his Orange County 4,900 square foot home into a contemporary space, he immediately thought of Cantoni. His main concern though was based on the assumption that our luxurious modern furnishings came with an equally luxurious price tag. It was only after a visit to our Irvine store, where the client and Richard connected that the client realized our extensive collection of furniture and accessories was well within his reach.
“Richard was very thorough and straight forward as far as pricing,” says the client. "I became very intrigued that he was able to offer high quality products that I was looking for within my budget.”
The next phases of the project involved looking over floor plans and discussing the client’s vision as far as design. The goal was to create a comfortable, yet stylish and modern layout for the client, his wife, and their three kids. In addition to creating a cozy and contemporary space, the client wanted his home to exude a tranquil atmosphere. Drawing most of his inspiration from Houzz, (the leading online platform for home remodeling and design) the client incorporated a Zen-like ambiance through the distressed greyish brown flooring, organic bamboo wall art, and with Richard’s help, earthy wall coverings, found in both the master bedroom and bathroom.
Over the span of approximately two years, Richard helped his client accomplish his vision by selecting pieces of modern furniture that possessed the right colors, earthy tones, and textures so as to complement the home’s pre-existing features.
The first room the duo tackled was the great room, and later continued furnishing the kitchen and master bedroom. Living up to its billing, the great room not only opened up to a breathtaking view of the Newport coast, it also was one great space. Richard decided that the best option to maximize the space would be to break the room into two separate yet distinct areas for living and dining.
While exploring our online collections, the client discovered the Jasper Shag rug in a bold and vibrant green. The grassy green rug paired with the sleek Italian made Montecarlo glass dining table added just the right amount of color and texture to compliment the natural beauty of the bamboo sculpture. The client happily adds, “I’m always receiving complements on the green rug!”
Once the duo had completed the dining area, they worked on furnishing the living area, and later added pieces like the classic Renoir bed to the master bedroom and Crescent Console to the kitchen, which adds both balance and sophistication. The living room, also known as the family room was the central area where Richard’s client and his family would spend quality time. As a fellow family man, Richard understood that that meant creating an inviting space with comfortable and durable pieces of furniture that still possessed a modern flare. The client loved the look and design of the Mercer sectional. With Cantoni’s ability to customize furniture, Richard was able to special order the sectional in a fabric that was both durable and aesthetically pleasing.
Selecting the color scheme for the living room was also greatly influenced by the client’s pre-existing artwork as well as unique distressed floors. Richard recommended adding dark pieces of furniture as seen in the Mercer sectional along with the Viera area rug. He explains, “The darker colors and contrast of the rug’s material worked really well with the distressed wood floor.” Furthermore, the comfortable American Leather Recliner, which was customized in red leather not only maximized the space, but also tied in the client’s picturesque artwork beautifully. The client adds gratefully, “Richard was extremely helpful with color; He was great at seeing if I was taking it too far or not enough.”
It is apparent that Richard and his client made a great team. With the client’s passion for great design and Richard’s design expertise, together they transformed the home into a modern sanctuary. Working with this particular client was a very rewarding experience for Richard. He adds, “My client and his family were so easy and fun to work with. Their enthusiasm, focus, and involvement are what helped me bring their ideas to life. I think we created a unique environment that their entire family can enjoy for many years to come.”
https://www.cantoni.com/project/a-contemporary-sanctuary
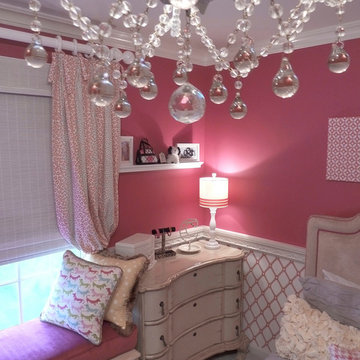
Our clients purchased their home with no custom upgrades... this was the perfect blank canvas for our team to get started.
Traditional elements and heavily carved moldings are some of the details found in the first floor. We chose cozy fabrics and furniture to accommodate this family of four.
The master bed room suite has a bit of a transitional feel... the custom furniture pieces here are more clean and streamlined.
We achieve added interest and texture with the use of different hardwood finishes. The master bedroom floor is a blonde hardwood with large hand knotted area rugs made from wool. An antique trunk at the foot of the bed works perfectly with the mirrored side chest and tall painted armoire.
A modern update in the master bath included a glass enclosure shower with frosted sea glass tiles. Window treatments and accessories complete the rooms for that instant lived in feel. We love it!
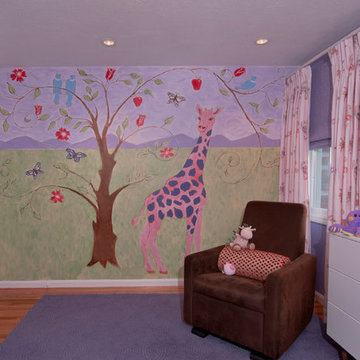
A little girl's bedroom comes alive with a purple polka-doted giraffe, lavender walls and a wool Company C lavender rug. The room-darkening Roman Shade is beneath a pretty fabric drapery embroidered with elves and fairies.
Photo: Greg Premru
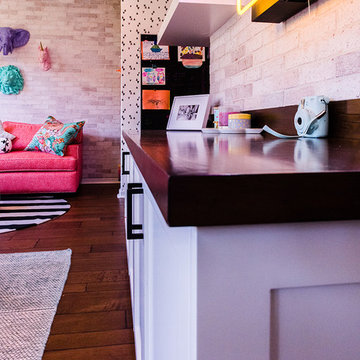
Wilson Escalante
Kids' room - mid-sized contemporary gender-neutral medium tone wood floor and brown floor kids' room idea in Orange County
Kids' room - mid-sized contemporary gender-neutral medium tone wood floor and brown floor kids' room idea in Orange County
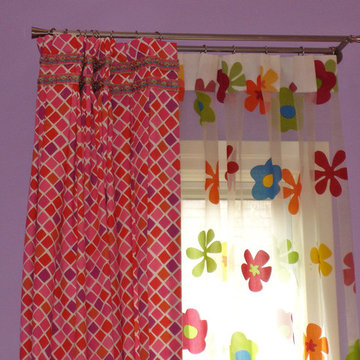
Close up of window treatments and decorative trim at top
Fern Allison
Example of a mid-sized eclectic girl light wood floor kids' room design in Chicago with purple walls
Example of a mid-sized eclectic girl light wood floor kids' room design in Chicago with purple walls
Kids' Room Ideas - Color: Purple
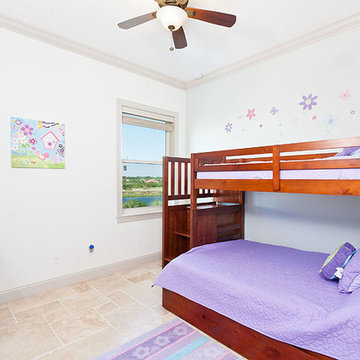
Large beach style travertine floor kids' room photo in Orlando with white walls
1






