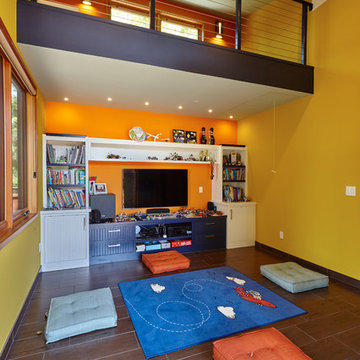Laminate Floor Kids' Room Ideas
Refine by:
Budget
Sort by:Popular Today
1 - 20 of 274 photos
Item 1 of 3
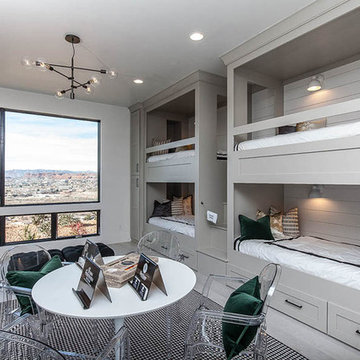
Example of a large urban gender-neutral laminate floor and gray floor kids' room design in Las Vegas with gray walls
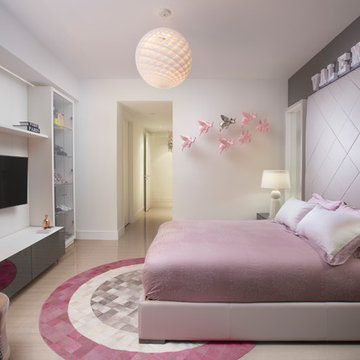
Example of a mid-sized trendy girl laminate floor and beige floor kids' room design in Miami with white walls
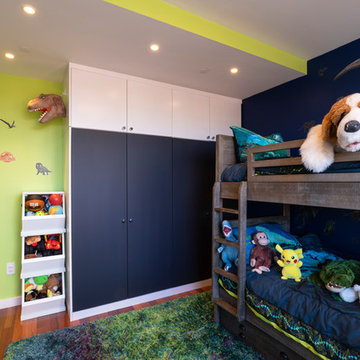
Lime green, navy blue, aquamarine and white wall paint adds excitement to this colorful and vibrant bedroom for two growing boys.
Photography: Claudia Paul
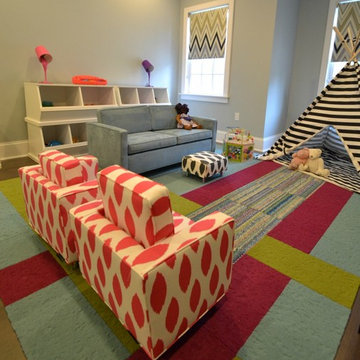
Inspiration for a large contemporary gender-neutral laminate floor kids' room remodel in Boston with blue walls
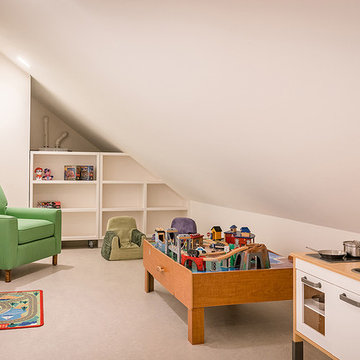
A custom vacation home by Grouparchitect and Hughes Construction. Photographer credit: © 2018 AMF Photography.
Mid-sized beach style gender-neutral laminate floor and gray floor playroom photo in Seattle with white walls
Mid-sized beach style gender-neutral laminate floor and gray floor playroom photo in Seattle with white walls
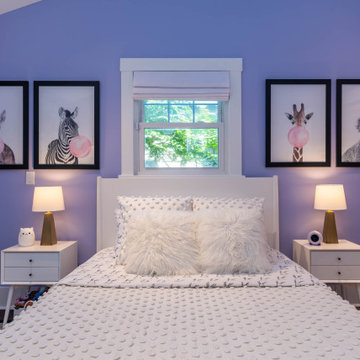
Example of a mid-sized arts and crafts girl laminate floor, brown floor and vaulted ceiling kids' room design in Denver with purple walls

Design, Fabrication, Install & Photography By MacLaren Kitchen and Bath
Designer: Mary Skurecki
Wet Bar: Mouser/Centra Cabinetry with full overlay, Reno door/drawer style with Carbide paint. Caesarstone Pebble Quartz Countertops with eased edge detail (By MacLaren).
TV Area: Mouser/Centra Cabinetry with full overlay, Orleans door style with Carbide paint. Shelving, drawers, and wood top to match the cabinetry with custom crown and base moulding.
Guest Room/Bath: Mouser/Centra Cabinetry with flush inset, Reno Style doors with Maple wood in Bedrock Stain. Custom vanity base in Full Overlay, Reno Style Drawer in Matching Maple with Bedrock Stain. Vanity Countertop is Everest Quartzite.
Bench Area: Mouser/Centra Cabinetry with flush inset, Reno Style doors/drawers with Carbide paint. Custom wood top to match base moulding and benches.
Toy Storage Area: Mouser/Centra Cabinetry with full overlay, Reno door style with Carbide paint. Open drawer storage with roll-out trays and custom floating shelves and base moulding.
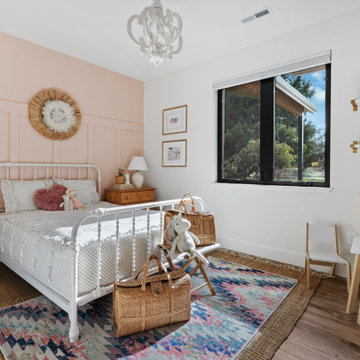
Beautiful little girl's room refresh
Mid-sized cottage laminate floor, white floor and wood wall kids' room photo in Portland with pink walls
Mid-sized cottage laminate floor, white floor and wood wall kids' room photo in Portland with pink walls
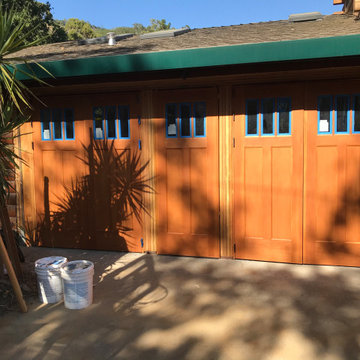
this was a garage conversion into living space, to include large kids room with full bath, laundry and storage. we also did a master bath remodel in the main house
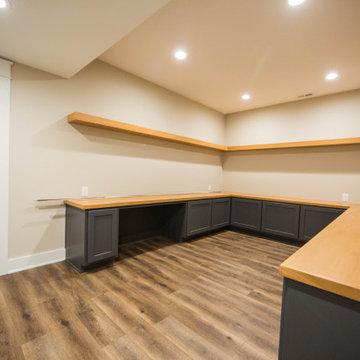
A dedicated Lego room for the kids features custom storage and display space for their projects.
Large trendy gender-neutral laminate floor and brown floor playroom photo in Indianapolis with beige walls
Large trendy gender-neutral laminate floor and brown floor playroom photo in Indianapolis with beige walls

Design, Fabrication, Install & Photography By MacLaren Kitchen and Bath
Designer: Mary Skurecki
Wet Bar: Mouser/Centra Cabinetry with full overlay, Reno door/drawer style with Carbide paint. Caesarstone Pebble Quartz Countertops with eased edge detail (By MacLaren).
TV Area: Mouser/Centra Cabinetry with full overlay, Orleans door style with Carbide paint. Shelving, drawers, and wood top to match the cabinetry with custom crown and base moulding.
Guest Room/Bath: Mouser/Centra Cabinetry with flush inset, Reno Style doors with Maple wood in Bedrock Stain. Custom vanity base in Full Overlay, Reno Style Drawer in Matching Maple with Bedrock Stain. Vanity Countertop is Everest Quartzite.
Bench Area: Mouser/Centra Cabinetry with flush inset, Reno Style doors/drawers with Carbide paint. Custom wood top to match base moulding and benches.
Toy Storage Area: Mouser/Centra Cabinetry with full overlay, Reno door style with Carbide paint. Open drawer storage with roll-out trays and custom floating shelves and base moulding.
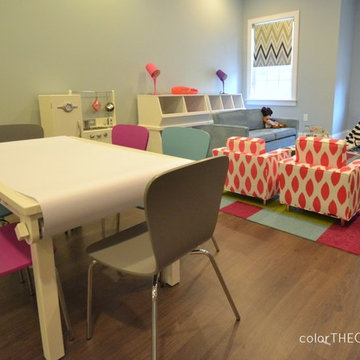
Kids' room - huge contemporary gender-neutral laminate floor kids' room idea in Boston with blue walls
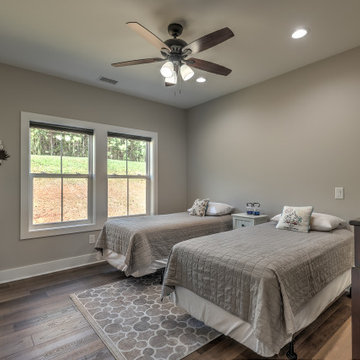
Grandkid's room
Kids' room - mid-sized craftsman gender-neutral laminate floor and brown floor kids' room idea in Atlanta with beige walls
Kids' room - mid-sized craftsman gender-neutral laminate floor and brown floor kids' room idea in Atlanta with beige walls
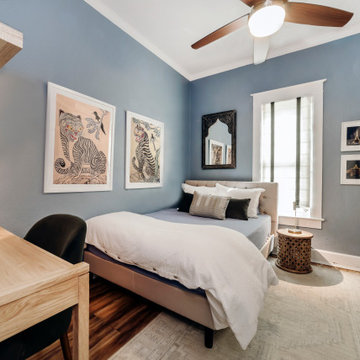
Inspiration for a small transitional laminate floor and brown floor kids' bedroom remodel in Tampa
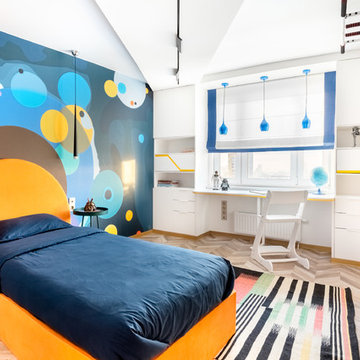
Хозяин детской комнаты, мальчик 9лет, фанат «Звездных войн». Но мысль о фото обоях с героями эпопеи допускать нельзя!!). Атмосферу космического пространства в детской я создала с помощью графической интерпретации картины «Несколько кругов» Василия Кандинского. Одно панно со стороны изголовья, его инверсия на противоположной стене. Вся мебель (корпусная, кровать) индивидуальное производство.
Комната проектировалась с учетом того, что в ней комфортно будет проводить время и подростку.
дизайн: Ольга Назирова
фото: Олег Ковалюк
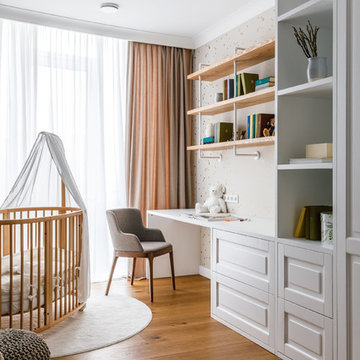
Kids' room - mid-sized contemporary boy laminate floor and brown floor kids' room idea in Moscow with blue walls
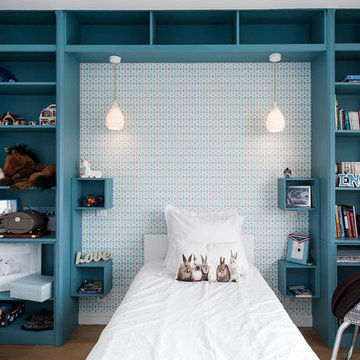
Suite à une nouvelle acquisition cette ancien duplex a été transformé en triplex. Un étage pièce de vie, un étage pour les enfants pré ado et un étage pour les parents. Nous avons travaillé les volumes, la clarté, un look à la fois chaleureux et épuré
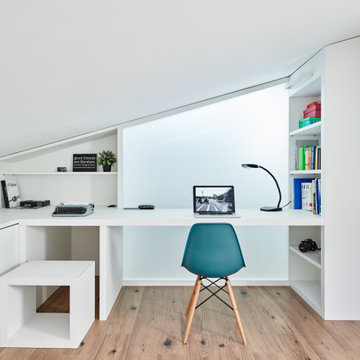
Example of a small trendy gender-neutral laminate floor and beige floor kids' room design in Other with white walls
Laminate Floor Kids' Room Ideas
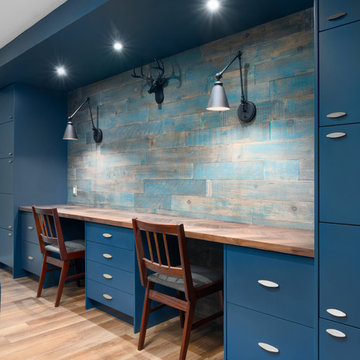
Built-in Study Area with hardwired wall sconces, blue wash barn board, wall nut counters & Benjamin Moor Gentlemen's Grey cabinets with champagne hardware.
@jaggedlens
1






