Exposed Beam Kids' Room Ideas
Refine by:
Budget
Sort by:Popular Today
1 - 20 of 121 photos
Item 1 of 3
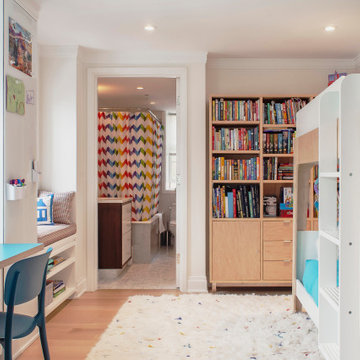
A colorful, fun kid's bedroom. A gorgeous fabric surface mounted light sets the tone. Custom built blue laminate work surface, bookshelves and a window seat. Blue accented window treatments. A colorful area rug with a rainbow of accents. Simple clean design. A column with a glass magnetic board is the final touch.
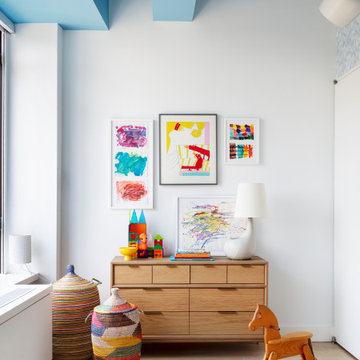
Notable decor elements include: Bubble wallpaper from Chasing Paper, Bodie dresser from Crate and Barrel,
Aim three-lamp light set by Ronon & Erwan Bouroullec for Flos, Bolivia rug by Crosby Street Studios, Pedrera ABC table lamp by Gubi, Receptive Light by Pilar Wiley courtesy of Uprise Art

A colorful, fun kid's bedroom. A gorgeous fabric surface mounted light sets the tone. Custom built blue laminate work surface, bookshelves and a window seat. Blue accented window treatments. A colorful area rug with a rainbow of accents. Simple clean design. A column with a glass magnetic board is the final touch.
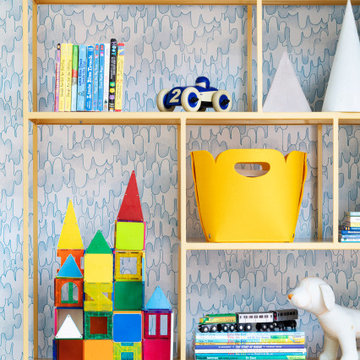
Notable decor elements include: Bubble wallpaper from Chasing Paper, Foshay bookcase from Room and Board, Yellow Snap Cube bins from Crate and Barrel,
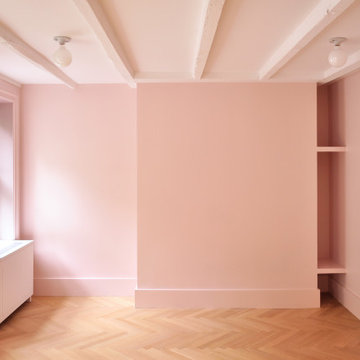
Inspiration for a mid-sized contemporary girl light wood floor and exposed beam kids' room remodel in New York with pink walls

Eichler in Marinwood - In conjunction to the porous programmatic kitchen block as a connective element, the walls along the main corridor add to the sense of bringing outside in. The fin wall adjacent to the entry has been detailed to have the siding slip past the glass, while the living, kitchen and dining room are all connected by a walnut veneer feature wall running the length of the house. This wall also echoes the lush surroundings of lucas valley as well as the original mahogany plywood panels used within eichlers.
photo: scott hargis
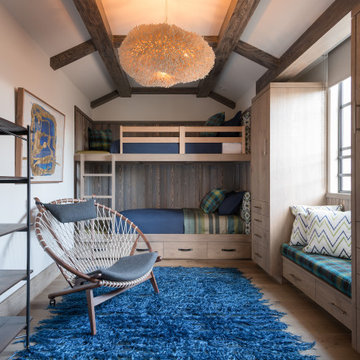
Cypress wood panels with custom beachy blue granite finish by Solanna design in kids bunk room
Kids' room - large contemporary gender-neutral medium tone wood floor, beige floor and exposed beam kids' room idea in Orange County with white walls
Kids' room - large contemporary gender-neutral medium tone wood floor, beige floor and exposed beam kids' room idea in Orange County with white walls
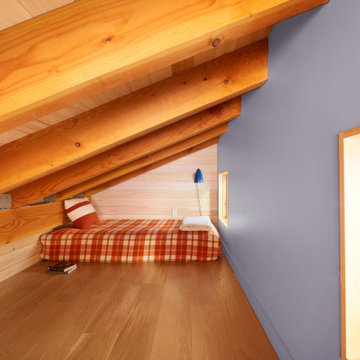
Sleeping Loft
Example of a small mountain style gender-neutral medium tone wood floor, exposed beam and wood wall kids' bedroom design with blue walls
Example of a small mountain style gender-neutral medium tone wood floor, exposed beam and wood wall kids' bedroom design with blue walls
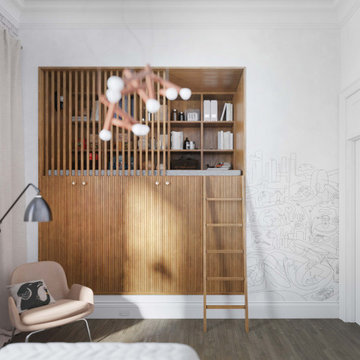
Find yourself in an enchanting blend of luxury and playfulness in this children's bedroom in a Chelsea, New York apartment, designed innovatively by Arsight. Pendant lights softly brighten the high ceiling, with an additional intimate glow provided by a floor lamp. The room features custom bookshelves complemented by a charming library ladder and Scandinavian-inspired kids' furniture, which includes a snug armchair and a practical wooden closet. The fun decor and playful curtains inspire the imagination, while the bespoke pieces cultivate a vibrant environment that beautifully marries high-end design with whimsical elements.
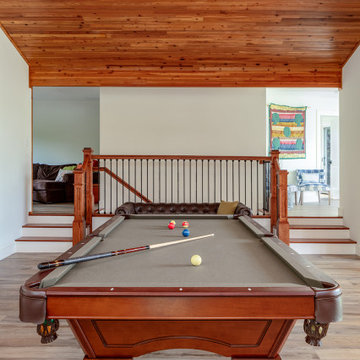
Interior remodel of the 2nd floor opened up the floorplan to bring in light and create a game room space along with extra beds for sleeping. Also included on this level is a tv den, private guest bedroom with full bathroom.
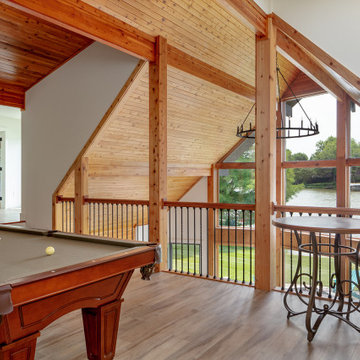
Interior remodel of the 2nd floor opened up the floorplan to bring in light and create a game room space along with extra beds for sleeping. Also included on this level is a tv den, private guest bedroom with full bathroom.
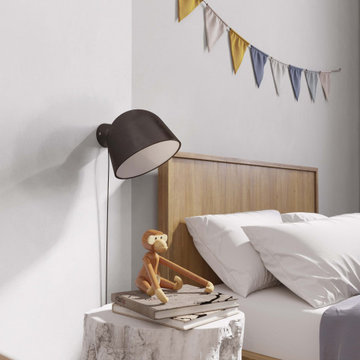
Arsight brings a fusion of sophistication and charm to this luxurious kids bedroom in Chelsea, New York. The white backdrop elevates the tranquility of the room, while each element - from the cozy kids bed to the tasteful floor lamp - adds to its neutral palette. The playful, high-end decor captures the essence of a quintessential Brooklyn kids bedroom, merging Scandinavian design with elements of whimsical wonder.
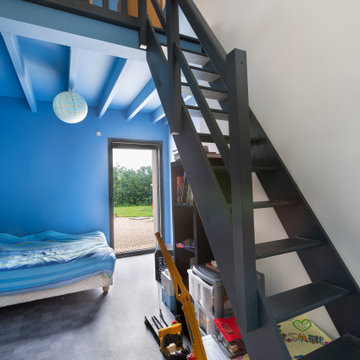
Chambre enfant bleu ciel avec mezzanine
Inspiration for a large contemporary boy vinyl floor, gray floor and exposed beam kids' room remodel in Dijon with blue walls
Inspiration for a large contemporary boy vinyl floor, gray floor and exposed beam kids' room remodel in Dijon with blue walls
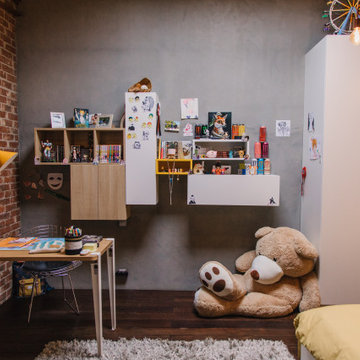
Kids' room - large contemporary gender-neutral dark wood floor and exposed beam kids' room idea in Bordeaux with multicolored walls
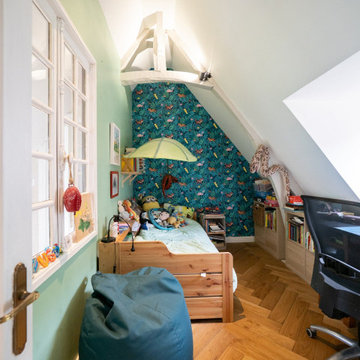
Chambre d'enfant, avec un papier peint Jungle d'Emmanuelle Rivassoux. Réutilisation de vieilles fenêtres afin de gagner en luminosité, poutres apparentes, sol en chêne massif.
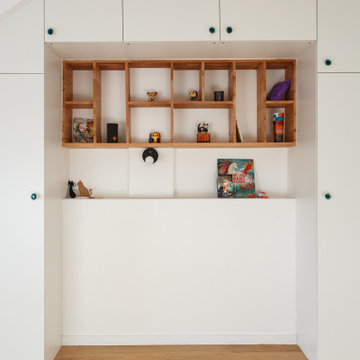
Kids' room - mid-sized contemporary girl light wood floor, beige floor and exposed beam kids' room idea in Paris with white walls
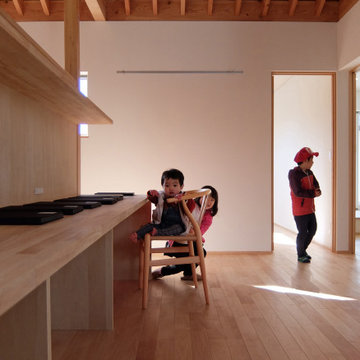
「成岩の家」の2階子供部屋デスクスペースです。
Inspiration for a mid-sized gender-neutral light wood floor, exposed beam and shiplap wall kids' room remodel with white walls
Inspiration for a mid-sized gender-neutral light wood floor, exposed beam and shiplap wall kids' room remodel with white walls
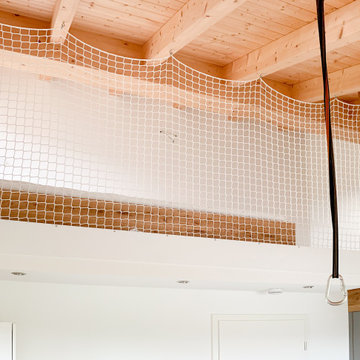
Kleiderschrank mit aufgesetzten Stufen aus massiver, rustikaler Eiche.
Oberfläche der Schrankfronten in Solid Hellgau.
Die Fronten bekommen Einfassungen, diese dienen als Grifflösung.
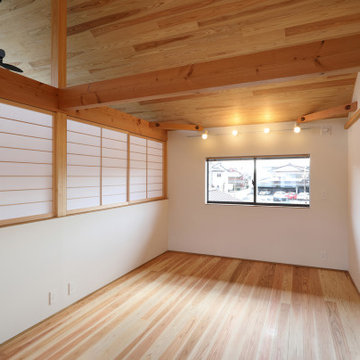
四季の舎 -薪ストーブと自然の庭-|Studio tanpopo-gumi
|撮影|野口 兼史
何気ない日々の日常の中に、四季折々の風景を感じながら家族の時間をゆったりと愉しむ住まい。
2階子供部屋から 階段ホールを挟んで、もう一方の子供部屋をのぞむ。障子を開け放すと家族の気配を感じる大きな一つの空間になっている。
Exposed Beam Kids' Room Ideas
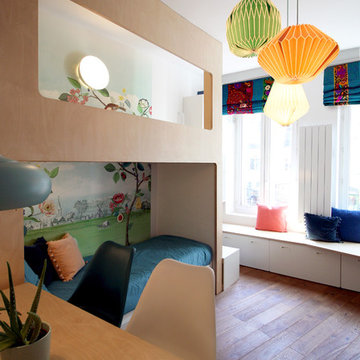
Inspiration for a small contemporary gender-neutral dark wood floor, brown floor, exposed beam and wallpaper kids' bedroom remodel in Paris with multicolored walls
1





