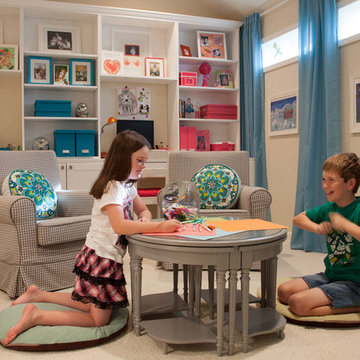Kids' Room Ideas - Gender: Gender-Neutral
Refine by:
Budget
Sort by:Popular Today
1 - 20 of 3,537 photos
Item 1 of 3
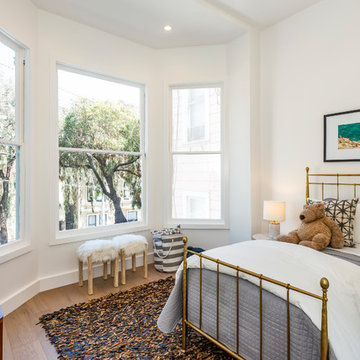
Kids' room - mid-sized contemporary gender-neutral medium tone wood floor and brown floor kids' room idea in San Francisco with white walls
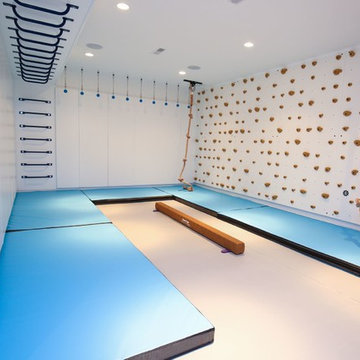
Abby Flanagan
Example of a mid-sized transitional gender-neutral carpeted kids' room design in New York with white walls
Example of a mid-sized transitional gender-neutral carpeted kids' room design in New York with white walls
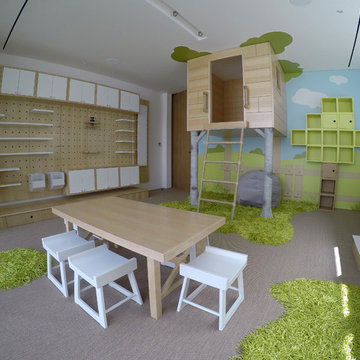
Contemporary Clubhouse
Bringing the outdoors inside for a bright and colorful indoor playroom perfect for playtime, arts and crafts or schoolwork.
Theme:
The theme for this inviting and playful space is a creative take on a functional playroom blending the contemporary and functional base of the room with the playful and creative spirit that will engage these lucky children.
Focus:
The playroom centers on an amazing lofted clubhouse perched against a custom painted pasture and perched on makeshift trees boasting the perfect place for creative adventures or quiet reading and setting the inviting feel for the entire room. The creative and playful feeling is expanded throughout the space with bright green patches of shag carpet invoking the feel of the pasture continuing off the wall and through the room. The space is then flanked with more contemporary and functional elements perfect for children ages 2-12 offering endless hours of play.
Storage:
This playroom offers storage options on every wall, in every corner and even on the floor. The myWall storage and entertainment unit offers countless storage options and configurations along the main wall with open shelving, hanging buckets, closed shelves and pegs, anything you want to store or hang can find a home. Even the floor under the myWall panel is a custom floordrobe perfect for all those small floor toys or blankets. The pasture wall has a shelving unit cloaked as another tree in the field offering opened and closed cubbies for books or toys. The sink and craft area offers a home to all the kids craft supplies nestled right into the countertop with colorful containers and buckets.
Growth:
While this playroom provides fun and creative options for children from 2-12 it can adapt and grow with this family as their children grow and their interests or needs change. The myWall system is developed to offer easy and immediate customization with simple adjustments every element of the wall can be moved offering endless possibilities. The full myWall structure can be moved along with the family if necessary. The sink offers steps for the small children but as they grow they can be removed.
Safety:
The playroom is designed to keep the main space open to allow for creative and safe playtime without obstacles. The myWall system uses a custom locking mechanism to ensure that all elements are securely locked into place not to fall or become loose from wear. Custom cushioned floor rugs offer another level of safety and comfort to the little ones playing on the floor.
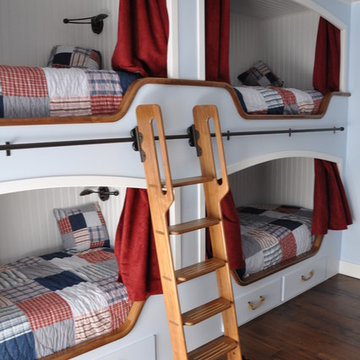
Example of a large classic gender-neutral dark wood floor and brown floor kids' room design in Los Angeles with white walls

Kids' room - large contemporary gender-neutral dark wood floor, brown floor and wallpaper ceiling kids' room idea in DC Metro with white walls
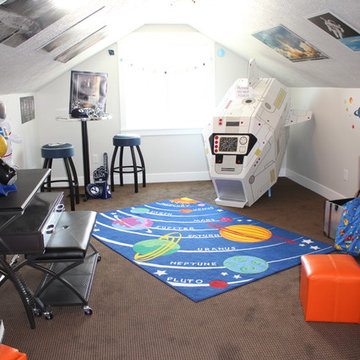
Playroom - large craftsman gender-neutral carpeted playroom idea in Salt Lake City with gray walls
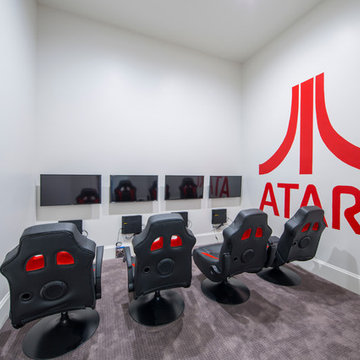
Custom Home Design by Joe Carrick Design. Built by Highland Custom Homes. Photography by Nick Bayless Photography
Kids' room - large transitional gender-neutral dark wood floor kids' room idea in Salt Lake City with white walls
Kids' room - large transitional gender-neutral dark wood floor kids' room idea in Salt Lake City with white walls
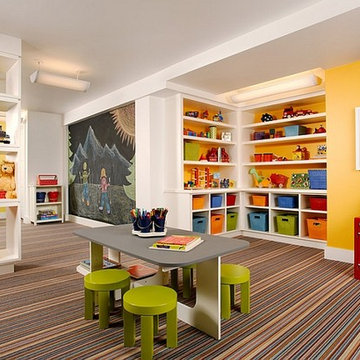
Kids' room - large contemporary gender-neutral carpeted and multicolored floor kids' room idea in Chicago with yellow walls

Created from a second floor attic space this unique teen hangout space has something for everyone - ping pong, stadium hockey, foosball, hanging chairs - plenty to keep kids busy in their own space.
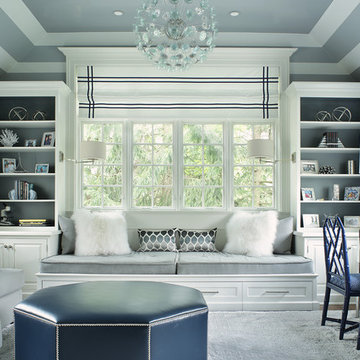
A multi purpose room for the kids. This rooms serves as a hang out space, sleep over room with built in trundle bed, homework space with a custom desk and just a space for kids to get away from it all. Photography by Peter Rymwid.
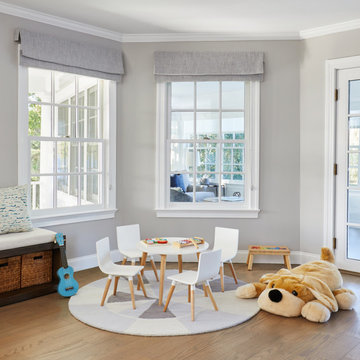
This three-story Westhampton Beach home designed for family get-togethers features a large entry and open-plan kitchen, dining, and living room. The kitchen was gut-renovated to merge seamlessly with the living room. For worry-free entertaining and clean-up, we used lots of performance fabrics and refinished the existing hardwood floors with a custom greige stain. A palette of blues, creams, and grays, with a touch of yellow, is complemented by natural materials like wicker and wood. The elegant furniture, striking decor, and statement lighting create a light and airy interior that is both sophisticated and welcoming, for beach living at its best, without the fuss!
---
Our interior design service area is all of New York City including the Upper East Side and Upper West Side, as well as the Hamptons, Scarsdale, Mamaroneck, Rye, Rye City, Edgemont, Harrison, Bronxville, and Greenwich CT.
For more about Darci Hether, see here: https://darcihether.com/
To learn more about this project, see here:
https://darcihether.com/portfolio/westhampton-beach-home-for-gatherings/

2nd floor addition: Circle window reading nook / nap area / sleepover space. Colored window sills. High ceilings. Expansive windows for optimal light. Eco flooring.
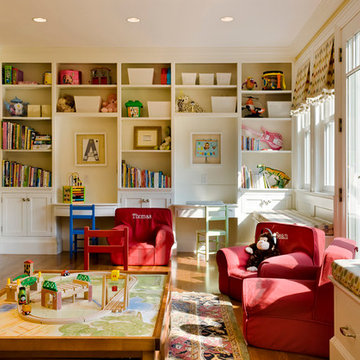
TMS Architects
Example of a large classic gender-neutral light wood floor and brown floor kids' room design in Boston with yellow walls
Example of a large classic gender-neutral light wood floor and brown floor kids' room design in Boston with yellow walls
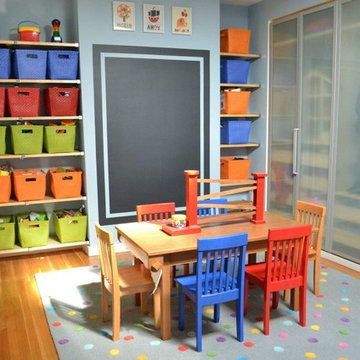
Kids' room - large traditional gender-neutral medium tone wood floor kids' room idea in Boston with blue walls
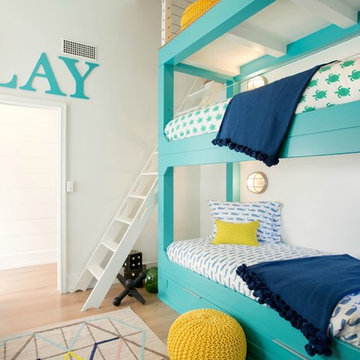
Liz Nemeth
Mid-sized beach style gender-neutral medium tone wood floor kids' room photo in Boston with white walls
Mid-sized beach style gender-neutral medium tone wood floor kids' room photo in Boston with white walls
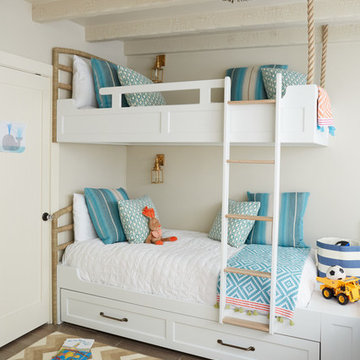
Example of a mid-sized beach style gender-neutral travertine floor and beige floor kids' room design in San Francisco with gray walls
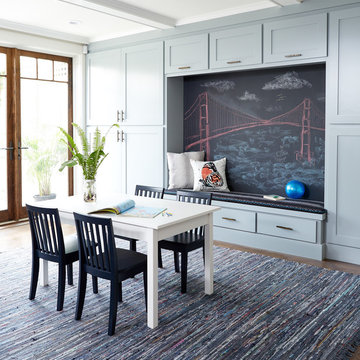
Large transitional gender-neutral dark wood floor kids' room photo in San Francisco with gray walls
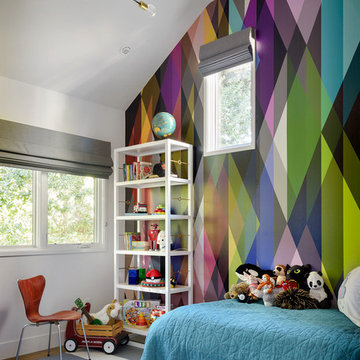
Aaron Leitz
Kids' room - mid-sized contemporary gender-neutral medium tone wood floor kids' room idea in San Francisco with multicolored walls
Kids' room - mid-sized contemporary gender-neutral medium tone wood floor kids' room idea in San Francisco with multicolored walls
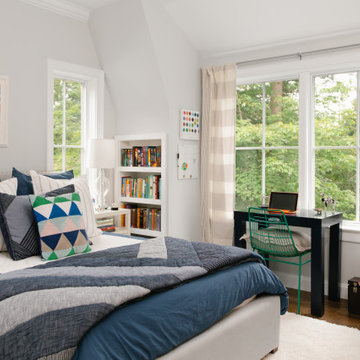
Example of a mid-sized transitional gender-neutral medium tone wood floor and brown floor kids' room design in Boston with gray walls
Kids' Room Ideas - Gender: Gender-Neutral
1






