Kids' Room with Blue Walls Ideas
Refine by:
Budget
Sort by:Popular Today
41 - 60 of 214 photos
Item 1 of 3
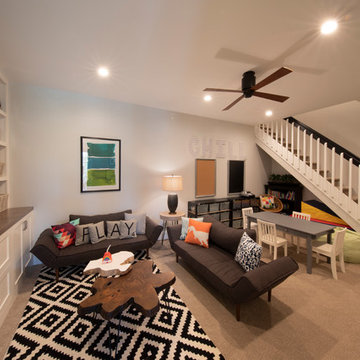
Gulf Building recently completed the “ New Orleans Chic” custom Estate in Fort Lauderdale, Florida. The aptly named estate stays true to inspiration rooted from New Orleans, Louisiana. The stately entrance is fueled by the column’s, welcoming any guest to the future of custom estates that integrate modern features while keeping one foot in the past. The lamps hanging from the ceiling along the kitchen of the interior is a chic twist of the antique, tying in with the exposed brick overlaying the exterior. These staple fixtures of New Orleans style, transport you to an era bursting with life along the French founded streets. This two-story single-family residence includes five bedrooms, six and a half baths, and is approximately 8,210 square feet in size. The one of a kind three car garage fits his and her vehicles with ample room for a collector car as well. The kitchen is beautifully appointed with white and grey cabinets that are overlaid with white marble countertops which in turn are contrasted by the cool earth tones of the wood floors. The coffered ceilings, Armoire style refrigerator and a custom gunmetal hood lend sophistication to the kitchen. The high ceilings in the living room are accentuated by deep brown high beams that complement the cool tones of the living area. An antique wooden barn door tucked in the corner of the living room leads to a mancave with a bespoke bar and a lounge area, reminiscent of a speakeasy from another era. In a nod to the modern practicality that is desired by families with young kids, a massive laundry room also functions as a mudroom with locker style cubbies and a homework and crafts area for kids. The custom staircase leads to another vintage barn door on the 2nd floor that opens to reveal provides a wonderful family loft with another hidden gem: a secret attic playroom for kids! Rounding out the exterior, massive balconies with French patterned railing overlook a huge backyard with a custom pool and spa that is secluded from the hustle and bustle of the city.
All in all, this estate captures the perfect modern interpretation of New Orleans French traditional design. Welcome to New Orleans Chic of Fort Lauderdale, Florida!
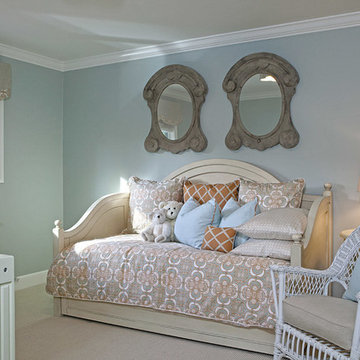
Kids' room - mid-sized transitional gender-neutral carpeted kids' room idea in San Francisco with blue walls
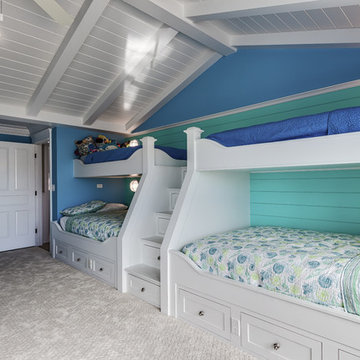
Example of a large beach style carpeted kids' room design in Philadelphia with blue walls
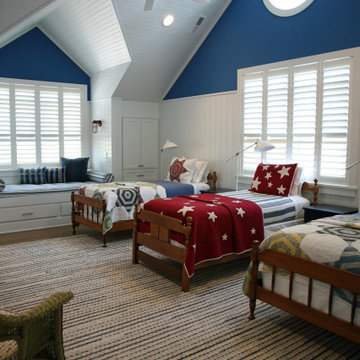
The boys bunk room is mirrored with the the girls bunkroom... they both have a very classic cottage flavor on steriods. The fun color and accentuated shapes of the ceiling bring this space to life!
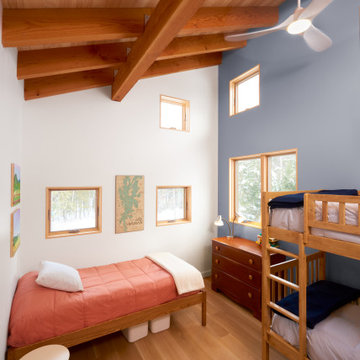
Bunk Room
Example of a mid-sized mountain style gender-neutral medium tone wood floor and wood ceiling kids' bedroom design with blue walls
Example of a mid-sized mountain style gender-neutral medium tone wood floor and wood ceiling kids' bedroom design with blue walls
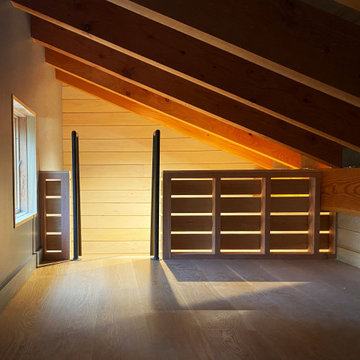
Sleeping Loft- Ship's ladder
Example of a small mountain style gender-neutral medium tone wood floor, wood ceiling and wood wall kids' room design with blue walls
Example of a small mountain style gender-neutral medium tone wood floor, wood ceiling and wood wall kids' room design with blue walls
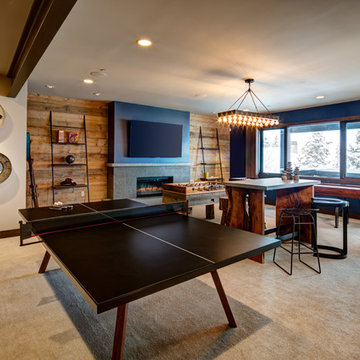
Kids' room - large rustic gender-neutral carpeted and beige floor kids' room idea in Salt Lake City with blue walls
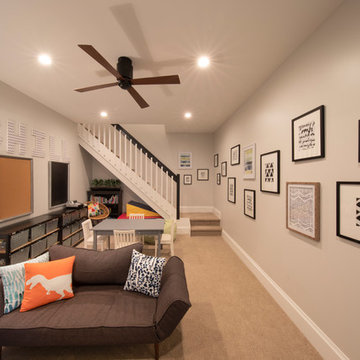
Gulf Building recently completed the “ New Orleans Chic” custom Estate in Fort Lauderdale, Florida. The aptly named estate stays true to inspiration rooted from New Orleans, Louisiana. The stately entrance is fueled by the column’s, welcoming any guest to the future of custom estates that integrate modern features while keeping one foot in the past. The lamps hanging from the ceiling along the kitchen of the interior is a chic twist of the antique, tying in with the exposed brick overlaying the exterior. These staple fixtures of New Orleans style, transport you to an era bursting with life along the French founded streets. This two-story single-family residence includes five bedrooms, six and a half baths, and is approximately 8,210 square feet in size. The one of a kind three car garage fits his and her vehicles with ample room for a collector car as well. The kitchen is beautifully appointed with white and grey cabinets that are overlaid with white marble countertops which in turn are contrasted by the cool earth tones of the wood floors. The coffered ceilings, Armoire style refrigerator and a custom gunmetal hood lend sophistication to the kitchen. The high ceilings in the living room are accentuated by deep brown high beams that complement the cool tones of the living area. An antique wooden barn door tucked in the corner of the living room leads to a mancave with a bespoke bar and a lounge area, reminiscent of a speakeasy from another era. In a nod to the modern practicality that is desired by families with young kids, a massive laundry room also functions as a mudroom with locker style cubbies and a homework and crafts area for kids. The custom staircase leads to another vintage barn door on the 2nd floor that opens to reveal provides a wonderful family loft with another hidden gem: a secret attic playroom for kids! Rounding out the exterior, massive balconies with French patterned railing overlook a huge backyard with a custom pool and spa that is secluded from the hustle and bustle of the city.
All in all, this estate captures the perfect modern interpretation of New Orleans French traditional design. Welcome to New Orleans Chic of Fort Lauderdale, Florida!
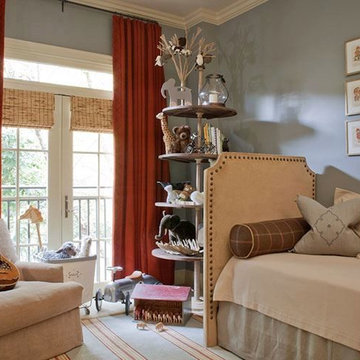
Example of a mid-sized transitional gender-neutral kids' room design in Charlotte with blue walls
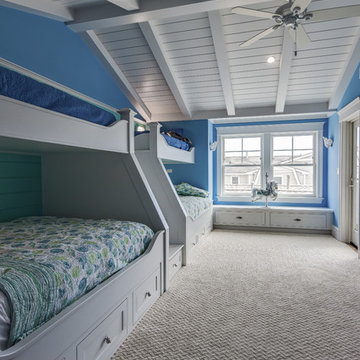
Inspiration for a large coastal carpeted kids' room remodel in Philadelphia with blue walls
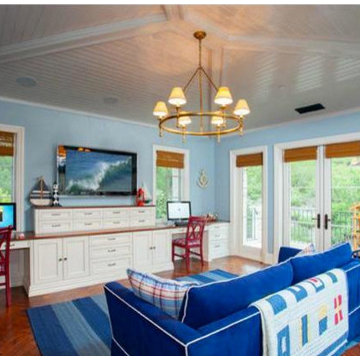
Interior Design By LoriDennis.com
Large beach style gender-neutral dark wood floor kids' room photo in Los Angeles with blue walls
Large beach style gender-neutral dark wood floor kids' room photo in Los Angeles with blue walls
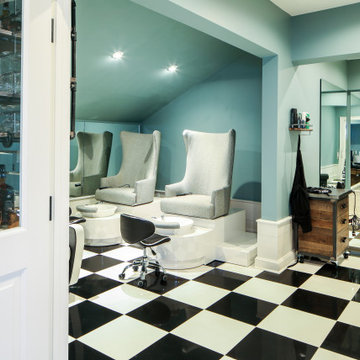
Home Salon
Kids' room - transitional multicolored floor kids' room idea in New Orleans with blue walls
Kids' room - transitional multicolored floor kids' room idea in New Orleans with blue walls
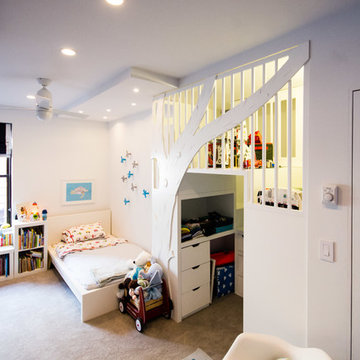
We designed a play area suited especially for the child. The tree cutout demonstrates our ability to design custom components that serve both a purpose and unique scenery within the confines of a persons home.
The tree cutout quietly blends with the custom made play area that also functions as a storage unit. The color palette used on the walls match the various furnishings perfectly. The hue of the walls and tree cutout pay homage to fairy tales and the art of storytelling. This bedroom is essentially, a page right out of a children’s book.
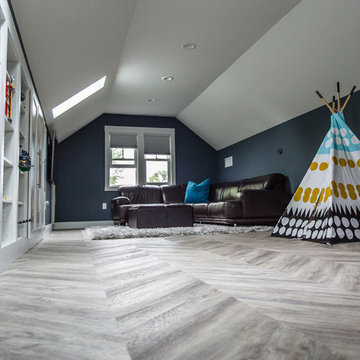
Inspiration for a large modern vinyl floor and multicolored floor playroom remodel in Other with blue walls
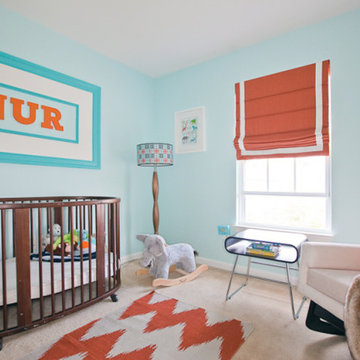
Kids' room - mid-sized transitional gender-neutral carpeted and beige floor kids' room idea in DC Metro with blue walls
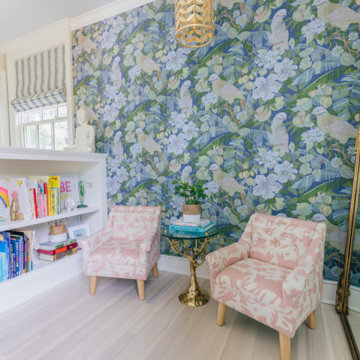
Photographs by Julia Dags | Copyright © 2019 Happily Eva After, Inc. All Rights Reserved.
Girl painted wood floor, white floor and wallpaper kids' room photo in New York with blue walls
Girl painted wood floor, white floor and wallpaper kids' room photo in New York with blue walls
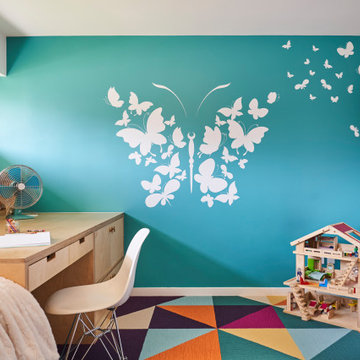
Timeless kid's rooms are possible with clever detailing that can easily be updated without starting from scratch every time. As the kiddos grow up and go through different phases - this custom, built-in bedroom design stays current just by updating the accessories, bedding, and even the carpet tile is easily updated when desired. Simple and bespoke, the Birch Europly built-in includes a twin bed and trundle, a secret library, open shelving, a desk, storage cabinet, and hidden crawl space under the desk.
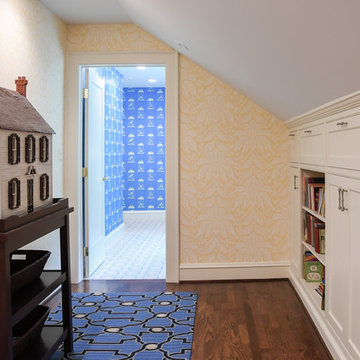
Van Auken Akins Architects LLC designed and facilitated the complete renovation of a home in Cleveland Heights, Ohio. Areas of work include the living and dining spaces on the first floor, and bedrooms and baths on the second floor with new wall coverings, oriental rug selections, furniture selections and window treatments. The third floor was renovated to create a whimsical guest bedroom, bathroom, and laundry room. The upgrades to the baths included new plumbing fixtures, new cabinetry, countertops, lighting and floor tile. The renovation of the basement created an exercise room, wine cellar, recreation room, powder room, and laundry room in once unusable space. New ceilings, soffits, and lighting were installed throughout along with wallcoverings, wood paneling, carpeting and furniture.
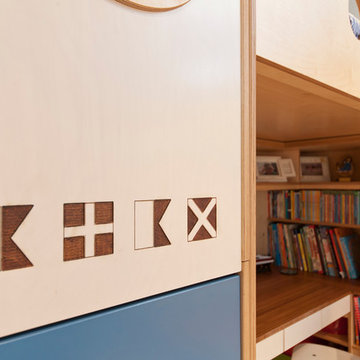
photography by Juan Lopez Gil
Example of a small trendy boy light wood floor kids' room design in New York with blue walls
Example of a small trendy boy light wood floor kids' room design in New York with blue walls
Kids' Room with Blue Walls Ideas
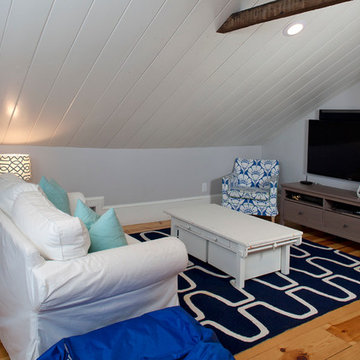
Jeff Thiebauth
Example of a mid-sized transitional gender-neutral medium tone wood floor kids' room design in Boston with blue walls
Example of a mid-sized transitional gender-neutral medium tone wood floor kids' room design in Boston with blue walls
3





