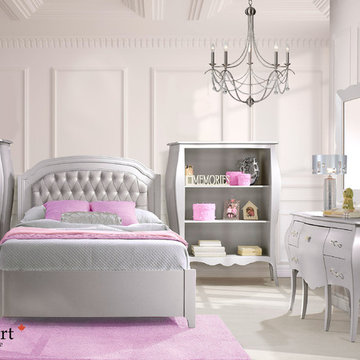Kids' Room with White Walls Ideas
Refine by:
Budget
Sort by:Popular Today
101 - 120 of 16,560 photos
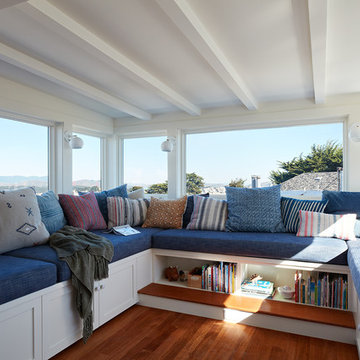
Mariko Reed
Example of a mid-sized transitional gender-neutral medium tone wood floor playroom design in San Francisco with white walls
Example of a mid-sized transitional gender-neutral medium tone wood floor playroom design in San Francisco with white walls
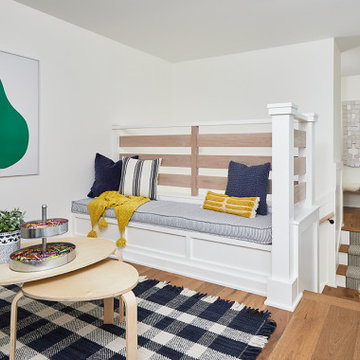
Inspiration for a farmhouse gender-neutral brown floor and medium tone wood floor playroom remodel in Grand Rapids with white walls
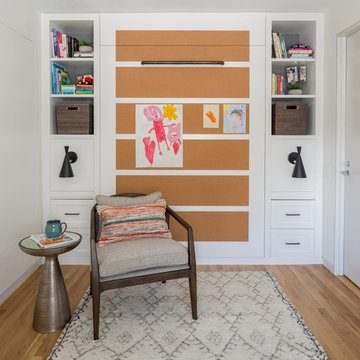
Example of a transitional gender-neutral light wood floor kids' room design in Philadelphia with white walls
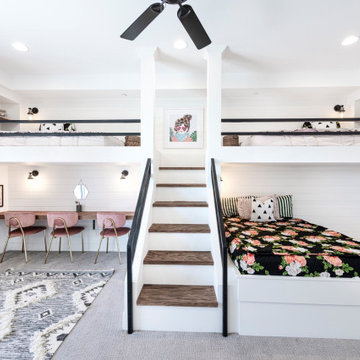
Inspiration for a country girl carpeted, gray floor and shiplap wall kids' bedroom remodel in Las Vegas with white walls
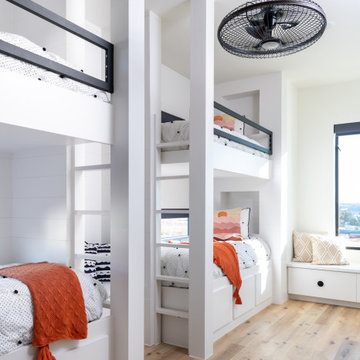
Inspiration for a contemporary gender-neutral medium tone wood floor and brown floor kids' room remodel in Dallas with white walls
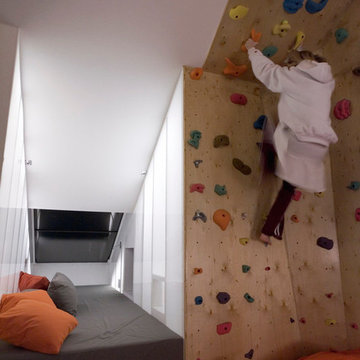
Example of a large eclectic gender-neutral carpeted kids' room design in New York with white walls
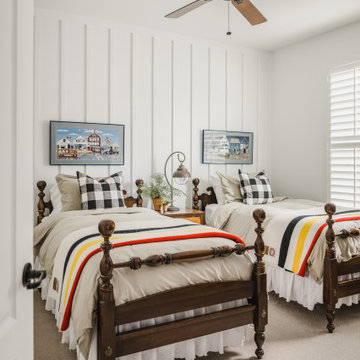
The grand children's bedroom has two antique twin bed frames with fun summer camp inspired bedding. Art prints from the owners collection add a pop of fun to the board and batten wall.
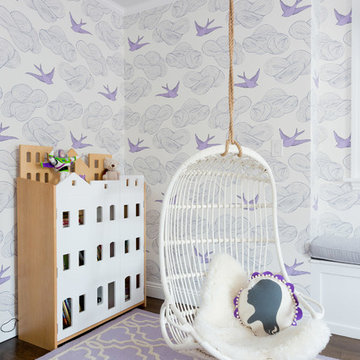
Photo: Amy Bartlam
Kids' room - huge transitional girl dark wood floor and brown floor kids' room idea in Los Angeles with white walls
Kids' room - huge transitional girl dark wood floor and brown floor kids' room idea in Los Angeles with white walls
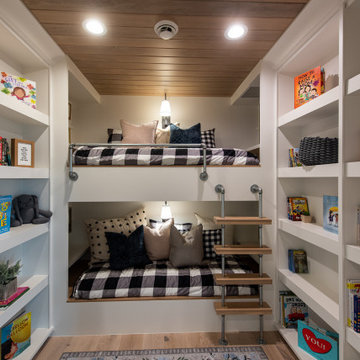
bunk/reading area
Inspiration for a transitional gender-neutral medium tone wood floor and brown floor kids' bedroom remodel in Salt Lake City with white walls
Inspiration for a transitional gender-neutral medium tone wood floor and brown floor kids' bedroom remodel in Salt Lake City with white walls
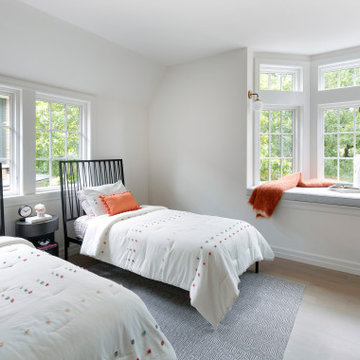
Built in the iconic neighborhood of Mount Curve, just blocks from the lakes, Walker Art Museum, and restaurants, this is city living at its best. Myrtle House is a design-build collaboration with Hage Homes and Regarding Design with expertise in Southern-inspired architecture and gracious interiors. With a charming Tudor exterior and modern interior layout, this house is perfect for all ages.
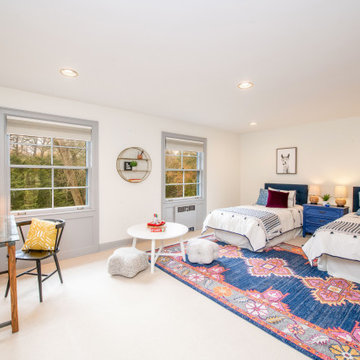
Inspiration for a transitional gender-neutral carpeted and beige floor kids' room remodel in Milwaukee with white walls
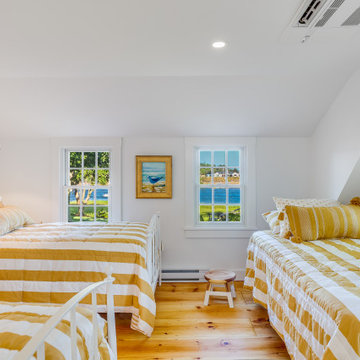
Beach style gender-neutral medium tone wood floor, brown floor and vaulted ceiling kids' room photo in Boston with white walls

Envinity’s Trout Road project combines energy efficiency and nature, as the 2,732 square foot home was designed to incorporate the views of the natural wetland area and connect inside to outside. The home has been built for entertaining, with enough space to sleep a small army and (6) bathrooms and large communal gathering spaces inside and out.
In partnership with StudioMNMLST
Architect: Darla Lindberg
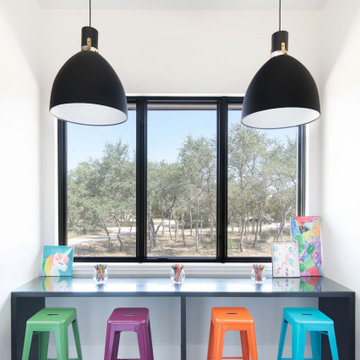
Example of a trendy concrete floor, gray floor and wallpaper ceiling kids' room design in Austin with white walls
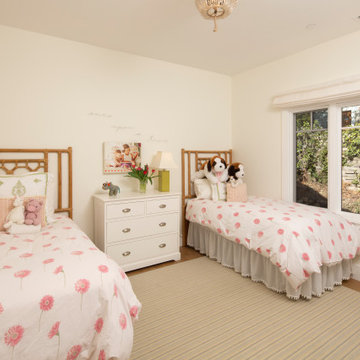
Inspiration for a coastal girl medium tone wood floor and brown floor kids' bedroom remodel in Santa Barbara with white walls
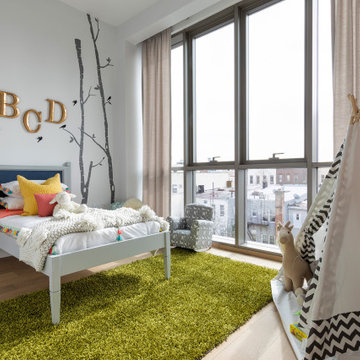
Trendy medium tone wood floor and brown floor kids' bedroom photo in New York with white walls
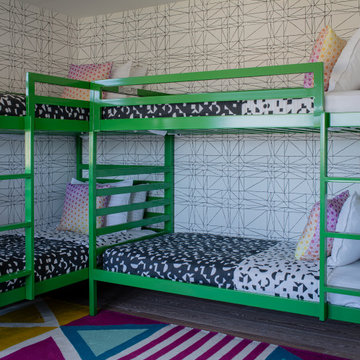
Small trendy light wood floor and wallpaper kids' room photo in Boston with white walls
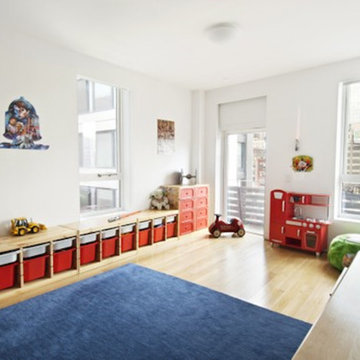
Example of a mid-sized trendy boy light wood floor kids' room design in New York with white walls
Kids' Room with White Walls Ideas
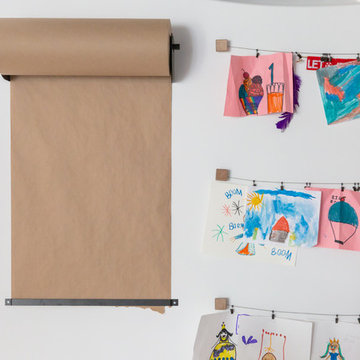
Intentional. Elevated. Artisanal.
With three children under the age of 5, our clients were starting to feel the confines of their Pacific Heights home when the expansive 1902 Italianate across the street went on the market. After learning the home had been recently remodeled, they jumped at the chance to purchase a move-in ready property. We worked with them to infuse the already refined, elegant living areas with subtle edginess and handcrafted details, and also helped them reimagine unused space to delight their little ones.
Elevated furnishings on the main floor complement the home’s existing high ceilings, modern brass bannisters and extensive walnut cabinetry. In the living room, sumptuous emerald upholstery on a velvet side chair balances the deep wood tones of the existing baby grand. Minimally and intentionally accessorized, the room feels formal but still retains a sharp edge—on the walls moody portraiture gets irreverent with a bold paint stroke, and on the the etagere, jagged crystals and metallic sculpture feel rugged and unapologetic. Throughout the main floor handcrafted, textured notes are everywhere—a nubby jute rug underlies inviting sofas in the family room and a half-moon mirror in the living room mixes geometric lines with flax-colored fringe.
On the home’s lower level, we repurposed an unused wine cellar into a well-stocked craft room, with a custom chalkboard, art-display area and thoughtful storage. In the adjoining space, we installed a custom climbing wall and filled the balance of the room with low sofas, plush area rugs, poufs and storage baskets, creating the perfect space for active play or a quiet reading session. The bold colors and playful attitudes apparent in these spaces are echoed upstairs in each of the children’s imaginative bedrooms.
Architect + Developer: McMahon Architects + Studio, Photographer: Suzanna Scott Photography
6






