Shiplap Ceiling Kids' Room with White Walls Ideas
Refine by:
Budget
Sort by:Popular Today
1 - 20 of 77 photos
Item 1 of 3
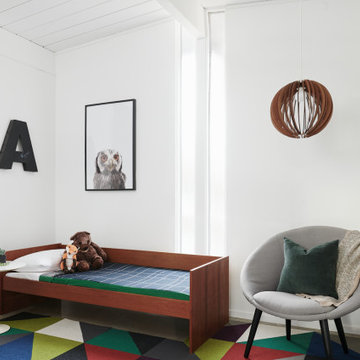
Example of a 1950s shiplap ceiling and vaulted ceiling kids' bedroom design in San Francisco with white walls

Bunk bedroom featuring custom built-in bunk beds with white oak stair treads painted railing, niches with outlets and lighting, custom drapery and decorative lighting

Beach style gender-neutral carpeted, beige floor, shiplap ceiling and shiplap wall kids' room photo in Other with white walls
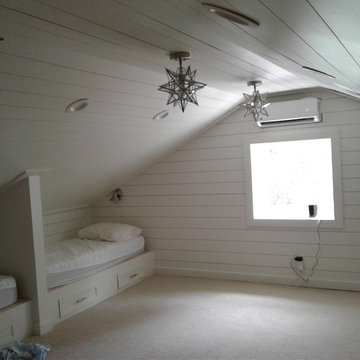
Mid-sized elegant gender-neutral carpeted, beige floor, shiplap ceiling and wood wall kids' room photo in Nashville with white walls

This home was originally built in the 1990’s and though it had never received any upgrades, it had great bones and a functional layout.
To make it more efficient, we replaced all of the windows and the baseboard heat, and we cleaned and replaced the siding. In the kitchen, we switched out all of the cabinetry, counters, and fixtures. In the master bedroom, we added a sliding door to allow access to the hot tub, and in the master bath, we turned the tub into a two-person shower. We also removed some closets to open up space in the master bath, as well as in the mudroom.
To make the home more convenient for the owners, we moved the laundry from the basement up to the second floor. And, so the kids had something special, we refinished the bonus room into a playroom that was recently featured in Fine Home Building magazine.
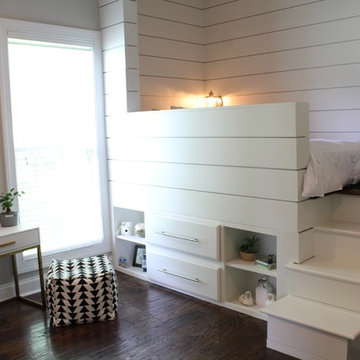
Carlos home improvement
Kids' room - mid-sized traditional gender-neutral carpeted, beige floor, shiplap ceiling and wood wall kids' room idea in Nashville with white walls
Kids' room - mid-sized traditional gender-neutral carpeted, beige floor, shiplap ceiling and wood wall kids' room idea in Nashville with white walls
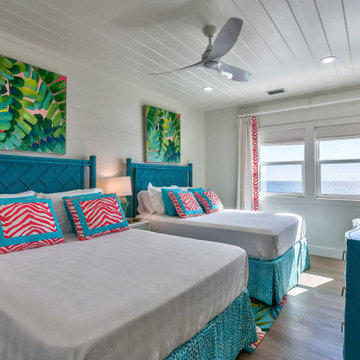
Perfect place for guests. Queen bedroom.
Kids' bedroom - mid-sized coastal gender-neutral shiplap ceiling and shiplap wall kids' bedroom idea in Other with white walls
Kids' bedroom - mid-sized coastal gender-neutral shiplap ceiling and shiplap wall kids' bedroom idea in Other with white walls

Bunk bedroom featuring custom built-in bunk beds with white oak stair treads painted railing, niches with outlets and lighting, custom drapery and decorative lighting
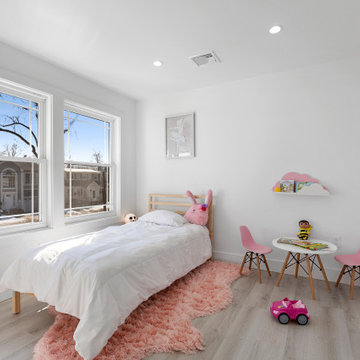
Kids' room - mid-sized modern girl light wood floor, brown floor, shiplap ceiling and wall paneling kids' room idea in Newark with white walls

Kids' room - coastal girl gray floor, shiplap ceiling and vaulted ceiling kids' room idea in Chicago with white walls
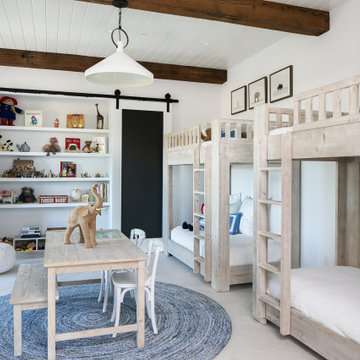
Example of a cottage gender-neutral light wood floor, beige floor, exposed beam and shiplap ceiling kids' room design in Orange County with white walls
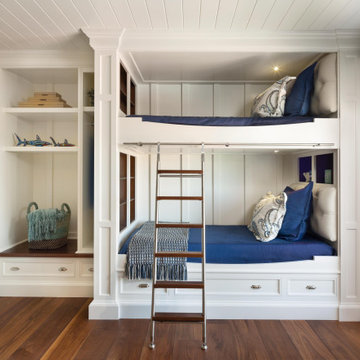
Inspiration for a mid-sized coastal gender-neutral medium tone wood floor, brown floor and shiplap ceiling kids' room remodel in Miami with white walls
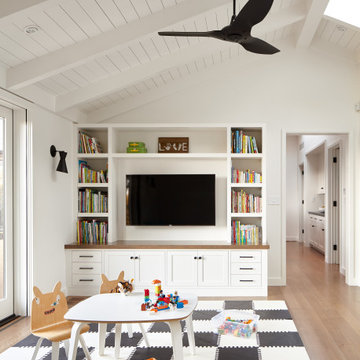
2020 NARI National and Regional Winner for "Residential Interiors over $500K".
Complete Renovation
Build: EBCON Corporation
Photography: Agnieszka Jakubowicz

Transitional Kid's Playroom and Study
Photography by Paul Dyer
Example of a large transitional gender-neutral carpeted, multicolored floor, shiplap ceiling, vaulted ceiling and shiplap wall kids' room design in San Francisco with white walls
Example of a large transitional gender-neutral carpeted, multicolored floor, shiplap ceiling, vaulted ceiling and shiplap wall kids' room design in San Francisco with white walls
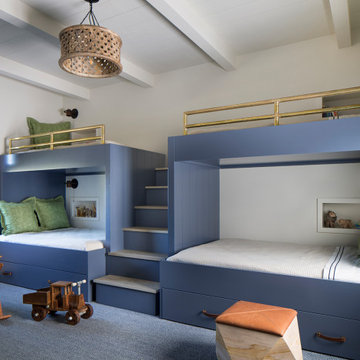
Kids' room - farmhouse carpeted, blue floor, exposed beam and shiplap ceiling kids' room idea in San Francisco with white walls

Cozy little book nook at the top of the stairs for the kids to read comics, books and dream the day away!
Inspiration for a small coastal gender-neutral light wood floor, shiplap ceiling and shiplap wall kids' study room remodel in Minneapolis with white walls
Inspiration for a small coastal gender-neutral light wood floor, shiplap ceiling and shiplap wall kids' study room remodel in Minneapolis with white walls
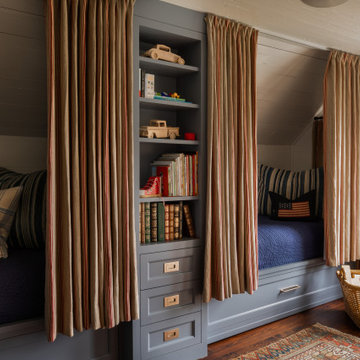
Inspiration for a small victorian gender-neutral dark wood floor, brown floor, shiplap ceiling and shiplap wall kids' room remodel in Houston with white walls

The owners of this 1941 cottage, located in the bucolic village of Annisquam, wanted to modernize the home without sacrificing its earthy wood and stone feel. Recognizing that the house had “good bones” and loads of charm, SV Design proposed exterior and interior modifications to improve functionality, and bring the home in line with the owners’ lifestyle. The design vision that evolved was a balance of modern and traditional – a study in contrasts.
Prior to renovation, the dining and breakfast rooms were cut off from one another as well as from the kitchen’s preparation area. SV's architectural team developed a plan to rebuild a new kitchen/dining area within the same footprint. Now the space extends from the dining room, through the spacious and light-filled kitchen with eat-in nook, out to a peaceful and secluded patio.
Interior renovations also included a new stair and balustrade at the entry; a new bathroom, office, and closet for the master suite; and renovations to bathrooms and the family room. The interior color palette was lightened and refreshed throughout. Working in close collaboration with the homeowners, new lighting and plumbing fixtures were selected to add modern accents to the home's traditional charm.
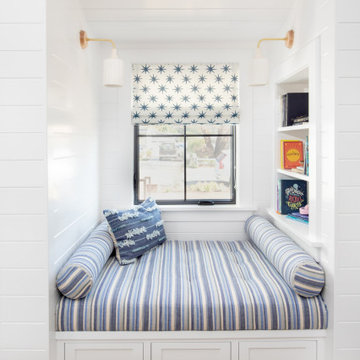
Here's a charming built-in reading nook with built-in shelves and custom lower cabinet drawers underneath the bench. Shiplap covered walls and ceiling with recessed light fixture and sconce lights for an ideal reading and relaxing space.
Photo by Molly Rose Photography
Shiplap Ceiling Kids' Room with White Walls Ideas
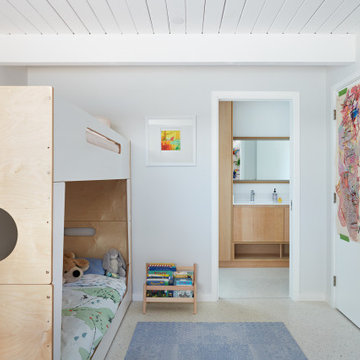
Kids Bedroom
Kids' room - 1960s white floor and shiplap ceiling kids' room idea in San Francisco with white walls
Kids' room - 1960s white floor and shiplap ceiling kids' room idea in San Francisco with white walls
1





